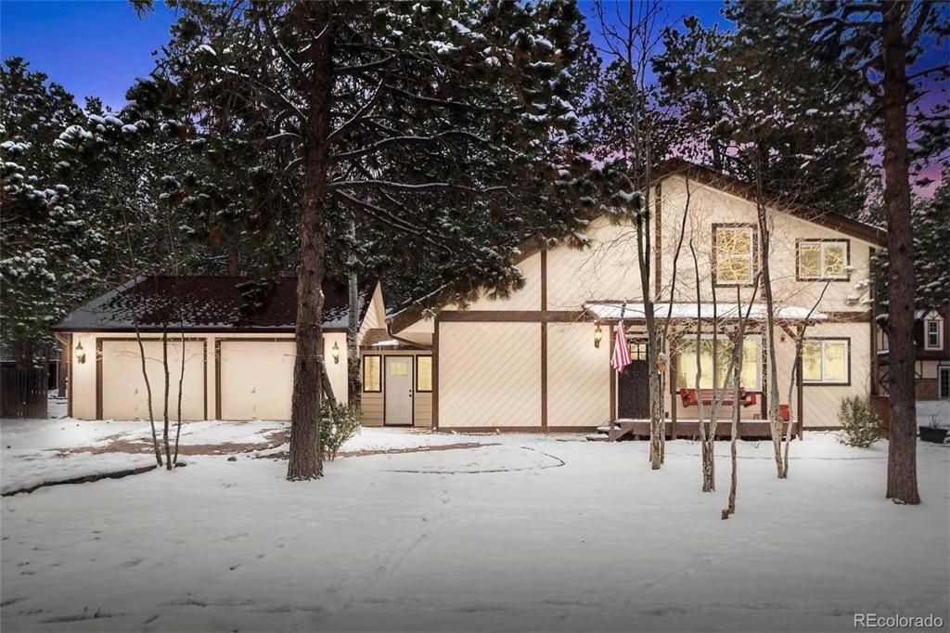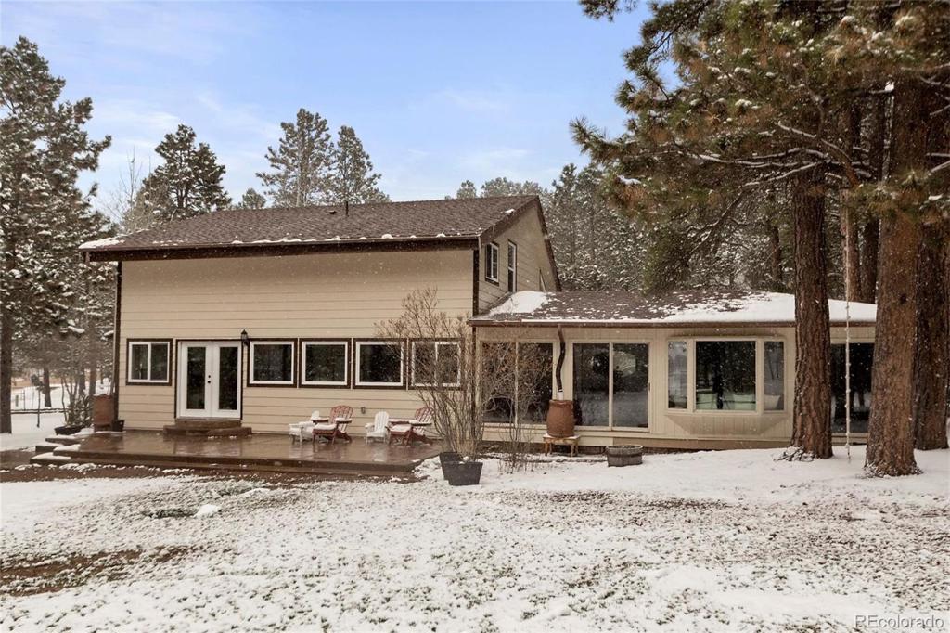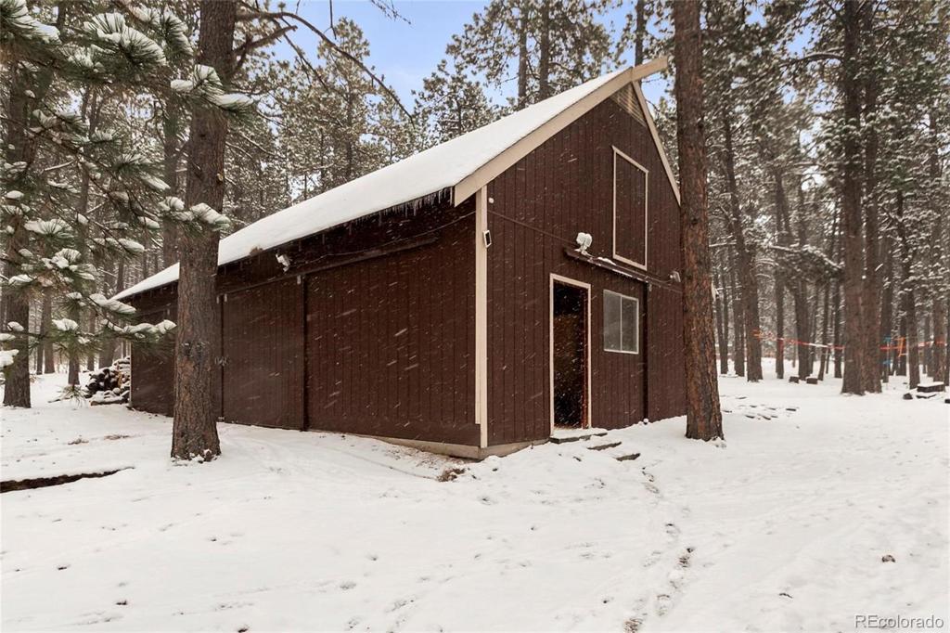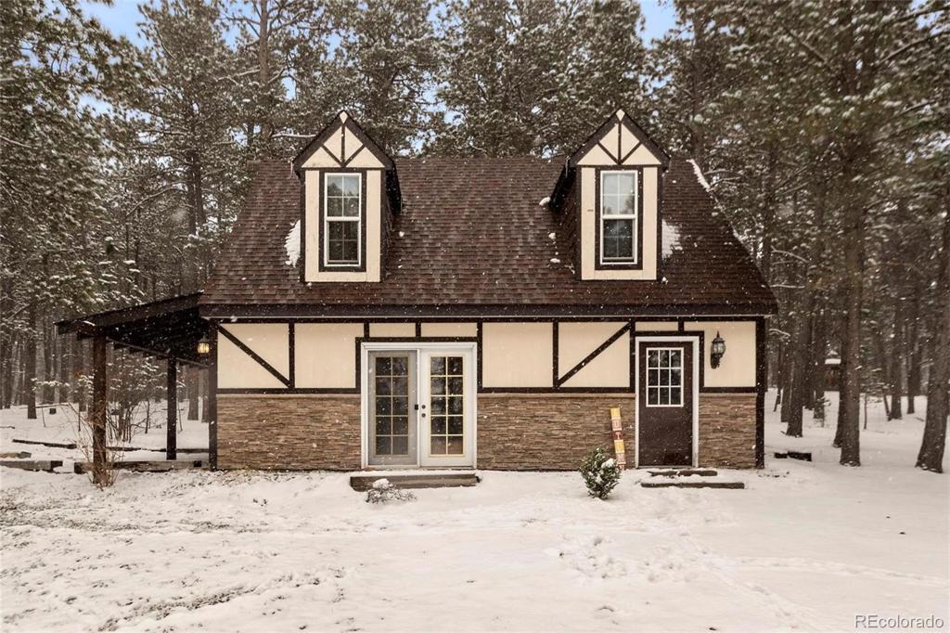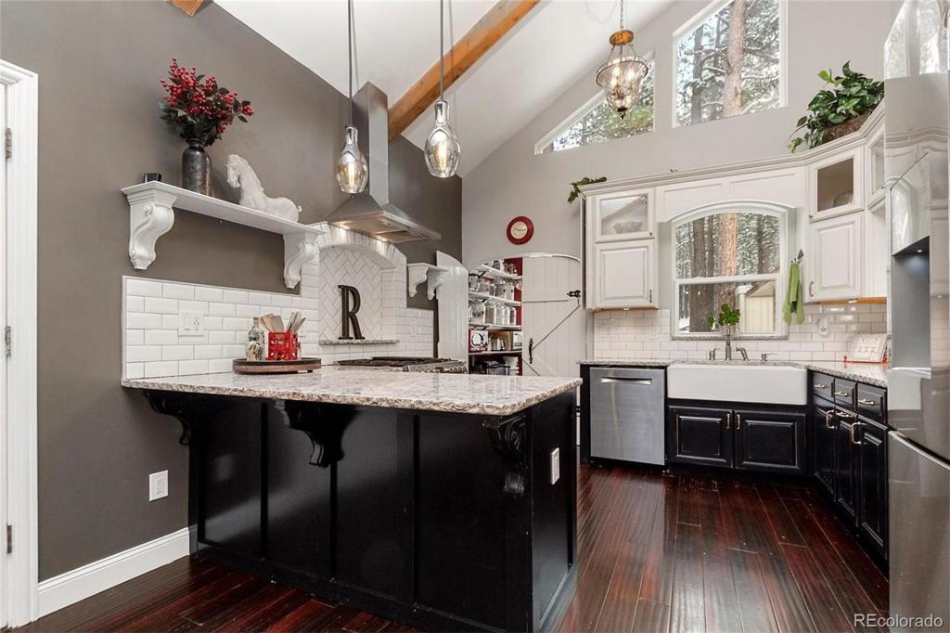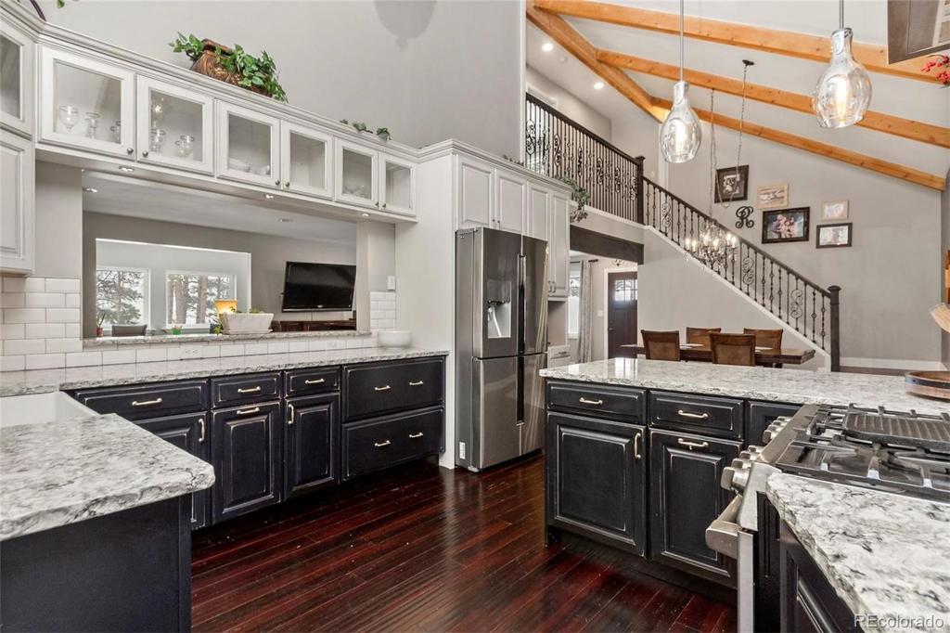14165 Ponderosa Road
Colorado Springs, CO 80908 — El Paso County — Ponderosa Pines NeighborhoodResidential $567,000 Sold Listing# 7648488
4 beds 2 baths 2424.00 sqft Lot size: 109336.00 sqft 2.51 acres 1979 build
Updated: 06-19-2020 04:10pm
Property Description
*360 Virtual Tour and Floor Plans * Farmhouse charm in Black Forest! Multiple outbuildings, remodeled, main level living on a fully fenced 2.5 acre treed property in School District 20! Gorgeous fully remodeled kitchen with wood beamed vaulted ceilings, farmhouse sink, high quality two tone cabinetry w/ crown molding, Quartz counters, walk-in pantry w/ custom doors, glass front cabinets, under cabinet lighting, KitchenAid Pro 5 gas burner stove, wood floors and open shelving. Zoned for horses. No HOA or covenants. Multiple outbuildings - 40x24 two level workshop/garage with cement floors, wood stove vent, electric, rolling doors and storage overhang. 21x30 two level outbuilding that looks like a small cottage on the exterior with electric, electric heat and framing. Two 20x20 loafing sheds. Fully fenced acreage with towering trees and multiple outdoor entertaining spaces including the new stamped/stained two level concrete patio, covered front porch and a private pergola style patio. Updated stair railing. Remodeled bathrooms with new marble tile/niches and upgraded vanity with marble counter. Main level large master bedroom with sitting area, hardwood floors, laundry and stylish barn doors over the closets. Great room with hardwood floors, large windows for tons of natural light and attached sunroom/office with luxury vinyl plank flooring. Two upper level bedrooms with a jack and jill bath and a large playroom/office/media area connected to both bedrooms. Off of the garage there is a private and separate entrance to a room with one bedroom and attached office with heat. RV parking. Great access to Highway 83 or I-25 for commuting to Denver or Colorado Springs. Domestic well and zoned for animals.
Listing Details
- Property Type
- Residential
- Listing#
- 7648488
- Source
- REcolorado (Denver)
- Last Updated
- 06-19-2020 04:10pm
- Status
- Sold
- Status Conditions
- None Known
- Der PSF Total
- 233.91
- Off Market Date
- 04-16-2020 12:00am
Property Details
- Property Subtype
- Single Family Residence
- Sold Price
- $567,000
- Original Price
- $560,000
- List Price
- $567,000
- Location
- Colorado Springs, CO 80908
- SqFT
- 2424.00
- Year Built
- 1979
- Acres
- 2.51
- Bedrooms
- 4
- Bathrooms
- 2
- Parking Count
- 1
- Levels
- Two
Map
Property Level and Sizes
- SqFt Lot
- 109336.00
- Lot Features
- Built-in Features, Master Suite, Quartz Counters, Vaulted Ceiling(s), Walk-In Closet(s)
- Lot Size
- 2.51
- Basement
- Crawl Space
Financial Details
- PSF Total
- $233.91
- PSF Finished
- $233.91
- PSF Above Grade
- $233.91
- Previous Year Tax
- 2140.00
- Year Tax
- 2018
- Is this property managed by an HOA?
- No
- Primary HOA Fees
- 0.00
Interior Details
- Interior Features
- Built-in Features, Master Suite, Quartz Counters, Vaulted Ceiling(s), Walk-In Closet(s)
- Appliances
- Dishwasher, Oven, Range Hood, Refrigerator
- Electric
- None
- Flooring
- Carpet, Laminate, Tile, Wood
- Cooling
- None
- Heating
- Forced Air, Natural Gas
- Utilities
- Electricity Connected, Natural Gas Available
Exterior Details
- Patio Porch Features
- Patio
- Water
- Well
- Sewer
- Septic Tank
| Type | SqFt | Floor | # Stalls |
# Doors |
Doors Dimension |
Features | Description |
|---|---|---|---|---|---|---|---|
| Barn/Storage | 0.00 | 0 |
0 |
||||
| Workshop | 0.00 | 0 |
0 |
||||
| Shed(s) | 0.00 | 0 |
0 |
Room Details
# |
Type |
Dimensions |
L x W |
Level |
Description |
|---|---|---|---|---|---|
| 1 | Bathroom (Full) | - |
- |
Upper |
|
| 2 | Bathroom (Full) | - |
- |
Main |
|
| 3 | Master Bedroom | - |
17.00 x 29.00 |
Main |
Sitting Area, Wood |
| 4 | Bedroom | - |
10.00 x 11.00 |
Upper |
wood |
| 5 | Bedroom | - |
13.00 x 15.00 |
Upper |
wood |
| 6 | Bedroom | - |
14.00 x 11.00 |
Main |
Dressing Area, Walk-in Closet, Walk-out, Wood |
| 7 | Kitchen | - |
13.00 x 11.00 |
Main |
Counter Top-Stone, Gourmet, Wood |
| 8 | Living Room | - |
13.00 x 31.00 |
Main |
Great Room, Walk-out, Wood |
| 9 | Office | - |
8.00 x 30.00 |
Main |
Built-ins, See Remarks |
| 10 | Bonus Room | - |
8.00 x 30.00 |
Upper |
See Remarks |
Garage & Parking
- Parking Spaces
- 1
| Type | # of Spaces |
L x W |
Description |
|---|---|---|---|
| Garage (Attached) | 6 |
- |
| Type | SqFt | Floor | # Stalls |
# Doors |
Doors Dimension |
Features | Description |
|---|---|---|---|---|---|---|---|
| Barn/Storage | 0.00 | 0 |
0 |
||||
| Workshop | 0.00 | 0 |
0 |
||||
| Shed(s) | 0.00 | 0 |
0 |
Exterior Construction
- Roof
- Composition
- Construction Materials
- Frame, Wood Siding
- Builder Source
- Public Records
Land Details
- PPA
- 225896.41
- Well Type
- Private
- Well User
- Domestic
Schools
- Elementary School
- Edith Wolford
- Middle School
- Discovery Canyon
- High School
- Discovery Canyon
Walk Score®
Listing Media
- Virtual Tour
- Click here to watch tour
Contact Agent
executed in 1.024 sec.




