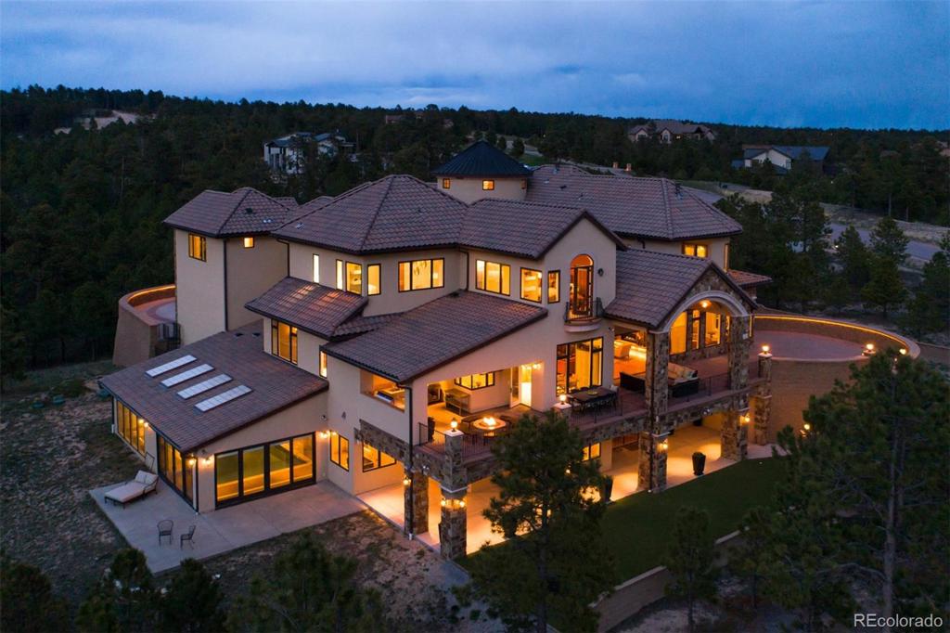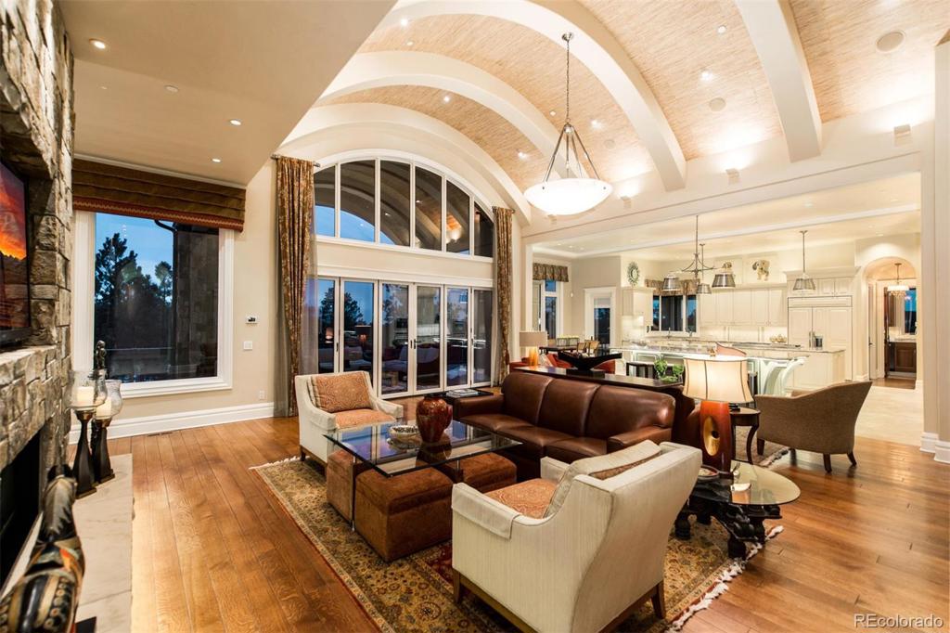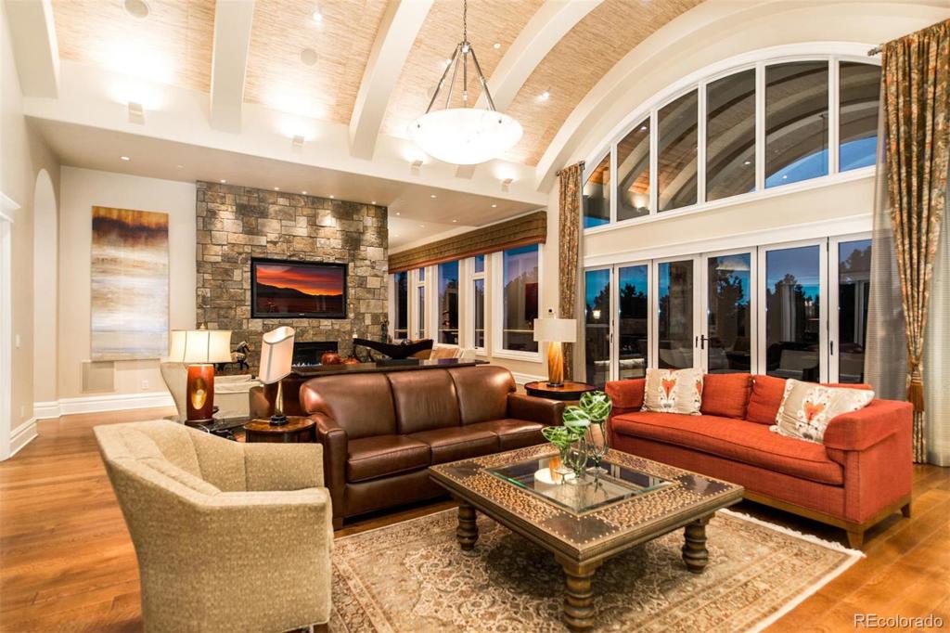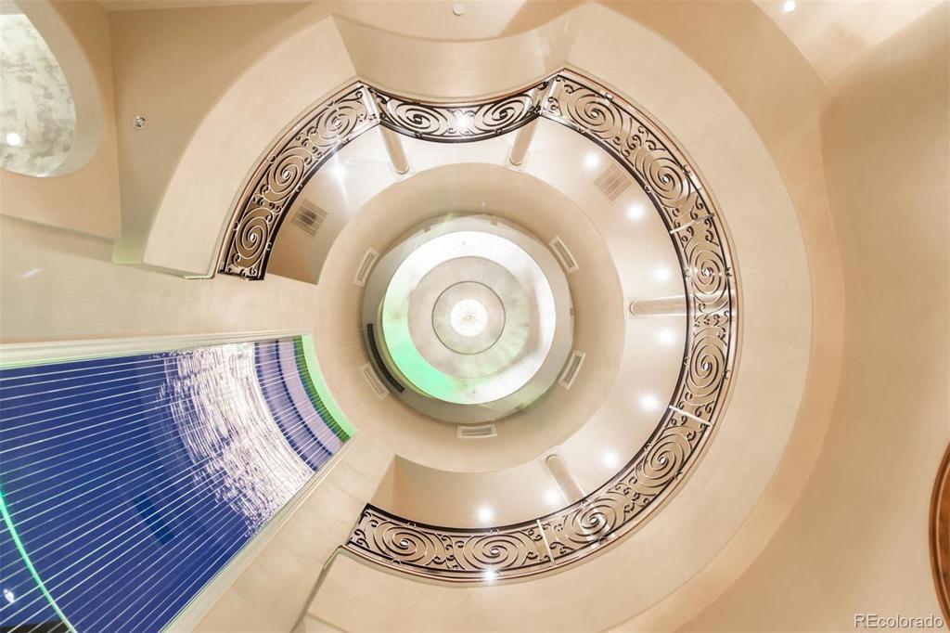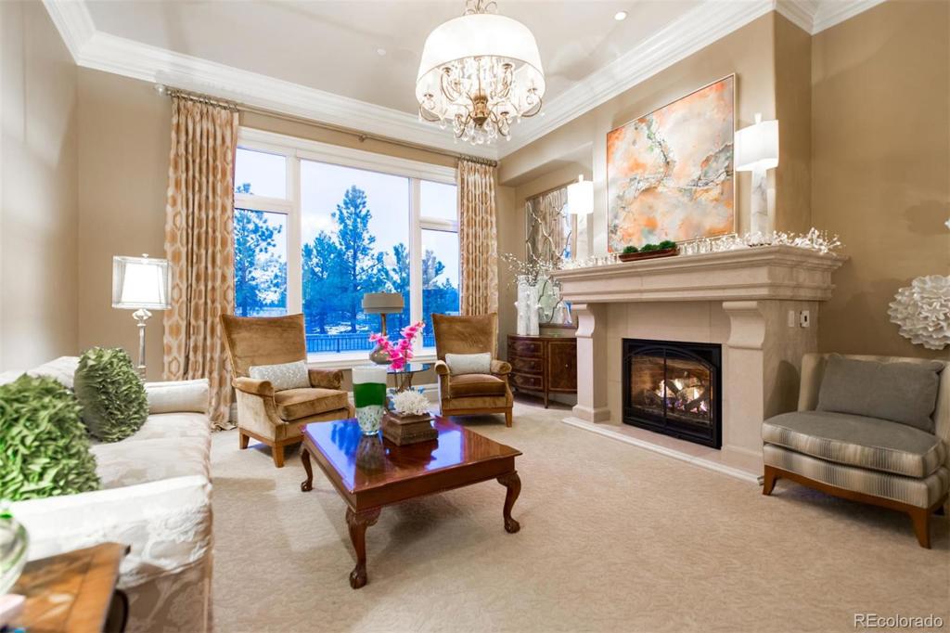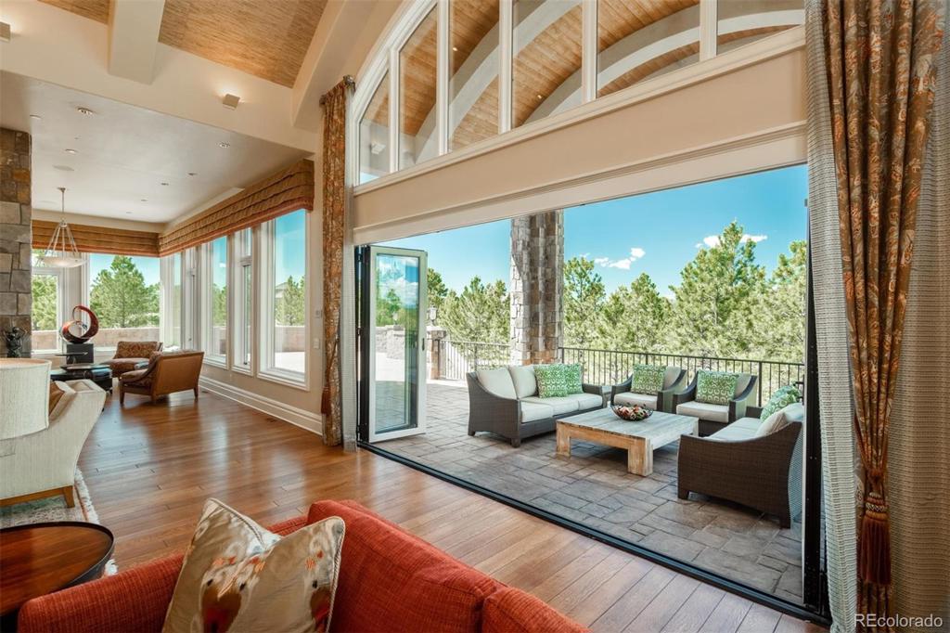14345 Millhaven Place
Colorado Springs, CO 80908 — El Paso County — Cathedral Pines NeighborhoodResidential $4,200,000 Expired Listing# 2616995
8 beds 11 baths 15643.00 sqft Lot size: 112820.00 sqft 2.59 acres 2009 build
Updated: 03-02-2022 12:10am
Property Description
From the moment you enter this grand home, you will experience a feeling of calm. A safe haven nestled in the Ponderosa Pines of the Black Forest. One of Cathedral Pines most unique homes, blending grand living with warmth and privacy. Stunning two story foyer showcases a floor to ceiling waterfall. Open Floor plan flows effortlessly with amazing light filled interior courtyard at the center of it all with snow melt and lighted stone tiles in the floor. Perfect home for entertaining both inside and out. Accordian doors from great room open to a beautiful covered deck. Enjoy amazing views of the southern mountain range including Pikes Peak. Two outdoor kitchens, full butlers pantry with easy access to kitchen and dining room. Amazing chef's kitchen with two large entertaining islands and high end appliances. Two master suites one on the main floor and one upstairs with views, walk-in closet and jetted tub. Large lower level entertainment area with theater room and separate arcade room. Custom wet bar and wine room with seating. Salt water pool and sauna located with easy access to workout room. Two ensuite bedrooms complete the lower level. A perfect combination of spaciousness and privacy.
Listing Details
- Property Type
- Residential
- Listing#
- 2616995
- Source
- REcolorado (Denver)
- Last Updated
- 03-02-2022 12:10am
- Status
- Expired
- Der PSF Total
- 268.49
- Off Market Date
- 03-01-2022 12:00am
Property Details
- Property Subtype
- Single Family Residence
- Sold Price
- $4,200,000
- Original Price
- $4,900,000
- List Price
- $4,200,000
- Location
- Colorado Springs, CO 80908
- SqFT
- 15643.00
- Year Built
- 2009
- Acres
- 2.59
- Bedrooms
- 8
- Bathrooms
- 11
- Parking Count
- 1
- Levels
- Two
Map
Property Level and Sizes
- SqFt Lot
- 112820.00
- Lot Features
- Audio/Video Controls, Breakfast Nook, Built-in Features, Ceiling Fan(s), Central Vacuum, Eat-in Kitchen, Elevator, Entrance Foyer, Five Piece Bath, Granite Counters, High Ceilings, High Speed Internet, Kitchen Island, Primary Suite, Open Floorplan, Pantry, Sauna, Smart Lights, Smoke Free, Sound System, Vaulted Ceiling(s), Walk-In Closet(s), Wet Bar, Wired for Data
- Lot Size
- 2.59
- Basement
- Exterior Entry,Finished,Full
Financial Details
- PSF Total
- $268.49
- PSF Finished
- $272.37
- PSF Above Grade
- $486.56
- Previous Year Tax
- 21783.00
- Year Tax
- 2018
- Is this property managed by an HOA?
- Yes
- Primary HOA Management Type
- Professionally Managed
- Primary HOA Name
- Warren Management
- Primary HOA Phone Number
- 719-534-0266
- Primary HOA Fees
- 500.00
- Primary HOA Fees Frequency
- Annually
- Primary HOA Fees Total Annual
- 500.00
Interior Details
- Interior Features
- Audio/Video Controls, Breakfast Nook, Built-in Features, Ceiling Fan(s), Central Vacuum, Eat-in Kitchen, Elevator, Entrance Foyer, Five Piece Bath, Granite Counters, High Ceilings, High Speed Internet, Kitchen Island, Primary Suite, Open Floorplan, Pantry, Sauna, Smart Lights, Smoke Free, Sound System, Vaulted Ceiling(s), Walk-In Closet(s), Wet Bar, Wired for Data
- Appliances
- Convection Oven, Cooktop, Dishwasher, Disposal, Double Oven, Freezer, Microwave, Oven, Refrigerator, Self Cleaning Oven, Warming Drawer, Wine Cooler
- Electric
- Central Air
- Flooring
- Carpet, Stone, Tile, Wood
- Cooling
- Central Air
- Heating
- Forced Air, Geothermal, Natural Gas
- Fireplaces Features
- Basement,Family Room,Gas,Gas Log,Living Room,Primary Bedroom
- Utilities
- Cable Available, Electricity Connected, Internet Access (Wired), Natural Gas Available, Natural Gas Connected, Phone Connected
Exterior Details
- Features
- Balcony, Barbecue, Gas Grill, Gas Valve, Lighting, Private Yard, Rain Gutters
- Patio Porch Features
- Covered,Deck,Patio,Wrap Around
- Lot View
- Mountain(s)
- Water
- Well
- Sewer
- Septic Tank
Garage & Parking
- Parking Spaces
- 1
Exterior Construction
- Roof
- Concrete
- Construction Materials
- Frame, Stone, Stucco
- Exterior Features
- Balcony, Barbecue, Gas Grill, Gas Valve, Lighting, Private Yard, Rain Gutters
- Window Features
- Double Pane Windows, Window Coverings
- Security Features
- Security System,Smart Security System,Smoke Detector(s)
- Builder Source
- Plans
Land Details
- PPA
- 1621621.62
- Well Type
- Private
- Well User
- Domestic
- Road Surface Type
- Paved
Schools
- Elementary School
- Edith Wolford
- Middle School
- Challenger
- High School
- Pine Creek
Walk Score®
Listing Media
- Virtual Tour
- Click here to watch tour
Contact Agent
executed in 1.026 sec.




