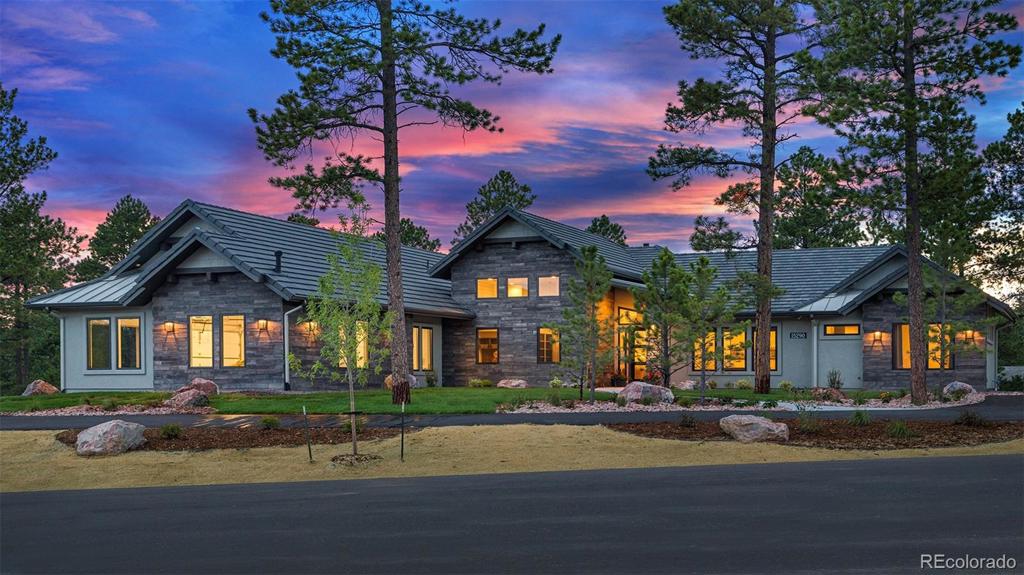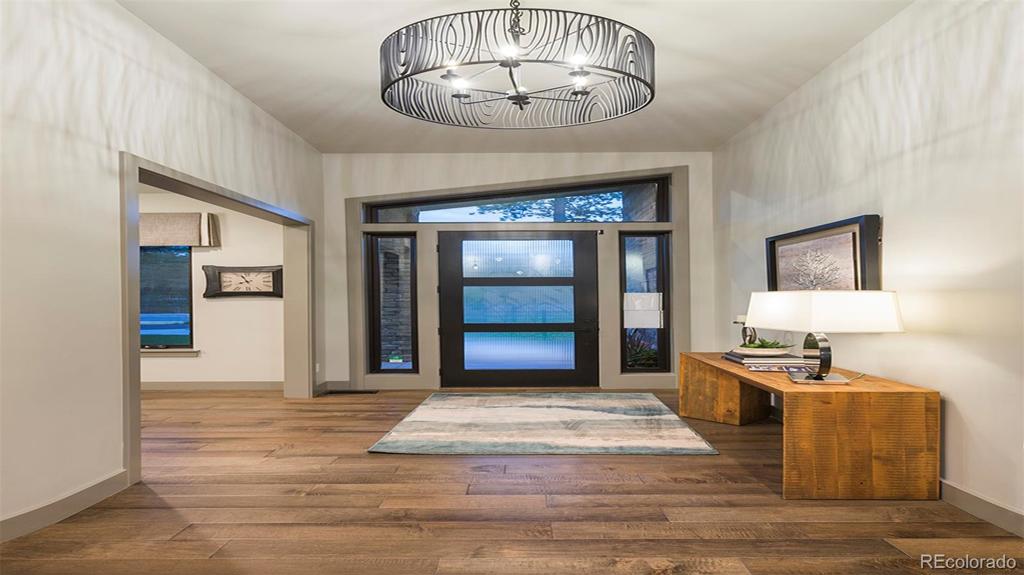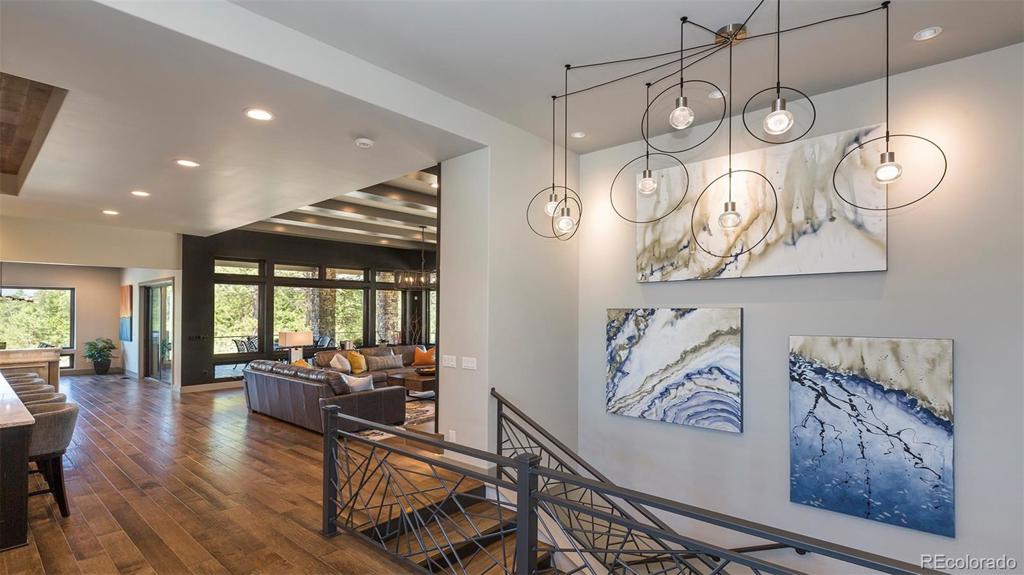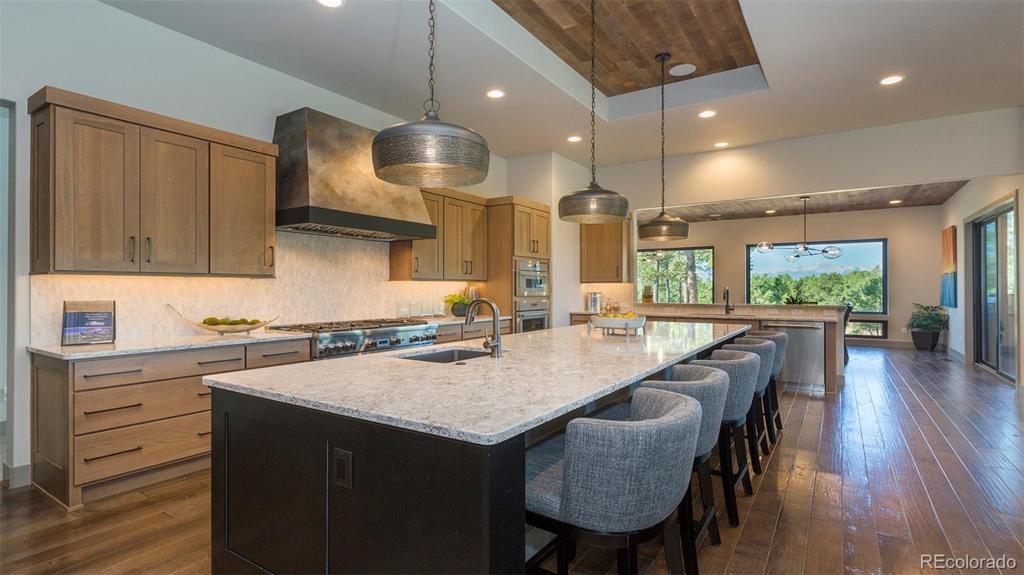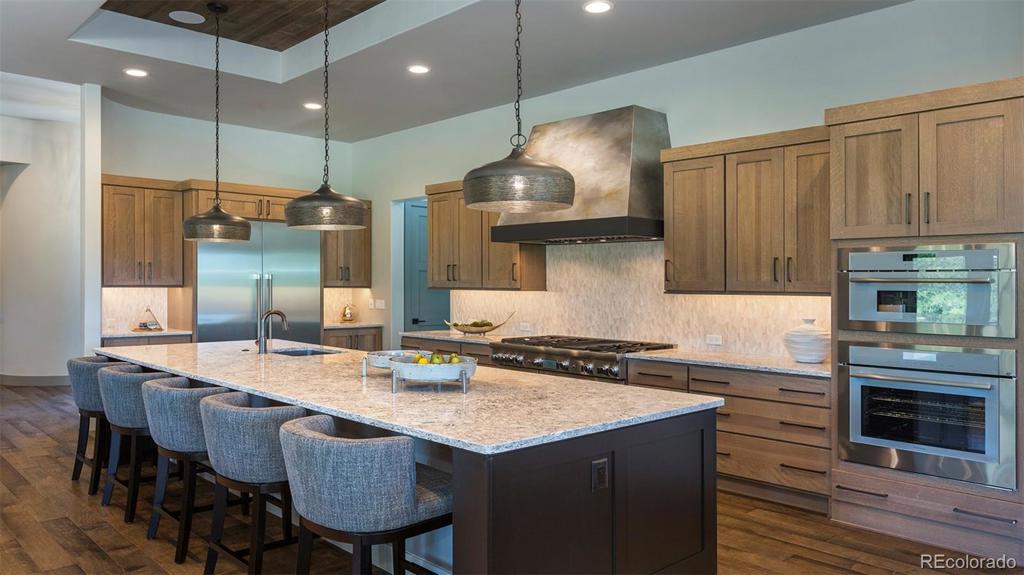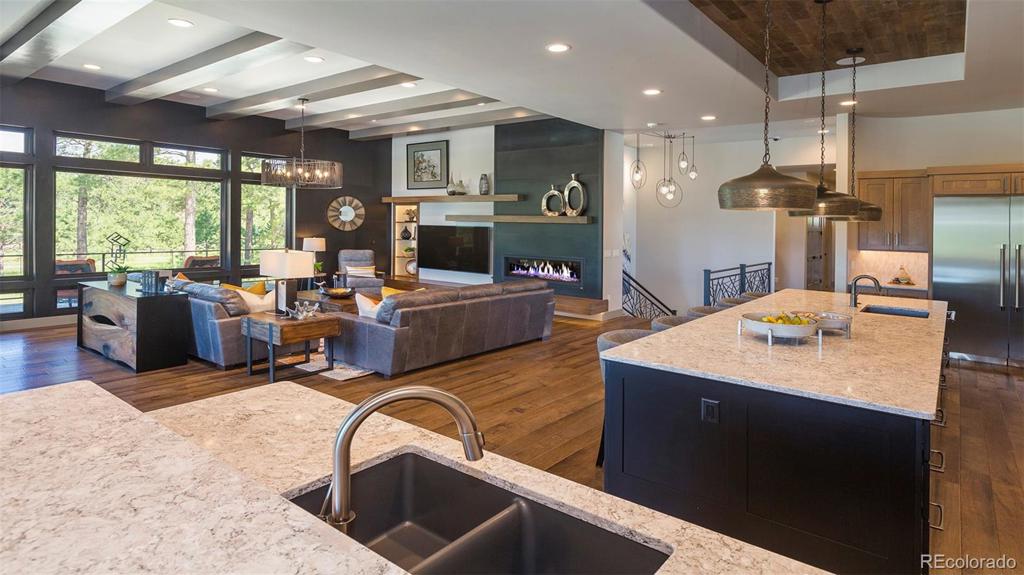15290 Shortwall Drive
Colorado Springs, CO 80908 — El Paso County — Flying Horse North NeighborhoodResidential $1,887,400 Sold Listing# 2710769
5 beds 6 baths 6278.00 sqft Lot size: 142441.00 sqft $345.49/sqft 3.27 acres 2019 build
Updated: 03-18-2020 09:55am
Property Description
Live Your Best Colorado Life in this Mountain Contemporary Award-Winning 2019 Parade Home by Alliance Builders in prestigious Flying Horse North. Nestled among 3.27 acres, the lot provides a perfect blend of mature pines, natural sunlight and open space where the Pikes Peak Views are stunning. Experience an excellent location where the best of design and custom features will make you feel at home! Tax amount is not yet known.
Listing Details
- Property Type
- Residential
- Listing#
- 2710769
- Source
- REcolorado (Denver)
- Last Updated
- 03-18-2020 09:55am
- Status
- Sold
- Status Conditions
- None Known
- Der PSF Total
- 300.64
- Off Market Date
- 12-25-2019 12:00am
Property Details
- Property Subtype
- Single Family Residence
- Sold Price
- $1,887,400
- Original Price
- $1,887,400
- List Price
- $1,887,400
- Location
- Colorado Springs, CO 80908
- SqFT
- 6278.00
- Year Built
- 2019
- Acres
- 3.27
- Bedrooms
- 5
- Bathrooms
- 6
- Parking Count
- 1
- Levels
- One
Map
Property Level and Sizes
- SqFt Lot
- 142441.00
- Lot Size
- 3.27
- Basement
- Finished,Full,Walk-Out Access
Financial Details
- PSF Total
- $300.64
- PSF Finished All
- $345.49
- PSF Finished
- $345.49
- PSF Above Grade
- $599.94
- Year Tax
- 2019
- Is this property managed by an HOA?
- Yes
- Primary HOA Management Type
- Professionally Managed
- Primary HOA Name
- Hammersmith
- Primary HOA Phone Number
- 719-389-0700
- Primary HOA Website
- eHammersmith.com
- Primary HOA Fees Included
- Trash
- Primary HOA Fees
- 100.00
- Primary HOA Fees Frequency
- Monthly
- Primary HOA Fees Total Annual
- 1200.00
Interior Details
- Electric
- Central Air
- Cooling
- Central Air
- Heating
- Forced Air, Natural Gas
- Utilities
- Electricity Connected, Internet Access (Wired), Natural Gas Available, Natural Gas Connected, Phone Connected
Exterior Details
- Patio Porch Features
- Covered
- Lot View
- Mountain(s)
- Water
- Well
- Sewer
- Septic Tank
Room Details
# |
Type |
Dimensions |
L x W |
Level |
Description |
|---|---|---|---|---|---|
| 1 | Master Bedroom | - |
15.00 x 18.00 |
Main |
|
| 2 | Bedroom | - |
12.00 x 16.00 |
Basement |
|
| 3 | Bedroom | - |
15.00 x 18.00 |
Basement |
|
| 4 | Bedroom | - |
15.00 x 16.00 |
Basement |
|
| 5 | Bedroom | - |
11.00 x 13.00 |
Main |
|
| 6 | Dining Room | - |
15.00 x 23.00 |
Main |
|
| 7 | Family Room | - |
22.00 x 32.00 |
Basement |
|
| 8 | Living Room | - |
16.00 x 22.00 |
Main |
|
| 9 | Den | - |
10.00 x 14.00 |
Main |
|
| 10 | Bathroom (Full) | - |
- |
Main |
|
| 11 | Bathroom (3/4) | - |
- |
Main |
|
| 12 | Bathroom (3/4) | - |
- |
Basement |
|
| 13 | Bathroom (3/4) | - |
- |
Basement |
|
| 14 | Bathroom (1/2) | - |
- |
Basement |
|
| 15 | Bathroom (1/2) | - |
- |
Main |
Garage & Parking
- Parking Spaces
- 1
| Type | # of Spaces |
L x W |
Description |
|---|---|---|---|
| Garage (Attached) | 4 |
- |
Exterior Construction
- Roof
- Concrete
- Construction Materials
- Frame, Stone, Stucco, Wood Siding
- Builder Name
- Alliance Homes
- Builder Source
- Builder
Land Details
- PPA
- 577186.54
Schools
- Elementary School
- Discovery Canyon
- Middle School
- Discovery Canyon
- High School
- Discovery Canyon
Walk Score®
Contact Agent
executed in 1.235 sec.




