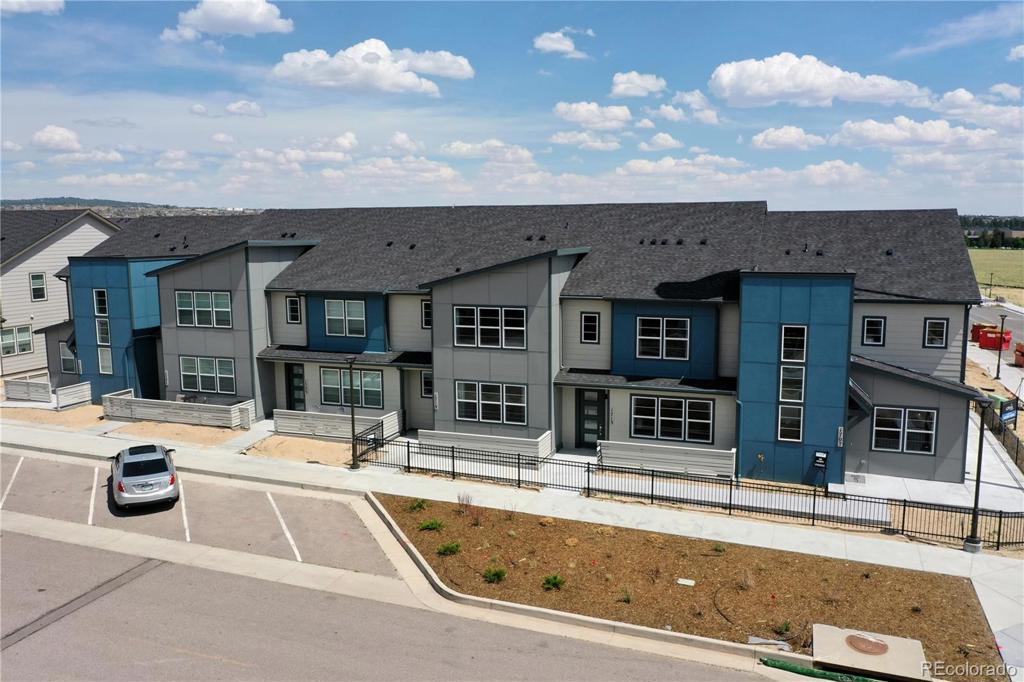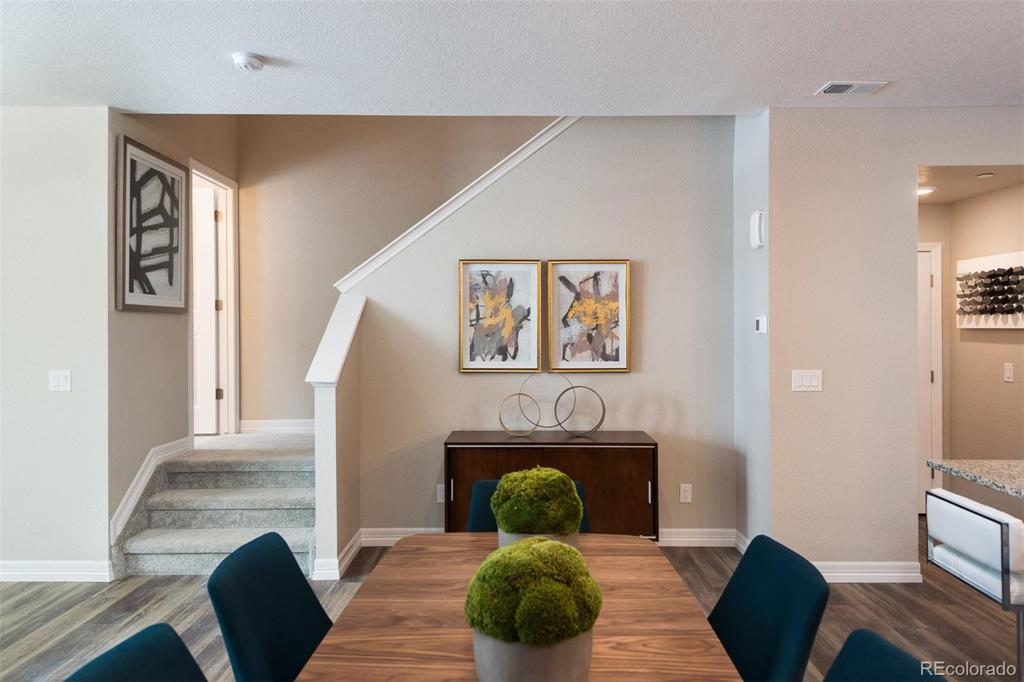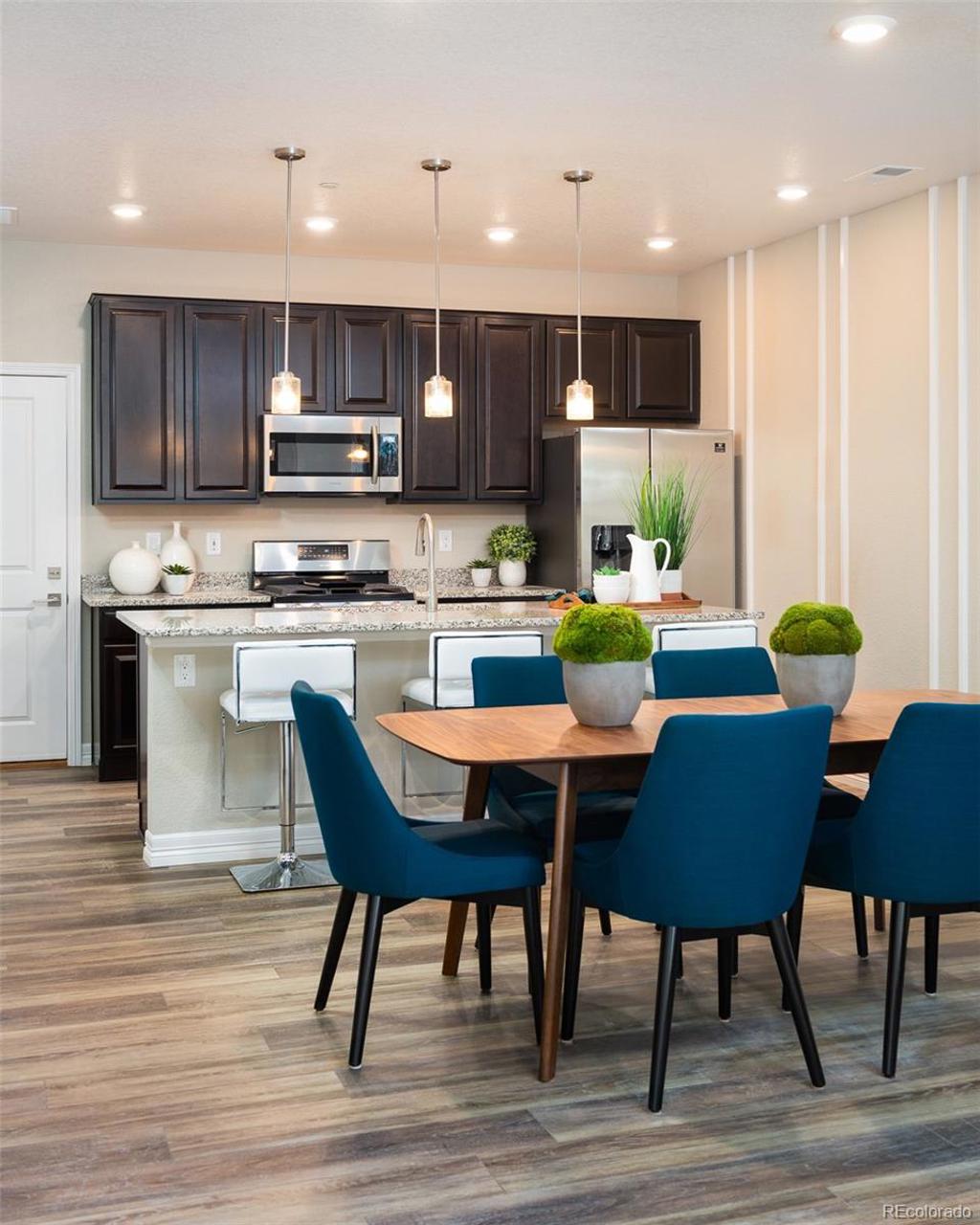1535 Rose Quartz Heights
Colorado Springs, CO 80908 — El Paso County — The District At Victory Ridge NeighborhoodCondominium $457,225 Sold Listing# 8522773
2 beds 3 baths 1606.00 sqft Lot size: 1364.00 sqft 0.03 acres 2021 build
Updated: 06-08-2022 04:49pm
Property Description
PICTURES OF SIMILAR MODEL. A brand new Kaeleigh Double Master Plan located in The District at Victory Ridge with no maintenance living at its best! The Kaeleigh offers a spacious open floor plan in the up and coming Interquest corridor! Great shopping right down the road at The Shops at Briargate, new restaurants are popping up everywhere and so close to jump on I-25 for quick travel to Castle Rock, Denver or even Colorado Springs growning downtown scene! This home offers a 2 car attached garage, dual master suites, powder bath, large kitchen with island, pantry, stainless steel appliances with a gas range, granite countertops, LVP flooring on the main level. Master suite with walk in closet, dual sinks, granite and tile and walk in shower in both master baths and upper level laundry room. You will love this brand new community and the Kaeleigh Double Master floor plan!
Listing Details
- Property Type
- Condominium
- Listing#
- 8522773
- Source
- REcolorado (Denver)
- Last Updated
- 06-08-2022 04:49pm
- Status
- Sold
- Status Conditions
- None Known
- Der PSF Total
- 284.70
- Off Market Date
- 01-04-2022 12:00am
Property Details
- Property Subtype
- Multi-Family
- Sold Price
- $457,225
- Original Price
- $435,990
- List Price
- $457,225
- Location
- Colorado Springs, CO 80908
- SqFT
- 1606.00
- Year Built
- 2021
- Acres
- 0.03
- Bedrooms
- 2
- Bathrooms
- 3
- Parking Count
- 1
- Levels
- Two
Map
Property Level and Sizes
- SqFt Lot
- 1364.00
- Lot Features
- Granite Counters, Kitchen Island, Primary Suite, Open Floorplan, Pantry, Smart Thermostat, Walk-In Closet(s), Wired for Data
- Lot Size
- 0.03
- Foundation Details
- Concrete Perimeter
- Common Walls
- End Unit,1 Common Wall
Financial Details
- PSF Total
- $284.70
- PSF Finished
- $284.70
- PSF Above Grade
- $284.70
- Previous Year Tax
- 3025.00
- Year Tax
- 2020
- Is this property managed by an HOA?
- Yes
- Primary HOA Management Type
- Professionally Managed
- Primary HOA Name
- Victory Crossing Townhome Owners Assoc
- Primary HOA Phone Number
- 720-974-4123
- Primary HOA Website
- https://msihoa.com/
- Primary HOA Amenities
- Parking
- Primary HOA Fees Included
- Irrigation Water, Maintenance Grounds, Recycling, Road Maintenance, Snow Removal, Trash
- Primary HOA Fees
- 89.00
- Primary HOA Fees Frequency
- Monthly
- Primary HOA Fees Total Annual
- 1068.00
Interior Details
- Interior Features
- Granite Counters, Kitchen Island, Primary Suite, Open Floorplan, Pantry, Smart Thermostat, Walk-In Closet(s), Wired for Data
- Appliances
- Dishwasher, Disposal, Microwave, Oven, Sump Pump, Tankless Water Heater
- Laundry Features
- In Unit
- Electric
- Central Air
- Flooring
- Carpet, Tile, Vinyl
- Cooling
- Central Air
- Heating
- Forced Air, Natural Gas
- Utilities
- Cable Available, Electricity Connected, Internet Access (Wired), Natural Gas Not Available
Exterior Details
- Features
- Rain Gutters
- Patio Porch Features
- Front Porch
- Water
- Public
- Sewer
- Public Sewer
Garage & Parking
- Parking Spaces
- 1
- Parking Features
- Concrete
Exterior Construction
- Roof
- Composition
- Construction Materials
- Cement Siding, Frame
- Architectural Style
- Contemporary
- Exterior Features
- Rain Gutters
- Window Features
- Double Pane Windows
- Security Features
- Carbon Monoxide Detector(s),Smart Locks,Smoke Detector(s),Video Doorbell
- Builder Name
- Lokal Homes
- Builder Source
- Builder
Land Details
- PPA
- 15240833.33
- Road Frontage Type
- Public Road
- Road Surface Type
- Paved
Schools
- Elementary School
- Mountain View
- Middle School
- Challenger
- High School
- Pine Creek
Walk Score®
Contact Agent
executed in 1.273 sec.









