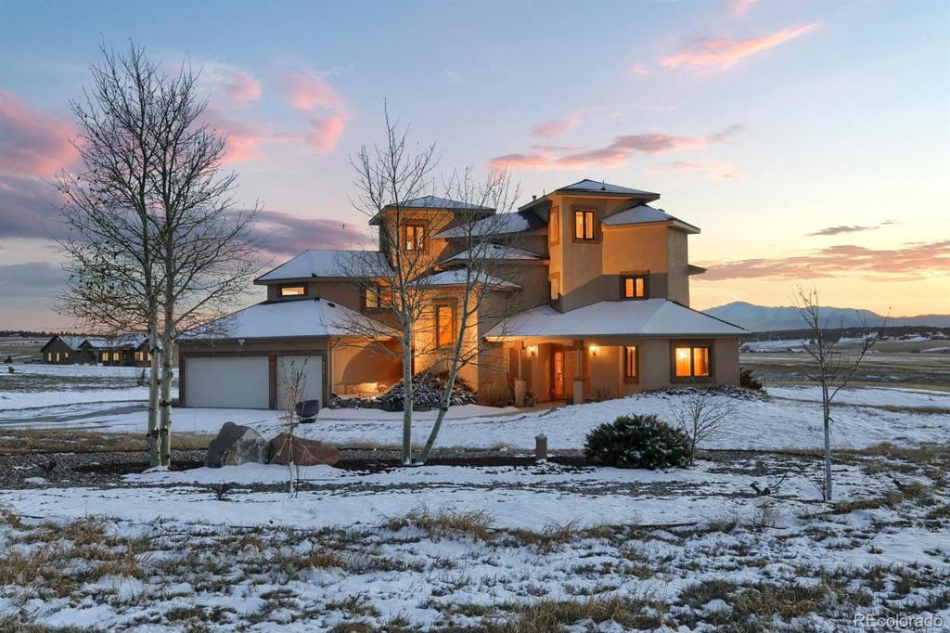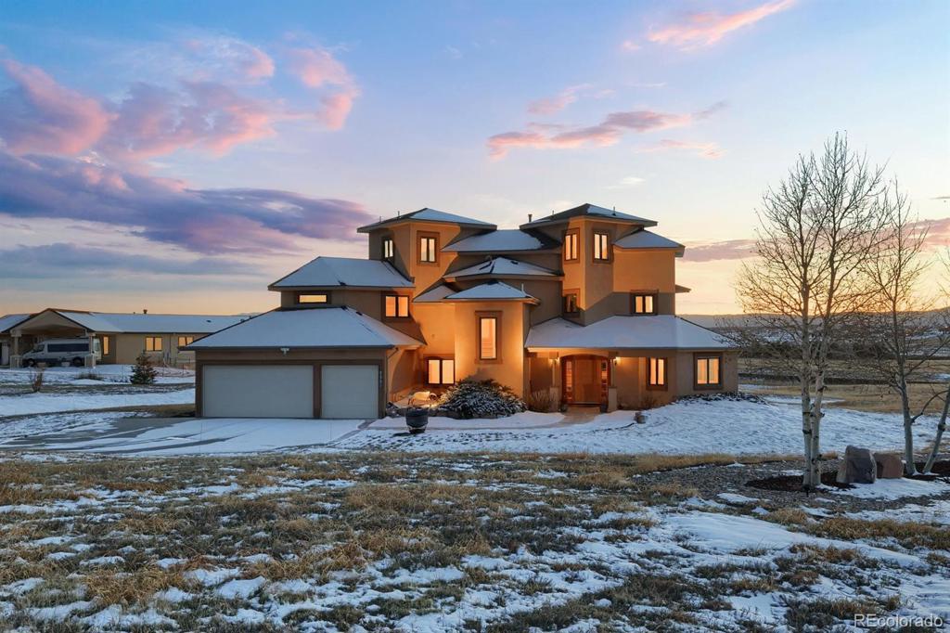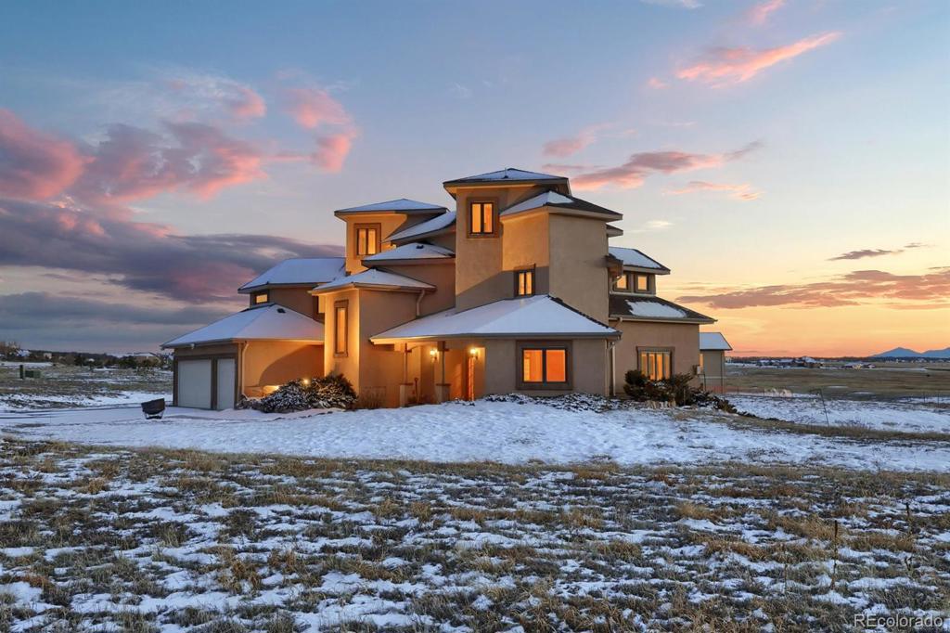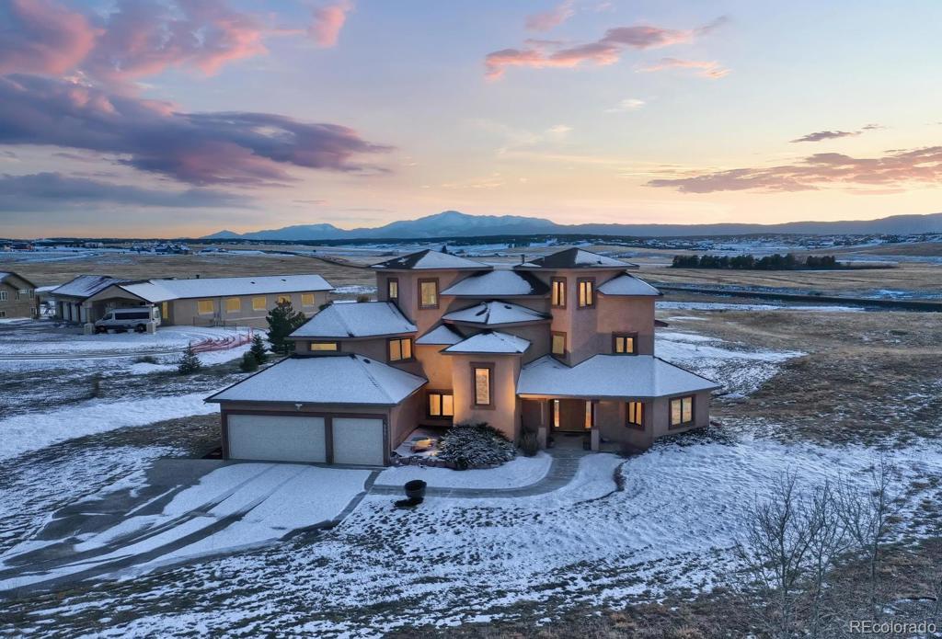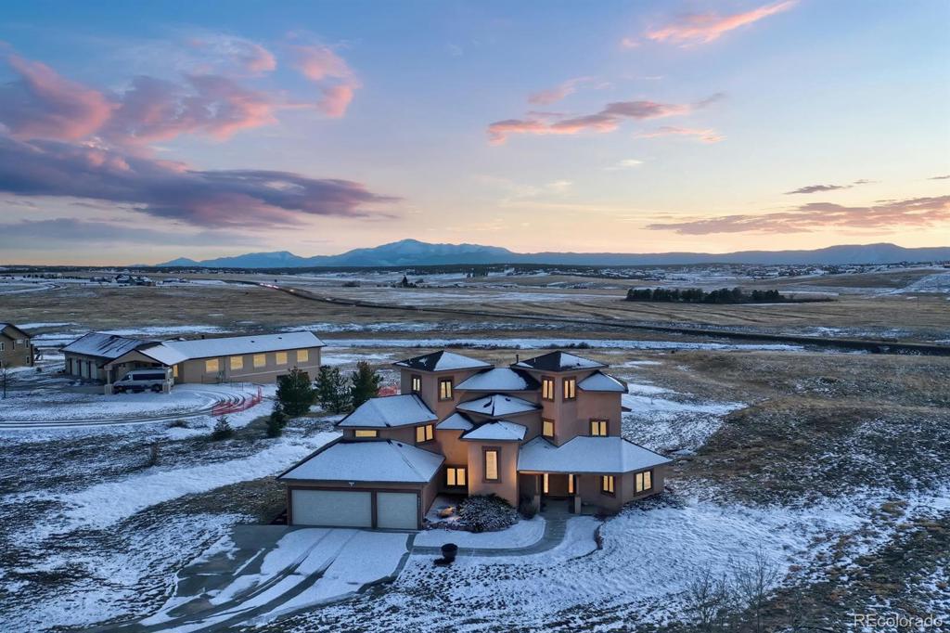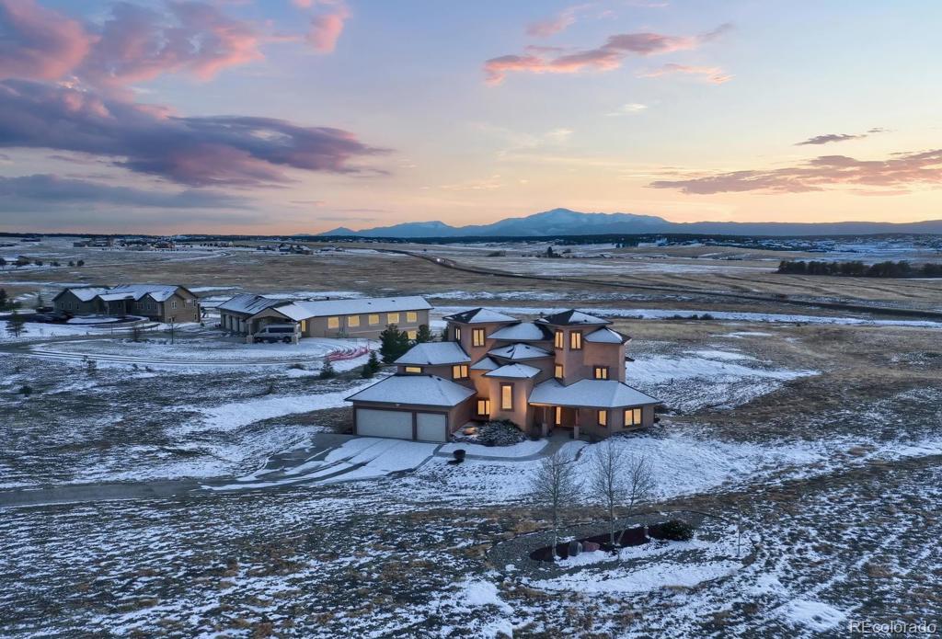19990 Bright Wing Trail
Colorado Springs, CO 80908 — El Paso County — Hawk Ridge NeighborhoodResidential $650,000 Sold Listing# 7058003
5 beds 4 baths 4503.00 sqft Lot size: 218236.00 sqft 5.01 acres 2002 build
Updated: 03-19-2020 11:18am
Property Description
A rare gem under the colorful Colorado sky. This five bedroom party-perfect home is what a master architect designed for his own dream house, now it's time to make it yours. There's nothing cookie-cutter about this home. The centralized gourmet kitchen is the hub of the main floor, which also features a large formal dining room with walkout to the deck and a large living room with a gas fireplace and picture windows to take in the magnificent Pikes Peak views. Don't miss seeing this remarkable home for yourself.Words can't do justice to this incredible home, but let's give it a try. The impeccable wood work makes a stunning first impression. The doors, floors, millwork, stairs and cabinetry were all carefully crafted with pride. The open floor plan is ready for a party on the main floor and down in the walkout basement, or settle down for a quiet night in on the upper floor.Upstairs, the oversized master takes center stage, with an elevated perch for the bed surrounded by skyline windows for dreamy nights surrounded by galaxies of stars. One of the home's many surprises is a spiral staircase in the master that leads up to a private study, also surrounded by windows - so you can enjoy creativity in the clouds. Two more upstairs bedrooms are connected with a jack-and-jill bath.The finished basement includes a beautifully crafted wet bar adjacent to the entertaining area, which walks out to the freshly re-sodded back yard and patio. A fifth bedroom in the basement is the perfect guest retreat or home office.There's something to love in every detail of this beautifully designed home, right down to the five-acre lot, D-38 schools and incredible location off Highway 83 and County Line Road for an easy commute to Colorado Springs or Denver.
Listing Details
- Property Type
- Residential
- Listing#
- 7058003
- Source
- REcolorado (Denver)
- Last Updated
- 03-19-2020 11:18am
- Status
- Sold
- Status Conditions
- None Known
- Der PSF Total
- 144.35
- Off Market Date
- 02-05-2020 12:00am
Property Details
- Property Subtype
- Single Family Residence
- Sold Price
- $650,000
- Original Price
- $650,000
- List Price
- $650,000
- Location
- Colorado Springs, CO 80908
- SqFT
- 4503.00
- Year Built
- 2002
- Acres
- 5.01
- Bedrooms
- 5
- Bathrooms
- 4
- Parking Count
- 1
- Levels
- Three Or More
Map
Property Level and Sizes
- SqFt Lot
- 218236.00
- Lot Features
- Breakfast Nook, Built-in Features, Granite Counters, Jack & Jill Bath, Kitchen Island, Primary Suite, Open Floorplan, Pantry, Smoke Free, Walk-In Closet(s), Wet Bar
- Lot Size
- 5.01
- Basement
- Finished,Walk-Out Access
- Common Walls
- No Common Walls
Financial Details
- PSF Total
- $144.35
- PSF Finished
- $148.98
- PSF Above Grade
- $209.27
- Previous Year Tax
- 2434.00
- Year Tax
- 2018
- Is this property managed by an HOA?
- Yes
- Primary HOA Management Type
- Professionally Managed
- Primary HOA Name
- Hawk Ridge HOA
- Primary HOA Phone Number
- 719-644-6846
- Primary HOA Website
- https://www.hawkridgehoa.org/contact-us
- Primary HOA Fees
- 100.00
- Primary HOA Fees Frequency
- Annually
- Primary HOA Fees Total Annual
- 100.00
Interior Details
- Interior Features
- Breakfast Nook, Built-in Features, Granite Counters, Jack & Jill Bath, Kitchen Island, Primary Suite, Open Floorplan, Pantry, Smoke Free, Walk-In Closet(s), Wet Bar
- Appliances
- Dishwasher, Disposal, Down Draft, Gas Water Heater, Microwave
- Laundry Features
- In Unit
- Electric
- None
- Flooring
- Carpet, Tile, Wood
- Cooling
- None
- Heating
- Forced Air
- Fireplaces Features
- Living Room
- Utilities
- Cable Available, Electricity Connected, Natural Gas Connected, Phone Connected
Exterior Details
- Features
- Balcony, Lighting, Private Yard, Rain Gutters
- Patio Porch Features
- Covered,Deck,Front Porch,Patio
- Lot View
- Mountain(s)
- Water
- Well
- Sewer
- Septic Tank
Room Details
# |
Type |
Dimensions |
L x W |
Level |
Description |
|---|---|---|---|---|---|
| 1 | Living Room | - |
17.00 x 21.00 |
Main |
|
| 2 | Kitchen | - |
14.00 x 13.00 |
Main |
|
| 3 | Dining Room | - |
12.00 x 12.00 |
Main |
|
| 4 | Bonus Room | - |
8.00 x 8.00 |
Main |
breakfast nook off of kitchen |
| 5 | Bedroom | - |
11.00 x 12.00 |
Main |
Bathroom adjoins |
| 6 | Bathroom (3/4) | - |
5.00 x 6.00 |
Main |
|
| 7 | Master Bedroom | - |
14.00 x 21.00 |
Upper |
The bed fits in a loft style are in master bedroom |
| 8 | Master Bathroom (Full) | - |
8.00 x 11.00 |
Upper |
|
| 9 | Bonus Room | - |
13.00 x 20.00 |
Upper |
Access this private master bedroom office/library only from the master bedroom |
| 10 | Bedroom | - |
12.00 x 13.00 |
Upper |
Adjoining Jack and Jill bathroom |
| 11 | Bedroom | - |
11.00 x 13.00 |
Upper |
Adjoining Jack and Jill bathroom |
| 12 | Bathroom (Full) | - |
6.00 x 6.00 |
Upper |
|
| 13 | Laundry | - |
6.00 x 4.00 |
Upper |
located in the landing of the stairs |
| 14 | Family Room | - |
16.00 x 19.00 |
Basement |
walk out to the back yard |
| 15 | Bedroom | - |
9.00 x 11.00 |
Basement |
Garden level window |
| 16 | Bathroom (3/4) | - |
- |
Basement |
|
| 17 | Utility Room | - |
6.00 x 15.00 |
Basement |
Garage & Parking
- Parking Spaces
- 1
- Parking Features
- Concrete
| Type | # of Spaces |
L x W |
Description |
|---|---|---|---|
| Garage (Attached) | 3 |
- |
Exterior Construction
- Roof
- Composition
- Construction Materials
- Frame
- Exterior Features
- Balcony, Lighting, Private Yard, Rain Gutters
- Builder Source
- Public Records
Land Details
- PPA
- 129740.52
- Well Type
- Private
- Well User
- Domestic
- Road Frontage Type
- Public Road
- Road Surface Type
- Paved
Schools
- Elementary School
- Ray E. Kilmer
- Middle School
- Lewis-Palmer
- High School
- Lewis-Palmer
Walk Score®
Listing Media
- Virtual Tour
- Click here to watch tour
Contact Agent
executed in 1.172 sec.




