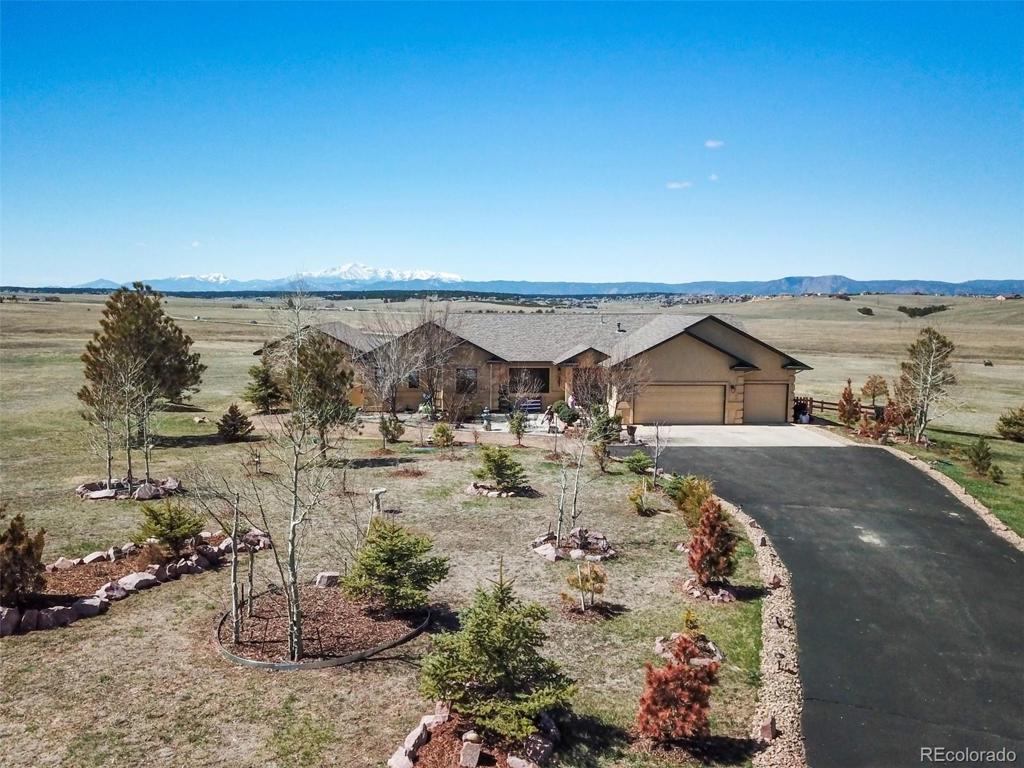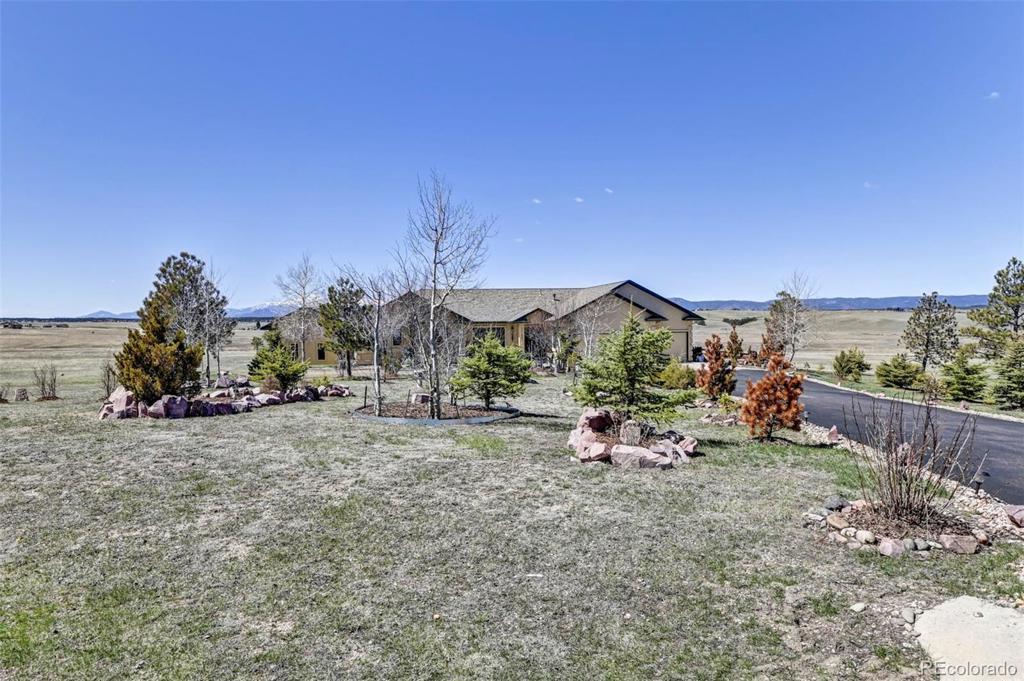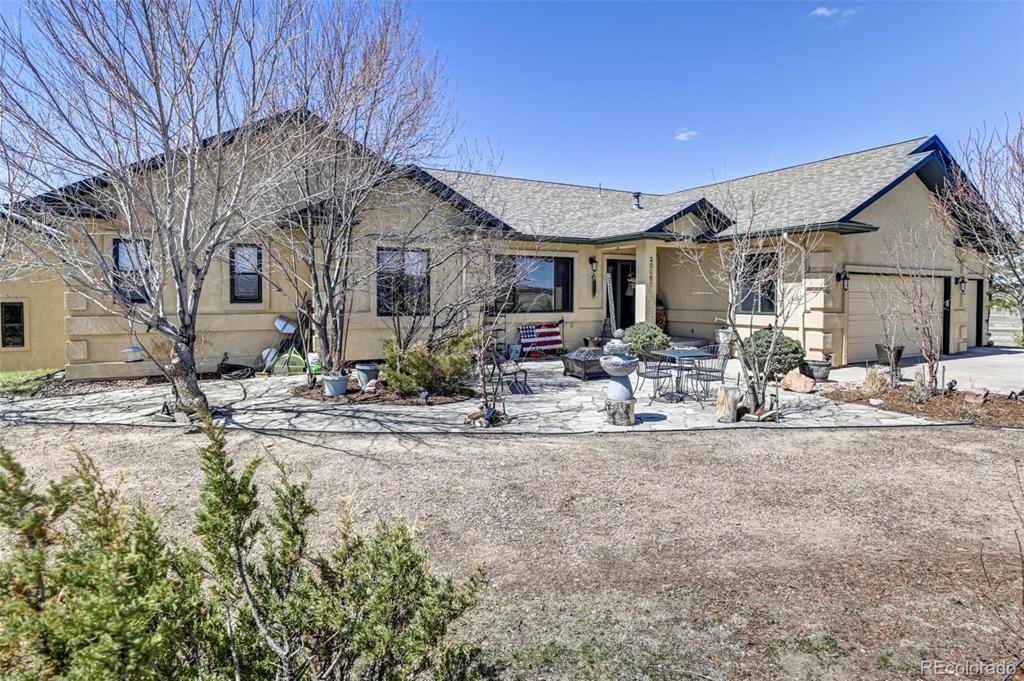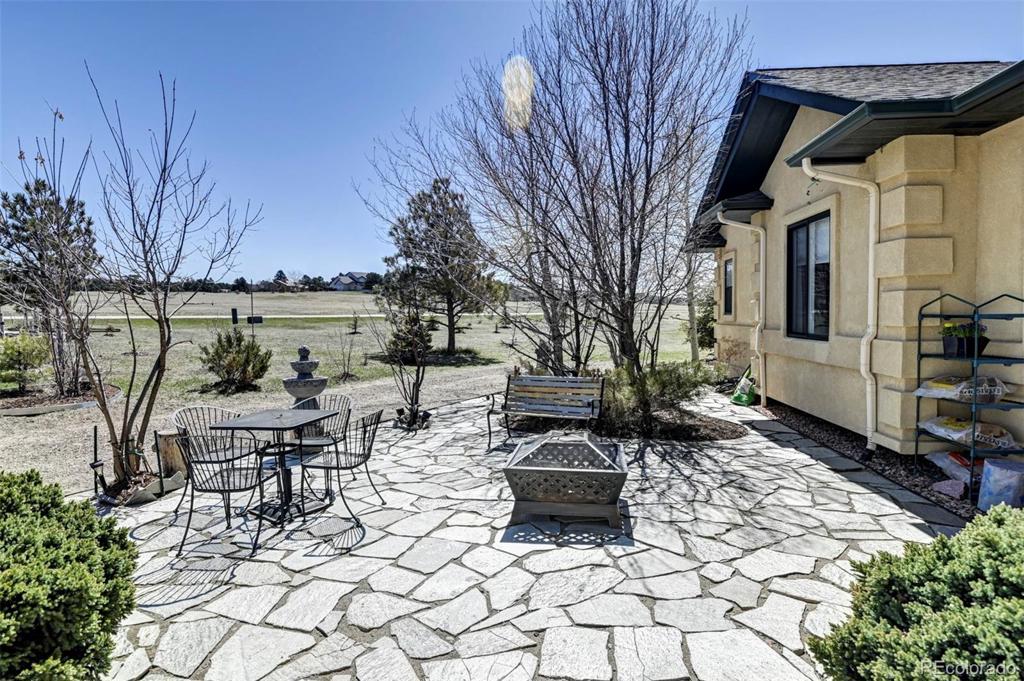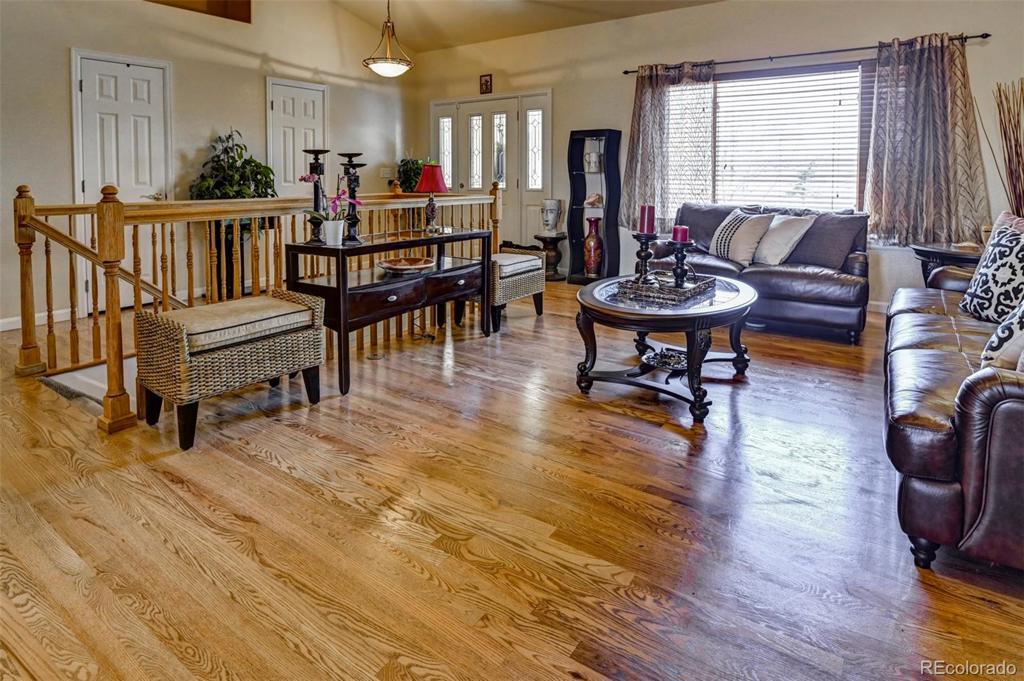20050 Bright Wing Trail
Colorado Springs, CO 80908 — El Paso County — Hawk Ridge NeighborhoodResidential $662,000 Sold Listing# 5900434
5 beds 4 baths 4628.00 sqft Lot size: 23087.00 sqft 5.30 acres 1998 build
Updated: 08-07-2020 03:44pm
Property Description
This gorgeous custom home is located on 5.3 acres with breathtaking views of Pikes Peak! The exterior features an attached three car garage and stucco siding. The interior has vaulted ceilings, 2 gas fireplaces, hardwood floors and tile throughout the home! This spacious home has 7 bedrooms total! 2 rooms are non conforming due to no egress windows but they would be great for offices or hobby rooms! Many of the rooms are freshly painted! There is a separate RV Storage area or room enough for 7 cars! There is a beautiful large west facing deck with access off kitchen, dining room and master bedroom! Enjoy the amazing views of Pike Peak from your own beautiful backyard! There are too many extras to mention so take a tour today!
Listing Details
- Property Type
- Residential
- Listing#
- 5900434
- Source
- REcolorado (Denver)
- Last Updated
- 08-07-2020 03:44pm
- Status
- Sold
- Status Conditions
- None Known
- Der PSF Total
- 143.04
- Off Market Date
- 07-10-2020 12:00am
Property Details
- Property Subtype
- Single Family Residence
- Sold Price
- $662,000
- Original Price
- $719,900
- List Price
- $662,000
- Location
- Colorado Springs, CO 80908
- SqFT
- 4628.00
- Year Built
- 1998
- Acres
- 5.30
- Bedrooms
- 5
- Bathrooms
- 4
- Parking Count
- 2
- Levels
- One
Map
Property Level and Sizes
- SqFt Lot
- 23087.00
- Lot Features
- Vaulted Ceiling(s)
- Lot Size
- 5.30
- Basement
- Full,Walk-Out Access
Financial Details
- PSF Total
- $143.04
- PSF Finished
- $143.04
- PSF Above Grade
- $143.04
- Previous Year Tax
- 2388.00
- Year Tax
- 2019
- Is this property managed by an HOA?
- Yes
- Primary HOA Management Type
- Professionally Managed
- Primary HOA Name
- Hawk Ridge West
- Primary HOA Phone Number
- 719-644-6846
- Primary HOA Fees
- 75.00
- Primary HOA Fees Frequency
- Annually
- Primary HOA Fees Total Annual
- 75.00
Interior Details
- Interior Features
- Vaulted Ceiling(s)
- Appliances
- Disposal, Microwave, Oven, Refrigerator
- Electric
- None
- Flooring
- Carpet, Wood
- Cooling
- None
- Heating
- Forced Air, Natural Gas
- Fireplaces Features
- Basement,Family Room,Gas
- Utilities
- Electricity Available, Natural Gas Available, Phone Available
Exterior Details
Garage & Parking
- Parking Spaces
- 2
Exterior Construction
- Roof
- Composition
- Construction Materials
- Stucco
- Builder Source
- Public Records
Land Details
- PPA
- 124905.66
- Well User
- Domestic
Schools
- Elementary School
- Ray E. Kilmer
- Middle School
- Lewis-Palmer
- High School
- Lewis-Palmer
Walk Score®
Listing Media
- Virtual Tour
- Click here to watch tour
Contact Agent
executed in 0.927 sec.




