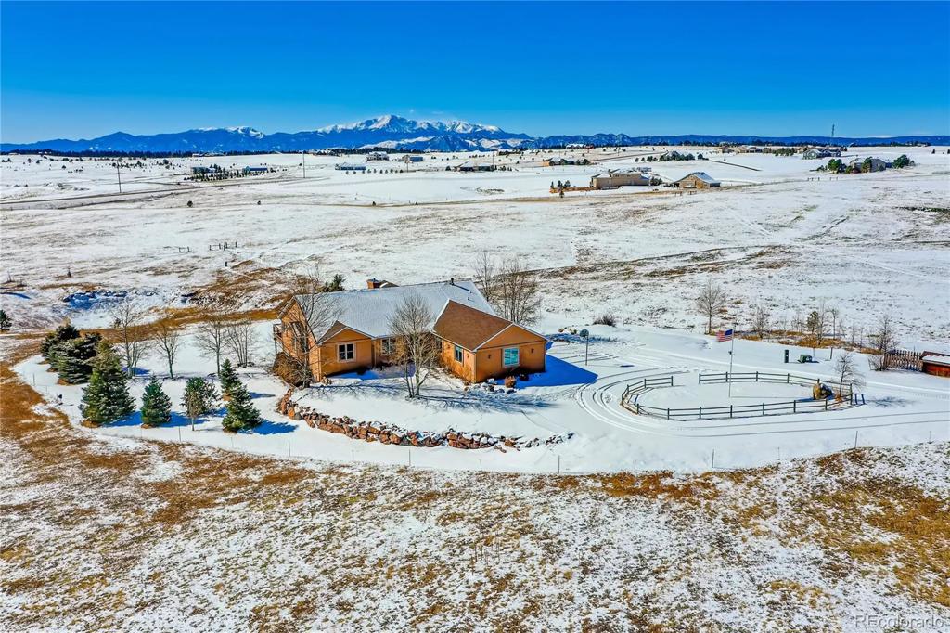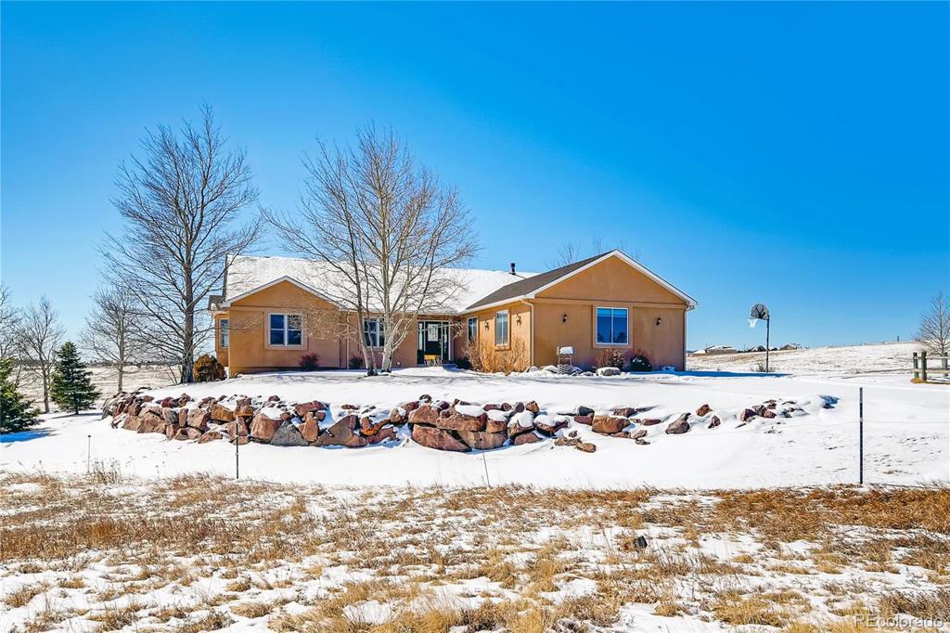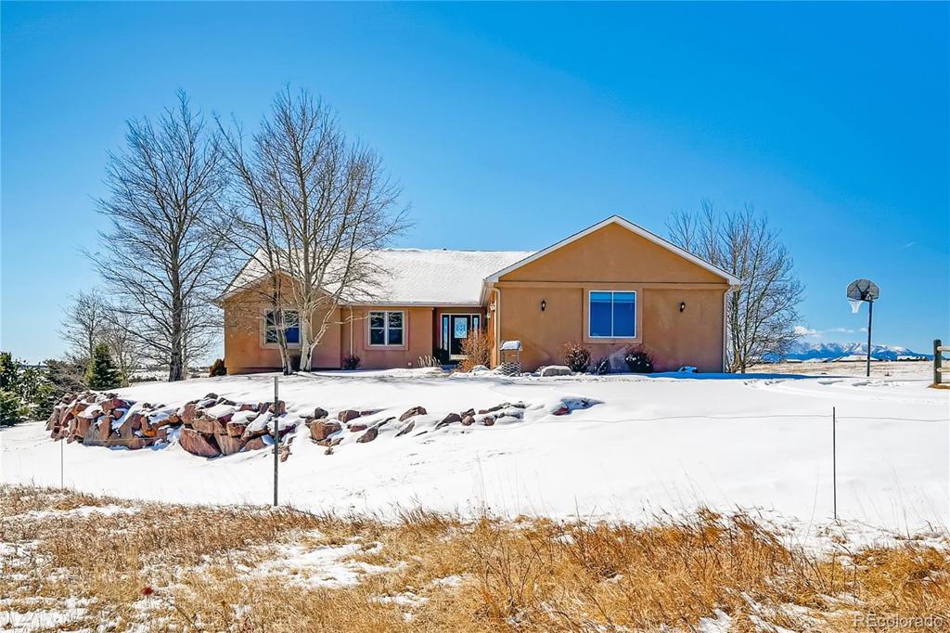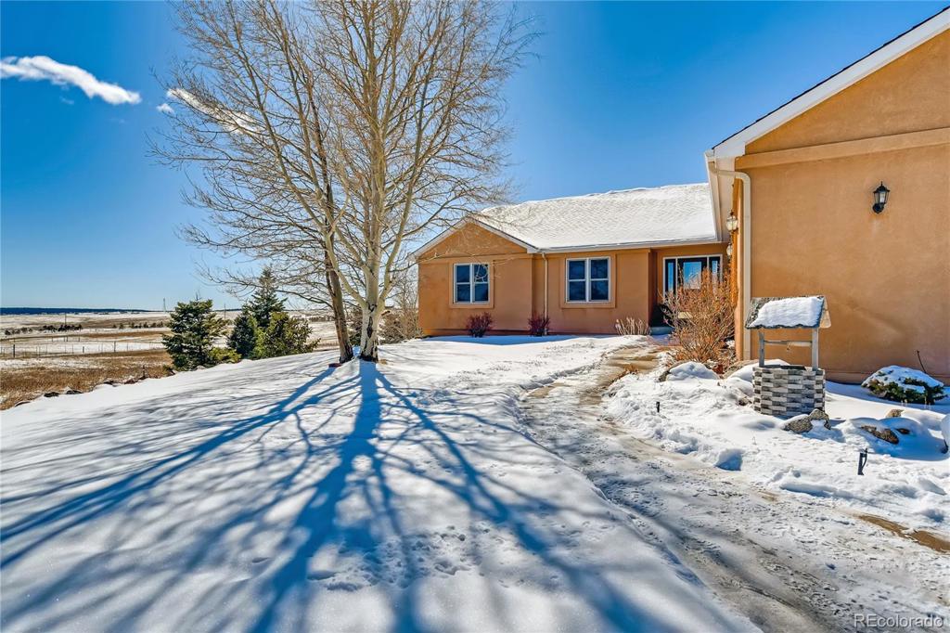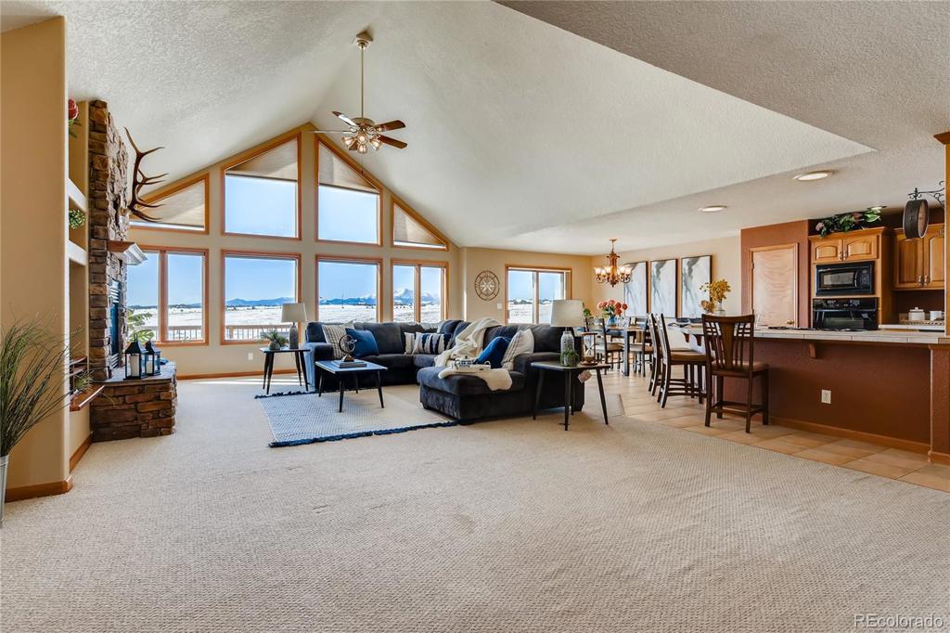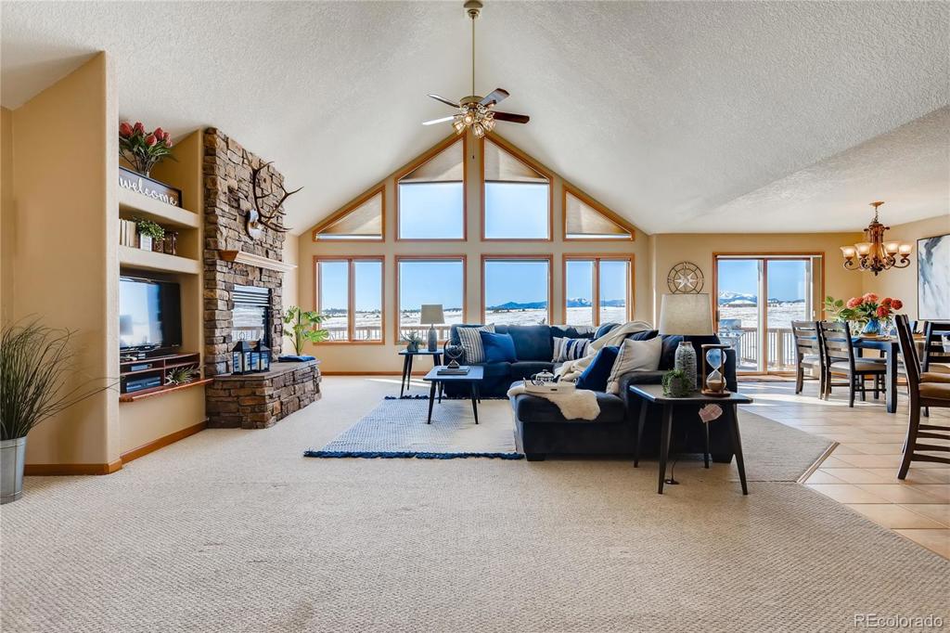5775 Mountain Shadow View
Colorado Springs, CO 80908 — El Paso County — Palmer Divide NeighborhoodResidential $1,200,000 Sold Listing# 6804214
5 beds 3 baths 4737.00 sqft Lot size: 1570338.00 sqft 36.05 acres 1998 build
Updated: 05-11-2021 08:10am
Property Description
THIS IS THE ONE YOU'VE BEEN WAITING FOR! Truly one-of-a-kind 36 acre property only 15 minutes from town andfeatures some of the best unobstructed views of Pikes Peak in all of Black Forest! Single-owner 4700 sqft open conceptranch floor plan w/ massive back deck for those incredible Colorado sunsets, large drive through horse barn w/ heatedworkshop. Main level w/ large entry, vaulted ceilings, gas fireplace w/ stone surround, kitchen w/ large center island andgas range, dining area and dedicated laundry room w/ sink and cabinets. South-facing windows allow natural sunlightthroughout the home and showcase the mountains to the west. Master retreat w/ vaulted ceilings, office, double-sidedfireplace, 5 pc master bath and walk-in closet. Walkout basement w/ 2 additional bedrooms, oversized full bath and aMASSIVE rec room. Oversized 3 car heated garage is even with the main level. Well permitted for livestock, poultry,irrigation and household water use for up to 3 single family dwellings. Property is also zoned RR-5 so can be subdividedinto 5 acre lots.
Listing Details
- Property Type
- Residential
- Listing#
- 6804214
- Source
- REcolorado (Denver)
- Last Updated
- 05-11-2021 08:10am
- Status
- Sold
- Der PSF Total
- 253.32
- Off Market Date
- 04-06-2021 12:00am
Property Details
- Property Subtype
- Single Family Residence
- Sold Price
- $1,200,000
- Original Price
- $1,200,000
- List Price
- $1,200,000
- Location
- Colorado Springs, CO 80908
- SqFT
- 4737.00
- Year Built
- 1998
- Acres
- 36.05
- Bedrooms
- 5
- Bathrooms
- 3
- Parking Count
- 1
- Levels
- One
Map
Property Level and Sizes
- SqFt Lot
- 1570338.00
- Lot Features
- Ceiling Fan(s), Eat-in Kitchen, Five Piece Bath, Kitchen Island, Master Suite, Pantry, Vaulted Ceiling(s), Walk-In Closet(s)
- Lot Size
- 36.05
- Basement
- Walk-Out Access
Financial Details
- PSF Total
- $253.32
- PSF Finished
- $265.19
- PSF Above Grade
- $503.36
- Previous Year Tax
- 1931.00
- Year Tax
- 2020
- Is this property managed by an HOA?
- No
- Primary HOA Fees
- 0.00
Interior Details
- Interior Features
- Ceiling Fan(s), Eat-in Kitchen, Five Piece Bath, Kitchen Island, Master Suite, Pantry, Vaulted Ceiling(s), Walk-In Closet(s)
- Appliances
- Dishwasher, Disposal, Dryer, Microwave, Oven, Range, Refrigerator, Self Cleaning Oven, Washer
- Flooring
- Carpet, Tile
- Heating
- Electric, Radiant
- Fireplaces Features
- Gas,Living Room,Master Bedroom
- Utilities
- Electricity Available, Natural Gas Available, Phone Available
Exterior Details
- Patio Porch Features
- Patio
- Lot View
- Mountain(s)
- Water
- Well
Garage & Parking
- Parking Spaces
- 1
- Parking Features
- Oversized
Exterior Construction
- Roof
- Composition
- Construction Materials
- Frame
- Window Features
- Window Coverings
- Builder Source
- Public Records
Land Details
- PPA
- 33287.10
- Well Type
- Irrigation
- Well User
- Domestic,Household w/Irrigation,Household w/Livestock
- Road Frontage Type
- Public Road
- Road Surface Type
- Gravel
Schools
- Elementary School
- Lewis-Palmer
- Middle School
- Lewis-Palmer
- High School
- Lewis-Palmer
Walk Score®
Listing Media
- Virtual Tour
- Click here to watch tour
Contact Agent
executed in 1.075 sec.




