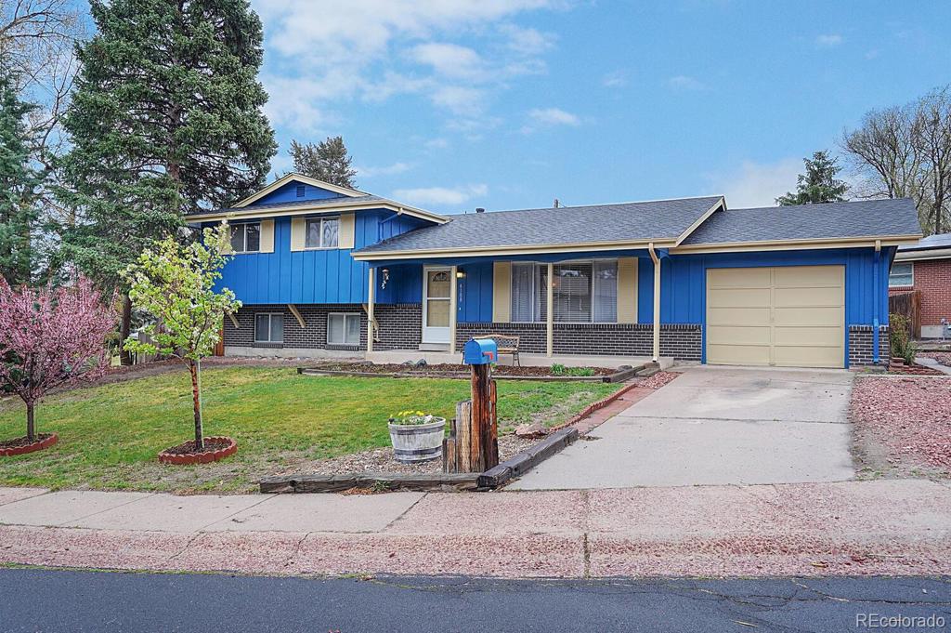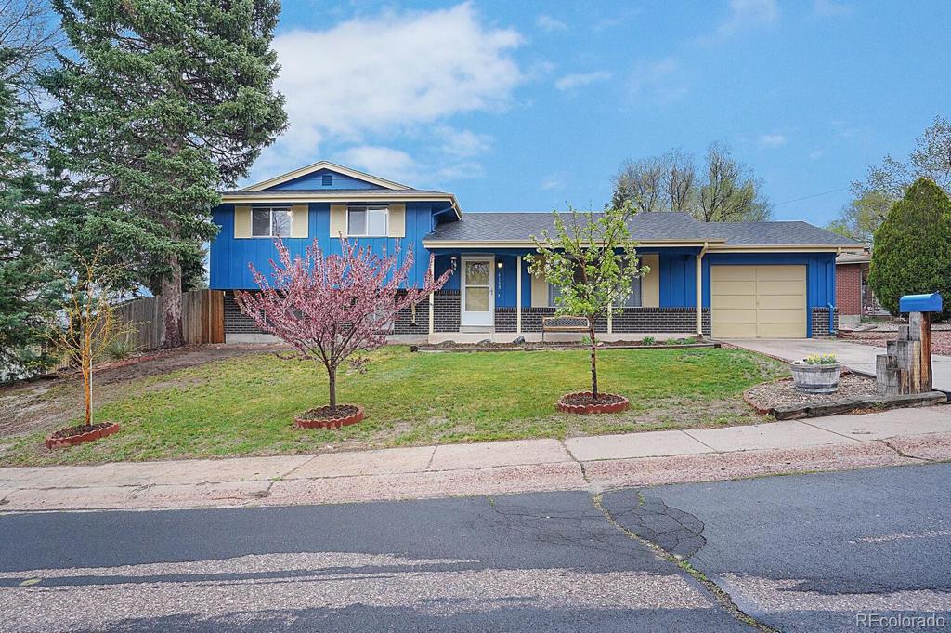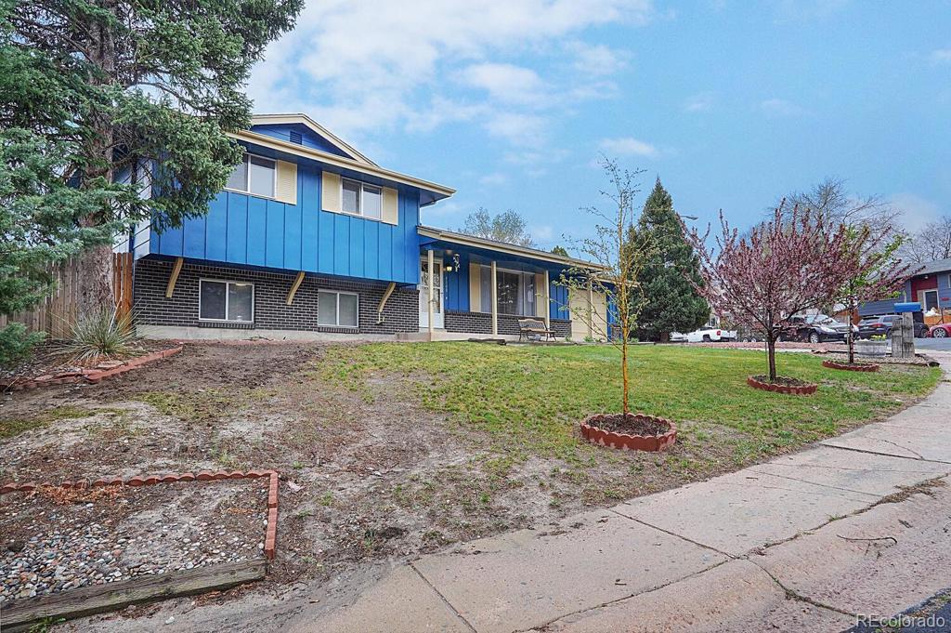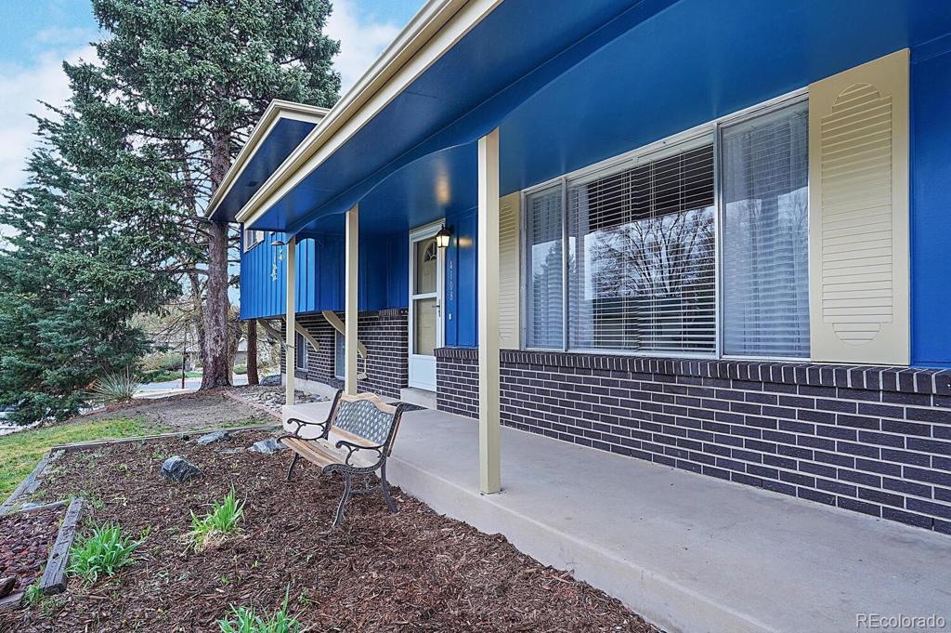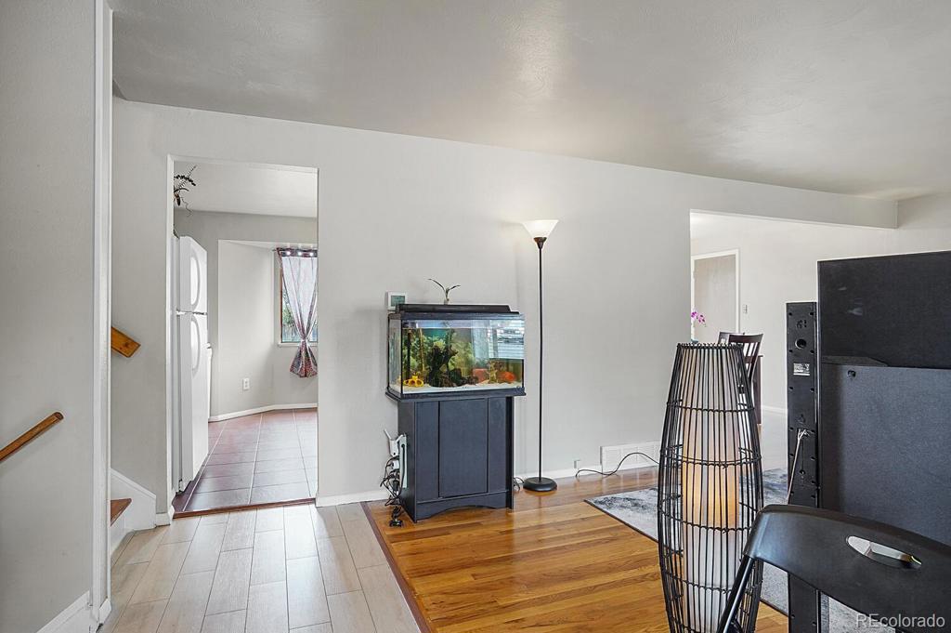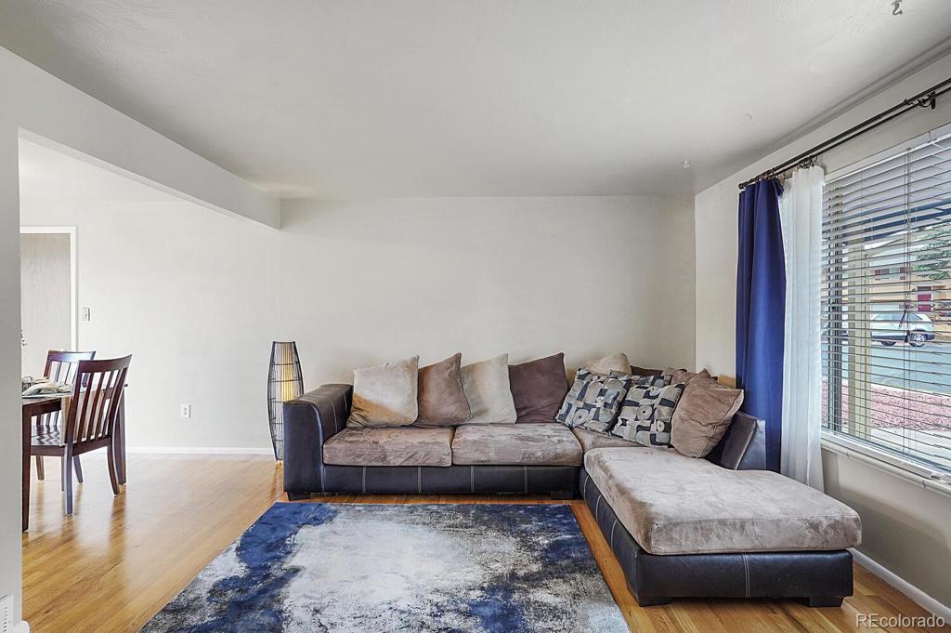4108 Bent Drive
Colorado Springs, CO 80909 — El Paso County — Austin Estates NeighborhoodResidential $375,000 Sold Listing# 5619662
4 beds 3 baths 1787.00 sqft Lot size: 7100.00 sqft 0.16 acres 1965 build
Updated: 06-22-2021 06:32am
Property Description
Welcome HOME to this newly painted inside and out 4 bedroom, 2 and a half bathroom, 1 car garage home. This beautiful home features 3 bedrooms and 2 bathrooms on the upper level. A large living room, dinning room with a sliding glass door to the back porch and kitchen with a bay window on the main level. On the lower level you will find a family room, 4th bedroom, a 1/2 bath and the laundry room. The lower level has a separate entrance for potential rental income. Room for RV parking or a potential 2nd car garage can be added to the home on the south side of the home. This home had a NEW ROOF put on in Jan 2021, a new TANKLESS hot water heater! Never run out of hot water! Home also has a humidifier. Large front porch for summertime sitting. This home is looking for a new owner!!
Listing Details
- Property Type
- Residential
- Listing#
- 5619662
- Source
- REcolorado (Denver)
- Last Updated
- 06-22-2021 06:32am
- Status
- Sold
- Status Conditions
- None Known
- Der PSF Total
- 209.85
- Off Market Date
- 05-19-2021 12:00am
Property Details
- Property Subtype
- Single Family Residence
- Sold Price
- $375,000
- Original Price
- $385,000
- List Price
- $375,000
- Location
- Colorado Springs, CO 80909
- SqFT
- 1787.00
- Year Built
- 1965
- Acres
- 0.16
- Bedrooms
- 4
- Bathrooms
- 3
- Parking Count
- 1
- Levels
- Tri-Level
Map
Property Level and Sizes
- SqFt Lot
- 7100.00
- Lot Features
- Breakfast Nook
- Lot Size
- 0.16
- Basement
- Crawl Space
Financial Details
- PSF Total
- $209.85
- PSF Finished
- $209.85
- PSF Above Grade
- $209.85
- Previous Year Tax
- 1100.00
- Year Tax
- 2020
- Is this property managed by an HOA?
- No
- Primary HOA Fees
- 0.00
Interior Details
- Interior Features
- Breakfast Nook
- Appliances
- Dishwasher, Disposal, Dryer, Oven, Refrigerator, Tankless Water Heater, Washer
- Electric
- Central Air
- Flooring
- Tile, Wood
- Cooling
- Central Air
- Heating
- Forced Air, Natural Gas
Exterior Details
- Water
- Public
Garage & Parking
- Parking Spaces
- 1
- Parking Features
- Concrete, Driveway-Gravel
Exterior Construction
- Roof
- Architectural Shingles
- Construction Materials
- Wood Siding
- Window Features
- Bay Window(s)
- Security Features
- Carbon Monoxide Detector(s),Smoke Detector(s)
Land Details
- PPA
- 2343750.00
Schools
- Elementary School
- Wilson
- Middle School
- Galileo
- High School
- Mitchell
Walk Score®
Contact Agent
executed in 1.038 sec.




