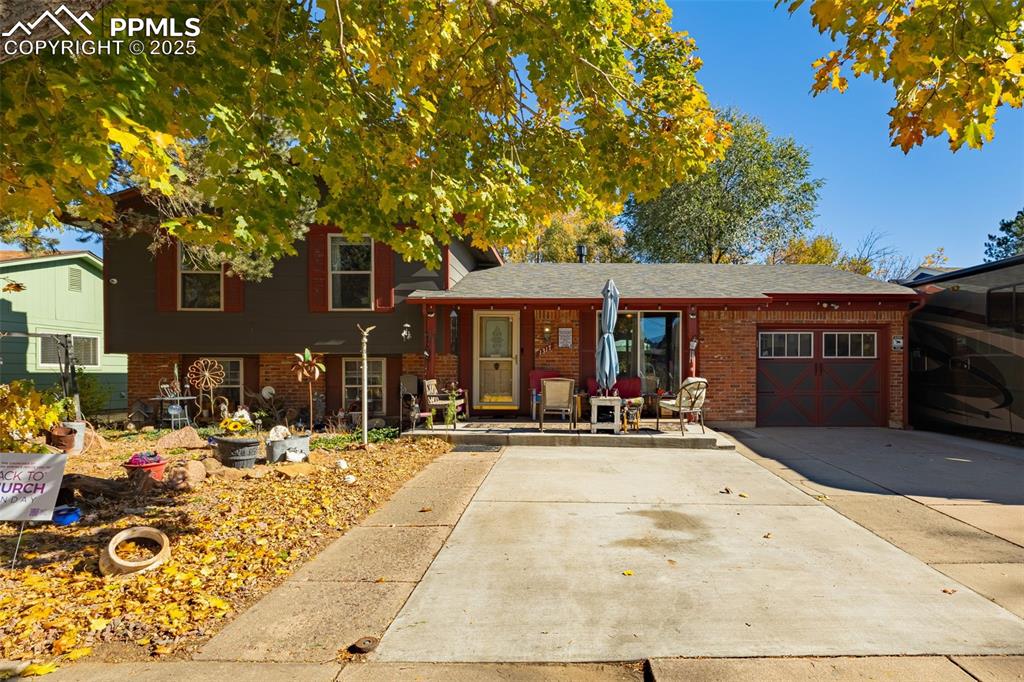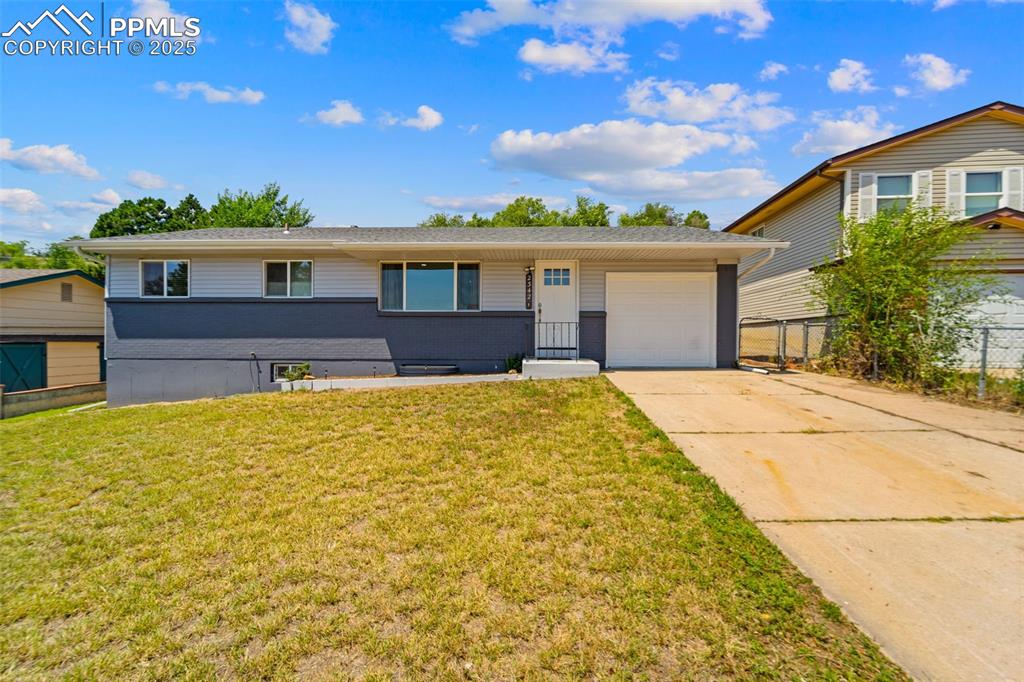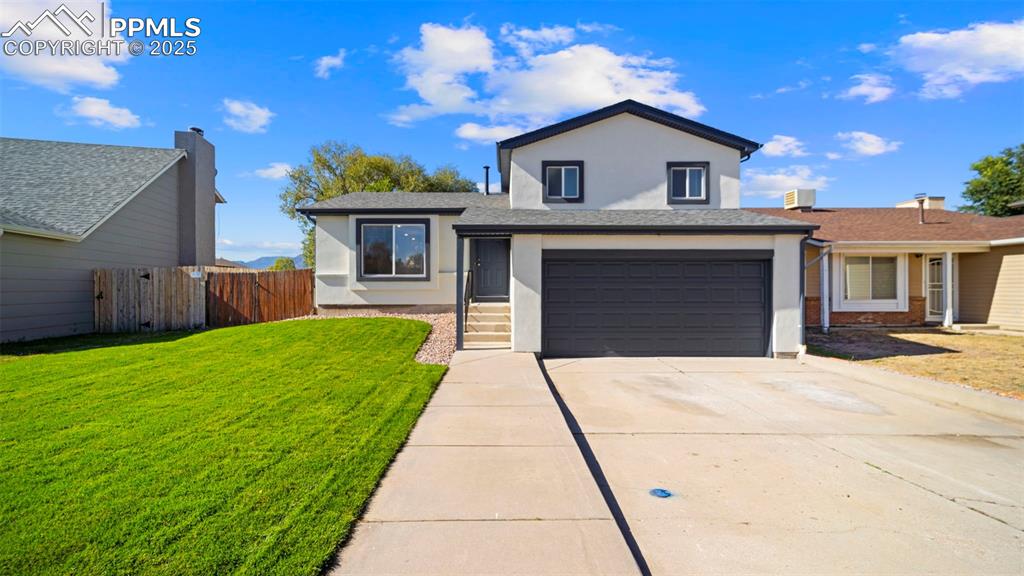2025 Paddy Grove
Colorado Springs, CO 80910 — El Paso County — Spring Creek North NeighborhoodResidential $345,000 Sold Listing# 1895035
2 beds 2 baths 1115.00 sqft Lot size: 1520.00 sqft 0.03 acres 2018 build
Updated: 07-01-2024 05:16pm
Property Description
Nestled in the southeast corner of Colorado Springs, this two-story residence offers more than just a living space.
Positioned conveniently near I25, Fort Carson, and Highway 24, this home provides easy 15 minute access to all
important Colorado Springs destinations: the mountains, Peterson Space Force Base, Fort Carson, Downtown Colorado
Springs etc. ***** The neighborhood is complemented by landscaped green areas, with great views. Stepping inside,
the main level features a comfortable bedroom and an ensuite bath. Upstairs, the open layout is flooded with natural
light. The living area seamlessly connects to the kitchen, which features a breakfast bar and stainless steel appliances,
ideal for hosting and entertaining. The master bedroom is located down the upper-level hallway and offers a relaxing
oasis with its own full bathroom. Don't miss the opportunity to see this property in person. Schedule a showing today
and envision yourself calling this place home.
Listing Details
- Property Type
- Residential
- Listing#
- 1895035
- Source
- REcolorado (Denver)
- Last Updated
- 07-01-2024 05:16pm
- Status
- Sold
- Status Conditions
- None Known
- Off Market Date
- 06-11-2024 12:00am
Property Details
- Property Subtype
- Single Family Residence
- Sold Price
- $345,000
- Original Price
- $355,000
- Location
- Colorado Springs, CO 80910
- SqFT
- 1115.00
- Year Built
- 2018
- Acres
- 0.03
- Bedrooms
- 2
- Bathrooms
- 2
- Levels
- Two
Map
Property Level and Sizes
- SqFt Lot
- 1520.00
- Lot Size
- 0.03
Financial Details
- Previous Year Tax
- 1004.00
- Year Tax
- 2022
- Is this property managed by an HOA?
- Yes
- Primary HOA Name
- Community at Spring Creek
- Primary HOA Phone Number
- 303-420-4433
- Primary HOA Fees Included
- Snow Removal, Trash
- Primary HOA Fees
- 70.00
- Primary HOA Fees Frequency
- Monthly
Interior Details
- Appliances
- Dishwasher, Disposal, Microwave, Oven
- Laundry Features
- In Unit
- Electric
- Central Air
- Flooring
- Carpet
- Cooling
- Central Air
- Heating
- Forced Air
- Utilities
- Electricity Connected, Natural Gas Connected
Exterior Details
- Lot View
- City
- Sewer
- Public Sewer
Garage & Parking
Exterior Construction
- Roof
- Composition
- Construction Materials
- Frame
- Builder Source
- Public Records
Land Details
- PPA
- 0.00
- Road Frontage Type
- Private Road, Public
- Road Responsibility
- Public Maintained Road
- Road Surface Type
- Paved
- Sewer Fee
- 0.00
Schools
- Elementary School
- Mountain Vista
- Middle School
- Mountain Vista
- High School
- Harrison
Walk Score®
Listing Media
- Virtual Tour
- Click here to watch tour
Contact Agent
executed in 0.514 sec.













