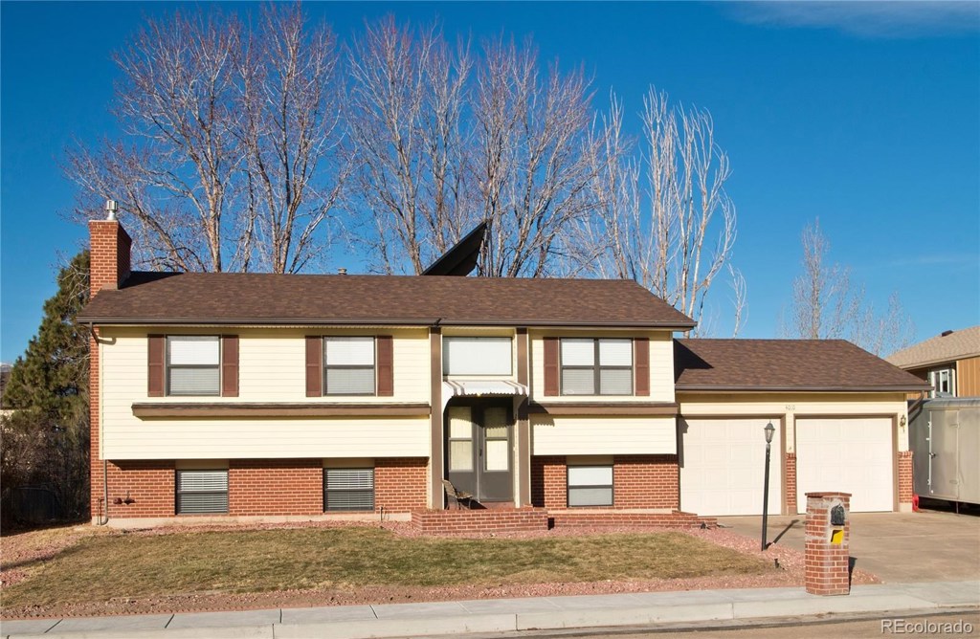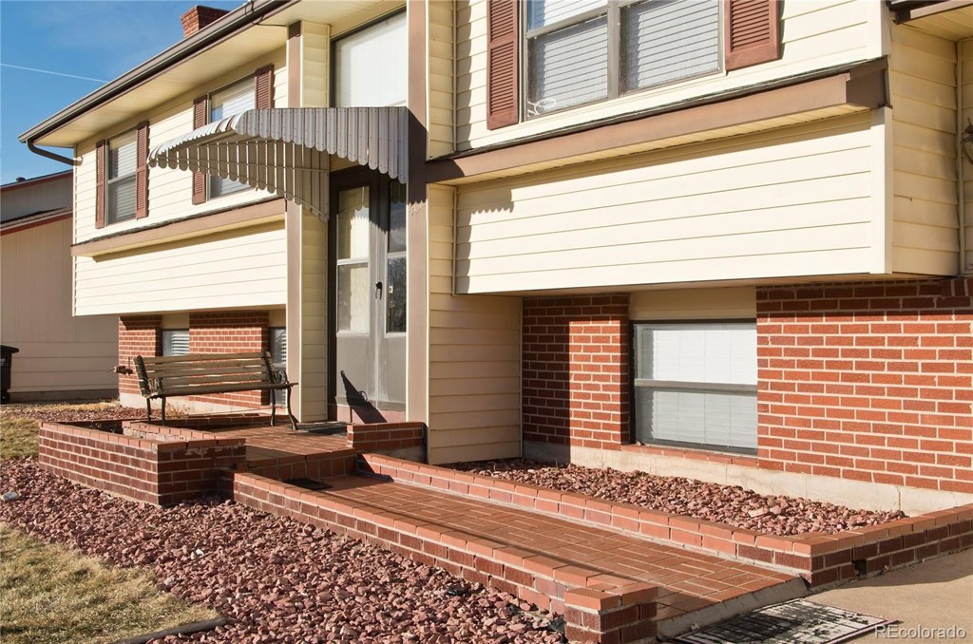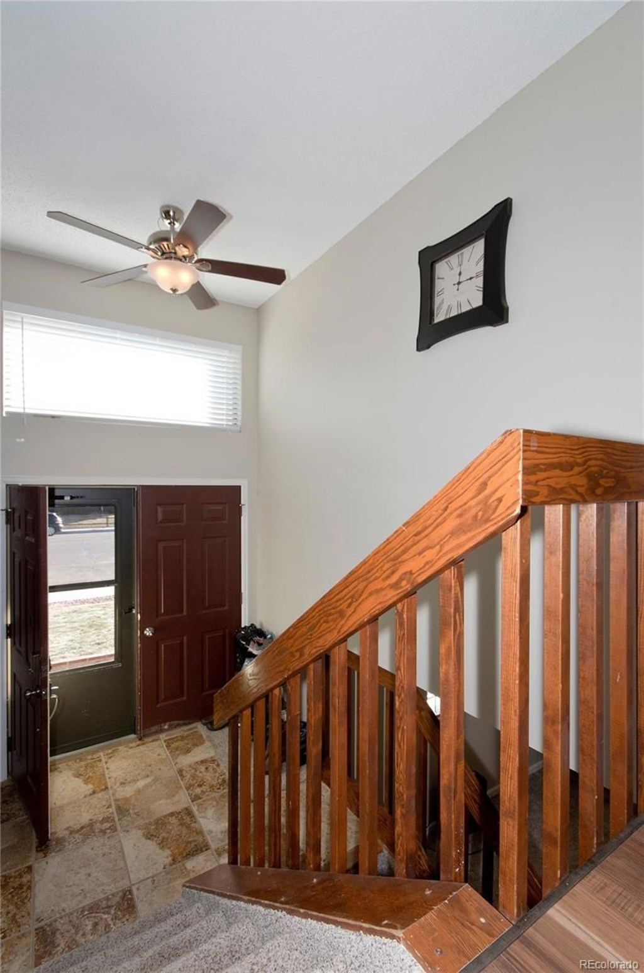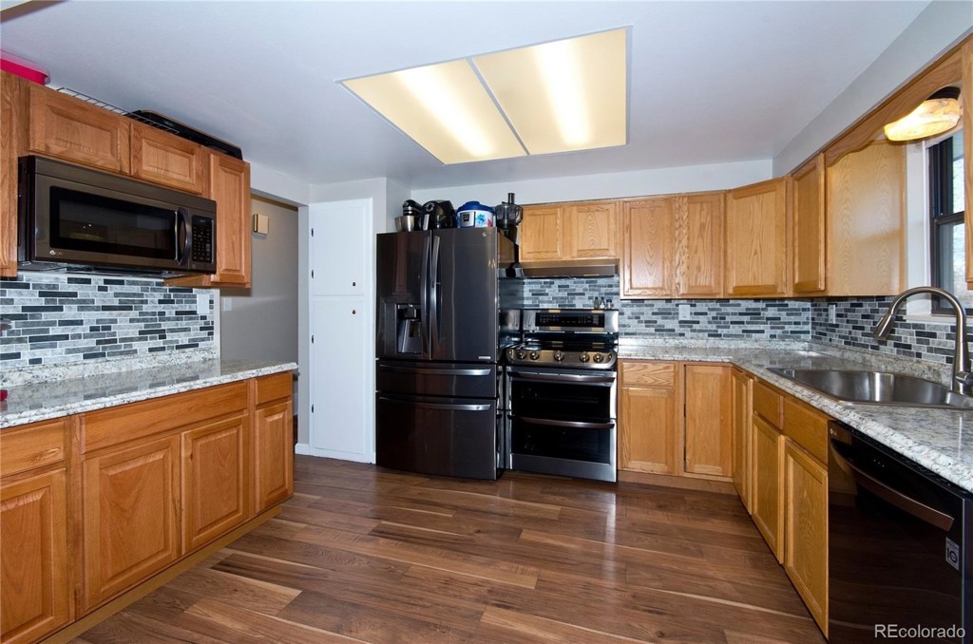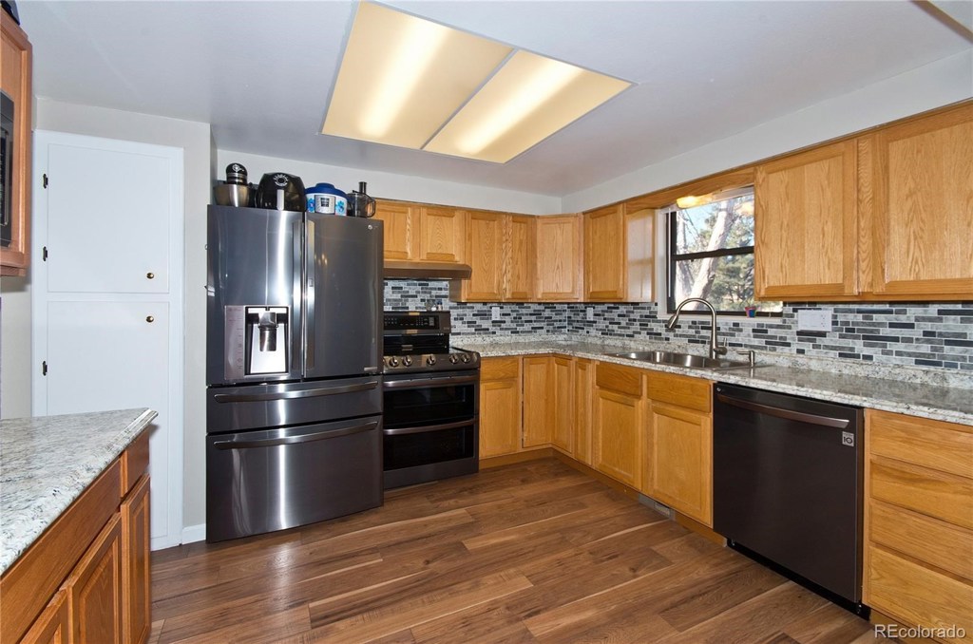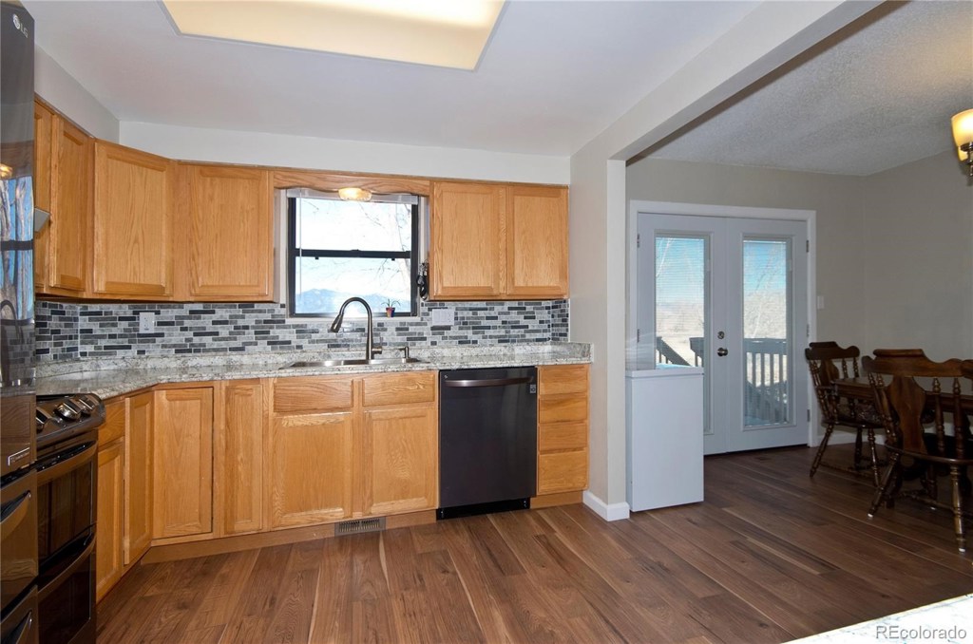4010 Cantrell Drive
Colorado Springs, CO 80911 — El Paso County — Clear View Estates NeighborhoodResidential $315,000 Sold Listing# 5183184
5 beds 3 baths 2250.00 sqft Lot size: 10813.00 sqft $141.43/sqft 0.25 acres 1978 build
Updated: 02-28-2020 05:23pm
Property Description
Come see this updated five-bedroom / three bath / two stall garage home with RV parking, nice storage shed all located in a quiet desirable neighborhood. This home shows pride of ownership at its best. The home features updated floor coverings, newer kitchen with solid surface countertops and nice stainless steel appliances. Just off the dining room is a patio door leading to a newer composite deck, additionally, in the backyard, there are patios featuring awesome mountain views. This is a great place to entertain or kick back after a day at work with your favorite beverage. The lower level is quite inviting also and features a large family room with a cozy gas fireplace and two additional bedrooms. Laundry is located in the lower level with a door leading to the back yard. Come see this home before it is gone and make it yours!
Listing Details
- Property Type
- Residential
- Listing#
- 5183184
- Source
- REcolorado (Denver)
- Last Updated
- 02-28-2020 05:23pm
- Status
- Sold
- Status Conditions
- None Known
- Der PSF Total
- 140.00
- Off Market Date
- 01-22-2020 12:00am
Property Details
- Property Subtype
- Single Family Residence
- Sold Price
- $315,000
- Original Price
- $312,000
- List Price
- $315,000
- Location
- Colorado Springs, CO 80911
- SqFT
- 2250.00
- Year Built
- 1978
- Acres
- 0.25
- Bedrooms
- 5
- Bathrooms
- 3
- Parking Count
- 1
- Levels
- Multi/Split
Map
Property Level and Sizes
- SqFt Lot
- 10813.00
- Lot Features
- Solid Surface Counters
- Lot Size
- 0.25
- Basement
- Daylight,Exterior Entry
Financial Details
- PSF Total
- $140.00
- PSF Finished All
- $141.43
- PSF Finished
- $140.00
- PSF Above Grade
- $140.00
- Previous Year Tax
- 1260.00
- Year Tax
- 2018
- Is this property managed by an HOA?
- No
- Primary HOA Fees
- 0.00
Interior Details
- Interior Features
- Solid Surface Counters
- Appliances
- Convection Oven, Dishwasher, Double Oven, Dryer, Microwave, Refrigerator, Washer
- Electric
- Central Air
- Flooring
- Carpet, Linoleum, Tile, Wood
- Cooling
- Central Air
- Heating
- Forced Air, Natural Gas
- Fireplaces Features
- Family Room,Gas,Gas Log
- Utilities
- Electricity Connected, Natural Gas Available, Natural Gas Connected
Exterior Details
- Patio Porch Features
- Deck,Patio
- Lot View
- Mountain(s)
- Water
- Public
- Sewer
- Public Sewer
Room Details
# |
Type |
Dimensions |
L x W |
Level |
Description |
|---|---|---|---|---|---|
| 1 | Master Bedroom | - |
12.00 x 12.00 |
Main |
|
| 2 | Bedroom | - |
10.00 x 10.00 |
Main |
|
| 3 | Bedroom | - |
10.00 x 10.00 |
Main |
|
| 4 | Bedroom | - |
10.00 x 12.00 |
Lower |
|
| 5 | Bedroom | - |
11.00 x 12.00 |
Lower |
|
| 6 | Living Room | - |
10.00 x 14.00 |
Main |
wood floors |
| 7 | Kitchen | - |
10.00 x 12.00 |
Main |
wood |
| 8 | Family Room | - |
13.00 x 23.00 |
Lower |
Fireplace/carpet |
| 9 | Dining Room | - |
12.00 x 10.00 |
Main |
wood floora |
| 10 | Bathroom (3/4) | - |
- |
Main |
|
| 11 | Bathroom (Full) | - |
- |
Main |
|
| 12 | Bathroom (3/4) | - |
- |
Lower |
Garage & Parking
- Parking Spaces
- 1
- Parking Features
- Concrete, Garage
| Type | # of Spaces |
L x W |
Description |
|---|---|---|---|
| Garage (Attached) | 2 |
- |
Exterior Construction
- Roof
- Composition
- Construction Materials
- Frame, Vinyl Siding
- Window Features
- Double Pane Windows
- Security Features
- Smoke Detector(s)
- Builder Source
- Public Records
Land Details
- PPA
- 1260000.00
- Road Frontage Type
- Public Road
- Road Responsibility
- Public Maintained Road
- Road Surface Type
- Paved
Schools
- Elementary School
- French
- Middle School
- Sproul
- High School
- Widefield
Walk Score®
Contact Agent
executed in 1.058 sec.




