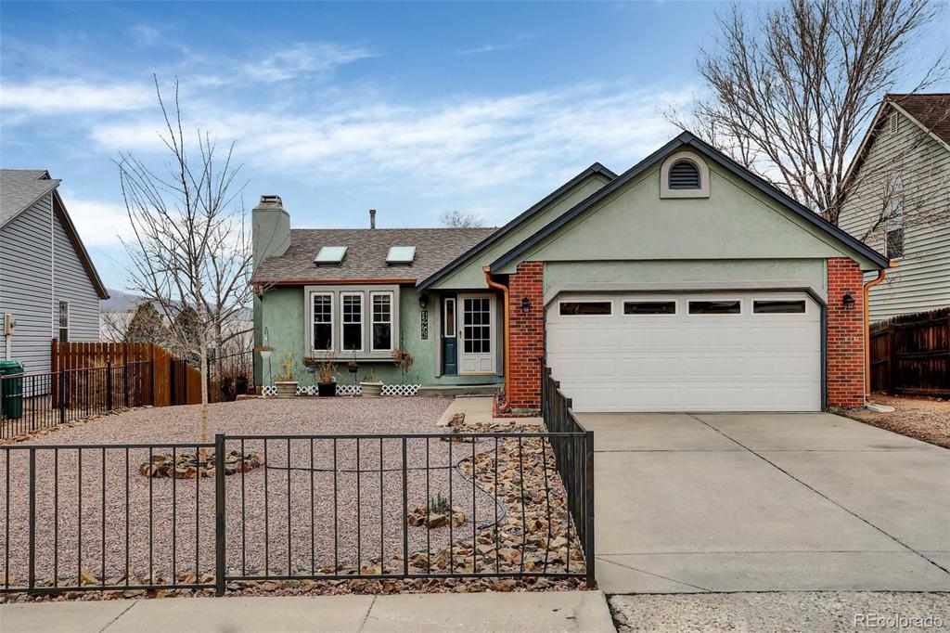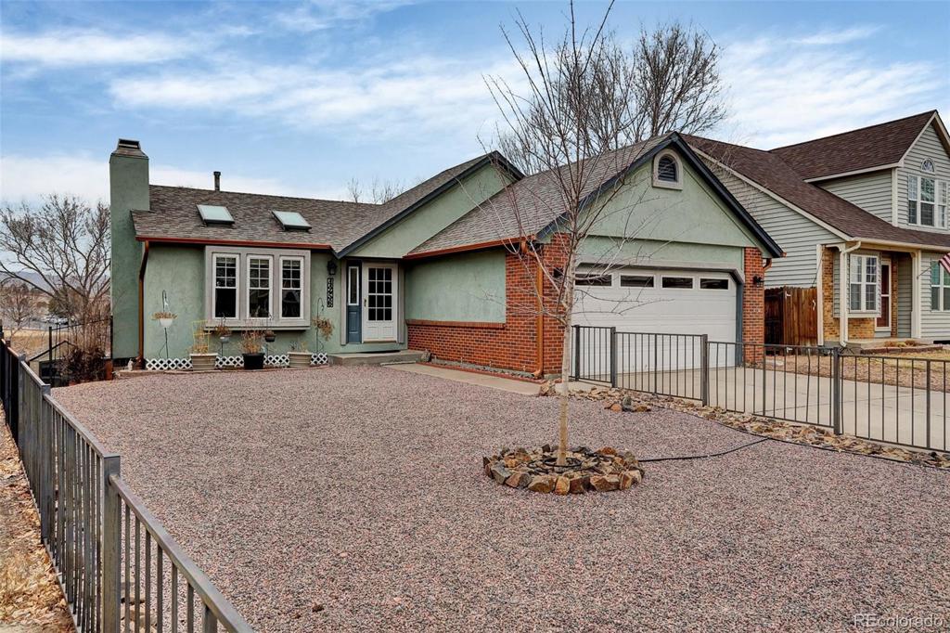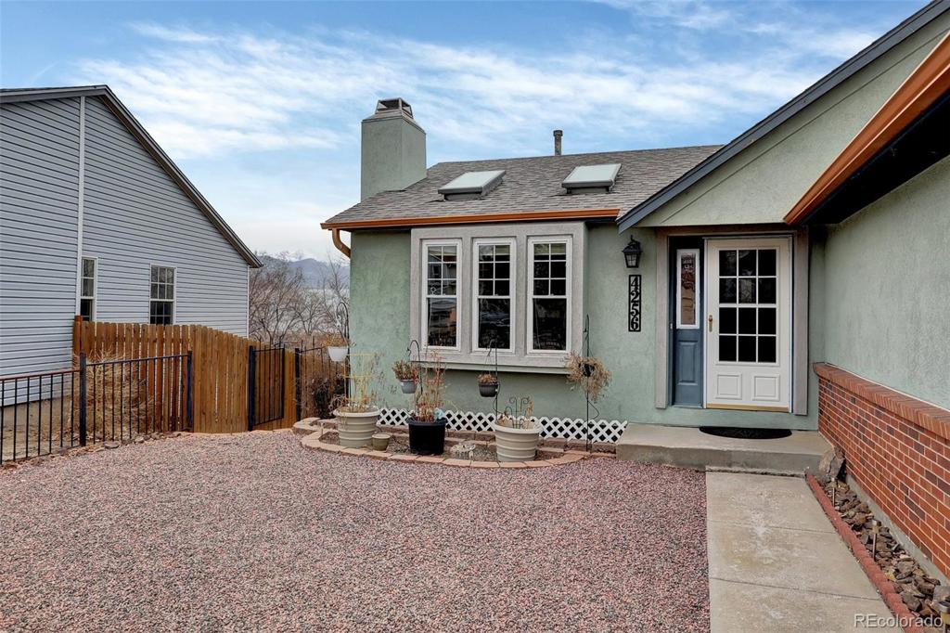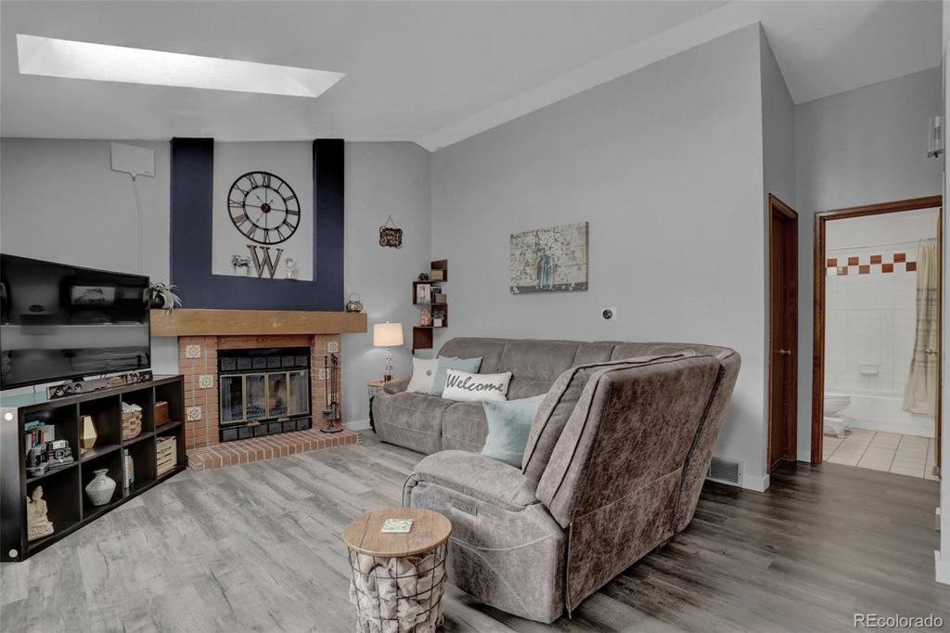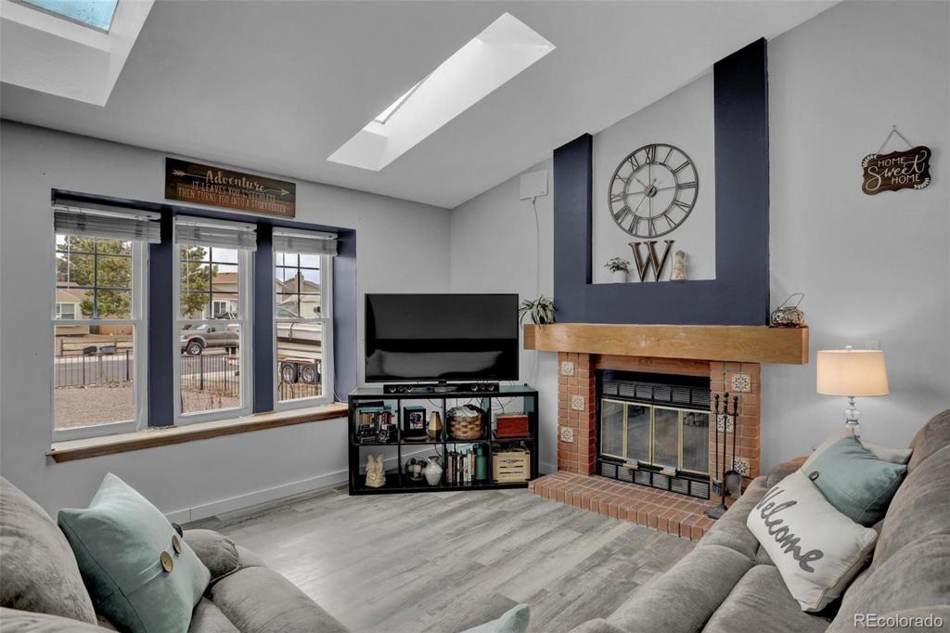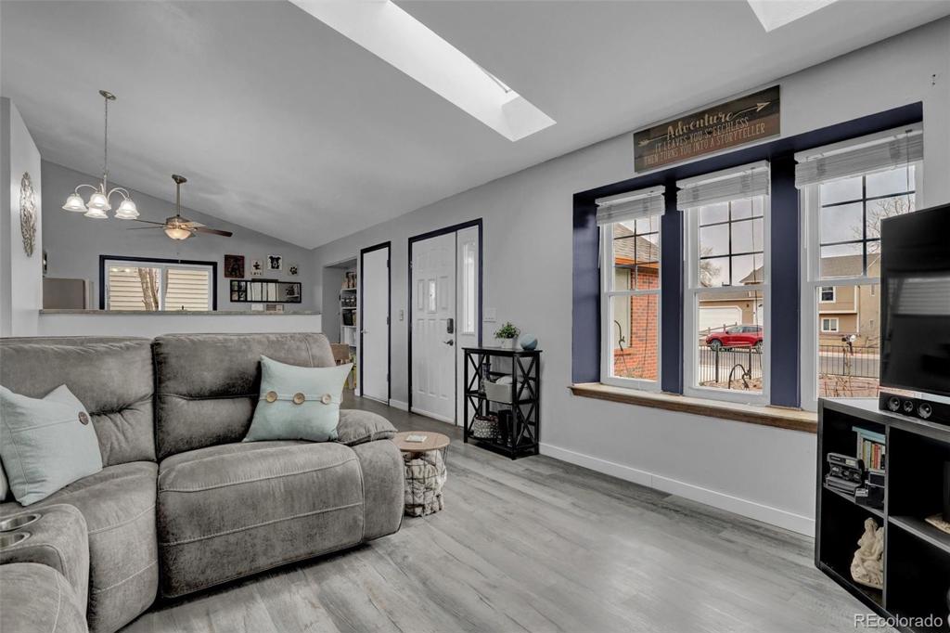4256 Marlow Circle
Colorado Springs, CO 80916 — El Paso County — Heritage Sub NeighborhoodResidential $395,000 Sold Listing# 4769681
3 beds 2 baths 1609.00 sqft Lot size: 5491.00 sqft 0.13 acres 1983 build
Property Description
The walkout ranch you've been waiting for! As you enter you will be greeted by a bright, open floorplan with dual skylights and a vaulted ceiling. This beautiful 3 bedroom, 2 bath is complete with walkout basement and backs up towards open space! There you will find cascading Sand Creek and great view's of Pikes Peak. Relax on your deck or custom patio underneath your private shaded canopy or host a friendly BBQ all within the privacy of your fully fenced backyard. With maintenance free landscaping throughout, your free to spend more time traveling or relaxing. Updates include luxury vinyl flooring, updated bathrooms, granite kitchen countertops, and all stainless steel appliances. Other highlights include the secluded master bedroom with a dual wardrobe/closet system and ensuite bathroom which has dual sinks and a convenient laundry area nearby. Just a few steps away and you'll find a nice entertainment area that is great for movie night or can easily double as a man cave with a bar, small workshop, and desk/office area. 2 additional bedrooms and another bathroom round out this gem of a home in peaceful Heritage subdivision.
Listing Details
- Property Type
- Residential
- Listing#
- 4769681
- Source
- REcolorado (Denver)
- Last Updated
- 08-02-2022 02:14pm
- Status
- Sold
- Status Conditions
- None Known
- Der PSF Total
- 245.49
- Off Market Date
- 07-16-2022 12:00am
Property Details
- Property Subtype
- Single Family Residence
- Sold Price
- $395,000
- Original Price
- $375,000
- List Price
- $395,000
- Location
- Colorado Springs, CO 80916
- SqFT
- 1609.00
- Year Built
- 1983
- Acres
- 0.13
- Bedrooms
- 3
- Bathrooms
- 2
- Parking Count
- 1
- Levels
- One
Map
Property Level and Sizes
- SqFt Lot
- 5491.00
- Lot Features
- Granite Counters, Kitchen Island, Smart Thermostat, Vaulted Ceiling(s)
- Lot Size
- 0.13
- Basement
- Finished,Partial,Walk-Out Access
Financial Details
- PSF Total
- $245.49
- PSF Finished
- $245.49
- PSF Above Grade
- $469.68
- Previous Year Tax
- 1064.00
- Year Tax
- 2021
- Is this property managed by an HOA?
- No
- Primary HOA Fees
- 0.00
Interior Details
- Interior Features
- Granite Counters, Kitchen Island, Smart Thermostat, Vaulted Ceiling(s)
- Appliances
- Dishwasher, Disposal, Dryer, Microwave, Oven, Refrigerator, Washer
- Electric
- Central Air
- Flooring
- Carpet, Laminate, Tile
- Cooling
- Central Air
- Heating
- Forced Air
- Fireplaces Features
- Wood Burning
- Utilities
- Electricity Connected, Natural Gas Connected
Exterior Details
- Features
- Private Yard
- Patio Porch Features
- Deck
- Water
- Public
- Sewer
- Public Sewer
Garage & Parking
- Parking Spaces
- 1
Exterior Construction
- Roof
- Composition
- Construction Materials
- Frame, Stucco, Wood Siding
- Exterior Features
- Private Yard
- Window Features
- Bay Window(s), Skylight(s), Window Coverings
- Security Features
- Carbon Monoxide Detector(s),Smoke Detector(s)
- Builder Source
- Public Records
Land Details
- PPA
- 3038461.54
- Road Frontage Type
- Public Road
- Road Responsibility
- Public Maintained Road
- Road Surface Type
- Paved
- Sewer Fee
- 0.00
Schools
- Elementary School
- Centennial
- Middle School
- Panorama
- High School
- Harrison
Walk Score®
Listing Media
- Virtual Tour
- Click here to watch tour
Contact Agent
executed in 2.129 sec.



