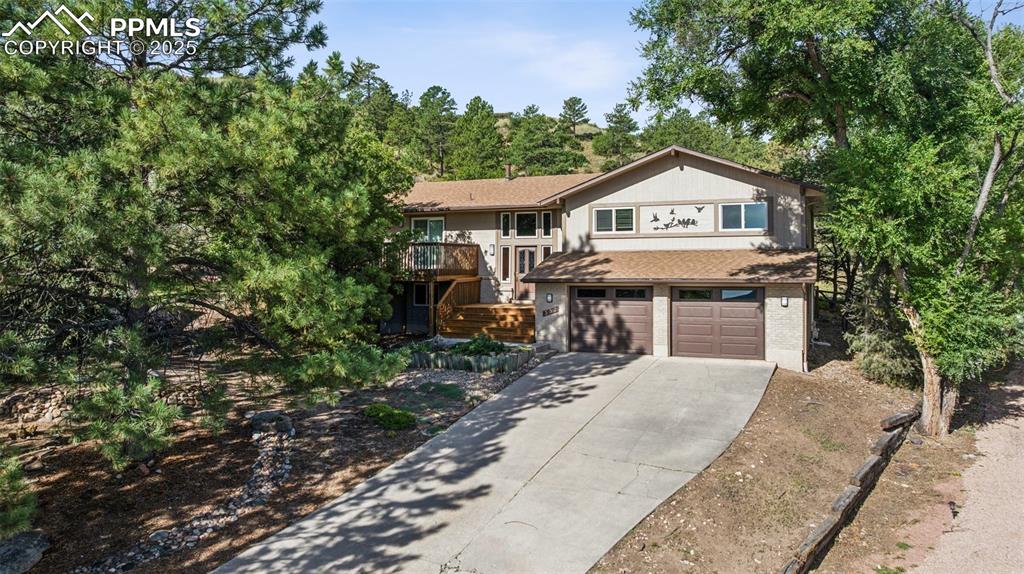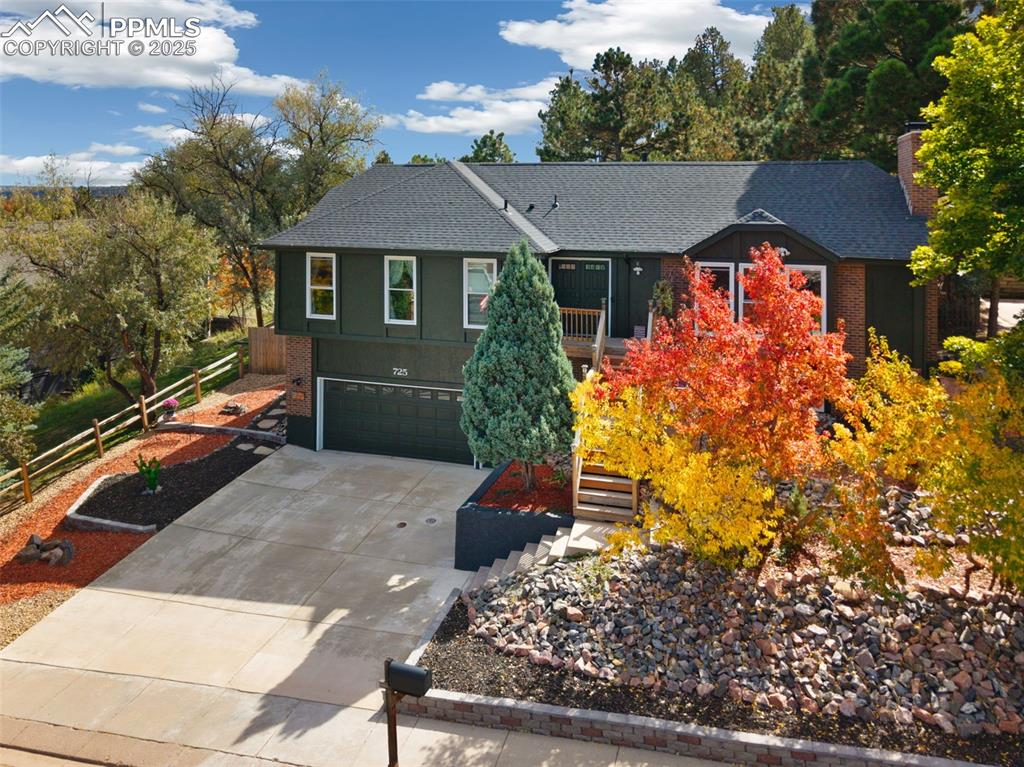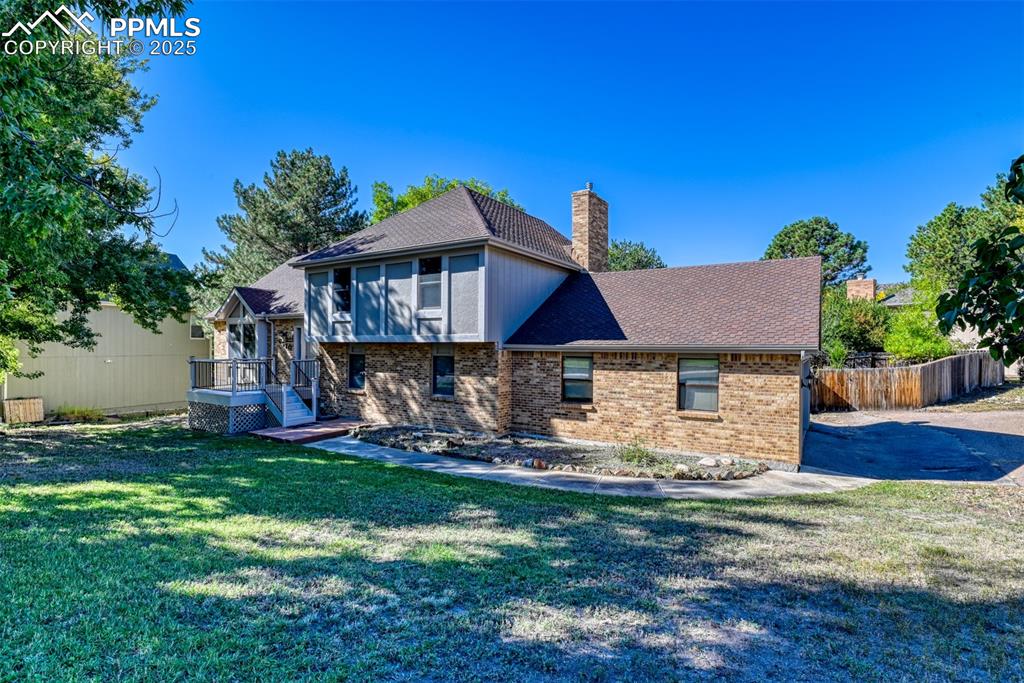2565 Edenderry Drive
Colorado Springs, CO 80919 — El Paso County — Northlands At Peregrine NeighborhoodResidential $899,000 Active Listing# 3381337
6 beds 5 baths 5089.00 sqft Lot size: 10688.00 sqft 0.25 acres 1991 build
Property Description
Welcome to your dream home in the highly sought-after Peregrine community, nestled within prestigious School District 20. This beautifully updated modern retreat is a true gem, offering the perfect balance of luxury, comfort, and timeless Colorado charm. From the moment you step inside, you’ll be greeted by a bright and airy open floor plan, anchored by a stunning white brick fireplace, expansive picture windows, and warm natural wood flooring that sets the tone for elevated everyday living.
The heart of this home is a sun-drenched kitchen designed for both function and beauty, featuring a center island with cooktop, refreshed hardware, a spacious pantry, and seamless access to the rear deck—perfect for al fresco dining or enjoying serene mountain views. Whether entertaining or working from home, the main level offers flexibility with a formal dining space or office just steps away.
The main-level primary suite is a tranquil sanctuary, generously sized to accommodate a sitting area and boasting a large walk-in closet and spa-inspired bath with a sleek walk-in shower. Just down the hall, the laundry room with front-loading machines and built-in cabinetry provides walk-out access to the oversized three-car garage. With the primary suite and laundry on the main level, this home is an ideal choice for buyers seeking a forever home without compromising on style.
Upstairs, you’ll find three additional bedrooms—each with bath access—providing comfort and privacy for family or guests. The expansive walk-out basement is an entertainer’s dream, complete with a large family room, gas fireplace, wet bar, bonus room, abundant storage, and a fifth bedroom with an adjacent three-quarter bath.
Meticulously maintained and move-in ready, this home shines with 2024 upgrades including central A/C, interior and exterior paint, carpet, light fixtures, ceiling fans, blinds, dishwasher, and garbage disposal. A rare opportunity in a coveted neighborhood—schedule your private tour today.
Listing Details
- Property Type
- Residential
- Listing#
- 3381337
- Source
- REcolorado (Denver)
- Last Updated
- 11-01-2025 09:02am
- Status
- Active
- Off Market Date
- 11-30--0001 12:00am
Property Details
- Property Subtype
- Single Family Residence
- Sold Price
- $899,000
- Original Price
- $925,000
- Location
- Colorado Springs, CO 80919
- SqFT
- 5089.00
- Year Built
- 1991
- Acres
- 0.25
- Bedrooms
- 6
- Bathrooms
- 5
- Levels
- Two
Map
Property Level and Sizes
- SqFt Lot
- 10688.00
- Lot Features
- Built-in Features, Ceiling Fan(s), Eat-in Kitchen, Five Piece Bath, Granite Counters, High Ceilings, Jack & Jill Bathroom, Kitchen Island, Pantry, Sauna, Solid Surface Counters, Walk-In Closet(s), Wet Bar
- Lot Size
- 0.25
- Basement
- Finished, Full, Walk-Out Access
- Common Walls
- No Common Walls
Financial Details
- Previous Year Tax
- 2980.00
- Year Tax
- 2024
- Is this property managed by an HOA?
- Yes
- Primary HOA Name
- The Peregrine Master Association, Inc
- Primary HOA Phone Number
- 719-471-1703
- Primary HOA Fees Included
- Maintenance Grounds, Recycling, Road Maintenance, Snow Removal, Trash
- Primary HOA Fees
- 54.00
- Primary HOA Fees Frequency
- Monthly
Interior Details
- Interior Features
- Built-in Features, Ceiling Fan(s), Eat-in Kitchen, Five Piece Bath, Granite Counters, High Ceilings, Jack & Jill Bathroom, Kitchen Island, Pantry, Sauna, Solid Surface Counters, Walk-In Closet(s), Wet Bar
- Appliances
- Dishwasher, Dryer, Microwave, Oven, Range, Refrigerator, Washer
- Electric
- Central Air
- Flooring
- Carpet, Laminate, Tile, Wood
- Cooling
- Central Air
- Heating
- Forced Air
- Fireplaces Features
- Basement, Dining Room, Living Room
- Utilities
- Electricity Connected, Natural Gas Connected
Exterior Details
- Water
- Public
- Sewer
- Community Sewer
Garage & Parking
- Parking Features
- Concrete
Exterior Construction
- Roof
- Composition
- Construction Materials
- Frame
- Window Features
- Window Coverings
- Builder Source
- Public Records
Land Details
- PPA
- 0.00
- Road Frontage Type
- Public
- Road Surface Type
- Paved
- Sewer Fee
- 0.00
Schools
- Elementary School
- Woodmen-Roberts
- Middle School
- Eagleview
- High School
- Air Academy
Walk Score®
Listing Media
- Virtual Tour
- Click here to watch tour
Contact Agent
executed in 0.291 sec.













