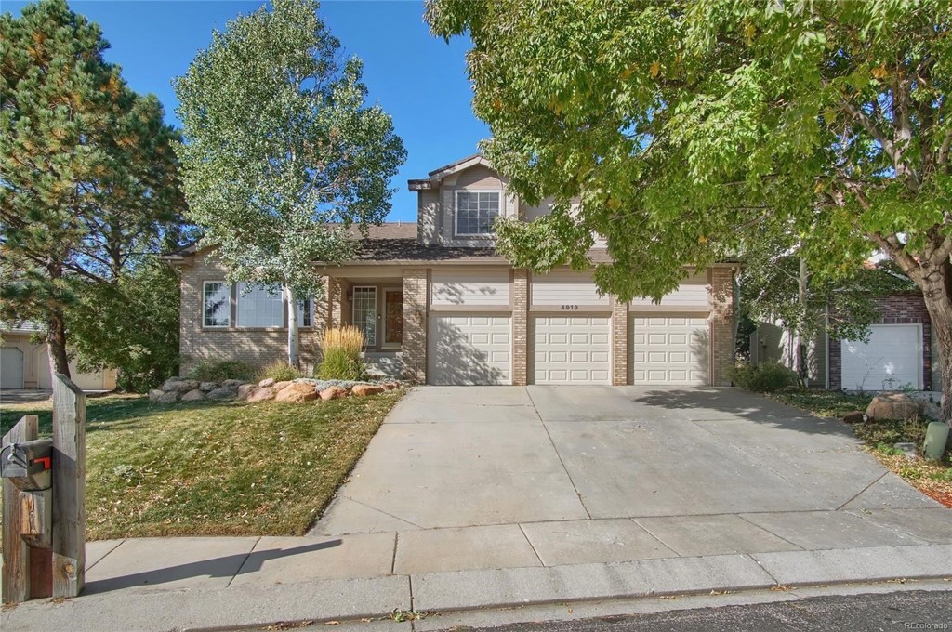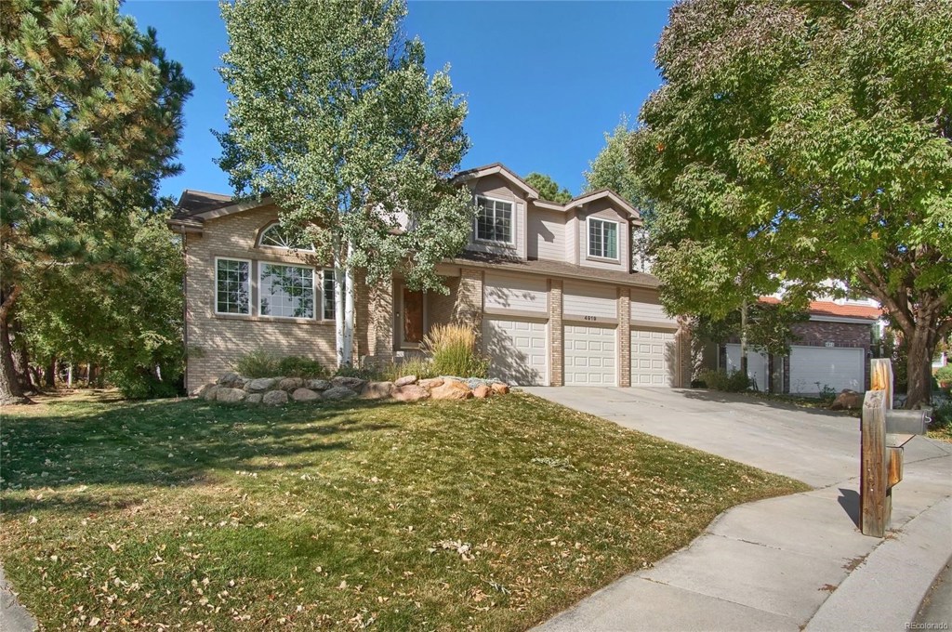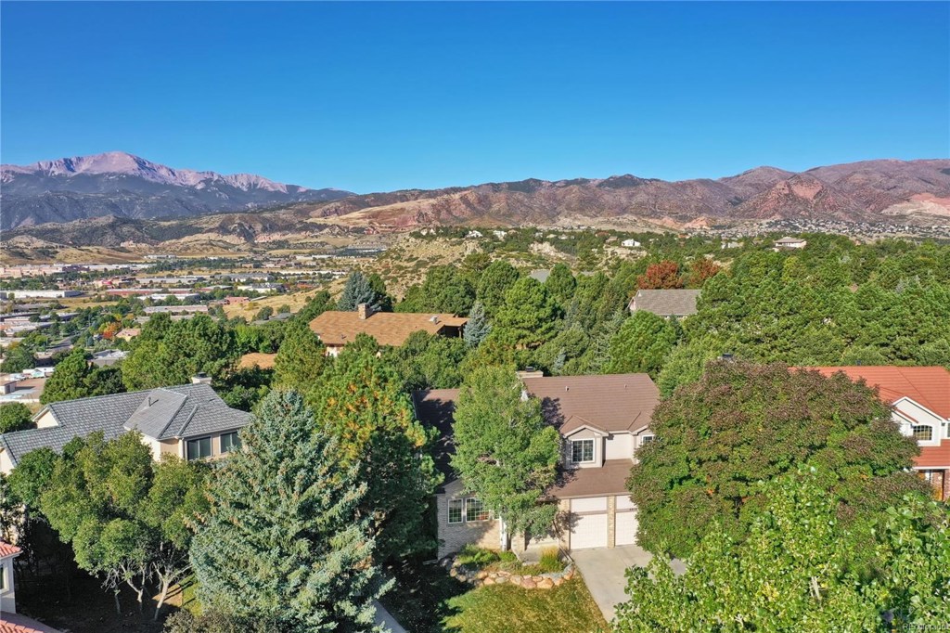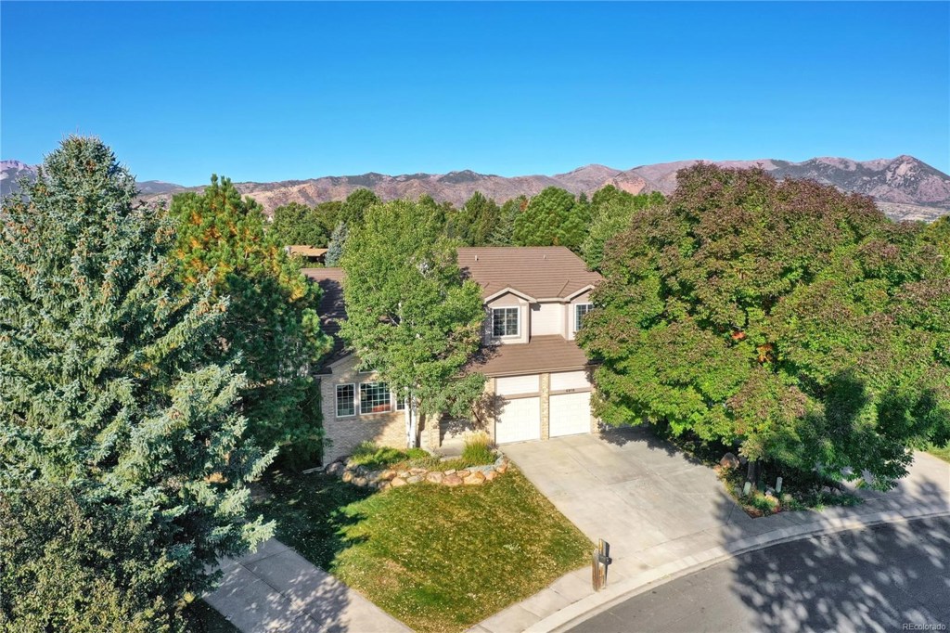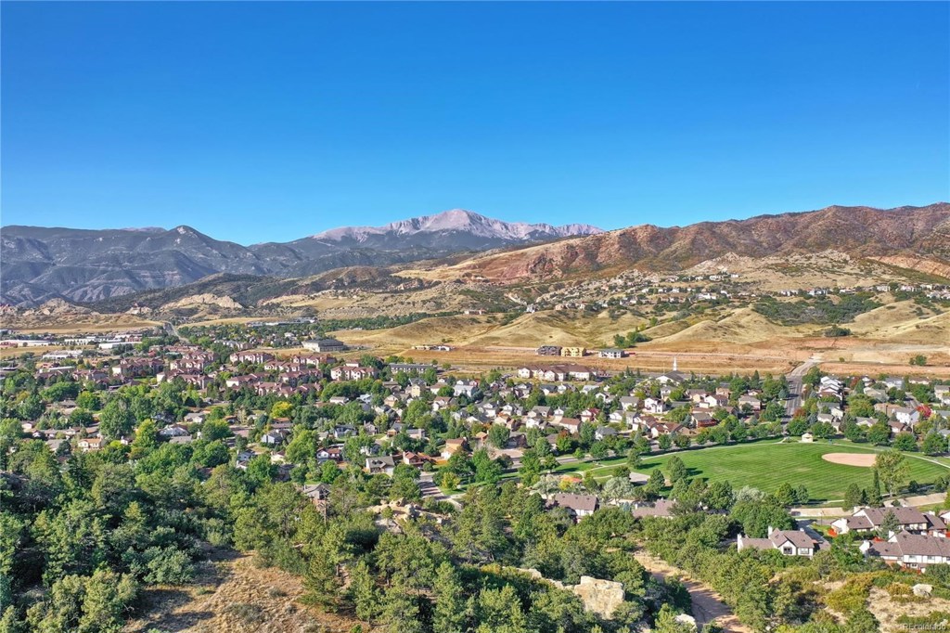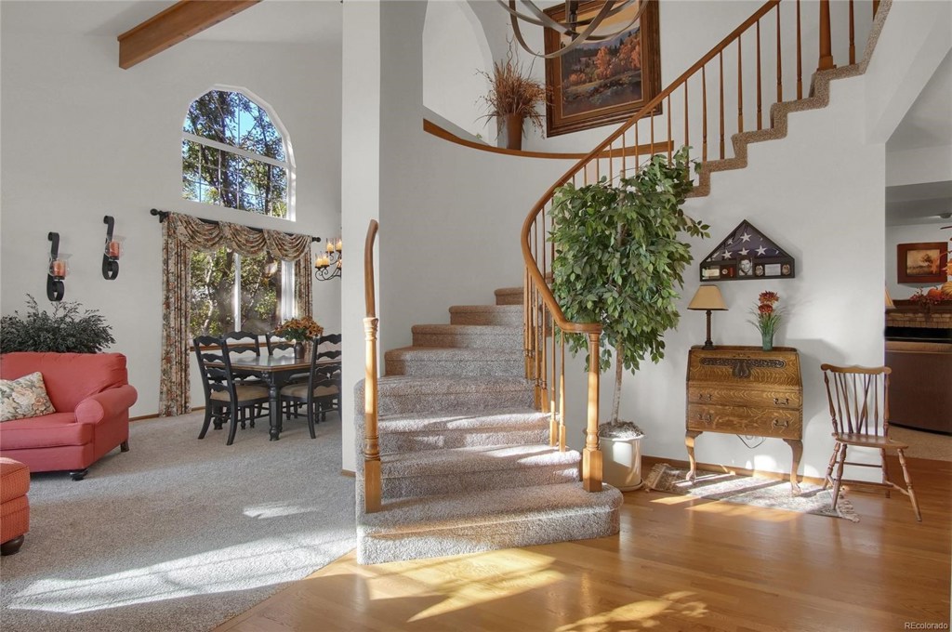4919 Nightshade Circle
Colorado Springs, CO 80919 — El Paso County — Pinnacle At Pinecliff NeighborhoodResidential $525,000 Sold Listing# 9915510
5 beds 5 baths 4526.00 sqft Lot size: 8055.00 sqft $118.21/sqft 0.18 acres 1991 build
Updated: 01-17-2020 04:57pm
Property Description
Located in the highly desirable Bluffside Community known as Pinecliff, surrounded by wildlife, mature trees and rock outcroppings. Primly located near the Ute Valley Park offering hiking and biking trailheads with expansive mountain range views makes this the ideal community for the outdoor enthusiasts as well as those looking to be near a growing urban lifestyle! Home Features: GR feat. formal LR and DR w/dramatic 20' vaulted ceiling, wood beam and walls of windows | FR showcases gas fireplace, newer carpet and display lighting | Kitchen boasts newer Jenn-Air SS appliances, double oven, slab granite countertops, hardwood floors, tile backsplash, island, pantry, dining nook w/walk-out to backyard | Main lvl office w/built-ins and hardwood floors | Expansive Master Suite boasts double/french entry, 10’ vaulted ceiling, walkout to private balcony and att. private 5pc. bath
Listing Details
- Property Type
- Residential
- Listing#
- 9915510
- Source
- REcolorado (Denver)
- Last Updated
- 01-17-2020 04:57pm
- Status
- Sold
- Status Conditions
- None Known
- Der PSF Total
- 116.00
- Off Market Date
- 12-23-2019 12:00am
Property Details
- Property Subtype
- Single Family Residence
- Sold Price
- $525,000
- Original Price
- $535,000
- List Price
- $525,000
- Location
- Colorado Springs, CO 80919
- SqFT
- 4526.00
- Year Built
- 1991
- Acres
- 0.18
- Bedrooms
- 5
- Bathrooms
- 5
- Parking Count
- 1
- Levels
- Two
Map
Property Level and Sizes
- SqFt Lot
- 8055.00
- Lot Features
- Built-in Features, Ceiling Fan(s), Eat-in Kitchen, Entrance Foyer, Five Piece Bath, Granite Counters, Kitchen Island, Laminate Counters, Primary Suite, Pantry, Tile Counters, Utility Sink, Vaulted Ceiling(s), Walk-In Closet(s), Wet Bar
- Lot Size
- 0.18
- Basement
- Finished,Full,Interior Entry/Standard
- Base Ceiling Height
- 8'
Financial Details
- PSF Total
- $116.00
- PSF Finished All
- $118.21
- PSF Finished
- $116.00
- PSF Above Grade
- $175.29
- Previous Year Tax
- 1925.00
- Year Tax
- 2018
- Is this property managed by an HOA?
- Yes
- Primary HOA Management Type
- Voluntary
- Primary HOA Name
- Pinecliff HOA
- Primary HOA Phone Number
- 719-205-4876
- Primary HOA Website
- http://pinecliff-hoa.com/
- Primary HOA Fees
- 40.00
- Primary HOA Fees Frequency
- Annually
- Primary HOA Fees Total Annual
- 40.00
- Primary HOA Status Letter Fees
- $0
Interior Details
- Interior Features
- Built-in Features, Ceiling Fan(s), Eat-in Kitchen, Entrance Foyer, Five Piece Bath, Granite Counters, Kitchen Island, Laminate Counters, Primary Suite, Pantry, Tile Counters, Utility Sink, Vaulted Ceiling(s), Walk-In Closet(s), Wet Bar
- Appliances
- Convection Oven, Cooktop, Dishwasher, Disposal, Dryer, Humidifier, Microwave, Oven, Refrigerator, Washer
- Electric
- Central Air
- Flooring
- Carpet, Linoleum, Tile, Wood
- Cooling
- Central Air
- Heating
- Electric, Forced Air, Natural Gas
- Fireplaces Features
- Family Room,Gas,Gas Log
- Utilities
- Cable Available, Electricity Connected, Internet Access (Wired), Natural Gas Available, Natural Gas Connected, Phone Connected
Exterior Details
- Features
- Balcony, Lighting, Rain Gutters
- Patio Porch Features
- Deck,Patio
- Lot View
- City
- Water
- Public
- Sewer
- Public Sewer
Room Details
# |
Type |
Dimensions |
L x W |
Level |
Description |
|---|---|---|---|---|---|
| 1 | Great Room | - |
26.00 x 12.00 |
Main |
Dramatic Vaulted 20' Ceiling with wood beam in formal living room & dining room, carpet, large windows with abundance of light |
| 2 | Kitchen | - |
13.00 x 19.00 |
Main |
Newer Stainless Steel Appliances, slab granite counters, tile backsplash, under mount sink, 2x ovens (1x cook top oven & 1x wall convection oven), pantry, 9' ceiling, 3-seating island, hardwood floors with eat-in dining area with walkout |
| 3 | Family Room | - |
15.00 x 20.00 |
Main |
Gas fireplace with surrounding brick, mantle, & display lighting, 9' ceiling, ceiling fan, carpet |
| 4 | Den | - |
11.00 x 12.00 |
Main |
hardwood floors, built-in shelves, 9' ceiling, ceiling fan |
| 5 | Laundry | - |
8.00 x 15.00 |
Main |
Main level laundry, door to garage, door to exterior, utility sink, tile floor, closets & shelves for extra storage & folding counter |
| 6 | Master Bedroom | - |
15.00 x 19.00 |
Upper |
French doors to spacious master bedroom, walk-out to private 12x12 wood balcony, carpet, 10' vaulted ceiling with ceiling fan, attached 5pc. master bathroom with walk-in closet, carpet |
| 7 | Bathroom (Full) | - |
- |
Upper |
Attached Private 5pc. Master Bathroom with 9x10 walk-in closet, heated tile floors, large dual sink vanity with make-up area with slab granite counters, glass frameless spa walk-in shower with bench, large soaking tub, infrared lights |
| 8 | Bedroom | - |
15.00 x 11.00 |
Upper |
Carpet, closet, 8' ceiling |
| 9 | Bedroom | - |
15.00 x 13.00 |
Upper |
Carpet, closet, 8' ceiling, ceiling fan |
| 10 | Bathroom (Full) | - |
- |
Upper |
Laminate counters, vinyl flooring |
| 11 | Bedroom | - |
11.00 x 14.00 |
Upper |
Carpet, 10' vaulted ceiling, large closet |
| 12 | Bedroom | - |
24.00 x 11.00 |
Basement |
Currently an exercise room, 8' ceiling, carpet, large closet, mirrors, attached 3/4 bath |
| 13 | Bonus Room | - |
20.00 x 27.00 |
Basement |
2nd Family Room, wet bar with refrigerator with bar height seating, 8' ceiling |
| 14 | Utility Room | - |
6.00 x 11.00 |
Basement |
50 gallon water heater, whole house humidifier |
| 15 | Bonus Room | - |
10.00 x 14.00 |
Basement |
Storage Room/Flex Room, 8' ceiling, shelves |
| 16 | Bathroom (3/4) | - |
- |
Basement |
Laminate counter, vinyl flooring, walk-in shower |
| 17 | Bathroom (1/2) | - |
- |
Main |
Laminate floor, vinyl counter |
| 18 | Master Bathroom | - |
- |
Master Bath | |
| 19 | Exercise Room | - |
- |
||
| 20 | Master Bathroom (Full) | - |
- |
Upper |
Master Bath |
| 21 | Exercise Room | - |
- |
Garage & Parking
- Parking Spaces
- 1
- Parking Features
- Concrete, Dry Walled
| Type | # of Spaces |
L x W |
Description |
|---|---|---|---|
| Garage (Attached) | 3 |
21.00 x 30.00 |
Newer garage door openers, 12' ceiling, workbench |
Exterior Construction
- Roof
- Metal
- Construction Materials
- Brick, Frame, Wood Siding
- Architectural Style
- Traditional
- Exterior Features
- Balcony, Lighting, Rain Gutters
- Security Features
- Security System,Video Doorbell
- Builder Source
- Public Records
Land Details
- PPA
- 2916666.67
- Road Frontage Type
- Public Road
- Road Responsibility
- Public Maintained Road
- Road Surface Type
- Paved
Schools
- Elementary School
- Rockrimmon
- Middle School
- Eagleview
- High School
- Air Academy
Walk Score®
Contact Agent
executed in 1.221 sec.




