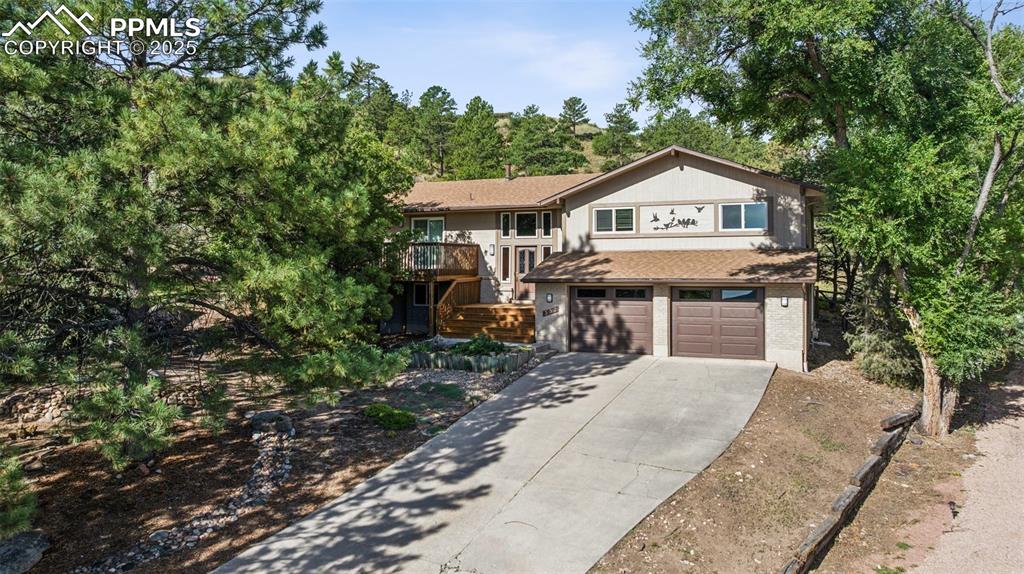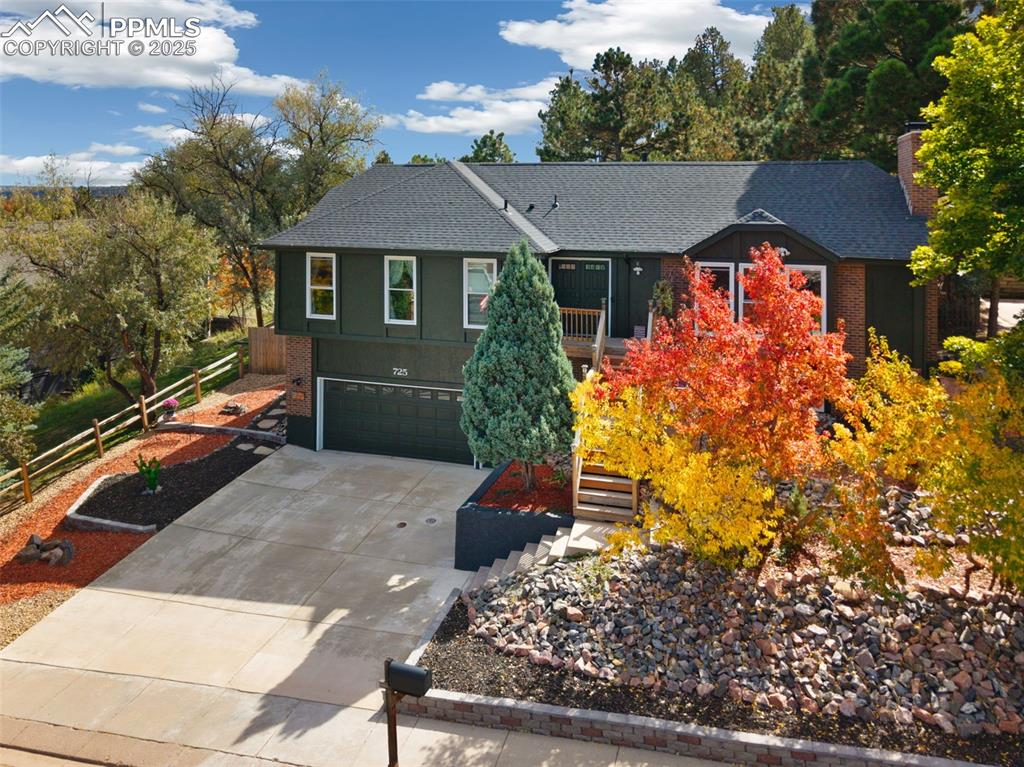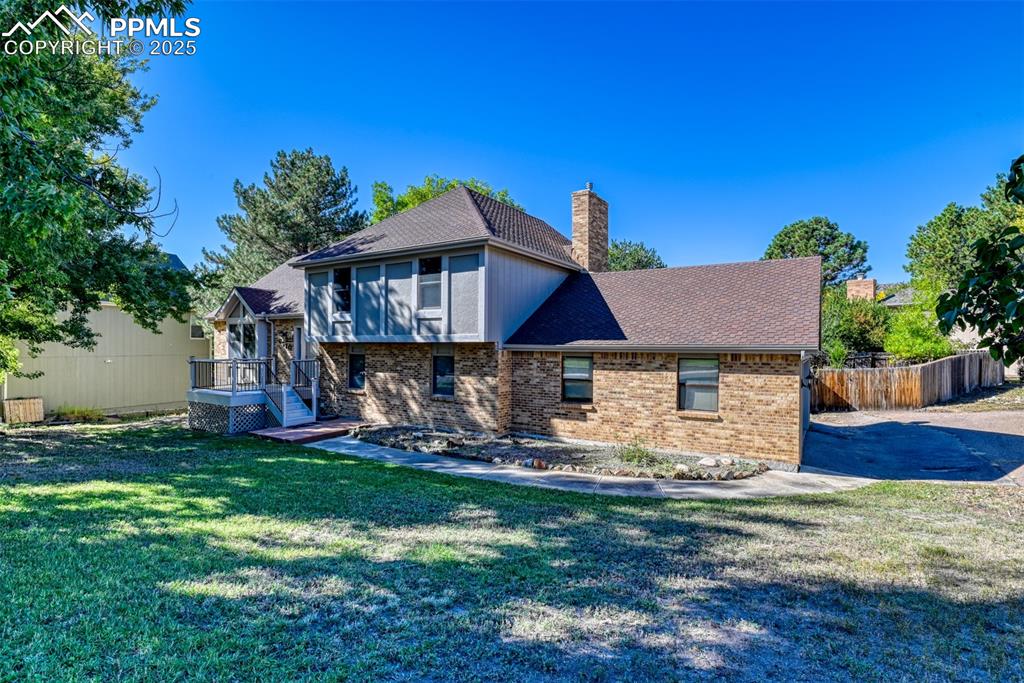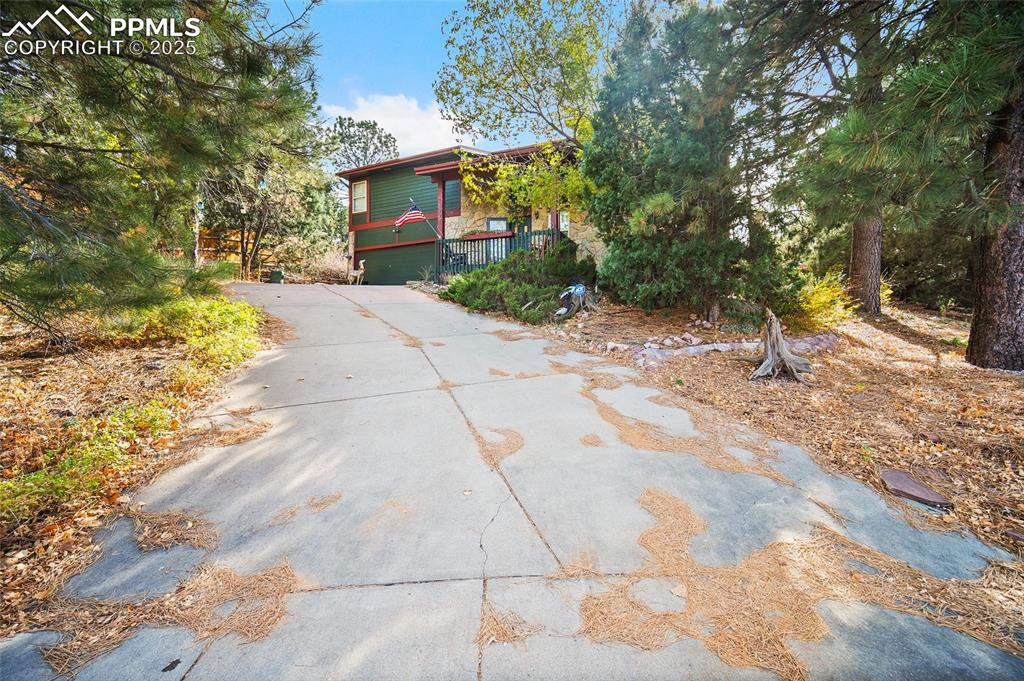7871 Dutchrock Road
Colorado Springs, CO 80919 — El Paso County — Village At Peregrine NeighborhoodResidential $760,000 Sold Listing# 4167901
4 beds 3 baths 4026.00 sqft Lot size: 11088.00 sqft 0.25 acres 1997 build
Updated: 07-10-2024 11:31pm
Property Description
Welcome to this inviting ranch retreat, ideally located in the master planned Peregrine community surrounded by stunning natural scenery. Blodgett Open Space, Woodmen Valley Park, and awe-inspiring mountain views are a delightful backdrop to everyday life. Expansive windows throughout the main level frame picturesque views inviting the outdoors in. A large office sits adjacent to the foyer providing a quiet place away from the main living areas to work or study. The entry leads into a vaulted family room, where a three-sided gas log fireplace is a beautiful focal point. The living room flows seamlessly into a custom designed kitchen featuring elegant Alder cabinetry, stainless steel appliances and a large island that’s perfect for both preparing meals and casual dining. The gas stove combines stylish design with practicality, meeting the needs of even the most discerning chef. The home’s large low maintenance composite deck accessed from the kitchen is a wonderful extension of the living space. Covered by a motorized awning for comfort on sunny days, it’s ideal for outdoor meals or simply relaxing and enjoying the peaceful environment. Located on main floor are a primary suite with deck access, spa-like bathroom and walk in closet. Secondary bedroom with private bathroom is perfect for guests. Main floor laundry room has access from garage with washer dryer included. Hardwood floors provide a timeless appeal in high-traffic areas, while plush new carpet adds a cozy, welcoming touch in the bedrooms and office. Downstairs, a mostly finished basement presents a large versatile space for entertaining and relaxing. A private walk-out patio is accessed directly from the basement. Two additional bedrooms and a 3/4 bathroom create a private retreat for guests or a secluded space for family members.The unfinished area of the basement is thoughtfully equipped with built-in storage shelving and a workbench, creating a functional space for storage and DIY projects.
Listing Details
- Property Type
- Residential
- Listing#
- 4167901
- Source
- REcolorado (Denver)
- Last Updated
- 07-10-2024 11:31pm
- Status
- Sold
- Status Conditions
- None Known
- Off Market Date
- 06-07-2024 12:00am
Property Details
- Property Subtype
- Single Family Residence
- Sold Price
- $760,000
- Original Price
- $759,000
- Location
- Colorado Springs, CO 80919
- SqFT
- 4026.00
- Year Built
- 1997
- Acres
- 0.25
- Bedrooms
- 4
- Bathrooms
- 3
- Levels
- One
Map
Property Level and Sizes
- SqFt Lot
- 11088.00
- Lot Features
- Ceiling Fan(s), Eat-in Kitchen, Entrance Foyer, High Ceilings, Kitchen Island, Open Floorplan, Quartz Counters, Vaulted Ceiling(s), Walk-In Closet(s)
- Lot Size
- 0.25
- Foundation Details
- Concrete Perimeter, Slab
- Basement
- Finished, Partial, Walk-Out Access
Financial Details
- Previous Year Tax
- 2870.72
- Year Tax
- 2023
- Is this property managed by an HOA?
- Yes
- Primary HOA Name
- The Peregrine
- Primary HOA Phone Number
- 719-471-1703
- Primary HOA Amenities
- Trail(s)
- Primary HOA Fees Included
- Maintenance Grounds, Road Maintenance, Snow Removal, Trash
- Primary HOA Fees
- 375.00
- Primary HOA Fees Frequency
- Monthly
- Secondary HOA Name
- Village at Peregrine
- Secondary HOA Phone Number
- 719-653-3001
- Secondary HOA Fees Frequency
- None
Interior Details
- Interior Features
- Ceiling Fan(s), Eat-in Kitchen, Entrance Foyer, High Ceilings, Kitchen Island, Open Floorplan, Quartz Counters, Vaulted Ceiling(s), Walk-In Closet(s)
- Appliances
- Dishwasher, Dryer, Gas Water Heater, Microwave, Range, Refrigerator, Self Cleaning Oven, Sump Pump, Washer
- Electric
- Central Air
- Flooring
- Carpet, Laminate, Tile, Wood
- Cooling
- Central Air
- Heating
- Forced Air, Natural Gas
- Fireplaces Features
- Gas, Living Room
- Utilities
- Cable Available, Electricity Connected, Internet Access (Wired), Natural Gas Connected, Phone Available
Exterior Details
- Lot View
- Mountain(s)
- Water
- Public
- Sewer
- Public Sewer
Garage & Parking
- Parking Features
- Concrete
Exterior Construction
- Roof
- Concrete
- Construction Materials
- Concrete, Frame, Stucco
- Window Features
- Double Pane Windows, Window Treatments
- Security Features
- Smoke Detector(s)
- Builder Source
- Public Records
Land Details
- PPA
- 0.00
- Road Frontage Type
- Public
- Road Responsibility
- Public Maintained Road
- Road Surface Type
- Paved
- Sewer Fee
- 0.00
Schools
- Elementary School
- Woodmen-Roberts
- Middle School
- Eagleview
- High School
- Air Academy
Walk Score®
Listing Media
- Virtual Tour
- Click here to watch tour
Contact Agent
executed in 0.496 sec.













