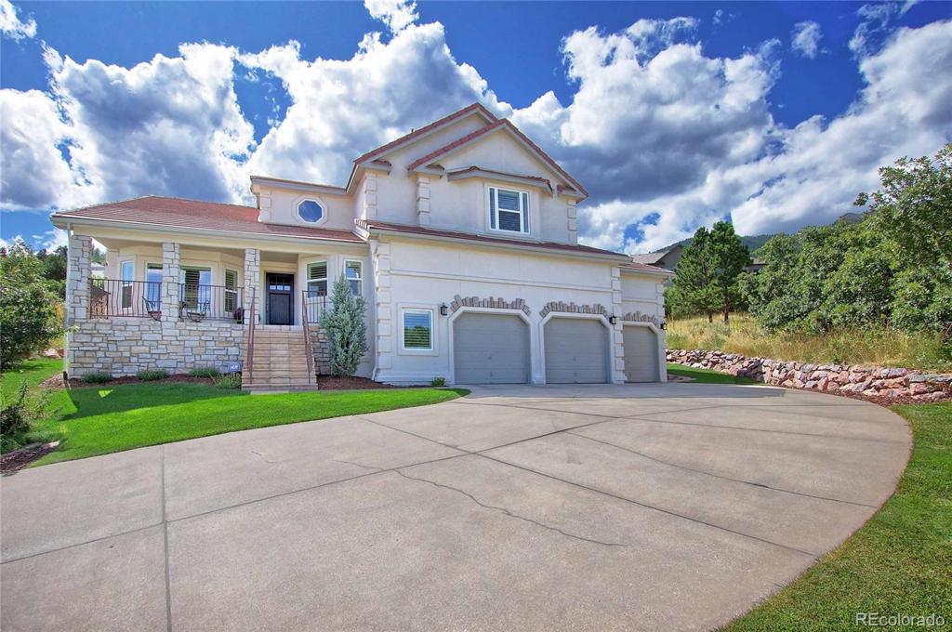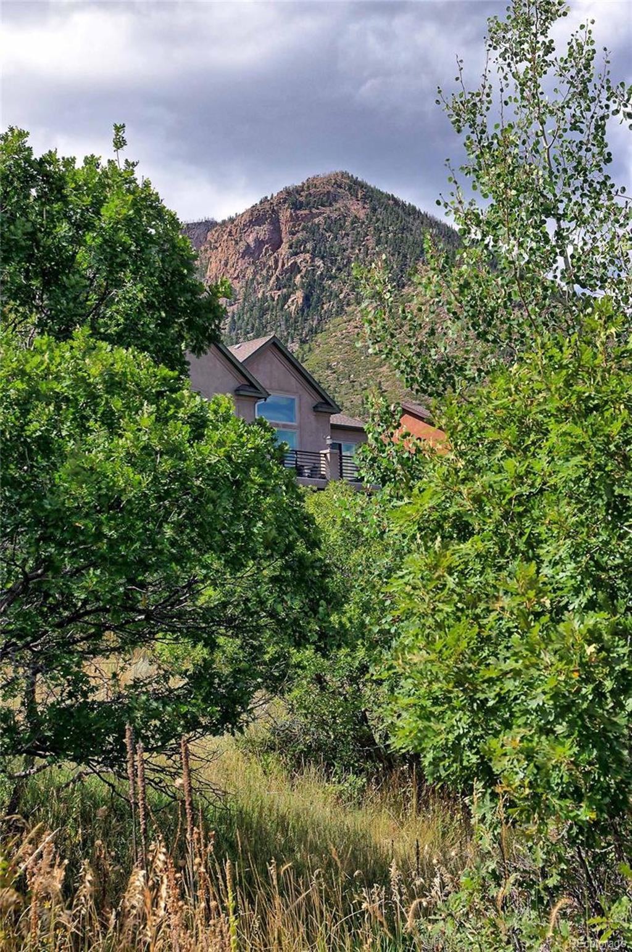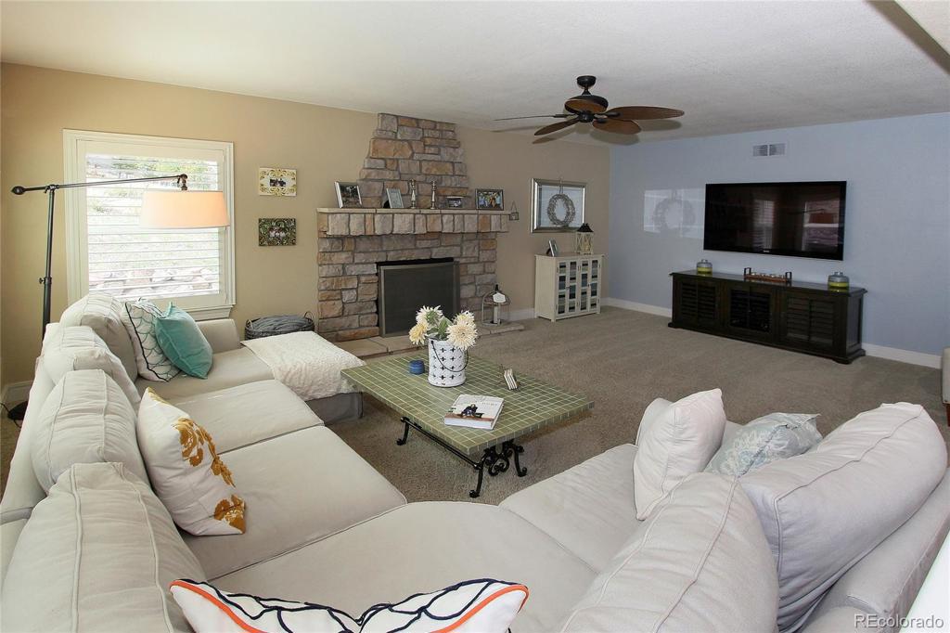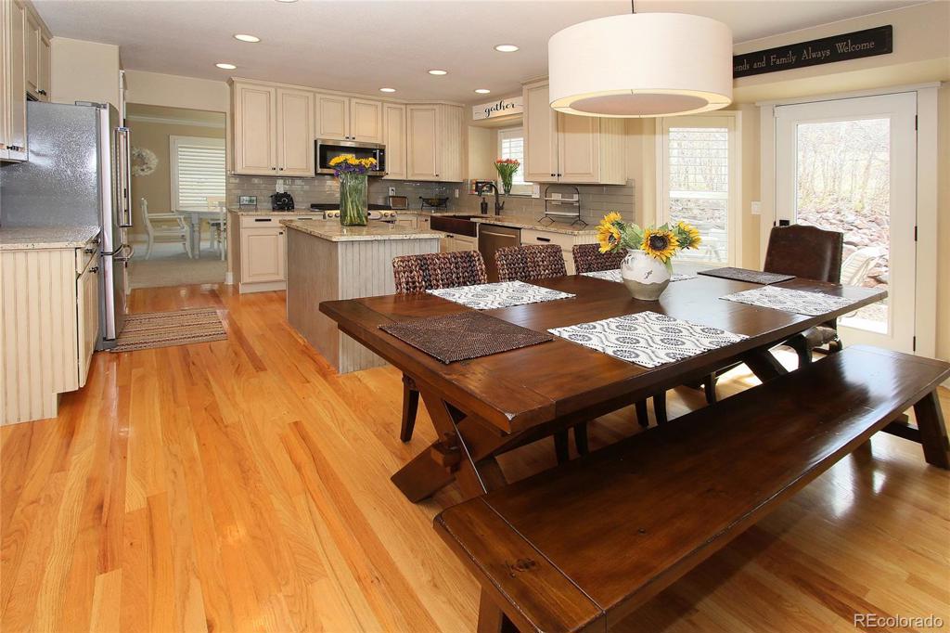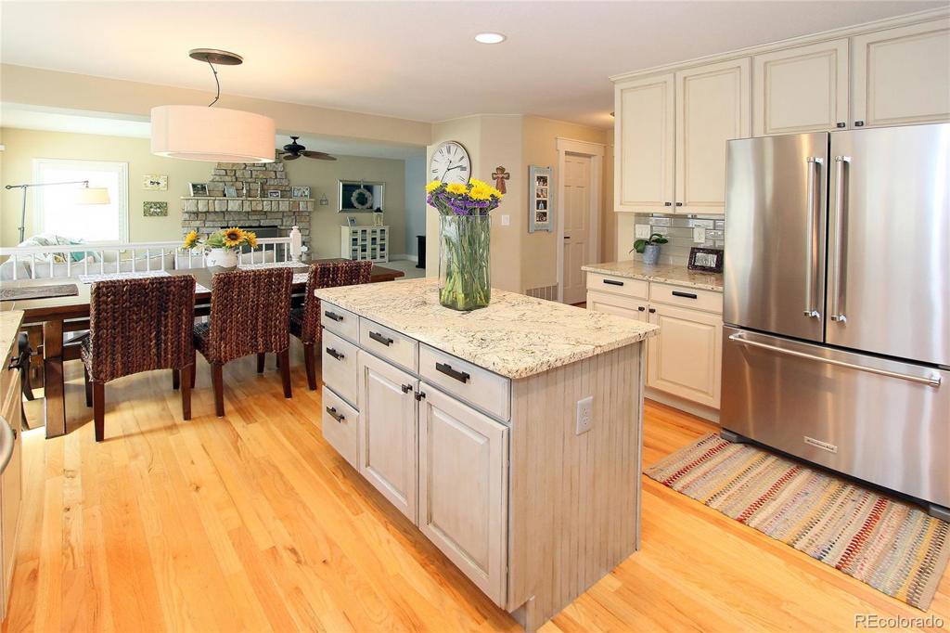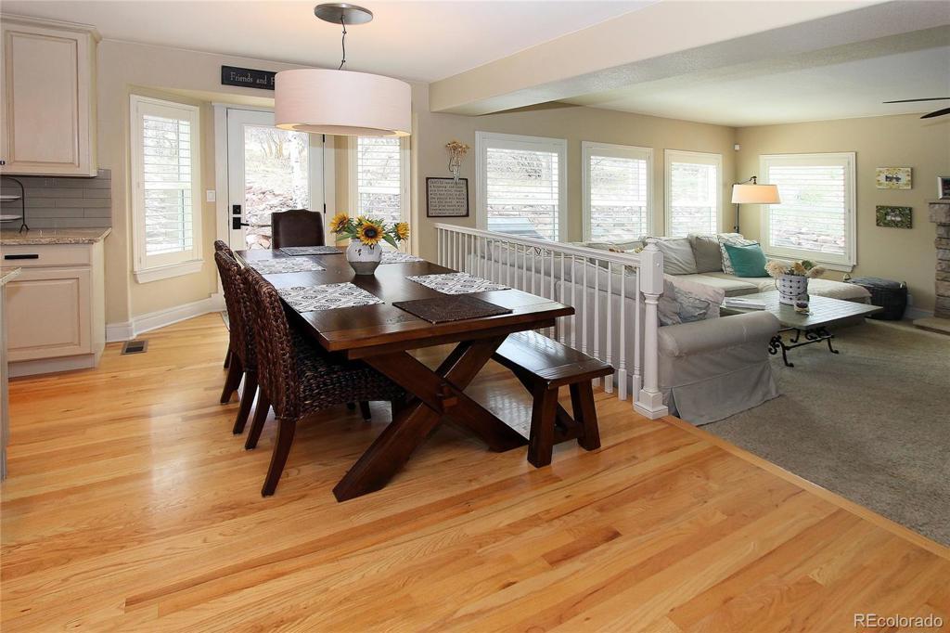8030 Hedgewood Way
Colorado Springs, CO 80919 — El Paso County — Peregrine NeighborhoodResidential $625,000 Sold Listing# 5036933
4 beds 4 baths 4111.00 sqft Lot size: 20438.00 sqft 0.47 acres 1996 build
Updated: 02-27-2024 09:30pm
Property Description
Prepare to fall in love with this gorgeous custom Peregrine home! Perfectly situated on a quiet cul de sac with amazing views of the mountains and city. You will be impressed by the high quality upgrades such as Norman shutters, completely remodeled kitchen with high end stainless steel appliances, slab granite and copper farmhouse sink, newer windows, newer exterior paint, Nest thermostat, custom baseboard, trim and door casements, remote controlled fireplaces, hardwood floors and more. Choose to either relax on the front covered deck and enjoy the city views or on the back patio which offers great privacy and mountain views. Admire Blodgett Peak right outside your back door! Located on almost an 1/2 acre lot and close to hiking trails, parks, shopping and D20 schools. Low maintenance tile roof, upgraded door hardware, upgraded lighting and a new 75 gallon water heater are a few of the extra features. Pride in ownership shows from the time you walk in the front door. Welcome home!
Listing Details
- Property Type
- Residential
- Listing#
- 5036933
- Source
- REcolorado (Denver)
- Last Updated
- 02-27-2024 09:30pm
- Status
- Sold
- Status Conditions
- None Known
- Off Market Date
- 01-27-2020 12:00am
Property Details
- Property Subtype
- Single Family Residence
- Sold Price
- $625,000
- Original Price
- $644,900
- Location
- Colorado Springs, CO 80919
- SqFT
- 4111.00
- Year Built
- 1996
- Acres
- 0.47
- Bedrooms
- 4
- Bathrooms
- 4
- Levels
- Two
Map
Property Level and Sizes
- SqFt Lot
- 20438.00
- Lot Features
- Breakfast Nook, Eat-in Kitchen, Entrance Foyer, Five Piece Bath, Granite Counters, Jet Action Tub, Kitchen Island, Marble Counters, Primary Suite, Open Floorplan, Pantry, Smoke Free, Walk-In Closet(s)
- Lot Size
- 0.47
- Basement
- Finished, Full, Interior Entry
Financial Details
- Previous Year Tax
- 3086.00
- Year Tax
- 2018
- Is this property managed by an HOA?
- Yes
- Primary HOA Name
- The Peregrine Master Association
- Primary HOA Phone Number
- 719-594-0506
- Primary HOA Fees Included
- Trash
- Primary HOA Fees
- 532.00
- Primary HOA Fees Frequency
- Annually
Interior Details
- Interior Features
- Breakfast Nook, Eat-in Kitchen, Entrance Foyer, Five Piece Bath, Granite Counters, Jet Action Tub, Kitchen Island, Marble Counters, Primary Suite, Open Floorplan, Pantry, Smoke Free, Walk-In Closet(s)
- Appliances
- Humidifier, Washer/Dryer
- Electric
- Attic Fan, Central Air
- Flooring
- Carpet, Tile, Wood
- Cooling
- Attic Fan, Central Air
- Heating
- Forced Air, Natural Gas
- Fireplaces Features
- Family Room, Gas, Gas Log, Primary Bedroom
- Utilities
- Electricity Connected, Natural Gas Available, Natural Gas Connected
Exterior Details
- Features
- Private Yard
- Lot View
- City, Mountain(s)
- Water
- Public
- Sewer
- Public Sewer
Room Details
# |
Type |
Dimensions |
L x W |
Level |
Description |
|---|---|---|---|---|---|
| 1 | Family Room | - |
22.00 x 15.00 |
Main |
|
| 2 | Kitchen | - |
19.00 x 13.00 |
Main |
|
| 3 | Living Room | - |
20.00 x 14.00 |
Main |
|
| 4 | Dining Room | - |
15.00 x 13.00 |
||
| 5 | Den | - |
12.00 x 11.00 |
Main |
|
| 6 | Master Bedroom | - |
32.00 x 15.00 |
Upper |
|
| 7 | Bedroom | - |
17.00 x 11.00 |
Upper |
|
| 8 | Bedroom | - |
13.00 x 12.00 |
Upper |
|
| 9 | Bedroom | - |
15.00 x 13.00 |
Basement |
|
| 10 | Bonus Room | - |
30.00 x 13.00 |
Basement |
|
| 11 | Bathroom (Full) | - |
- |
Upper |
|
| 12 | Bathroom (Full) | - |
- |
Upper |
|
| 13 | Bathroom (3/4) | - |
- |
Basement |
|
| 14 | Bathroom (1/2) | - |
- |
Main |
|
| 15 | Master Bathroom | - |
- |
Master Bath | |
| 16 | Exercise Room | - |
- |
||
| 17 | Master Bathroom | - |
- |
Master Bath | |
| 18 | Exercise Room | - |
- |
Garage & Parking
- Parking Features
- Concrete, Garage
| Type | # of Spaces |
L x W |
Description |
|---|---|---|---|
| Garage (Attached) | 3 |
- |
Exterior Construction
- Roof
- Spanish Tile
- Construction Materials
- Frame, Stone, Stucco
- Exterior Features
- Private Yard
- Window Features
- Skylight(s), Window Coverings
- Security Features
- Security System
- Builder Name
- Ashcroft Homes
- Builder Source
- Public Records
Land Details
- PPA
- 0.00
- Road Frontage Type
- Public
- Road Surface Type
- Paved
Schools
- Elementary School
- Woodmen-Roberts
- Middle School
- Eagleview
- High School
- Air Academy
Walk Score®
Listing Media
- Virtual Tour
- Click here to watch tour
Contact Agent
executed in 1.020 sec.




