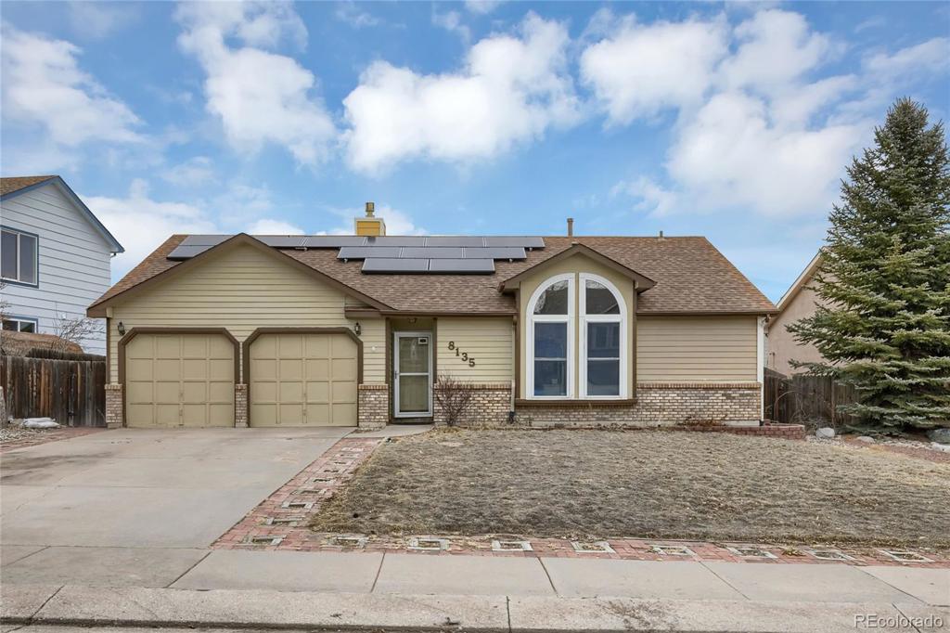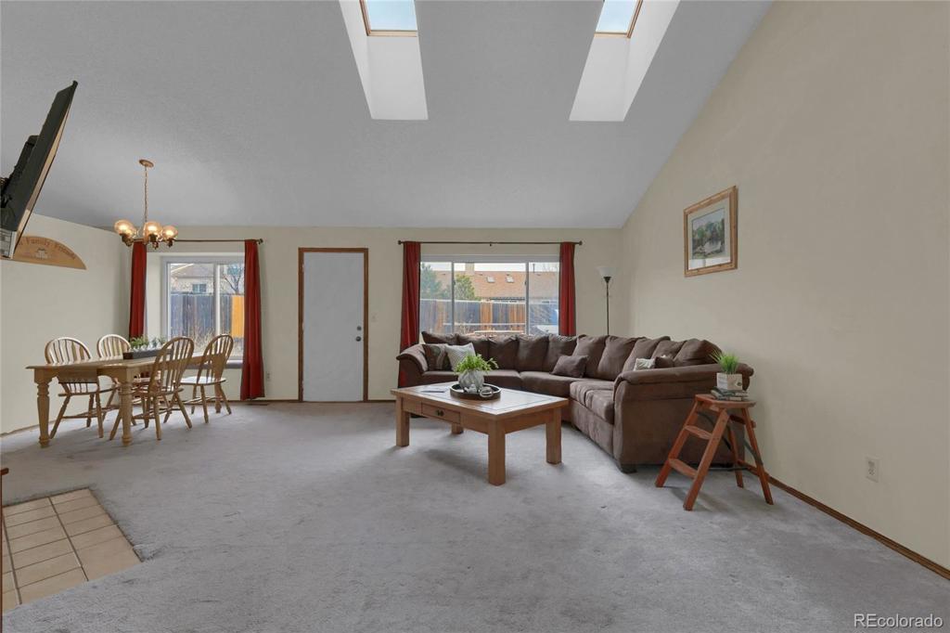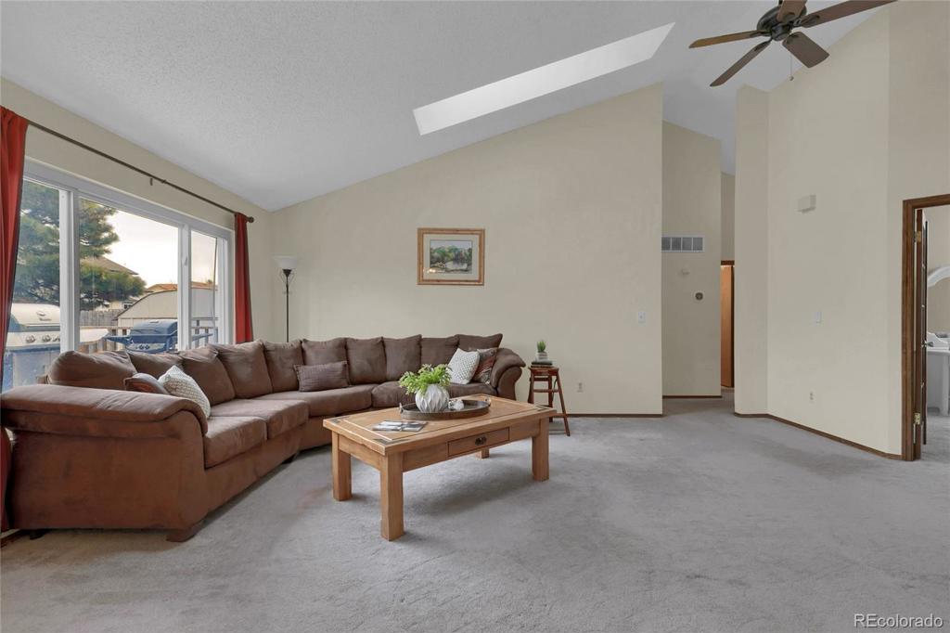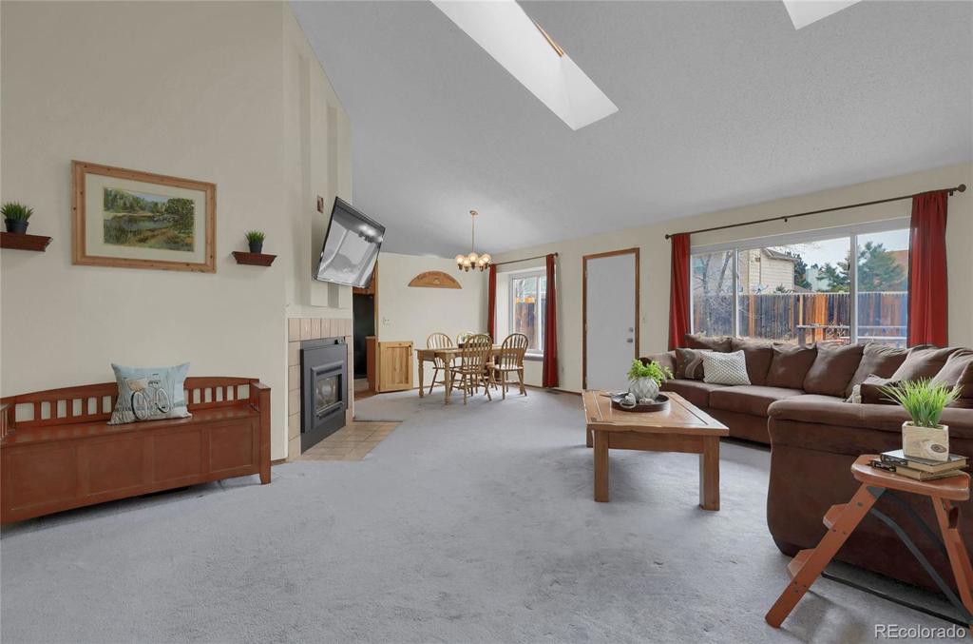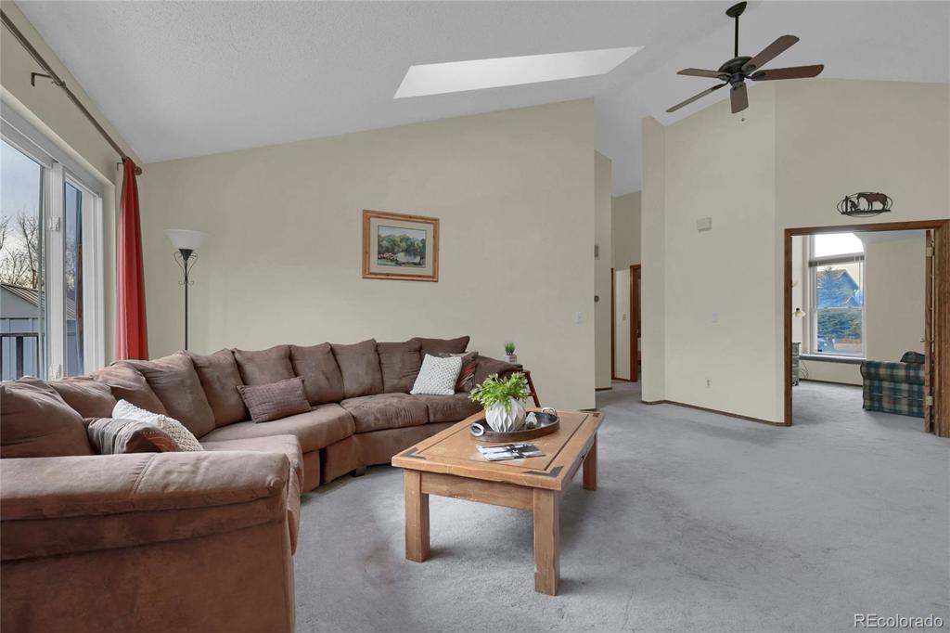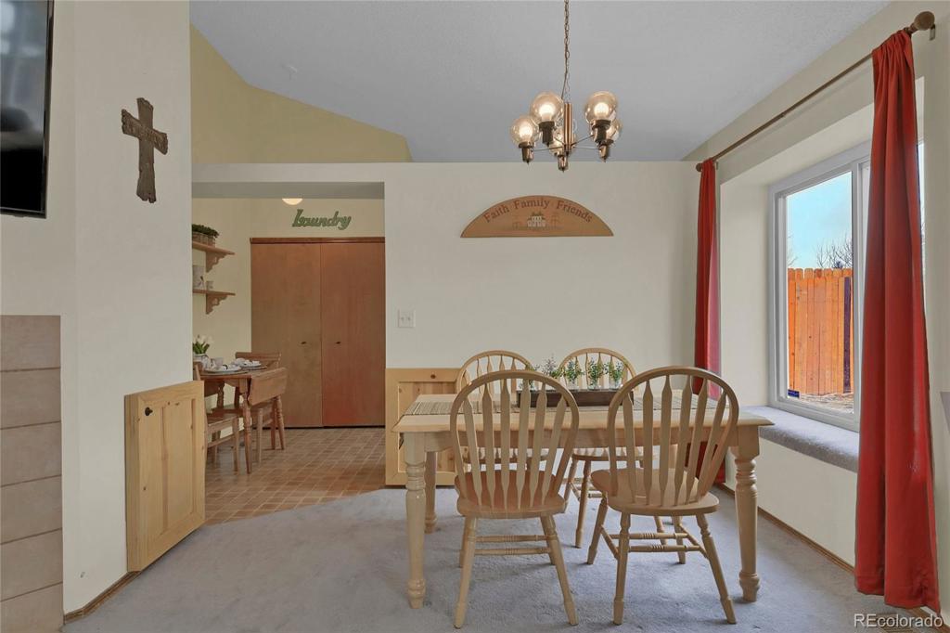8135 Camfield Circle
Colorado Springs, CO 80920 — El Paso County — Colorado Springs NeighborhoodResidential $285,000 Sold Listing# 7233537
2 beds 1247.00 sqft Lot size: 6504.00 sqft 0.15 acres 1986 build
Updated: 03-13-2020 03:29pm
Property Description
*** Main Level Living *** 2 Bedroom + Office which could be 3rd Bedroom *** Large Back Yard *** D20 Schools *** No HOA *** Refrigerator, Washer/Dryer Included *** Gas Fireplace *** Vaulted Ceilings *** Lots of Natural Light *** Solar Panels Installed 2018 - 3.6kw System Size with Net Metering *** Get it while it lasts! ***
Listing Details
- Property Type
- Residential
- Listing#
- 7233537
- Source
- REcolorado (Denver)
- Last Updated
- 03-13-2020 03:29pm
- Status
- Sold
- Status Conditions
- None Known
- Der PSF Total
- 228.55
- Off Market Date
- 01-25-2020 12:00am
Property Details
- Property Subtype
- Single Family Residence
- Sold Price
- $285,000
- Original Price
- $274,900
- List Price
- $285,000
- Location
- Colorado Springs, CO 80920
- SqFT
- 1247.00
- Year Built
- 1986
- Acres
- 0.15
- Bedrooms
- 2
- Parking Count
- 1
- Levels
- One
Map
Property Level and Sizes
- SqFt Lot
- 6504.00
- Lot Features
- Primary Suite, No Stairs, Vaulted Ceiling(s)
- Lot Size
- 0.15
- Foundation Details
- Slab
Financial Details
- PSF Total
- $228.55
- PSF Finished
- $228.55
- PSF Above Grade
- $228.55
- Previous Year Tax
- 1118.00
- Year Tax
- 2018
- Is this property managed by an HOA?
- Yes
- Primary HOA Management Type
- Self Managed
- Primary HOA Name
- None
- Primary HOA Phone Number
- 719-000-0000
- Primary HOA Fees
- 0.00
- Primary HOA Fees Frequency
- None
Interior Details
- Interior Features
- Primary Suite, No Stairs, Vaulted Ceiling(s)
- Appliances
- Dishwasher, Dryer, Refrigerator, Washer
- Laundry Features
- Laundry Closet
- Electric
- None
- Flooring
- Carpet, Vinyl
- Cooling
- None
- Heating
- Forced Air, Solar
- Fireplaces Features
- Gas
- Utilities
- Electricity Connected, Natural Gas Connected
Exterior Details
- Features
- Private Yard
- Patio Porch Features
- Deck,Patio
- Water
- Public
- Sewer
- Public Sewer
Room Details
# |
Type |
Dimensions |
L x W |
Level |
Description |
|---|---|---|---|---|---|
| 1 | Master Bedroom | - |
13.00 x 13.00 |
Main |
|
| 2 | Bedroom | - |
11.00 x 10.00 |
Main |
|
| 3 | Dining Room | - |
11.00 x 9.00 |
Main |
|
| 4 | Kitchen | - |
13.00 x 9.00 |
Main |
|
| 5 | Living Room | - |
19.00 x 13.00 |
Main |
|
| 6 | Den | - |
12.00 x 10.00 |
Main |
Could be third bedroom |
Garage & Parking
- Parking Spaces
- 1
| Type | # of Spaces |
L x W |
Description |
|---|---|---|---|
| Garage (Attached) | 2 |
- |
Exterior Construction
- Roof
- Composition
- Construction Materials
- Frame
- Exterior Features
- Private Yard
- Window Features
- Double Pane Windows
- Builder Source
- Public Records
Land Details
- PPA
- 1900000.00
- Road Frontage Type
- Public Road
- Road Responsibility
- Public Maintained Road
- Road Surface Type
- Paved
Schools
- Elementary School
- Prairie Hills
- Middle School
- Timberview
- High School
- Liberty
Walk Score®
Listing Media
- Virtual Tour
- Click here to watch tour
Contact Agent
executed in 1.315 sec.




