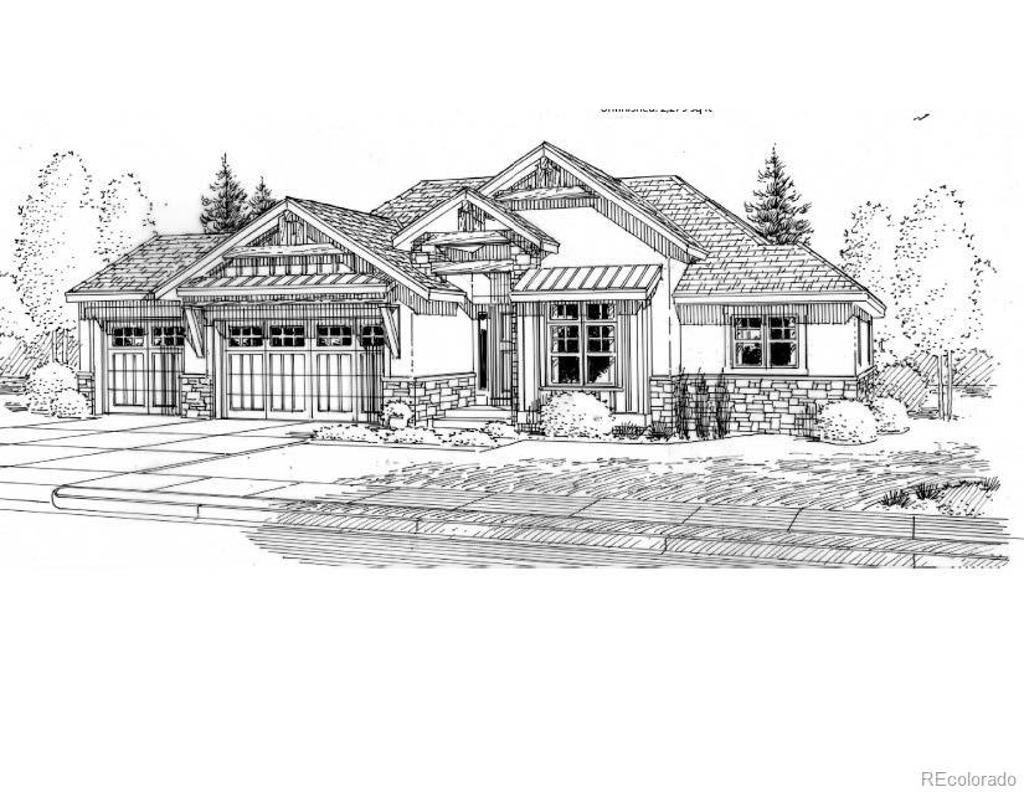12076 Whirlaway Pl Ct
Colorado Springs, CO 80921 — El Paso County — The Farm/colorado Springs NeighborhoodResidential $802,095 Sold Listing# 9268222
4 beds 4 baths 4434.00 sqft Lot size: 9923.00 sqft 0.23 acres 2019 build
Updated: 02-27-2024 09:30pm
Property Description
Beautiful garden level 4 bedroom home with office, 3 car garage, and finished lower level. The Ridgeway has an open concept floor plan with floor to ceiling stone fireplace in the great room. The gourmet kitchen with solid surface countertops, SS appliances, huge island, 5 burner gas stove with vent, walk-in pantry, is open and inviting and will delight the chef of the family. Enjoy your meals in the huge dining area or take it outside to the covered deck with composite/trex decking. The master bath has separate vanities, free standing soaker tub, and separate shower. To finish out the main level is an office and guest suite with full bath and walk in closet.The lower level has 2 oversized bedrooms with walk in closets, a full bath, wet bar, and a great room with fireplace perfect for a family movie night.
Listing Details
- Property Type
- Residential
- Listing#
- 9268222
- Source
- REcolorado (Denver)
- Last Updated
- 02-27-2024 09:30pm
- Status
- Sold
- Status Conditions
- None Known
- Off Market Date
- 08-25-2019 12:00am
Property Details
- Property Subtype
- Single Family Residence
- Sold Price
- $802,095
- Original Price
- $746,396
- Location
- Colorado Springs, CO 80921
- SqFT
- 4434.00
- Year Built
- 2019
- Acres
- 0.23
- Bedrooms
- 4
- Bathrooms
- 4
- Levels
- One
Map
Property Level and Sizes
- SqFt Lot
- 9923.00
- Lot Features
- Primary Suite, Ceiling Fan(s), Eat-in Kitchen, Entrance Foyer, Five Piece Bath, Granite Counters, Kitchen Island, Open Floorplan, Pantry, Quartz Counters, Utility Sink, Vaulted Ceiling(s), Walk-In Closet(s), Wet Bar
- Lot Size
- 0.23
- Foundation Details
- Slab
- Basement
- Daylight, Finished, Full
Financial Details
- Previous Year Tax
- 782.00
- Year Tax
- 2018
- Is this property managed by an HOA?
- Yes
- Primary HOA Name
- MSI Group/The Farm HOA
- Primary HOA Phone Number
- 719-260-4546
- Primary HOA Amenities
- Clubhouse, Fitness Center, Pool, Trail(s)
- Primary HOA Fees Included
- Maintenance Grounds, Trash
- Primary HOA Fees
- 25.00
- Primary HOA Fees Frequency
- Monthly
Interior Details
- Interior Features
- Primary Suite, Ceiling Fan(s), Eat-in Kitchen, Entrance Foyer, Five Piece Bath, Granite Counters, Kitchen Island, Open Floorplan, Pantry, Quartz Counters, Utility Sink, Vaulted Ceiling(s), Walk-In Closet(s), Wet Bar
- Appliances
- Convection Oven, Cooktop, Dishwasher, Double Oven, Microwave, Range Hood
- Laundry Features
- In Unit
- Electric
- Central Air
- Flooring
- Carpet, Tile, Wood
- Cooling
- Central Air
- Heating
- Forced Air, Natural Gas
- Fireplaces Features
- Basement, Gas, Gas Log, Great Room
- Utilities
- Cable Available, Electricity Connected, Internet Access (Wired), Natural Gas Available, Natural Gas Connected, Phone Connected
Exterior Details
- Lot View
- Mountain(s)
- Water
- Public
- Sewer
- Public Sewer
Room Details
# |
Type |
Dimensions |
L x W |
Level |
Description |
|---|---|---|---|---|---|
| 1 | Master Bedroom | - |
16.00 x 16.00 |
Main |
Bath Adjoins, Carpet, Dressing Area, Walk-in Closet, Walk out to deck |
| 2 | Bedroom | - |
15.00 x 13.00 |
Lower |
walk-in closet, carpet |
| 3 | Bedroom | - |
15.00 x 13.00 |
Lower |
carpet, walk-in closet |
| 4 | Bedroom | - |
13.00 x 11.00 |
Main |
Bath adjoins, carpet, walk-in closet |
| 5 | Dining Room | - |
17.00 x 10.00 |
Main |
Wood, walk out to deck |
| 6 | Family Room | - |
19.00 x 21.00 |
Main |
Wood, stone to ceiling fireplace |
| 7 | Kitchen | - |
17.00 x 16.00 |
Main |
Solid surface countertop, gourmet, Island, Wood floor |
| 8 | Den | - |
11.00 x 13.00 |
Main |
Office, double glass drs |
| 9 | Bonus Room | - |
28.00 x 27.00 |
Lower |
2nd family room, fireplace, carpet, lower level |
| 10 | Bathroom (Full) | - |
- |
Main |
|
| 11 | Bathroom (Full) | - |
- |
Main |
Master, soaking tub, separate shower |
| 12 | Bathroom (1/2) | - |
- |
Main |
|
| 13 | Bathroom (Full) | - |
- |
Lower |
|
| 14 | Master Bathroom | - |
- |
Master Bath |
Garage & Parking
- Parking Features
- Garage, Concrete
| Type | # of Spaces |
L x W |
Description |
|---|---|---|---|
| Garage (Attached) | 3 |
- |
Exterior Construction
- Roof
- Architecural Shingle
- Construction Materials
- Frame, Stone, Stucco, Vinyl Siding, Wood Siding
- Builder Source
- Builder
Land Details
- PPA
- 0.00
- Road Frontage Type
- Public
Schools
- Elementary School
- The Da Vinci Academy
- Middle School
- Discovery Canyon
- High School
- Discovery Canyon
Walk Score®
Contact Agent
executed in 1.005 sec.




