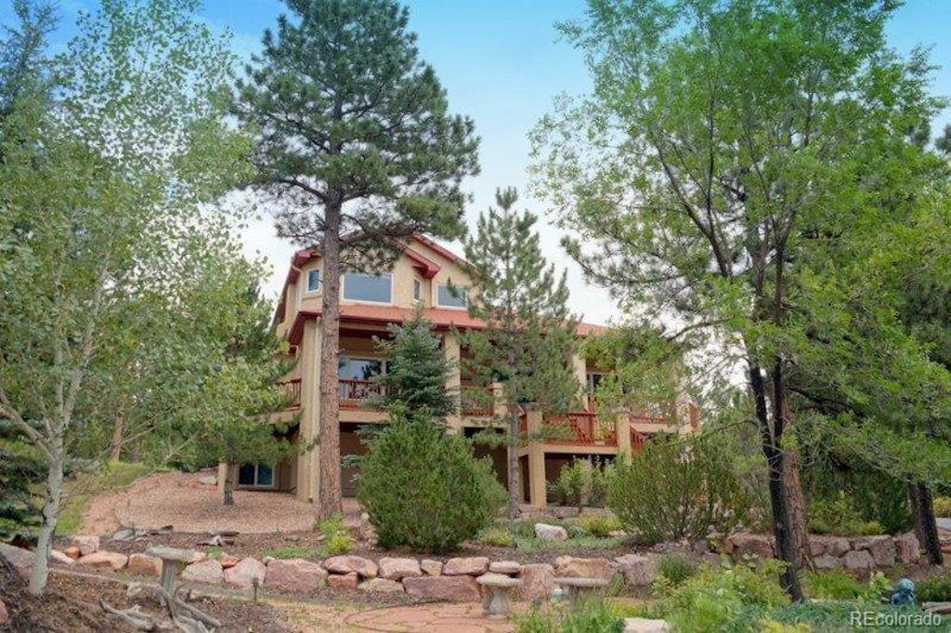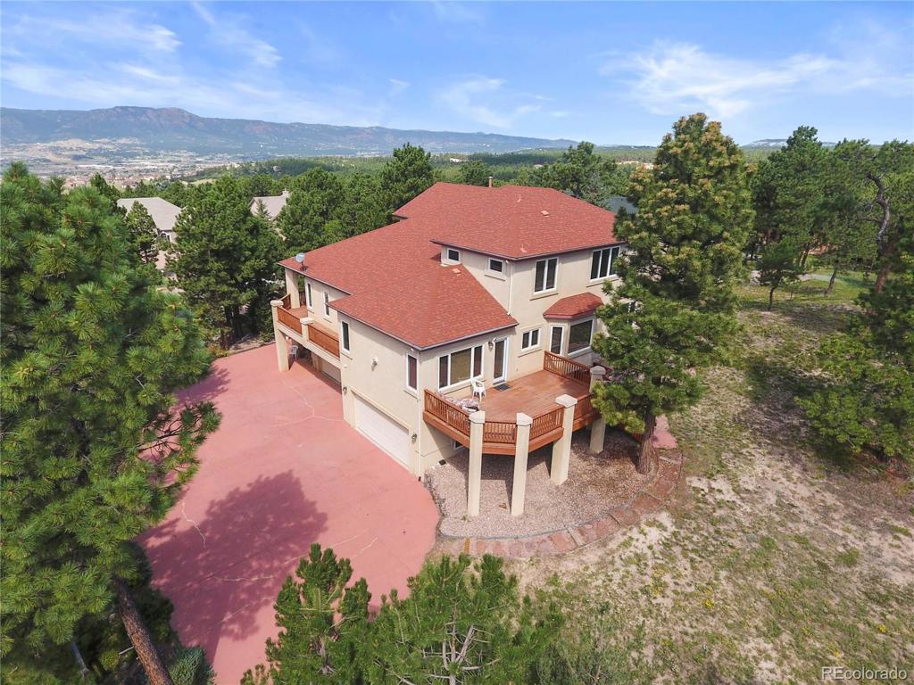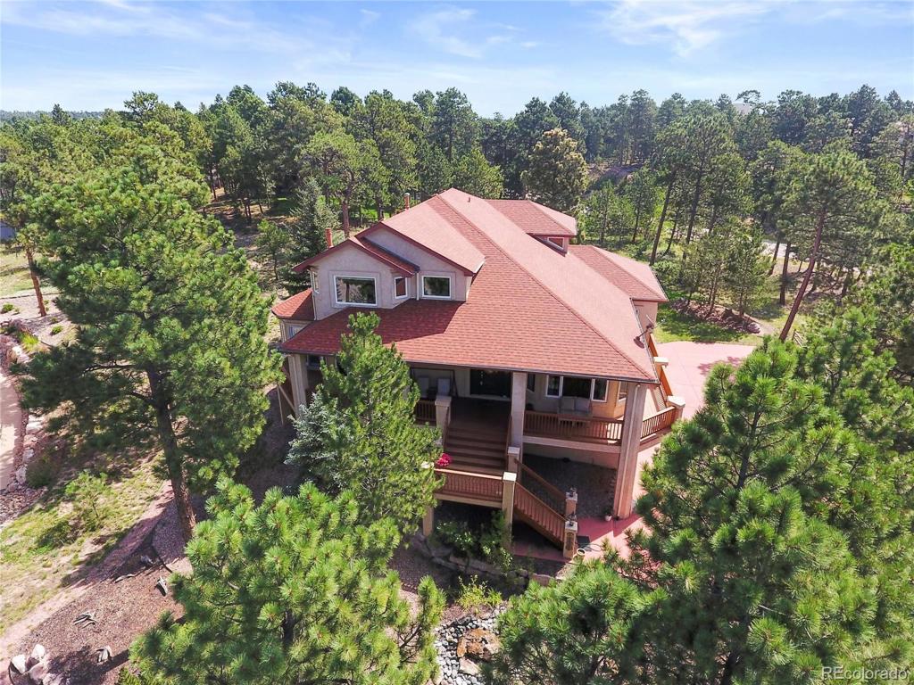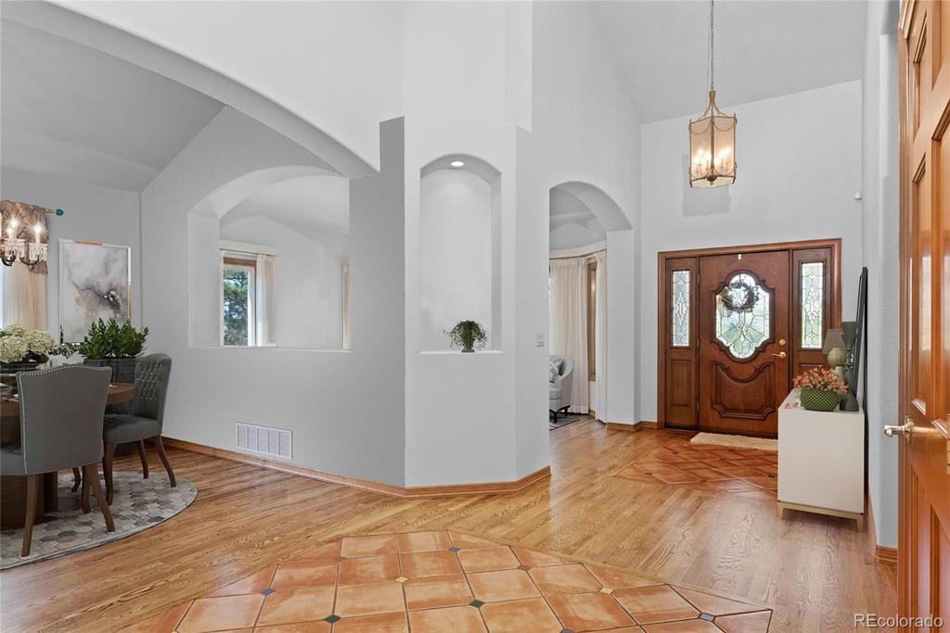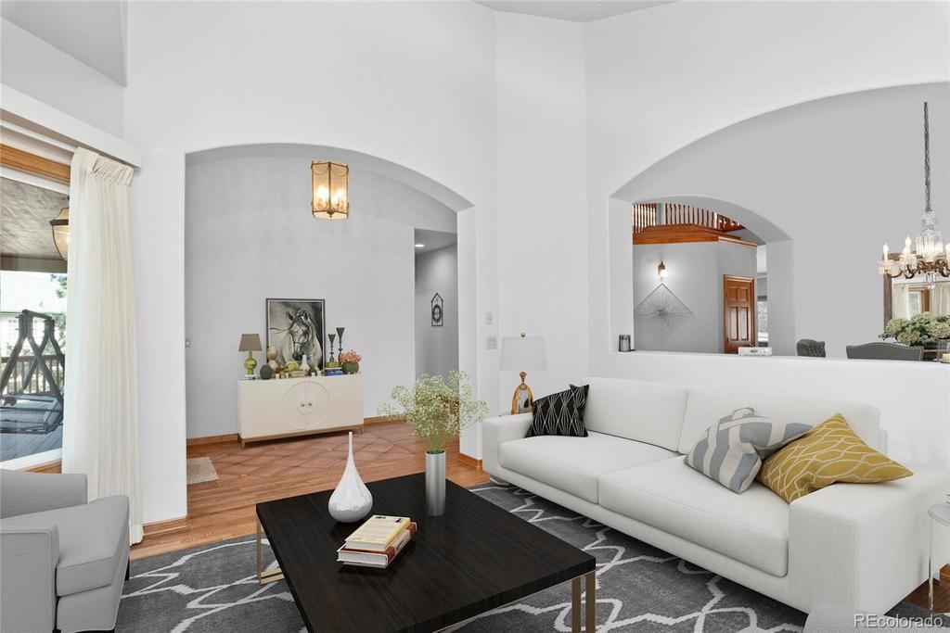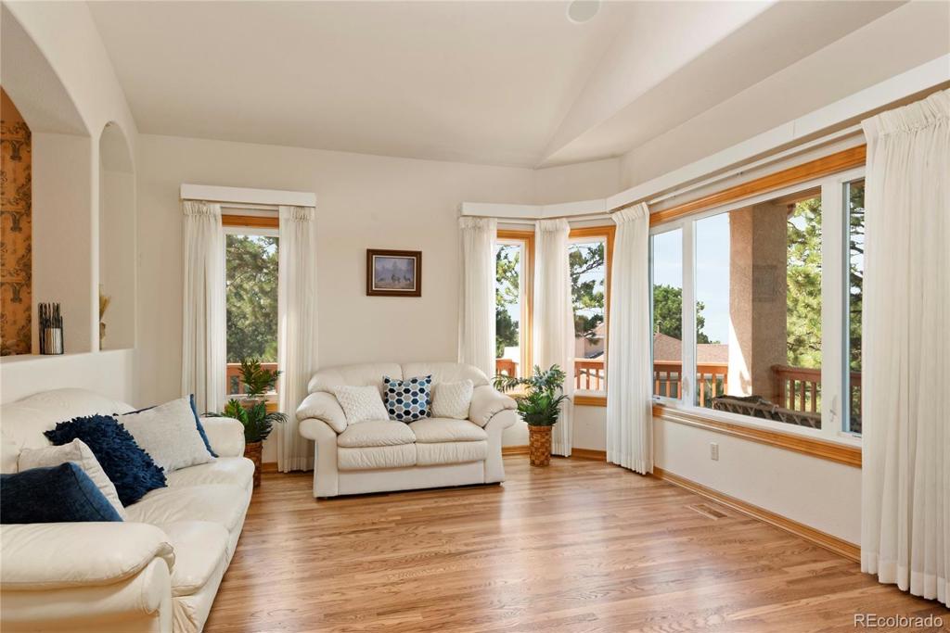15863 Wildhaven Lane
Colorado Springs, CO 80921 — El Paso County — The Ridge At Fox Run NeighborhoodResidential $629,000 Sold Listing# 2486594
4 beds 4 baths 4734.00 sqft Lot size: 26000.00 sqft 0.60 acres 1998 build
Updated: 02-05-2024 10:04pm
Property Description
Rare custom nestled on a huge treed lot! Stunning 2 story entry welcomes you w/gleaming hardwood and Saltillo tile floors.Main level living-2 bdrms,2 living areas and big laundry.Lrg lvng rm overlooks a wrap around deck and has an open arch to the dining room.Custom woodwork; abundant blt-in storage, lrg chef's kitchen opens to family rm. Luxury mstr suite w/sitting area, fplc. Solid core 6 pnl doors and custom baseboards,casings and incredible architectural detail everywhere.Remodeled master shower enclosure-no grout!Upstairs is an additional master suite w/adjoining sunny sitting room/studio w/a window seat overlooking the tranquil views. Jack-n-Jill bath serves it and the 4th bdrm,both have wlk-in closets. Lrg loft has abundant custom blt-in shelving and overlooks the 2 story foyer. Basement has full bath and a huge rec room. 700 sf deck overlooking the gorgeous xeriscaped yard and enjoy the sound of wind in the trees and bubbling water feature. 45x28 4 car garage.
Listing Details
- Property Type
- Residential
- Listing#
- 2486594
- Source
- REcolorado (Denver)
- Last Updated
- 02-05-2024 10:04pm
- Status
- Sold
- Status Conditions
- None Known
- Off Market Date
- 12-02-2019 12:00am
Property Details
- Property Subtype
- Single Family Residence
- Sold Price
- $629,000
- Original Price
- $649,900
- Location
- Colorado Springs, CO 80921
- SqFT
- 4734.00
- Year Built
- 1998
- Acres
- 0.60
- Bedrooms
- 4
- Bathrooms
- 4
- Levels
- Two
Map
Property Level and Sizes
- SqFt Lot
- 26000.00
- Lot Features
- Ceiling Fan(s), Eat-in Kitchen, Entrance Foyer, Five Piece Bath, Jack & Jill Bathroom, Kitchen Island, Primary Suite, Tile Counters, Walk-In Closet(s)
- Lot Size
- 0.60
- Basement
- Finished, Full, Interior Entry
Financial Details
- Previous Year Tax
- 3008.00
- Year Tax
- 2018
- Is this property managed by an HOA?
- Yes
- Primary HOA Name
- The Ridge at Fox Run
- Primary HOA Phone Number
- 719-578-5610
- Primary HOA Fees
- 218.00
- Primary HOA Fees Frequency
- Annually
Interior Details
- Interior Features
- Ceiling Fan(s), Eat-in Kitchen, Entrance Foyer, Five Piece Bath, Jack & Jill Bathroom, Kitchen Island, Primary Suite, Tile Counters, Walk-In Closet(s)
- Appliances
- Dishwasher, Disposal, Microwave, Oven, Refrigerator, Self Cleaning Oven
- Laundry Features
- In Unit
- Electric
- Central Air
- Flooring
- Carpet, Tile, Wood
- Cooling
- Central Air
- Heating
- Forced Air, Natural Gas
- Fireplaces Features
- Family Room, Gas, Gas Log, Primary Bedroom
- Utilities
- Electricity Connected, Natural Gas Available, Natural Gas Connected
Exterior Details
- Features
- Balcony
- Water
- Public
- Sewer
- Public Sewer
Room Details
# |
Type |
Dimensions |
L x W |
Level |
Description |
|---|---|---|---|---|---|
| 1 | Master Bedroom | - |
16.00 x 14.00 |
Main |
Bath Adjoins, Carpet, Ceramic Tile, Fireplace, Sitting Area, Walk-in Closet |
| 2 | Bedroom | - |
16.00 x 14.00 |
Main |
Carpet |
| 3 | Dining Room | - |
12.00 x 11.00 |
Main |
Dining Area, Formal, Separate Dining, Wood |
| 4 | Family Room | - |
21.00 x 15.00 |
Main |
Bookcases, Built-ins, Carpet, Entertainment Center, Fireplace, Walk-out |
| 5 | Kitchen | - |
15.00 x 13.00 |
Main |
Ceramic Tile, Counter Top-Tile, Eat-In/Country, Island |
| 6 | Living Room | - |
15.00 x 13.00 |
Main |
Formal, Wood, See Remarks |
| 7 | Bathroom (Full) | - |
- |
Main |
|
| 8 | Bathroom (1/2) | - |
- |
Main |
|
| 9 | Bedroom | - |
15.00 x 13.00 |
Upper |
Carpet, Walk-out |
| 10 | Bedroom | - |
15.00 x 13.00 |
Upper |
Carpet, Sitting Area, Walk-in Closet |
| 11 | Loft | - |
15.00 x 12.00 |
Upper |
See Remarks |
| 12 | Sun Room | - |
16.00 x 14.00 |
Upper |
|
| 13 | Bathroom (Full) | - |
- |
Upper |
|
| 14 | Family Room | - |
31.00 x 26.00 |
Basement |
2nd Family Room |
| 15 | Bathroom (Full) | - |
- |
Basement |
|
| 16 | Master Bathroom | - |
- |
Master Bath |
Garage & Parking
- Parking Features
- Garage
| Type | # of Spaces |
L x W |
Description |
|---|---|---|---|
| Garage (Attached) | 4 |
84.00 x 45.00 |
Exterior Construction
- Roof
- Composition
- Construction Materials
- Frame, Stucco
- Exterior Features
- Balcony
- Window Features
- Window Coverings
- Builder Source
- Builder
Land Details
- PPA
- 0.00
- Road Frontage Type
- Public
- Road Surface Type
- Paved
Schools
- Elementary School
- Ray E. Kilmer
- Middle School
- Lewis-Palmer
- High School
- Lewis-Palmer
Walk Score®
Contact Agent
executed in 1.041 sec.




