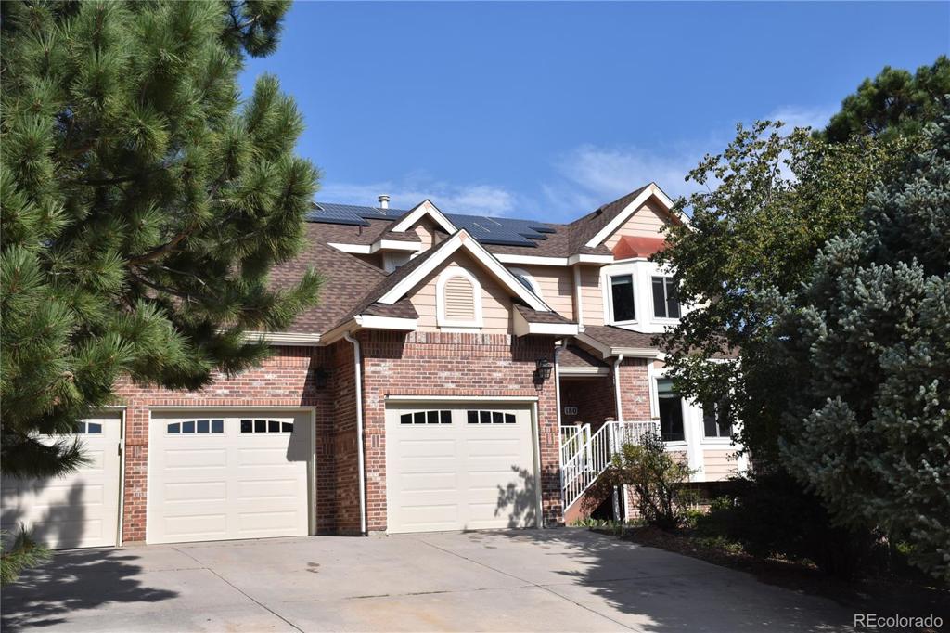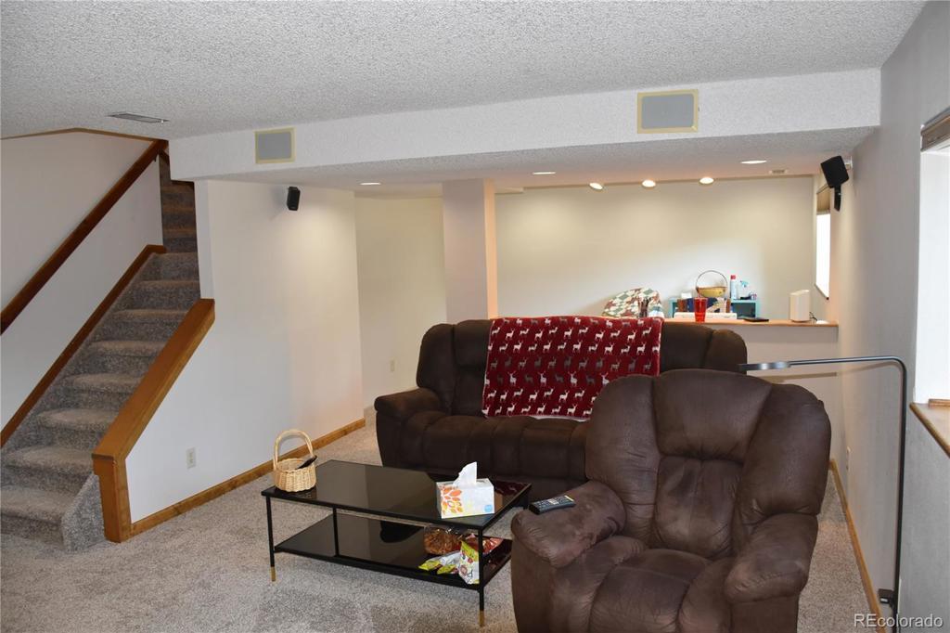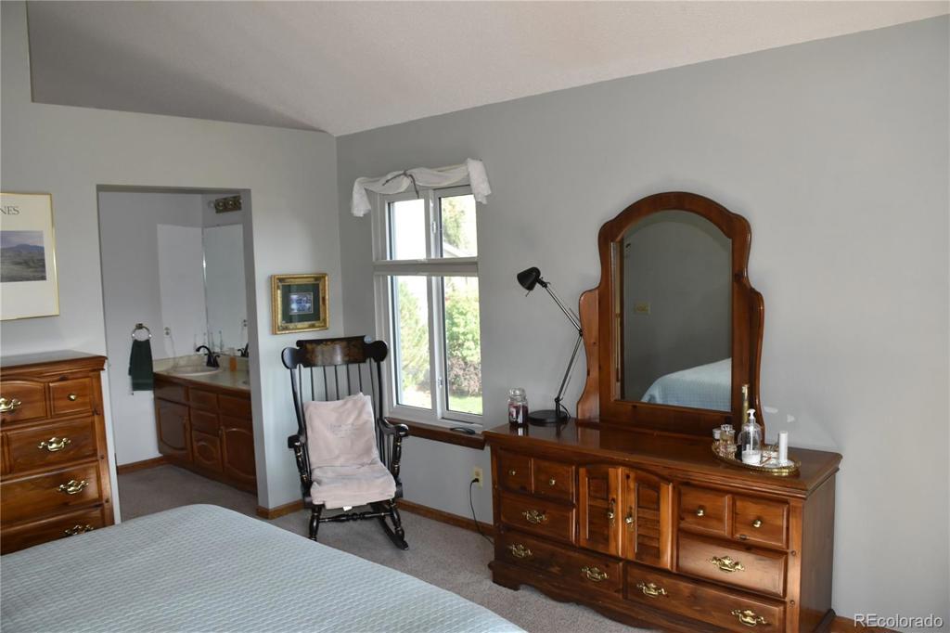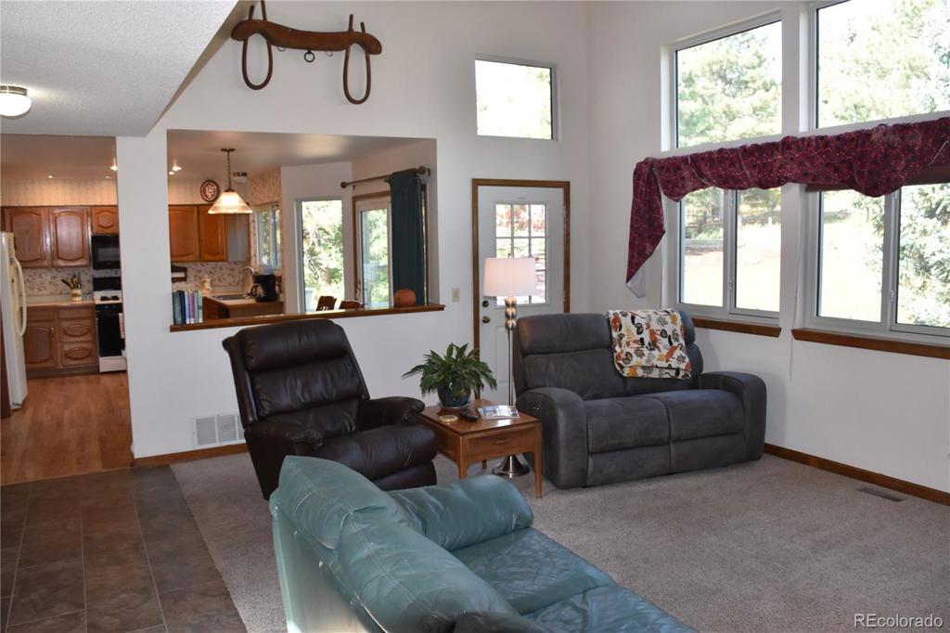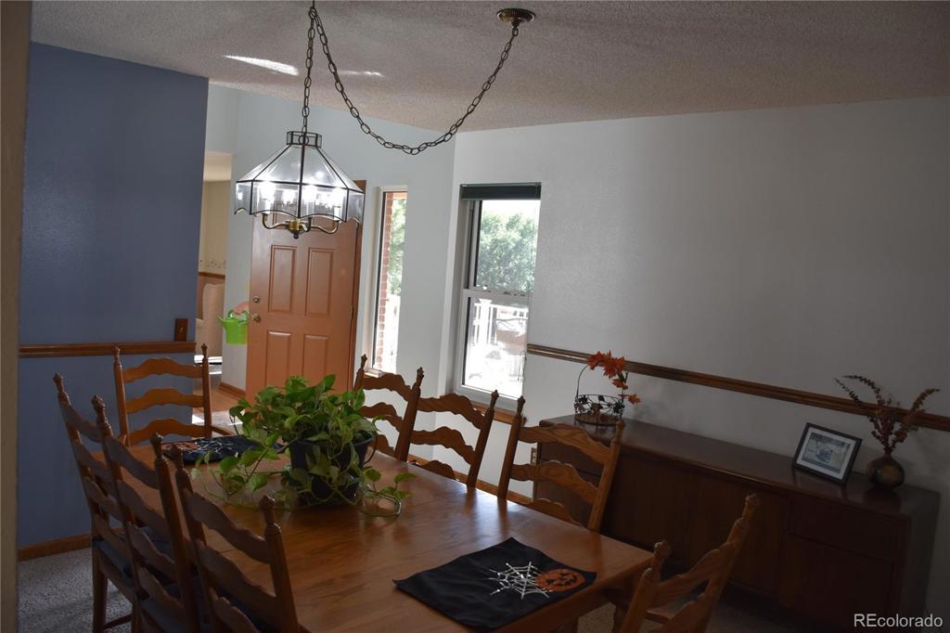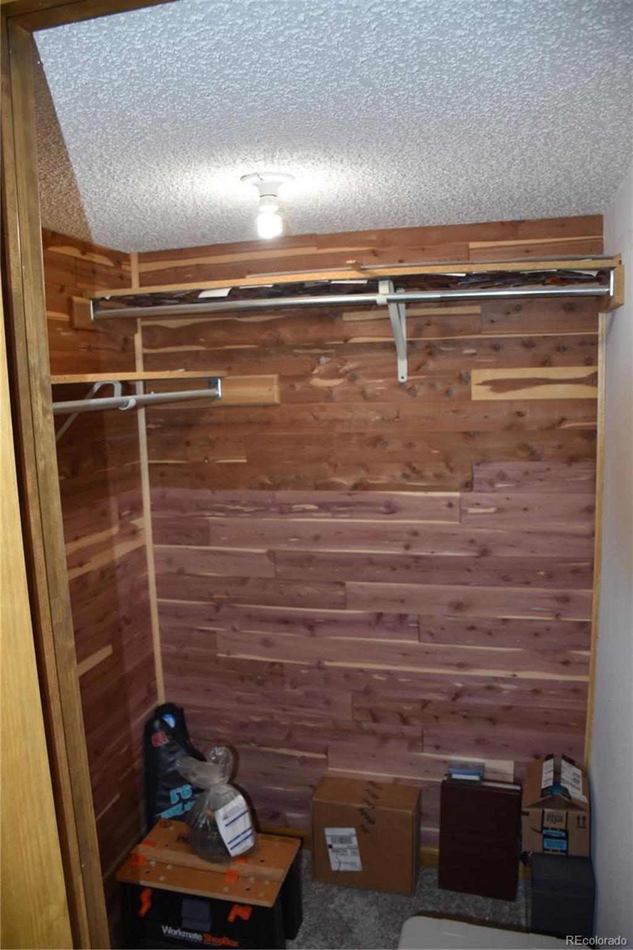180 Wuthering Heights Drive
Colorado Springs, CO 80921 — El Paso County — Gleneagle NeighborhoodResidential $579,000 Sold Listing# 8847859
5 beds 3516.00 sqft Lot size: 17297.00 sqft 0.40 acres 1988 build
Updated: 10-29-2021 07:30am
Property Description
Upgrade your lifestyle into this beautiful Gleneagle home, located on a quiet cul-de-sac. Conveniently located close to I25 for a commute either north to Denver or south and also within the boundaries of Academy School District 20, this 5 bedroom home has plenty of space for anyone. Enter through the front door and in a few short steps enjoy the warmth of the high ceilinged family room with a gas log fireplace. This is an "open" floorplan, so if working in the kitchen creating delicious tidbits, one may still converse with family or guests. Or step outside onto the composite deck. On the main level are the spacious family room, living room, formal dining room, kitchen, laundry and also a roomy bedroom. Upstairs, find the Master bedroom with vaulted ceiling and a window seat. Attached, find the 5 piece bath with a spacious shower and walk-in closet. 2 additional bedrooms are located upstairs. The basement sports an additional bedroom, a craft or exercise room and a great room. Enjoy the roughly .4 acre lot which lends itself to some privacy in the rear. This wonderful home also includes triple pane windows and a solar electric system which will significantly reduce your energy bills. The 3 car garage is large enough for vehicles and other toys. Come take a look!
Listing Details
- Property Type
- Residential
- Listing#
- 8847859
- Source
- REcolorado (Denver)
- Last Updated
- 10-29-2021 07:30am
- Status
- Sold
- Status Conditions
- None Known
- Der PSF Total
- 164.68
- Off Market Date
- 09-25-2021 12:00am
Property Details
- Property Subtype
- Single Family Residence
- Sold Price
- $579,000
- Original Price
- $579,000
- List Price
- $579,000
- Location
- Colorado Springs, CO 80921
- SqFT
- 3516.00
- Year Built
- 1988
- Acres
- 0.40
- Bedrooms
- 5
- Parking Count
- 1
- Levels
- Two
Map
Property Level and Sizes
- SqFt Lot
- 17297.00
- Lot Features
- Laminate Counters
- Lot Size
- 0.40
- Foundation Details
- Concrete Perimeter
- Basement
- Partial
- Common Walls
- No Common Walls
Financial Details
- PSF Total
- $164.68
- PSF Finished
- $169.00
- PSF Above Grade
- $233.00
- Previous Year Tax
- 3364.00
- Year Tax
- 2020
- Is this property managed by an HOA?
- Yes
- Primary HOA Management Type
- Self Managed
- Primary HOA Name
- Gleneagle Civic Association
- Primary HOA Phone Number
- 000-000-0000
- Primary HOA Website
- gleneaglehoa.org
- Primary HOA Fees
- 54.00
- Primary HOA Fees Frequency
- Annually
- Primary HOA Fees Total Annual
- 54.00
Interior Details
- Interior Features
- Laminate Counters
- Appliances
- Dishwasher, Disposal, Humidifier
- Electric
- None
- Flooring
- Carpet, Linoleum, Wood
- Cooling
- None
- Heating
- Forced Air, Solar
- Fireplaces Features
- Family Room,Gas Log
- Utilities
- Electricity Connected, Internet Access (Wired), Natural Gas Connected, Phone Connected
Exterior Details
- Patio Porch Features
- Deck
- Lot View
- Mountain(s)
- Water
- Public
- Sewer
- Community
Garage & Parking
- Parking Spaces
- 1
- Parking Features
- Concrete, Dry Walled
Exterior Construction
- Roof
- Composition
- Construction Materials
- Brick, Frame, Other
- Window Features
- Triple Pane Windows
- Builder Source
- Public Records
Land Details
- PPA
- 1447500.00
- Road Frontage Type
- Public Road
- Road Responsibility
- Public Maintained Road
- Road Surface Type
- Paved
Schools
- Elementary School
- Antelope Trails
- Middle School
- Discovery Canyon
- High School
- Discovery Canyon
Walk Score®
Contact Agent
executed in 1.171 sec.




