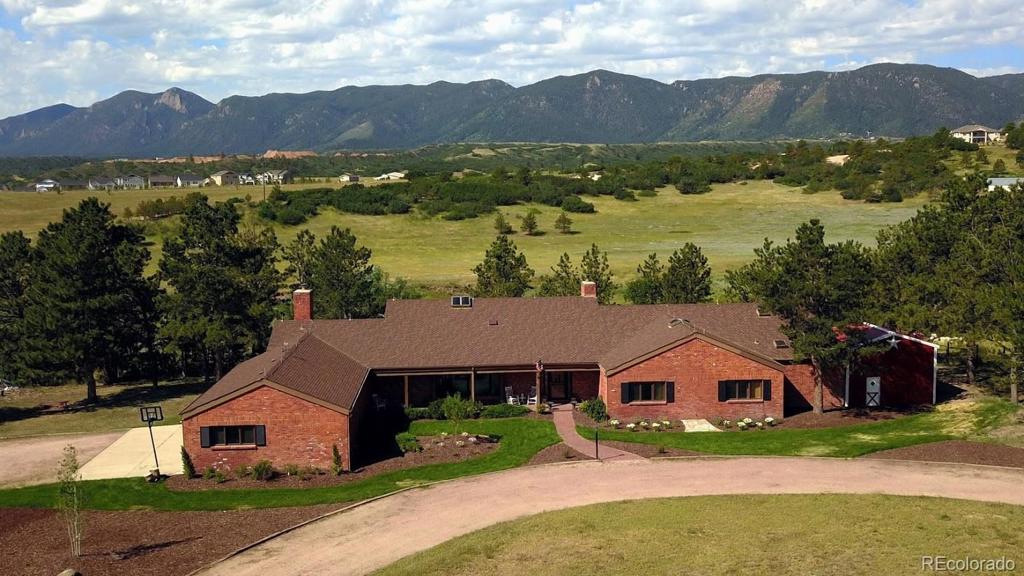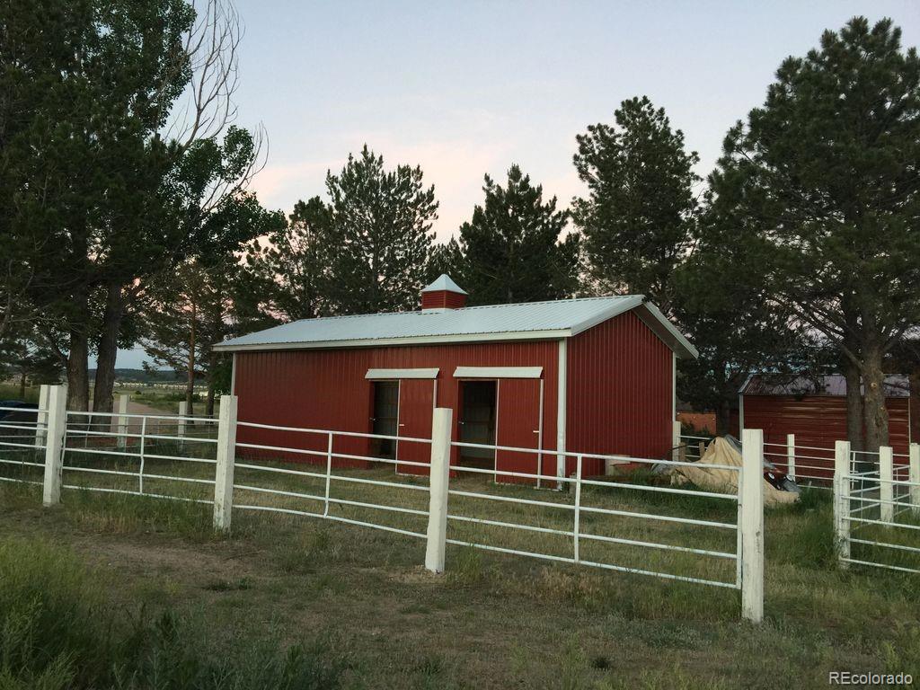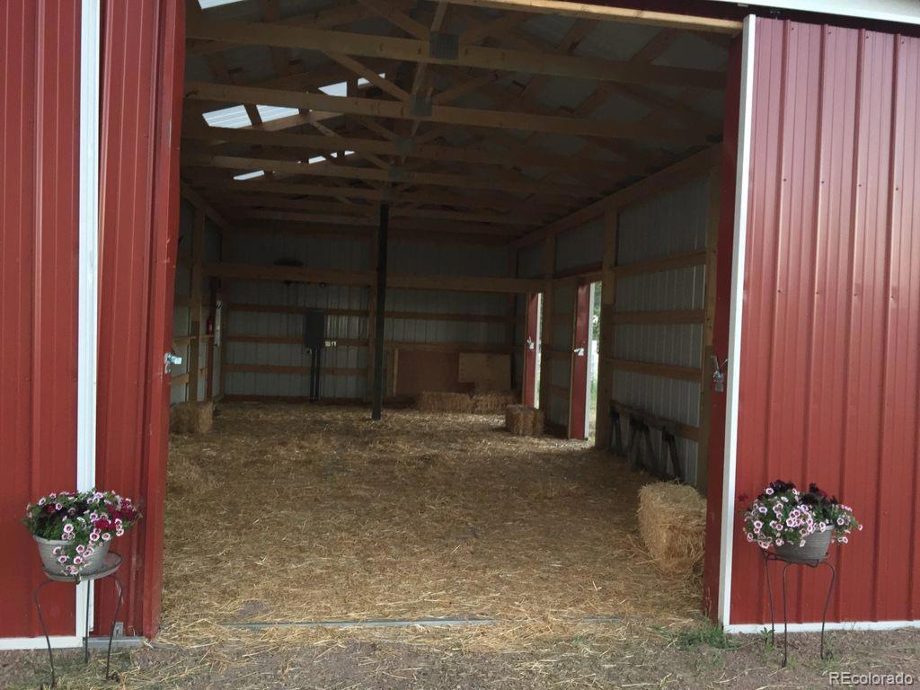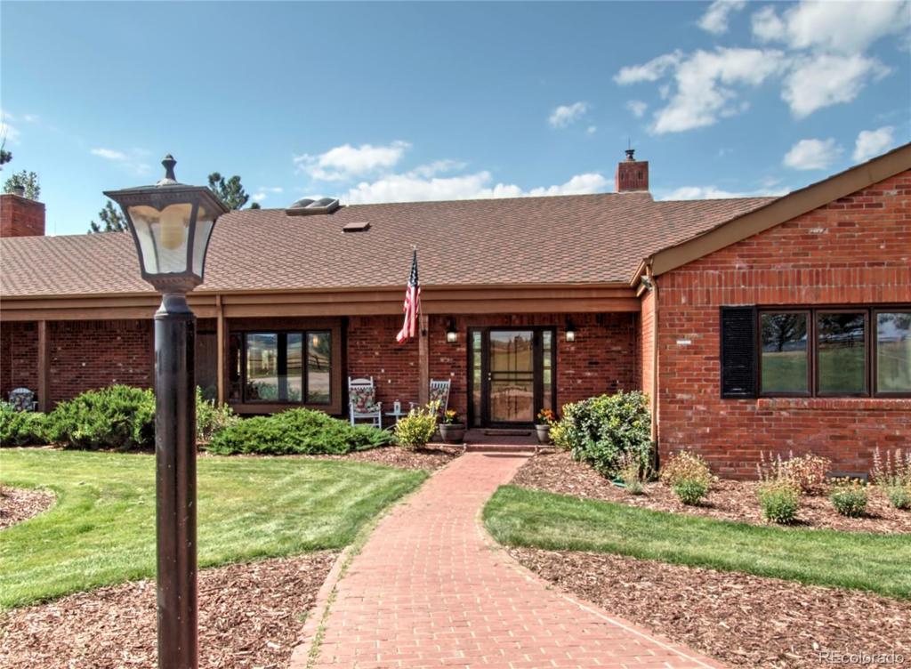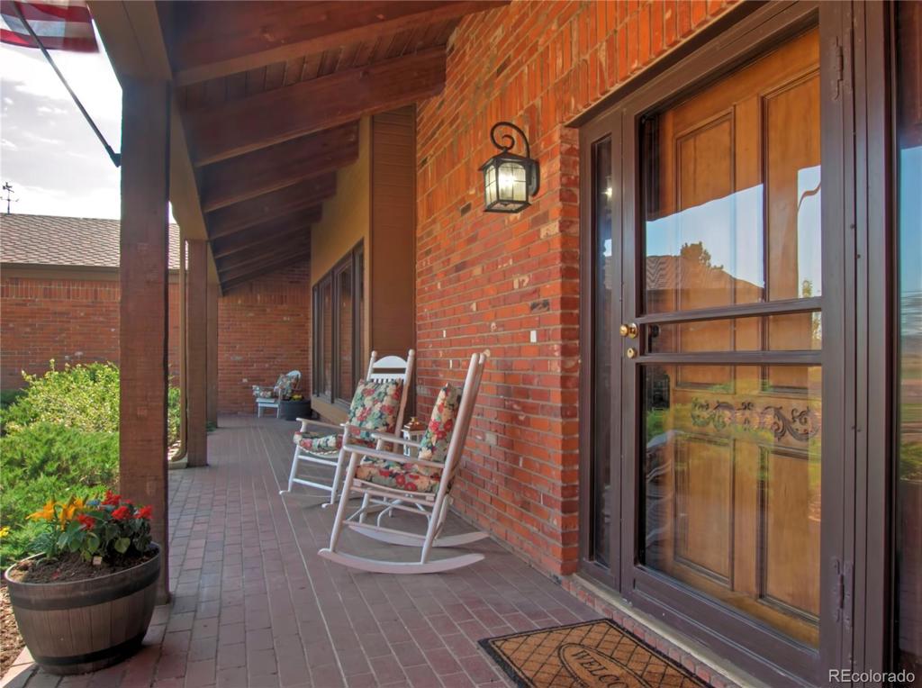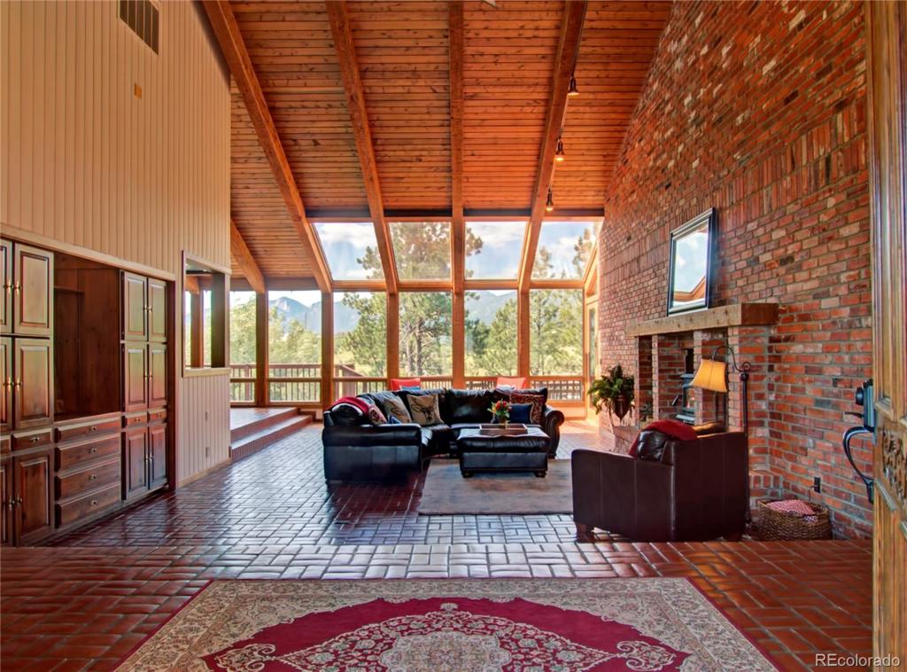2020 W Baptist Road
Colorado Springs, CO 80921 — El Paso County — Hardman NeighborhoodResidential $1,200,000 Sold Listing# 4020169
5 beds 4 baths 5562.00 sqft Lot size: 238273.00 sqft 5.47 acres 1981 build
Updated: 07-01-2020 02:42pm
Property Description
Sprawling brick ranch home boasts true main level living. Located close to everything on 5.47 acres in yet true ranch living w/ water rights, mountain views, and space for livestock complete w/ barn, corral, chicken coop, loafing shed and grazing pastures. Open great room has vaulted wood ceilings, extensive brickwork, and large windows. Gourmet kitchen is open to the cozy hearth room w/ wood burning FP and built-ins. North wing w/4 bedrooms and laundry/craft room/homeschool space. Master bedroom w. private updated master bathroom. Walk out to relax in hot tub or on porch swing on while enjoying views of the Front Range. 2nd family room w/tv area complete with kids barn adding to the ranch theme. High-efficiency heating system, whole-house humidifier, and AC. Wade in Monument Creek and enjoy skeet shooting. Off the grid living w/well, owned 1000 gal propane tank, 1700 gal cistern, Vrbo numbers available upon request for short term rental income. Come see this truly special piece of paradise today!
Listing Details
- Property Type
- Residential
- Listing#
- 4020169
- Source
- REcolorado (Denver)
- Last Updated
- 07-01-2020 02:42pm
- Status
- Sold
- Status Conditions
- None Known
- Der PSF Total
- 215.75
- Off Market Date
- 05-01-2020 12:00am
Property Details
- Property Subtype
- Single Family Residence
- Sold Price
- $1,200,000
- Original Price
- $1,199,000
- List Price
- $1,200,000
- Location
- Colorado Springs, CO 80921
- SqFT
- 5562.00
- Year Built
- 1981
- Acres
- 5.47
- Bedrooms
- 5
- Bathrooms
- 4
- Parking Count
- 2
- Levels
- One
Map
Property Level and Sizes
- SqFt Lot
- 238273.00
- Lot Features
- Built-in Features, Ceiling Fan(s), Central Vacuum, Entrance Foyer, Five Piece Bath, Granite Counters, Jack & Jill Bath, Kitchen Island, Master Suite, Open Floorplan, Pantry, Radon Mitigation System, Smoke Free, Spa/Hot Tub, Tile Counters, Vaulted Ceiling(s), Walk-In Closet(s), Wired for Data
- Lot Size
- 5.47
- Basement
- Daylight,Crawl Space,Finished,Partial
Financial Details
- PSF Total
- $215.75
- PSF Finished
- $224.17
- PSF Above Grade
- $252.26
- Previous Year Tax
- 2570.00
- Year Tax
- 2018
- Is this property managed by an HOA?
- No
- Primary HOA Fees
- 0.00
Interior Details
- Interior Features
- Built-in Features, Ceiling Fan(s), Central Vacuum, Entrance Foyer, Five Piece Bath, Granite Counters, Jack & Jill Bath, Kitchen Island, Master Suite, Open Floorplan, Pantry, Radon Mitigation System, Smoke Free, Spa/Hot Tub, Tile Counters, Vaulted Ceiling(s), Walk-In Closet(s), Wired for Data
- Appliances
- Convection Oven, Cooktop, Dishwasher, Disposal, Double Oven, Down Draft, Dryer, Microwave, Refrigerator, Self Cleaning Oven, Trash Compactor, Washer
- Electric
- Central Air
- Flooring
- Carpet, Tile, Wood
- Cooling
- Central Air
- Heating
- Forced Air, Propane
- Fireplaces Features
- Family Room,Great Room,Insert,Wood Burning,Wood Burning Stove
- Utilities
- Cable Available, Electricity Connected, Internet Access (Wired), Natural Gas Available, Off Grid, Phone Connected, Propane
Exterior Details
- Features
- Garden, Lighting, Spa/Hot Tub
- Patio Porch Features
- Front Porch
- Lot View
- Mountain(s)
- Water
- Well
- Sewer
- Septic Tank
| Type | SqFt | Floor | # Stalls |
# Doors |
Doors Dimension |
Features | Description |
|---|---|---|---|---|---|---|---|
| Other | 0.00 | 0 |
0 |
Carport | |||
| Other | 0.00 | 0 |
0 |
Loafing shed | |||
| Barn/Storage | 0.00 | 0 |
0 |
room for 27 ft Rv and 10 by 10 stall | |||
| Stable | 0.00 | 0 |
0 |
Room Details
# |
Type |
Dimensions |
L x W |
Level |
Description |
|---|---|---|---|---|---|
| 1 | Master Bedroom | - |
15.00 x 18.00 |
Main |
window seat, walks out to deck, private 5 piece bathroom |
| 2 | Bedroom | - |
15.00 x 18.00 |
Main |
walk in closet, private 3/4 bathroom, walks out to deck |
| 3 | Bedroom | - |
13.00 x 15.00 |
Main |
Jack & Jill bathroom, carpet |
| 4 | Bedroom | - |
13.00 x 15.00 |
Main |
Jack & Jill bathroom, carpet |
| 5 | Bedroom | - |
12.00 x 18.00 |
Basement |
carpet, barn door, walk in closet |
| 6 | Bathroom (Full) | - |
11.00 x 16.00 |
Main |
5 piece, claw foot soaking tub, free standing shower |
| 7 | Bathroom (3/4) | - |
- |
Main |
private en suite |
| 8 | Bathroom (Full) | - |
- |
Main |
Jack and Jill |
| 9 | Bathroom (1/2) | - |
- |
Main |
located in mud room area |
| 10 | Great Room | - |
18.00 x 34.00 |
Main |
wood beamed ceiling, large windows, wood burning fireplace, built in, walks out to deck |
| 11 | Dining Room | - |
15.00 x 16.00 |
Main |
Separate dining room, walks out to deck |
| 12 | Kitchen | - |
17.00 x 18.00 |
Main |
Gourmet, viking & bosch appliances, hardwood floors, granite countertops |
| 13 | Bonus Room | - |
15.00 x 14.00 |
Main |
kitchen nook, built in hutch |
| 14 | Laundry | - |
18.00 x 9.00 |
Main |
Flex room/craft room/home school space |
| 15 | Living Room | - |
18.00 x 19.00 |
Main |
Hearth Room, window seat, 2nd FP, built ins |
| 16 | Family Room | - |
20.00 x 15.00 |
Basement |
rec room, carpet |
| 17 | Utility Room | - |
11.00 x 19.00 |
Basement |
storage space |
| 18 | Bonus Room | - |
7.00 x 8.00 |
Main |
Bonus pantry |
Garage & Parking
- Parking Spaces
- 2
- Parking Features
- Circular Driveway, Driveway-Gravel
| Type | # of Spaces |
L x W |
Description |
|---|---|---|---|
| Carport (Detached) | 1 |
- |
|
| Garage (Attached) | 3 |
- |
| Type | SqFt | Floor | # Stalls |
# Doors |
Doors Dimension |
Features | Description |
|---|---|---|---|---|---|---|---|
| Other | 0.00 | 0 |
0 |
Carport | |||
| Other | 0.00 | 0 |
0 |
Loafing shed | |||
| Barn/Storage | 0.00 | 0 |
0 |
room for 27 ft Rv and 10 by 10 stall | |||
| Stable | 0.00 | 0 |
0 |
Exterior Construction
- Roof
- Composition
- Construction Materials
- Block, Brick
- Architectural Style
- Traditional
- Exterior Features
- Garden, Lighting, Spa/Hot Tub
- Security Features
- Smoke Detector(s)
- Builder Source
- Appraiser
Land Details
- PPA
- 219378.43
- Well User
- Household w/Irrigation,Household w/Livestock
- Road Frontage Type
- Private Road
- Road Responsibility
- Private Maintained Road
- Road Surface Type
- Gravel
Schools
- Elementary School
- Bear Creek
- Middle School
- Lewis-Palmer
- High School
- Lewis-Palmer
Walk Score®
Listing Media
- Virtual Tour
- Click here to watch tour
Contact Agent
executed in 1.360 sec.




