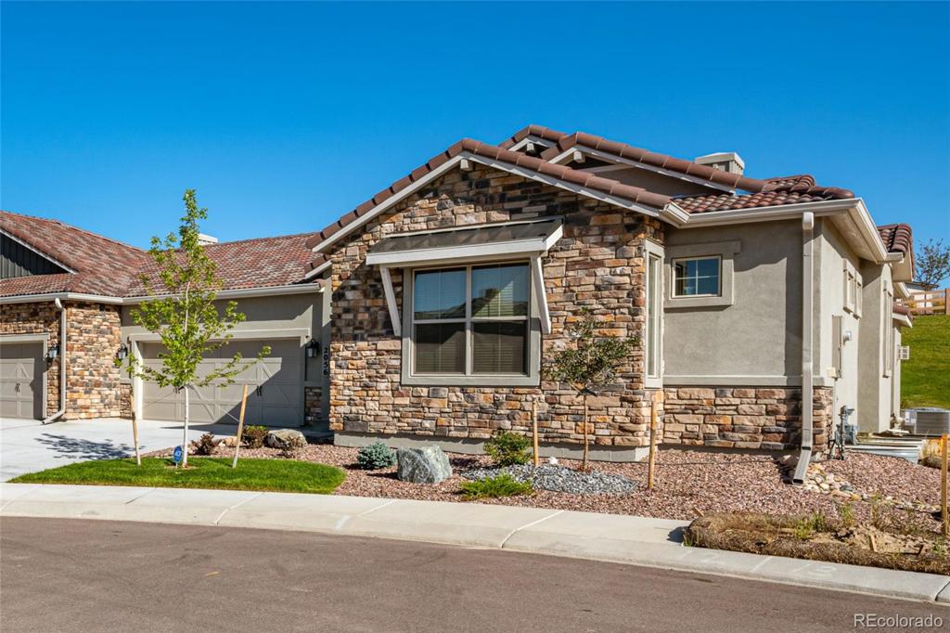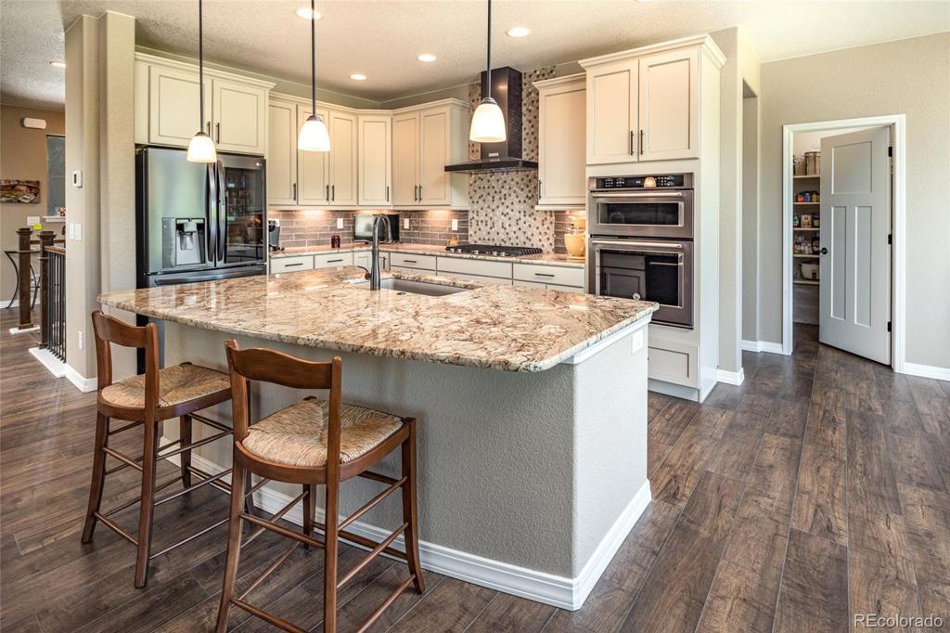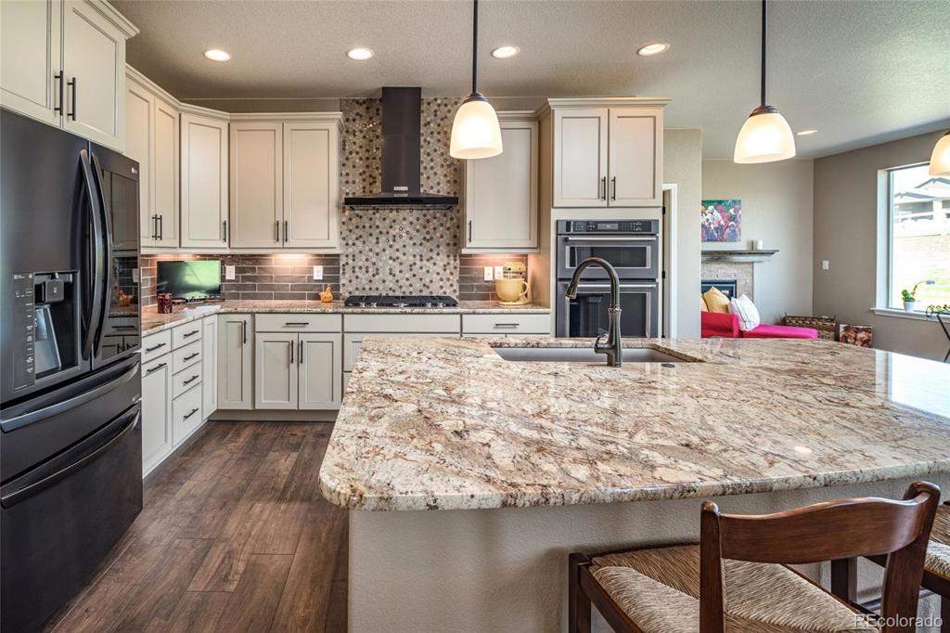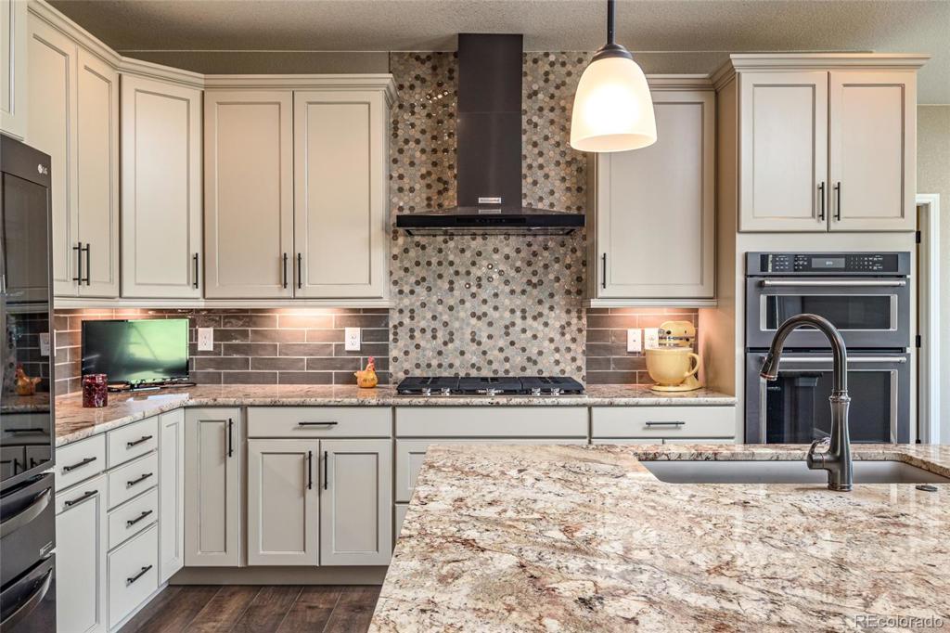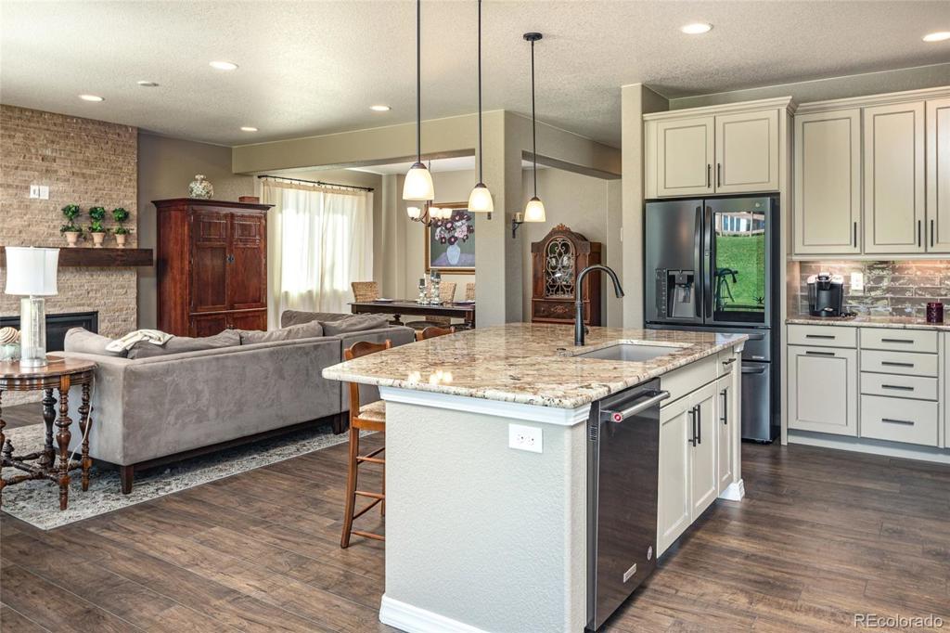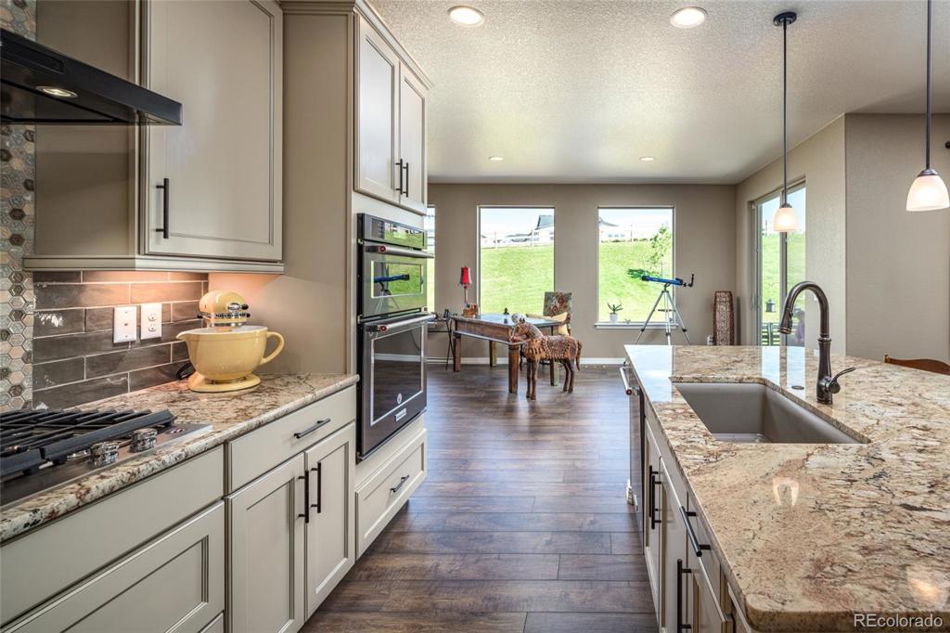2056 Ruffino Drive
Colorado Springs, CO 80921 — El Paso County — Flying Horse NeighborhoodResidential $536,000 Sold Listing# 9655819
3 beds 3 baths 3398.00 sqft Lot size: 10891.00 sqft 0.25 acres 2018 build
Updated: 09-09-2020 03:31pm
Property Description
Do not wait to build when this almost-new, luxurious end unit, model-like patio home is available NOW. From the high end fit and finishes to the stylish décor you will be thrilled you took the time to see this home. There are views of the Academy off the rear patio, a large private backyard, front porch and 3-car garage. Inside you will enjoy the spacious, open, light and bright floor plan with 3 beds, 2.5 baths, 3 fireplaces and an exceptional gourmet kitchen with an island that is the hub of this home, perfect for entertaining. Special features include an awesome wet bar, oversized garage, granite throughout and a customized floor plan. Upgrades in this home include: quartz counters in the bathrooms., a Barn Door on the Master Bath., lots of canned lights., additional wooden shelving in the Master closet, pantry and laundry., added cabinets in the laundry., and an expanded patio with custom fence and gate. Just a short walk to the newest park in Flying Horse and minutes to shopping, I-25 and USAFA.
Listing Details
- Property Type
- Residential
- Listing#
- 9655819
- Source
- REcolorado (Denver)
- Last Updated
- 09-09-2020 03:31pm
- Status
- Sold
- Status Conditions
- None Known
- Der PSF Total
- 157.74
- Off Market Date
- 08-03-2020 12:00am
Property Details
- Property Subtype
- Townhouse
- Sold Price
- $536,000
- Original Price
- $545,000
- List Price
- $536,000
- Location
- Colorado Springs, CO 80921
- SqFT
- 3398.00
- Year Built
- 2018
- Acres
- 0.25
- Bedrooms
- 3
- Bathrooms
- 3
- Parking Count
- 1
- Levels
- One
Map
Property Level and Sizes
- SqFt Lot
- 10891.00
- Lot Features
- Entrance Foyer, Granite Counters, Kitchen Island, Master Suite, Open Floorplan, Pantry, Stone Counters, T&G Ceilings, Walk-In Closet(s), Wet Bar
- Lot Size
- 0.25
- Foundation Details
- Concrete Perimeter
- Basement
- Finished
- Common Walls
- End Unit
Financial Details
- PSF Total
- $157.74
- PSF Finished
- $161.79
- PSF Above Grade
- $314.37
- Previous Year Tax
- 4412.51
- Year Tax
- 2020
- Is this property managed by an HOA?
- Yes
- Primary HOA Management Type
- Professionally Managed
- Primary HOA Name
- Flying Horse, managed by Hammersmith
- Primary HOA Phone Number
- 719-383-0700
- Primary HOA Website
- https://www.flyinghorsecolorado.com/hoa.html
- Primary HOA Fees Included
- Exterior Maintenance w/out Roof, Snow Removal, Trash
- Primary HOA Fees
- 875.00
- Primary HOA Fees Frequency
- Quarterly
- Primary HOA Fees Total Annual
- 3500.00
Interior Details
- Interior Features
- Entrance Foyer, Granite Counters, Kitchen Island, Master Suite, Open Floorplan, Pantry, Stone Counters, T&G Ceilings, Walk-In Closet(s), Wet Bar
- Appliances
- Cooktop, Dishwasher, Disposal, Double Oven, Microwave, Range Hood, Refrigerator
- Laundry Features
- In Unit
- Electric
- Central Air
- Flooring
- Carpet, Tile, Wood
- Cooling
- Central Air
- Heating
- Forced Air, Natural Gas
- Fireplaces Features
- Basement,Family Room,Gas,Living Room
- Utilities
- Cable Available, Electricity Connected, Natural Gas Connected
Exterior Details
- Patio Porch Features
- Covered,Front Porch,Patio
- Lot View
- Mountain(s)
- Water
- Public
- Sewer
- Public Sewer
Room Details
# |
Type |
Dimensions |
L x W |
Level |
Description |
|---|---|---|---|---|---|
| 1 | Master Bathroom (Full) | - |
- |
Main |
Master bedroom en suite |
| 2 | Bathroom (1/2) | - |
- |
Main |
|
| 3 | Bathroom (Full) | - |
- |
Basement |
|
| 4 | Master Bedroom | - |
14.00 x 14.00 |
Main |
Bath adjoins, walk-in closet |
| 5 | Bedroom | - |
11.00 x 11.00 |
Basement |
Walk-in closet |
| 6 | Bedroom | - |
19.00 x 13.00 |
Basement |
Wal-in closet |
| 7 | Dining Room | - |
12.00 x 10.00 |
Main |
Separate dining, wood floors |
| 8 | Family Room | - |
22.00 x 10.00 |
Main |
Fireplace, walk-out, wood floors |
| 9 | Kitchen | - |
14.00 x 16.00 |
Main |
Stone counter top, gourmet, island, wood floors |
| 10 | Living Room | - |
14.00 x 15.00 |
Main |
Built-ins, fireplace, great room, wood floors |
| 11 | Family Room | - |
21.00 x 14.00 |
Basement |
2nd family room, see remarks |
| 12 | Bonus Room | - |
11.00 x 11.00 |
Basement |
Wet bar, see remarks |
Garage & Parking
- Parking Spaces
- 1
- Parking Features
- Concrete
| Type | # of Spaces |
L x W |
Description |
|---|---|---|---|
| Garage (Attached) | 3 |
- |
Tandem |
Exterior Construction
- Roof
- Spanish Tile
- Construction Materials
- Frame
- Security Features
- Security System
- Builder Name
- Classic Homes
- Builder Source
- Public Records
Land Details
- PPA
- 2144000.00
- Road Frontage Type
- Public Road
- Road Surface Type
- Paved
Schools
- Elementary School
- Discovery Canyon
- Middle School
- Discovery Canyon
- High School
- Discovery Canyon
Walk Score®
Listing Media
- Virtual Tour
- Click here to watch tour
Contact Agent
executed in 1.328 sec.




