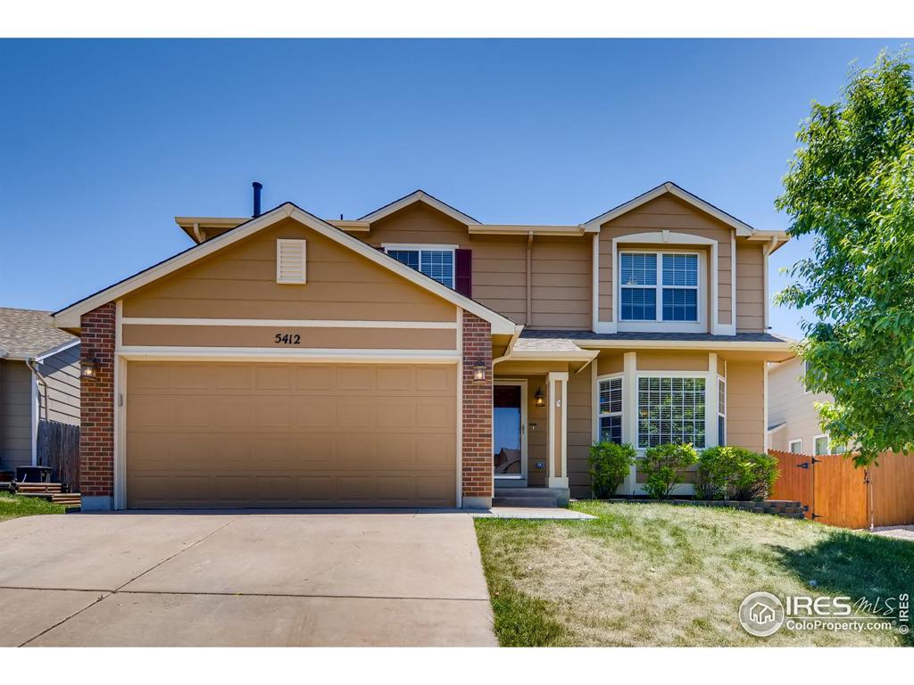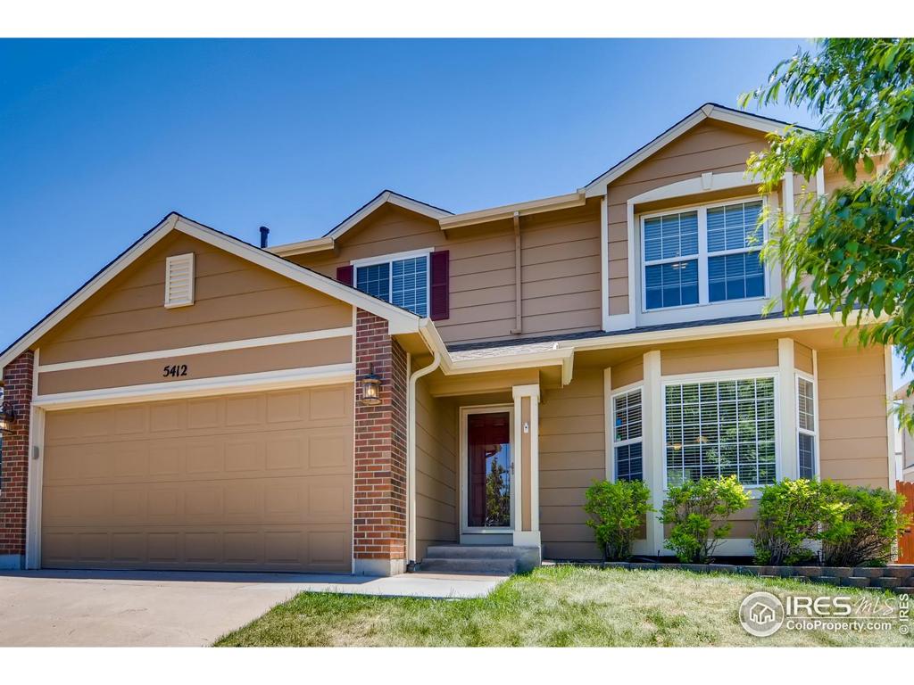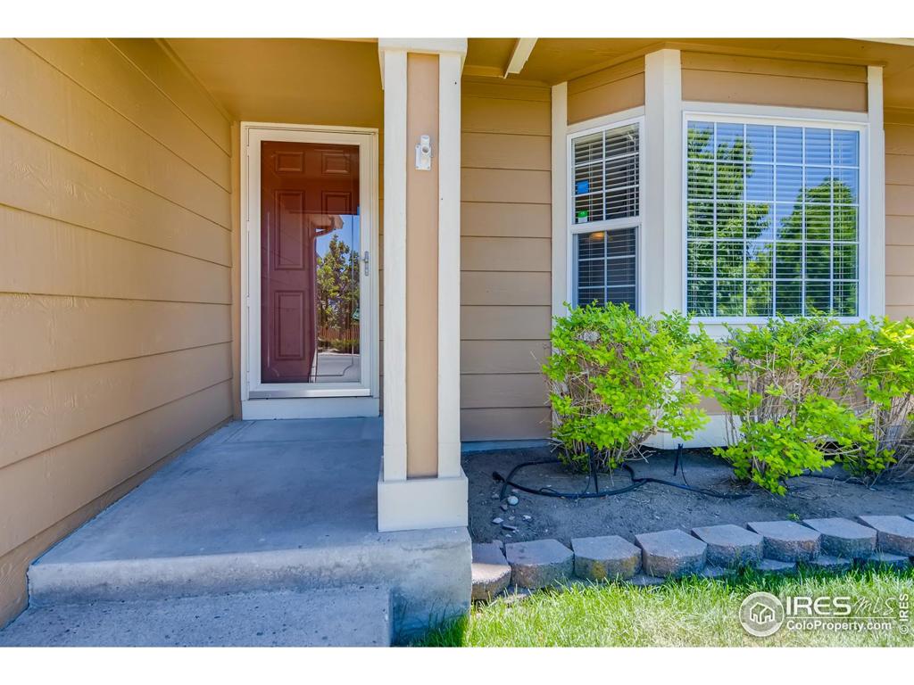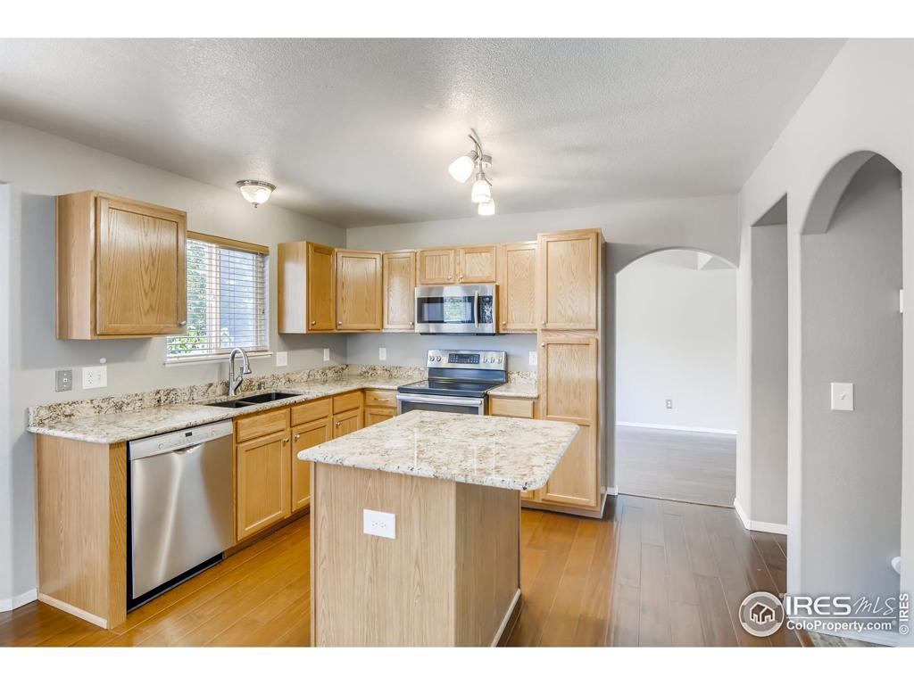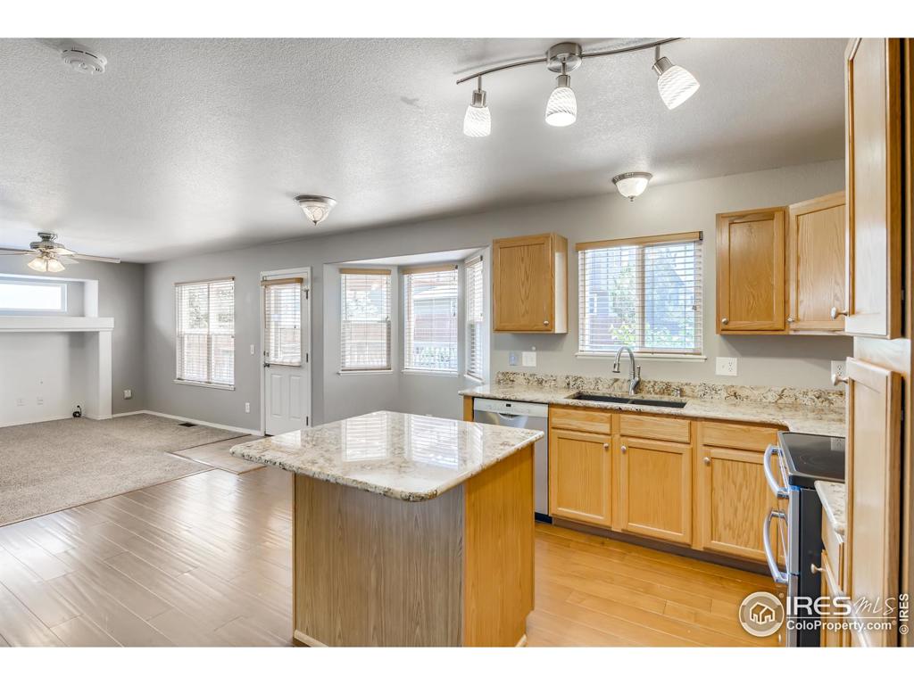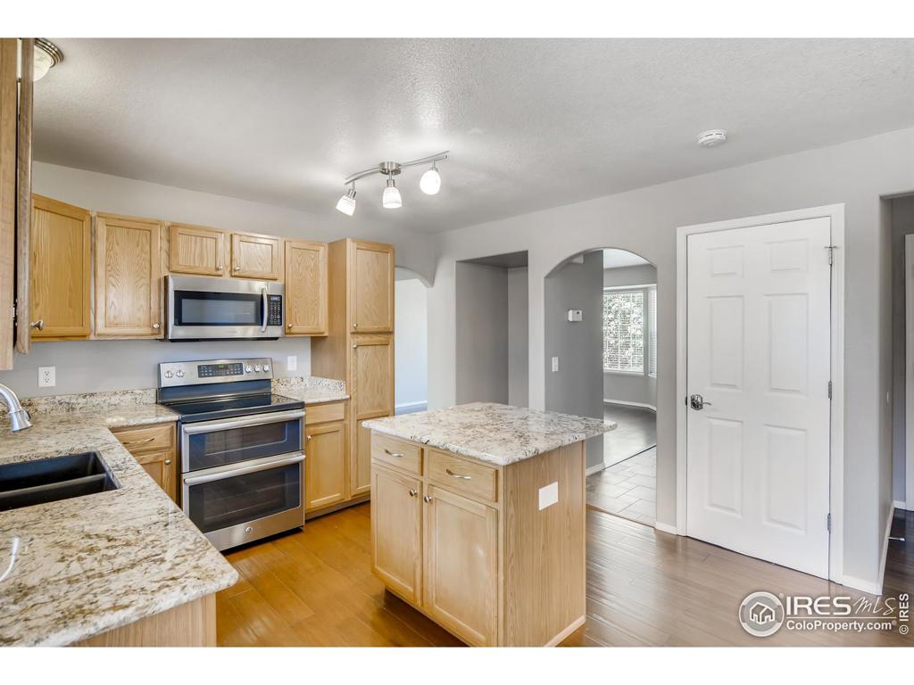5412 Butterfield Drive
Colorado Springs, CO 80923 — El Paso County — Wagon Trails Sub Fil 05 NeighborhoodResidential $455,000 Sold Listing# IR943042
4 beds 3 baths 2763.00 sqft Lot size: 5649.00 sqft 0.13 acres 2000 build
Updated: 09-25-2021 02:20pm
Property Description
Take pride in residing in this 4 bedroom, 2.5 bathroom home in the Wagon Trails neighborhood. As you step inside, bay windows flood the formal dining area with natural light creating a warm, inviting ambience. Gorgeous hardwood floors flow effortlessly into a gourmet dine-in kitchen that shares an open layout with the living space. The living room features a cozy fireplace to relax on a cold night. A well-appointed kitchen offers stainless steel appliances, granite countertops, a kitchen island, and a charming breakfast area with bay windows and perfect views of the backyard. Step outside to the pergola covered deck and a private backyard, perfect for summer barbecues. After a long day, retreat to the primary bedroom that features vaulted ceilings, a walk-in closet, and an en suite bathroom with dual sinks. Located near Cottonwood Creek Park, schools, dining, and major roads for an easy commute!
Listing Details
- Property Type
- Residential
- Listing#
- IR943042
- Source
- REcolorado (Denver)
- Last Updated
- 09-25-2021 02:20pm
- Status
- Sold
- Off Market Date
- 09-24-2021 12:00am
Property Details
- Property Subtype
- Single Family Residence
- Sold Price
- $455,000
- Original Price
- $495,900
- List Price
- $455,000
- Location
- Colorado Springs, CO 80923
- SqFT
- 2763.00
- Year Built
- 2000
- Acres
- 0.13
- Bedrooms
- 4
- Bathrooms
- 3
- Parking Count
- 1
- Levels
- Two
Map
Property Level and Sizes
- SqFt Lot
- 5649.00
- Lot Features
- Five Piece Bath, Kitchen Island, Open Floorplan, Pantry
- Lot Size
- 0.13
- Basement
- Full
Financial Details
- PSF Lot
- $80.55
- PSF Finished
- $236.24
- PSF Above Grade
- $236.24
- Previous Year Tax
- 1629.00
- Year Tax
- 2020
- Is this property managed by an HOA?
- Yes
- Primary HOA Name
- Wagon Trails Rec HOA
- Primary HOA Phone Number
- 719-314-4503
- Primary HOA Fees
- 300.00
- Primary HOA Fees Frequency
- Annually
- Primary HOA Fees Total Annual
- 300.00
Interior Details
- Interior Features
- Five Piece Bath, Kitchen Island, Open Floorplan, Pantry
- Appliances
- Dishwasher, Microwave, Oven
- Heating
- Forced Air
- Utilities
- Electricity Available
Exterior Details
- Water
- Public
Garage & Parking
- Parking Spaces
- 1
Exterior Construction
- Roof
- Composition
- Construction Materials
- Wood Frame
- Builder Source
- Assessor
Land Details
- PPA
- 3500000.00
Schools
- Elementary School
- Other
- Middle School
- Jenkins
- High School
- Doherty
Walk Score®
Contact Agent
executed in 1.378 sec.




