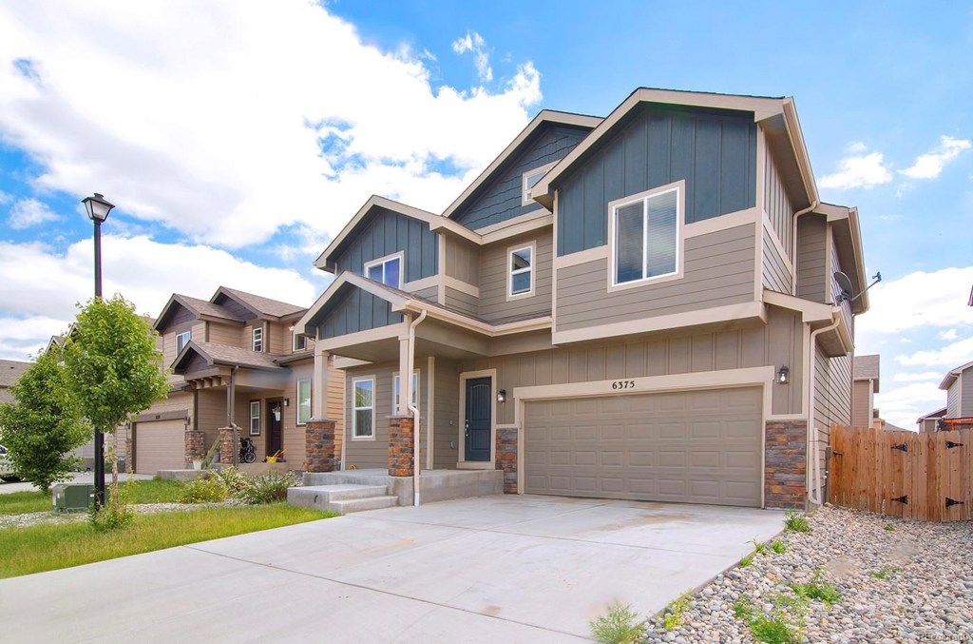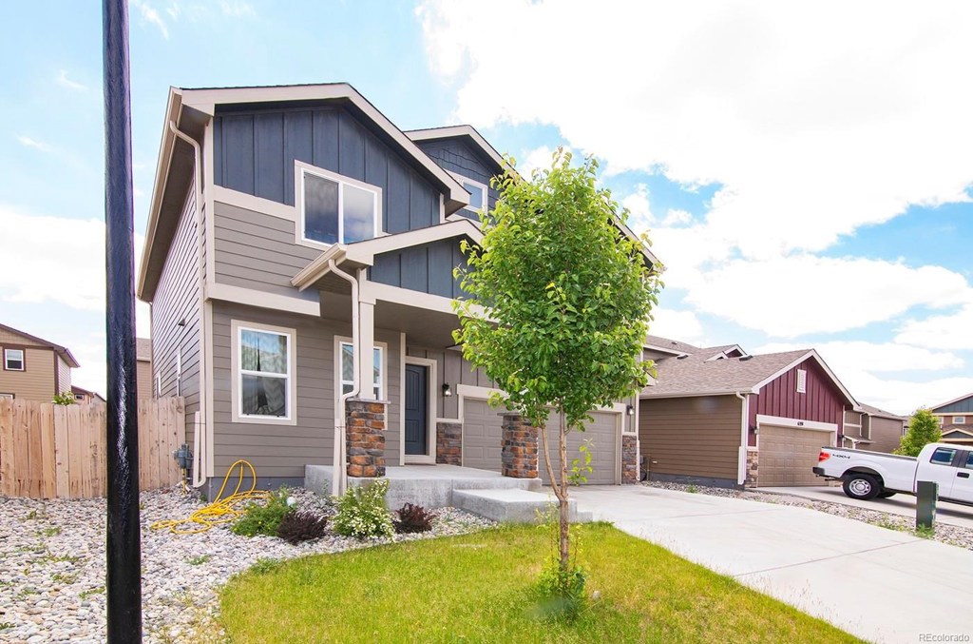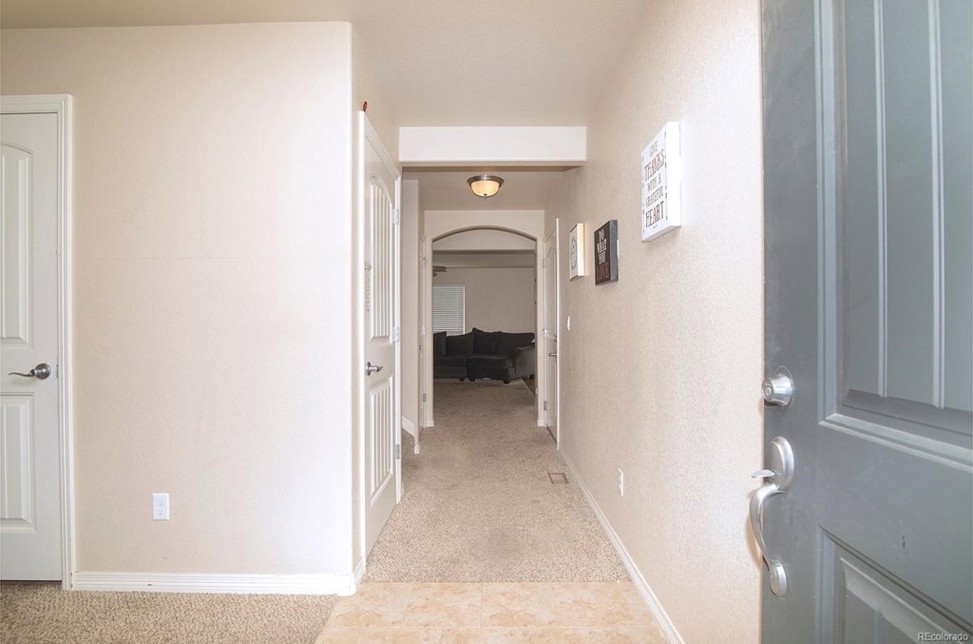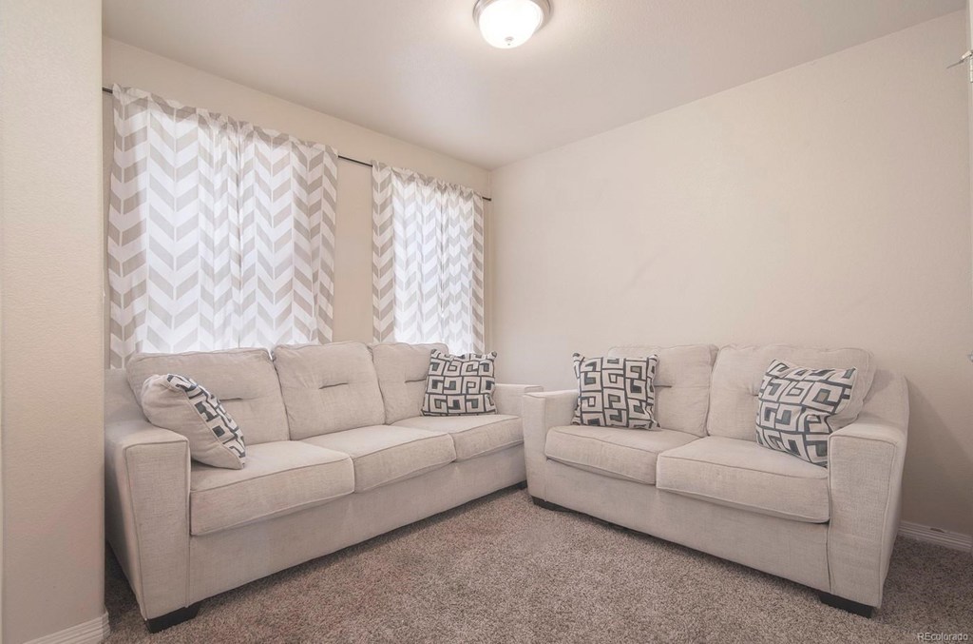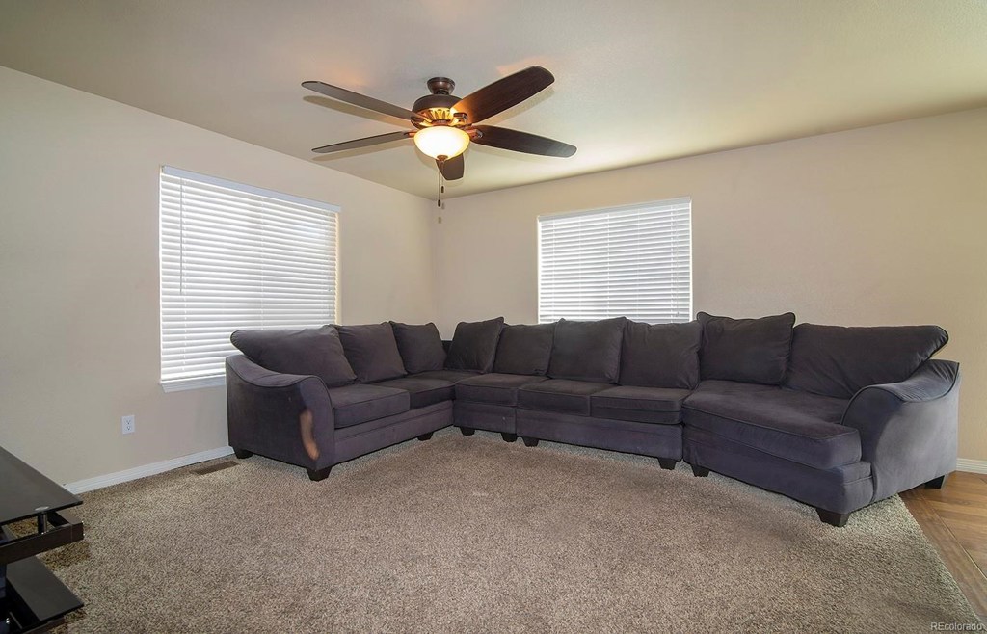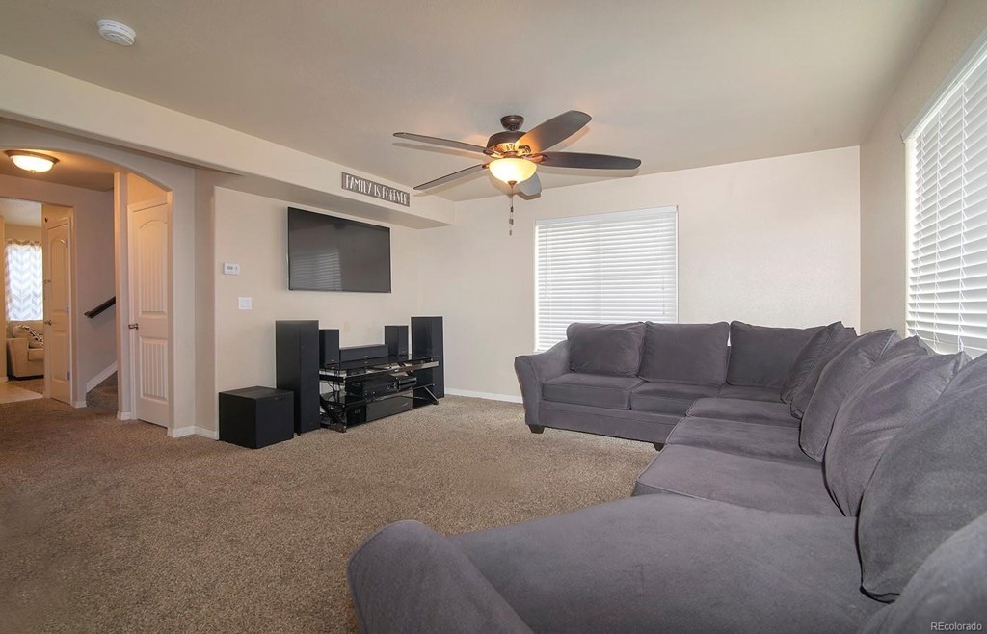6375 Wallowing Way
Colorado Springs, CO 80925 — El Paso County — Lorson Ranch NeighborhoodResidential $304,000 Sold Listing# 9446753
4 beds 3 baths 2664.00 sqft Lot size: 6270.00 sqft $162.39/sqft 0.14 acres 2016 build
Updated: 09-17-2019 04:29pm
Property Description
Beautiful Move-in-Ready 2-Story home located in the desirable Lorson Ranch neighborhood! The large main level entryway opens up to a spacious family room, large dining area and gourmet kitchen with Island, neutral countertops, huge pantry w/ tons of storage space *Walnut finish cabinets and matching Stainless Steel appliances! *Large Master Suite w/ attached bathroom / Walk-In-Closet *Standup shower and separate Soaking Tub, Laundry on the Living Level *Private Fenced Backyard, AC included! This home is a MUST SEE!
Listing Details
- Property Type
- Residential
- Listing#
- 9446753
- Source
- REcolorado (Denver)
- Last Updated
- 09-17-2019 04:29pm
- Status
- Sold
- Status Conditions
- None Known
- Der PSF Total
- 114.11
- Off Market Date
- 08-15-2019 12:00am
Property Details
- Property Subtype
- Single Family Residence
- Sold Price
- $304,000
- Original Price
- $315,000
- List Price
- $304,000
- Location
- Colorado Springs, CO 80925
- SqFT
- 2664.00
- Year Built
- 2016
- Acres
- 0.14
- Bedrooms
- 4
- Bathrooms
- 3
- Parking Count
- 1
- Levels
- Two
Map
Property Level and Sizes
- SqFt Lot
- 6270.00
- Lot Features
- Master Suite, Kitchen Island, Laminate Counters, Open Floorplan, Pantry, Walk-In Closet(s)
- Lot Size
- 0.14
- Basement
- Full,Interior Entry/Standard,Unfinished
Financial Details
- PSF Total
- $114.11
- PSF Finished All
- $162.39
- PSF Finished
- $162.39
- PSF Above Grade
- $162.39
- Previous Year Tax
- 2479.00
- Year Tax
- 2018
- Is this property managed by an HOA?
- No
- Primary HOA Fees
- 0.00
Interior Details
- Interior Features
- Master Suite, Kitchen Island, Laminate Counters, Open Floorplan, Pantry, Walk-In Closet(s)
- Appliances
- Gas Water Heater
- Electric
- Central Air
- Flooring
- Carpet, Laminate
- Cooling
- Central Air
- Heating
- Forced Air, Natural Gas
- Utilities
- Electricity Connected, Natural Gas Available, Natural Gas Connected
Exterior Details
- Patio Porch Features
- Patio
- Lot View
- Mountain(s)
- Water
- Public
- Sewer
- Community
Room Details
# |
Type |
Dimensions |
L x W |
Level |
Description |
|---|---|---|---|---|---|
| 1 | Master Bedroom | - |
15.00 x 16.00 |
Upper |
|
| 2 | Bedroom | - |
11.00 x 12.00 |
Upper |
|
| 3 | Bedroom | - |
11.00 x 11.00 |
Upper |
|
| 4 | Bedroom | - |
11.00 x 11.00 |
Upper |
|
| 5 | Bathroom (Full) | - |
- |
Upper |
|
| 6 | Bathroom (1/2) | - |
- |
Main |
|
| 7 | Kitchen | - |
9.00 x 13.00 |
Main |
|
| 8 | Living Room | - |
16.00 x 16.00 |
Main |
|
| 9 | Family Room | - |
9.00 x 10.00 |
||
| 10 | Bathroom (Full) | - |
- |
Upper |
|
| 11 | Dining Room | - |
8.00 x 14.00 |
Main |
|
| 12 | Laundry | - |
7.00 x 6.00 |
Upper |
|
| 13 | Master Bathroom | - |
- |
Master Bath |
Garage & Parking
- Parking Spaces
- 1
- Parking Features
- Garage, 220 Volts
| Type | # of Spaces |
L x W |
Description |
|---|---|---|---|
| Garage (Attached) | 2 |
- |
Exterior Construction
- Roof
- Composition
- Construction Materials
- Frame, Wood Siding
- Security Features
- Security System
- Builder Name
- Saint Aubyn Homes LLC
- Builder Source
- Public Records
Land Details
- PPA
- 2171428.57
- Well Type
- Community
- Road Frontage Type
- Public Road
- Road Responsibility
- Public Maintained Road
- Road Surface Type
- Paved
Schools
- Elementary School
- Martin Luther King
- Middle School
- Watson
- High School
- Widefield
Walk Score®
Contact Agent
executed in 1.299 sec.




