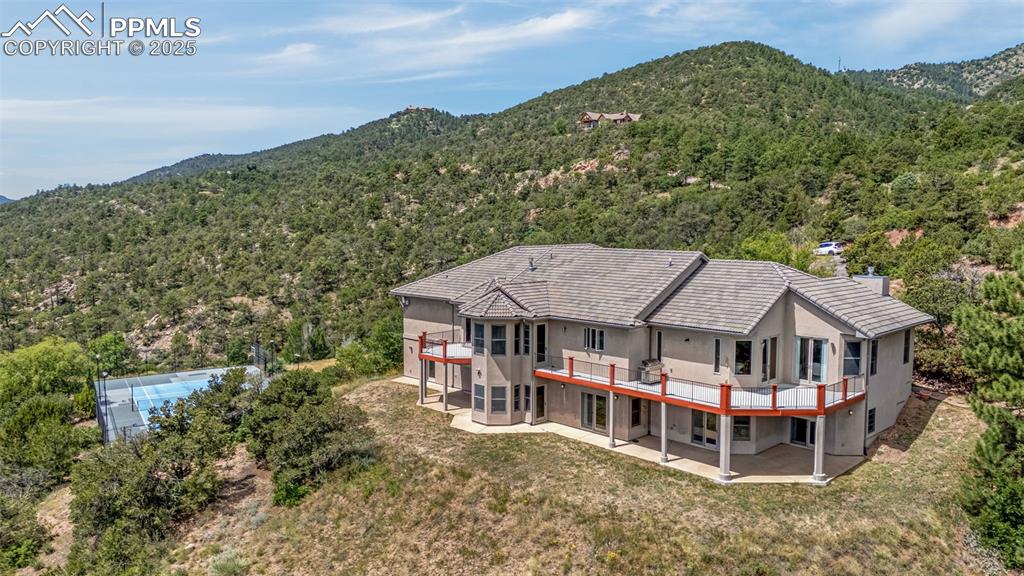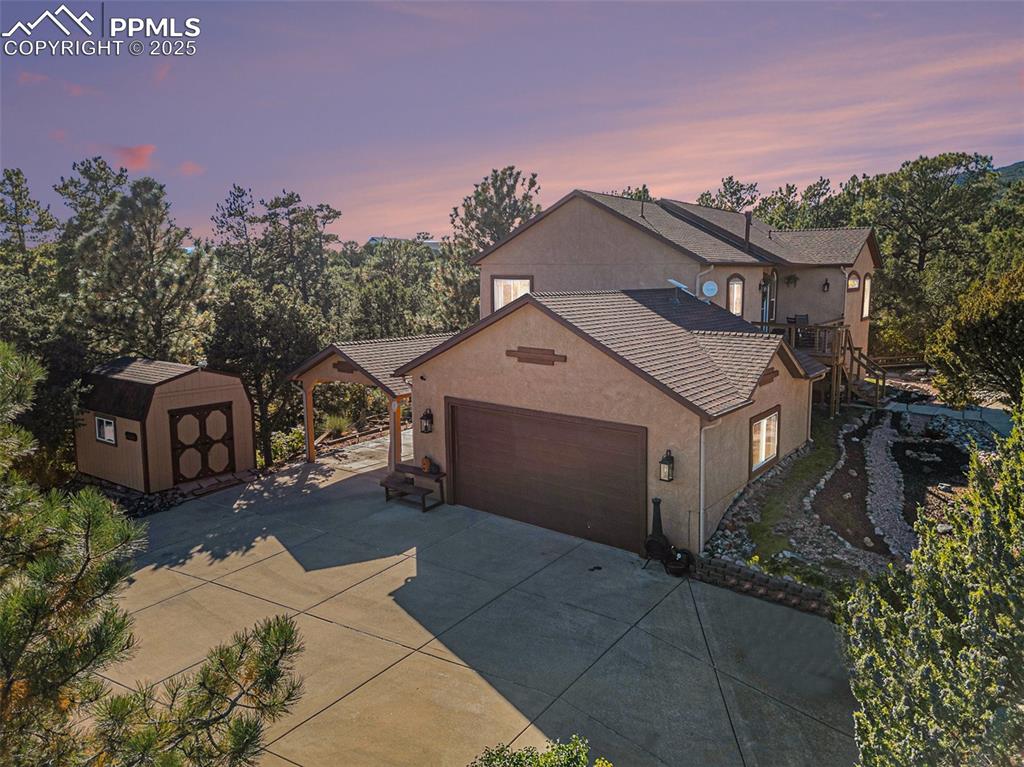5660 Sandy Creek Heights
Colorado Springs, CO 80926 — El Paso County — None NeighborhoodResidential $1,650,000 Active Listing# 2371017
5 beds 4 baths 3046.00 sqft Lot size: 3083176.80 sqft 70.78 acres 2002 build
Property Description
Experience your own slice of the Colorado home-and-land ownership dream on this remarkable property, offering ultimate functionality across gently sloping acreage. With a variety of outbuildings, a high-producing well, and over three million square feet of sprawling land, this Colorado Springs retreat provides endless opportunities for use — all framed by breathtaking mountain views.
The existing agricultural setup includes a 1,350 sq. ft. greenhouse, an 864 sq. ft. hoop house, and 35 outdoor raised garden beds, all fully fenced to keep livestock out. A covered front porch welcomes you into the great room, where an oversized wood-burning fireplace creates a warm focal point. The kitchen overlooks a bright dining area with deck and patio access, and features a brand-new stainless steel dishwasher and new furnace (both installed Fall 2024).
Three above-grade bedrooms include a spacious primary suite with an en-suite bath. The walkout basement adds flexibility with a large living area, another wood-burning fireplace, two additional bedrooms, and two baths.
Outdoor amenities abound — including three fenced, predator-deterrent chicken coops, four storage sheds, one loafing shed, two large greenhouses, and a walk-in produce freezer. A 40x60 metal outbuilding with two bays and 20-foot garage doors easily accommodates a tractor and several trucks or pieces of equipment. Security and privacy are ensured by two automatic, weight-controlled metal access gates.
Recent improvements (Fall 2024) include a new predator-deterrent calving enclosure, upgraded upper planter beds and fencing, a new hoop house covering, and a livestock working pen with a squeeze chute and corral.
Discover Homesteading Charm and Breathtaking Mountain Views at 5660 Sandy Creek Heights — where your Colorado dream can truly take root.
Listing Details
- Property Type
- Residential
- Listing#
- 2371017
- Source
- REcolorado (Denver)
- Last Updated
- 10-24-2025 03:44pm
- Status
- Active
- Off Market Date
- 11-30--0001 12:00am
Property Details
- Property Subtype
- Single Family Residence
- Sold Price
- $1,650,000
- Original Price
- $2,000,000
- Location
- Colorado Springs, CO 80926
- SqFT
- 3046.00
- Year Built
- 2002
- Acres
- 70.78
- Bedrooms
- 5
- Bathrooms
- 4
- Levels
- Two
Map
Property Level and Sizes
- SqFt Lot
- 3083176.80
- Lot Features
- Built-in Features, Ceiling Fan(s), Eat-in Kitchen, Five Piece Bath, Granite Counters, High Ceilings, Kitchen Island, Open Floorplan, Primary Suite, Vaulted Ceiling(s), Walk-In Closet(s)
- Lot Size
- 70.78
- Basement
- Finished, Full, Walk-Out Access
Financial Details
- Previous Year Tax
- 1238.00
- Year Tax
- 2022
- Primary HOA Fees
- 0.00
Interior Details
- Interior Features
- Built-in Features, Ceiling Fan(s), Eat-in Kitchen, Five Piece Bath, Granite Counters, High Ceilings, Kitchen Island, Open Floorplan, Primary Suite, Vaulted Ceiling(s), Walk-In Closet(s)
- Appliances
- Dishwasher, Disposal, Dryer, Microwave, Range, Refrigerator, Washer, Water Softener
- Laundry Features
- In Unit
- Electric
- Central Air
- Flooring
- Carpet, Tile, Wood
- Cooling
- Central Air
- Heating
- Forced Air
- Fireplaces Features
- Basement, Living Room, Wood Burning
- Utilities
- Electricity Connected, Natural Gas Connected
Exterior Details
- Features
- Balcony, Garden, Private Yard
- Lot View
- Mountain(s)
- Water
- Well
- Sewer
- Septic Tank
Garage & Parking
- Parking Features
- Concrete, Dry Walled
Exterior Construction
- Roof
- Composition
- Construction Materials
- Frame, Stucco
- Exterior Features
- Balcony, Garden, Private Yard
- Window Features
- Double Pane Windows, Window Coverings
- Builder Source
- Public Records
Land Details
- PPA
- 0.00
- Road Frontage Type
- Public
- Road Responsibility
- Private Maintained Road, Public Maintained Road
- Road Surface Type
- Dirt, Gravel
- Sewer Fee
- 0.00
Schools
- Elementary School
- Fremont
- Middle School
- Fremont
- High School
- Florence
Walk Score®
Listing Media
- Virtual Tour
- Click here to watch tour
Contact Agent
executed in 0.496 sec.













