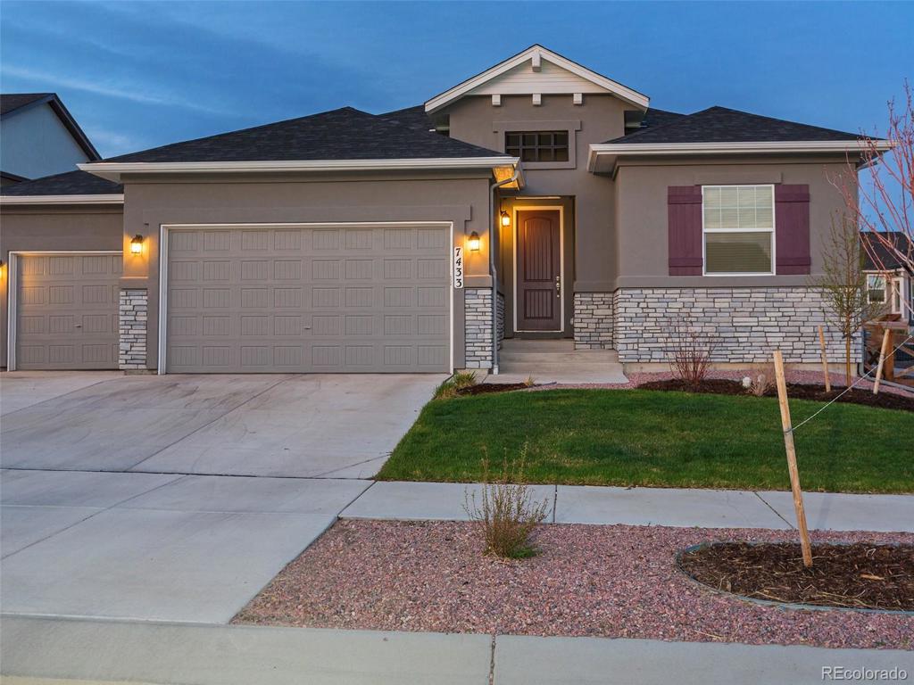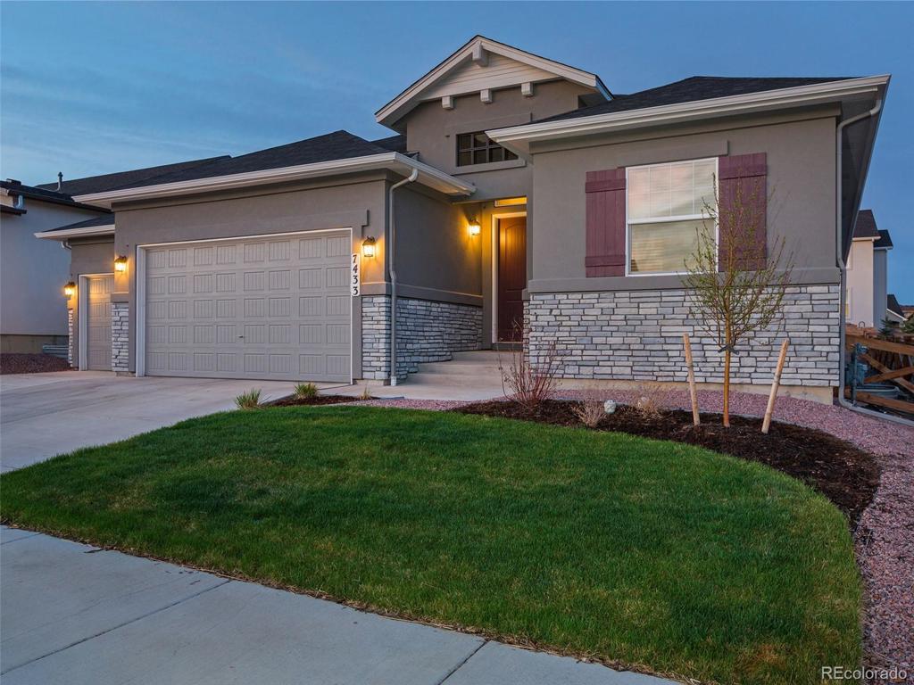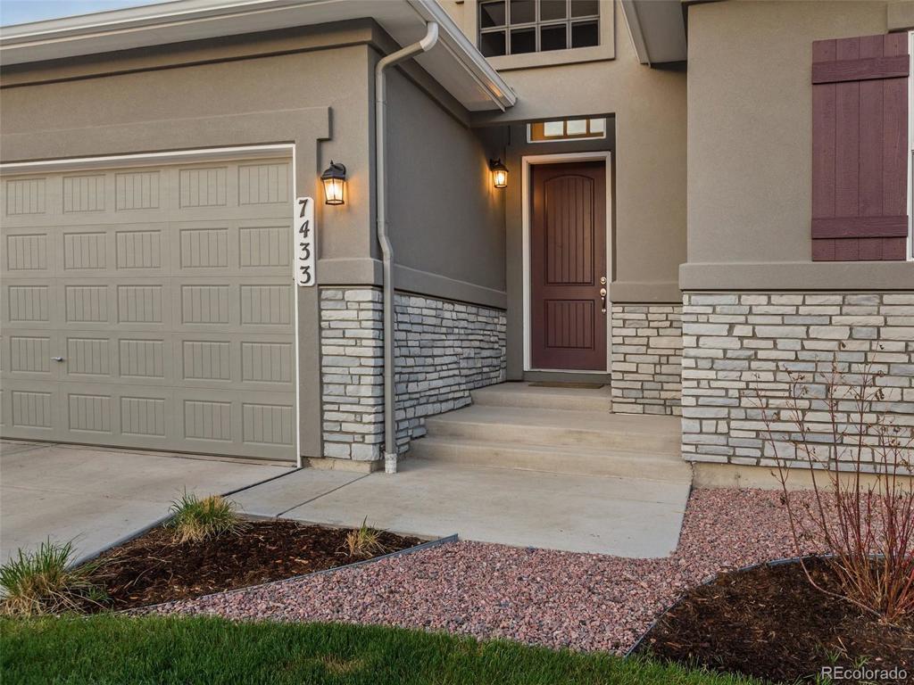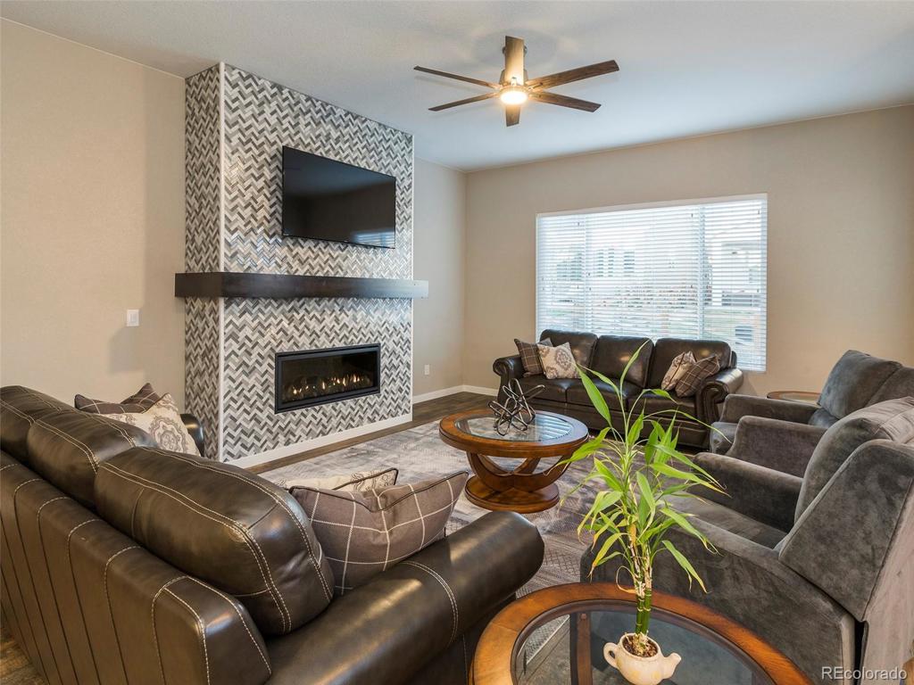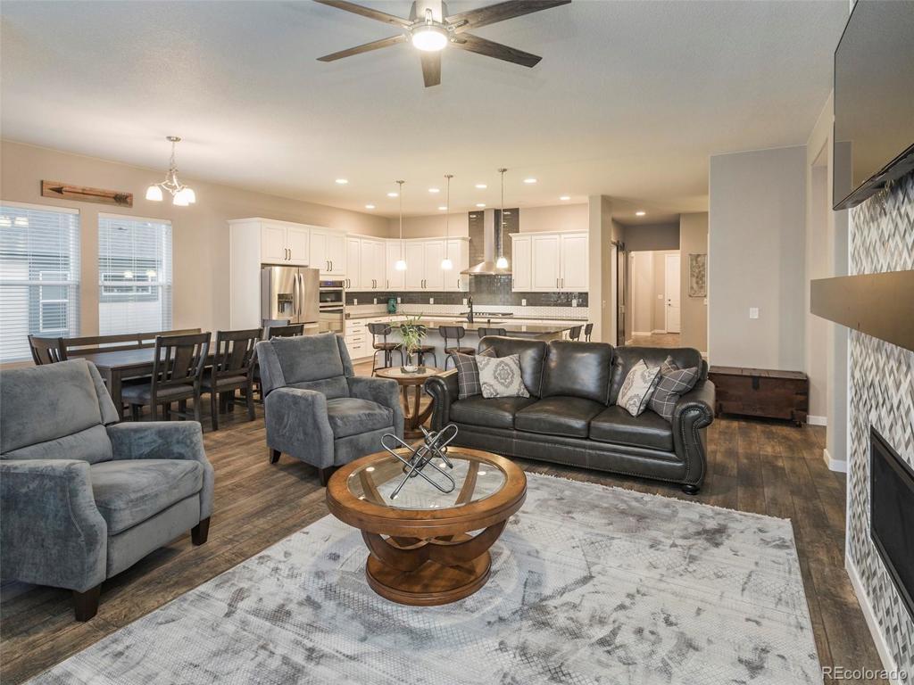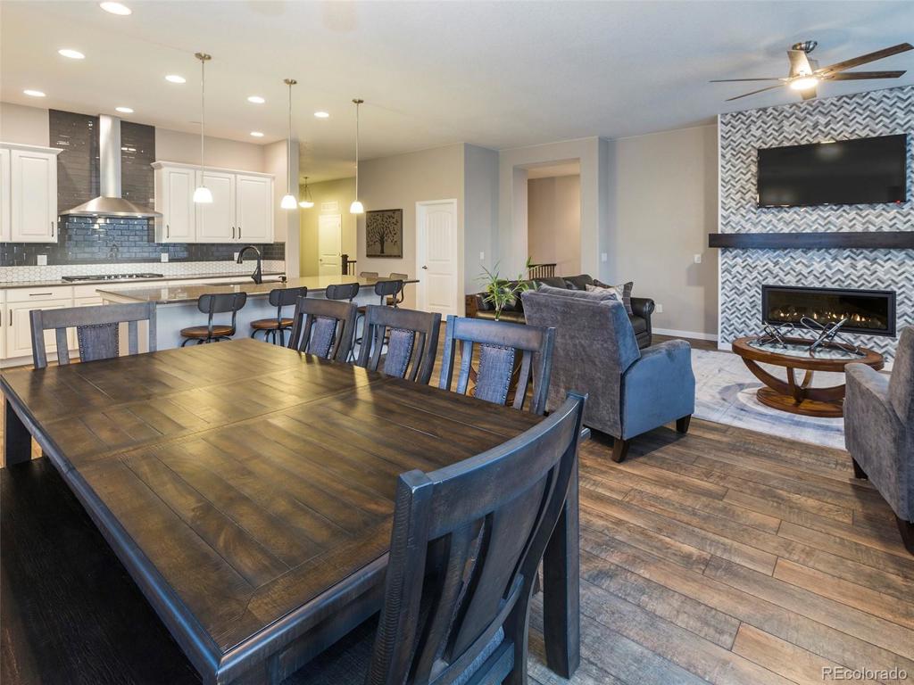7433 Lewis Clark Trail
Colorado Springs, CO 80927 — El Paso County — Banning Lewis Ranch NeighborhoodResidential $539,900 Sold Listing# 3257232
4 beds 4 baths 4261.00 sqft Lot size: 7200.00 sqft 0.17 acres 2018 build
Updated: 07-17-2020 03:51pm
Property Description
Check out this beautiful Classic built home with four bedrooms, four bathrooms and a finished basement with a junior master suite and walk in closet. Luxury laminate wood flooring, main level office with barn doors, large gourmet kitchen with 9x5 island, quartz counters, central air conditioning and minutes away from schools, parks and shopping.The house sits close to one of the neighborhoods main parks with rock climbing, basketball court and a huge sports field. Neighborhood features include an award winning schools-Banning Lewis Academy and Banning Lewis Preparatory Academy, over 65 acres of parks and trails, swimming/water park pools, pickle-ball and tennis courts, exercise gym and recreation center.Community Features: Club House, Dog Park, Fitness Center, Hiking or Biking Trails, Parks or Open Space, Playground Areas, Olympic Size Swimming Pool, Water Park, Tennis Court, Pickle-ball Courts, K-12 Banning Lewis Academy Schools.
Listing Details
- Property Type
- Residential
- Listing#
- 3257232
- Source
- REcolorado (Denver)
- Last Updated
- 07-17-2020 03:51pm
- Status
- Sold
- Status Conditions
- None Known
- Der PSF Total
- 126.71
- Off Market Date
- 06-14-2020 12:00am
Property Details
- Property Subtype
- Single Family Residence
- Sold Price
- $539,900
- Original Price
- $549,900
- List Price
- $539,900
- Location
- Colorado Springs, CO 80927
- SqFT
- 4261.00
- Year Built
- 2018
- Acres
- 0.17
- Bedrooms
- 4
- Bathrooms
- 4
- Parking Count
- 1
- Levels
- One
Map
Property Level and Sizes
- SqFt Lot
- 7200.00
- Lot Features
- Ceiling Fan(s), Eat-in Kitchen, Kitchen Island, Master Suite, Open Floorplan, Pantry, Quartz Counters
- Lot Size
- 0.17
- Basement
- Finished
Financial Details
- PSF Total
- $126.71
- PSF Finished
- $249.61
- PSF Above Grade
- $249.61
- Previous Year Tax
- 4656.00
- Year Tax
- 2019
- Is this property managed by an HOA?
- Yes
- Primary HOA Management Type
- Professionally Managed
- Primary HOA Name
- MSI
- Primary HOA Phone Number
- 888-650-6557
- Primary HOA Amenities
- Clubhouse,Playground,Pool,Tennis Court(s)
- Primary HOA Fees Included
- Recycling, Trash
- Primary HOA Fees
- 87.00
- Primary HOA Fees Frequency
- Monthly
- Primary HOA Fees Total Annual
- 1044.00
Interior Details
- Interior Features
- Ceiling Fan(s), Eat-in Kitchen, Kitchen Island, Master Suite, Open Floorplan, Pantry, Quartz Counters
- Appliances
- Dishwasher, Microwave, Oven, Refrigerator
- Electric
- Central Air
- Flooring
- Carpet, Laminate
- Cooling
- Central Air
- Heating
- Forced Air
- Fireplaces Features
- Gas,Living Room
Exterior Details
- Features
- Private Yard
- Patio Porch Features
- Patio
Garage & Parking
- Parking Spaces
- 1
- Parking Features
- Concrete
Exterior Construction
- Roof
- Composition
- Construction Materials
- Frame
- Exterior Features
- Private Yard
Land Details
- PPA
- 3175882.35
Schools
- Elementary School
- Falcon
- Middle School
- Falcon
- High School
- Falcon
Walk Score®
Listing Media
- Virtual Tour
- Click here to watch tour
Contact Agent
executed in 1.102 sec.




