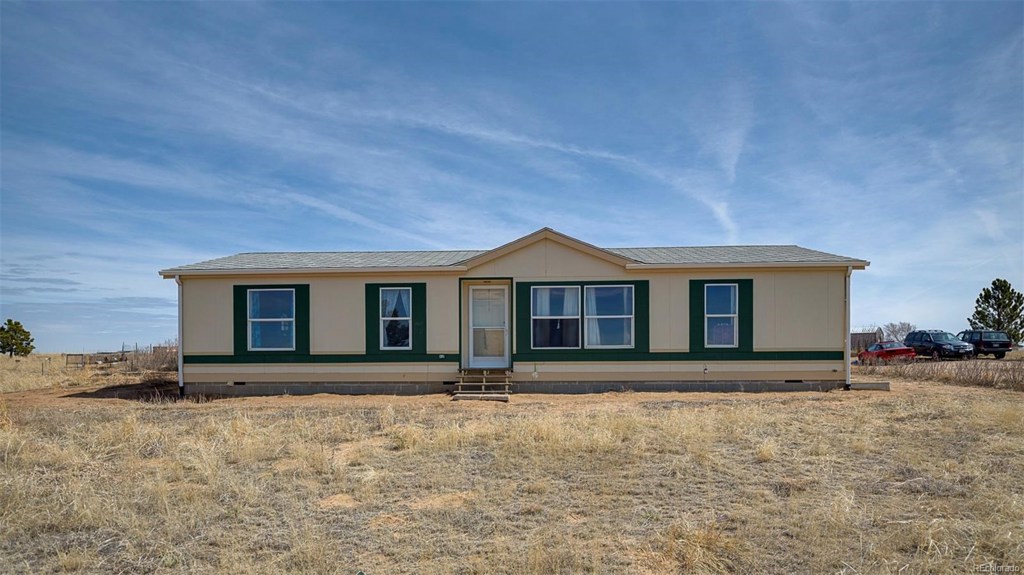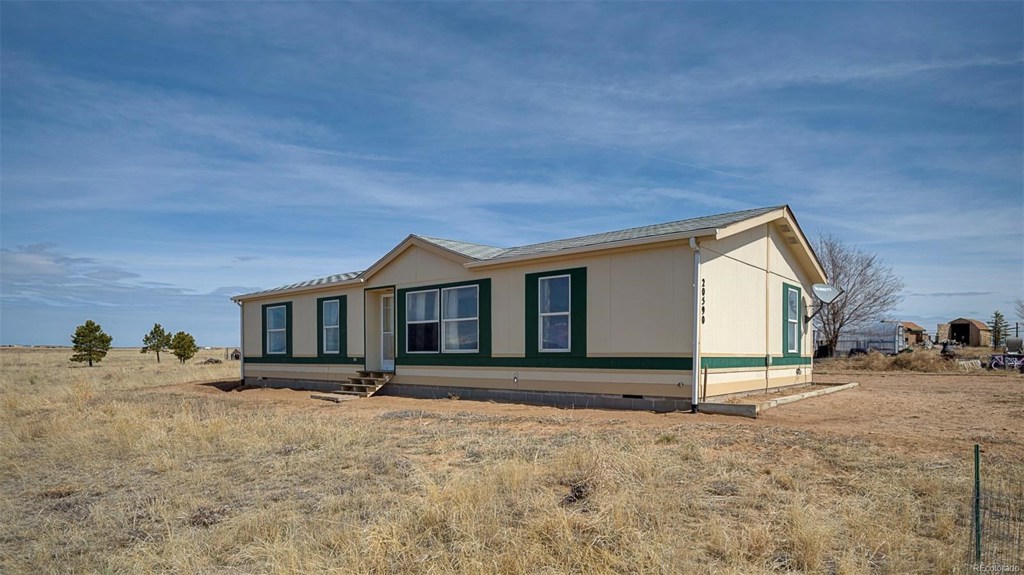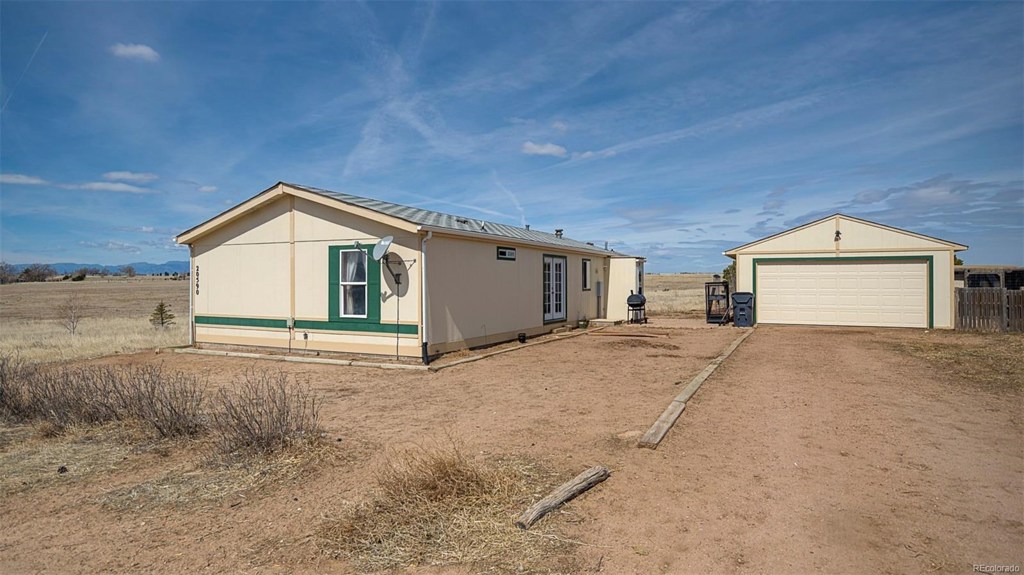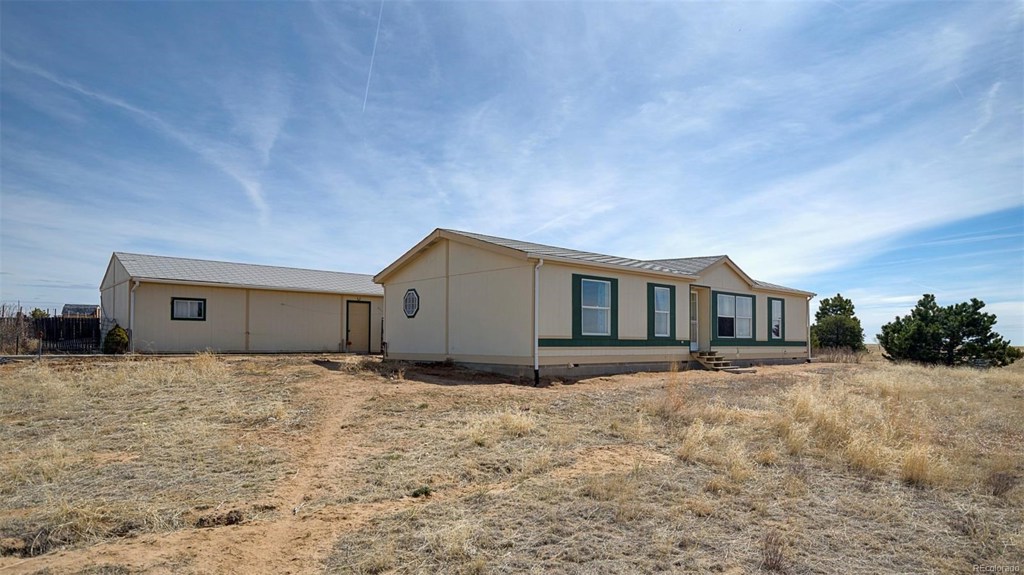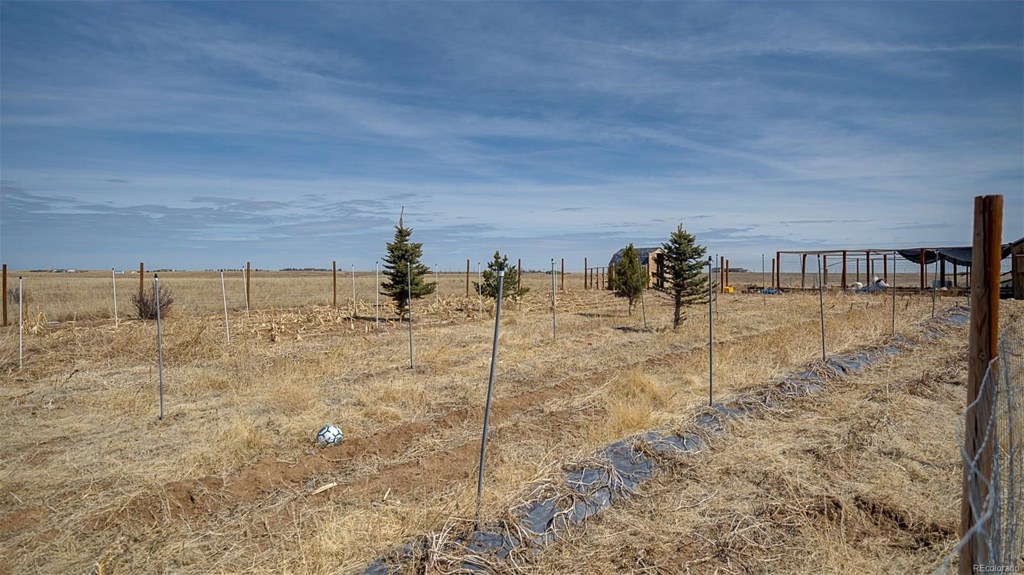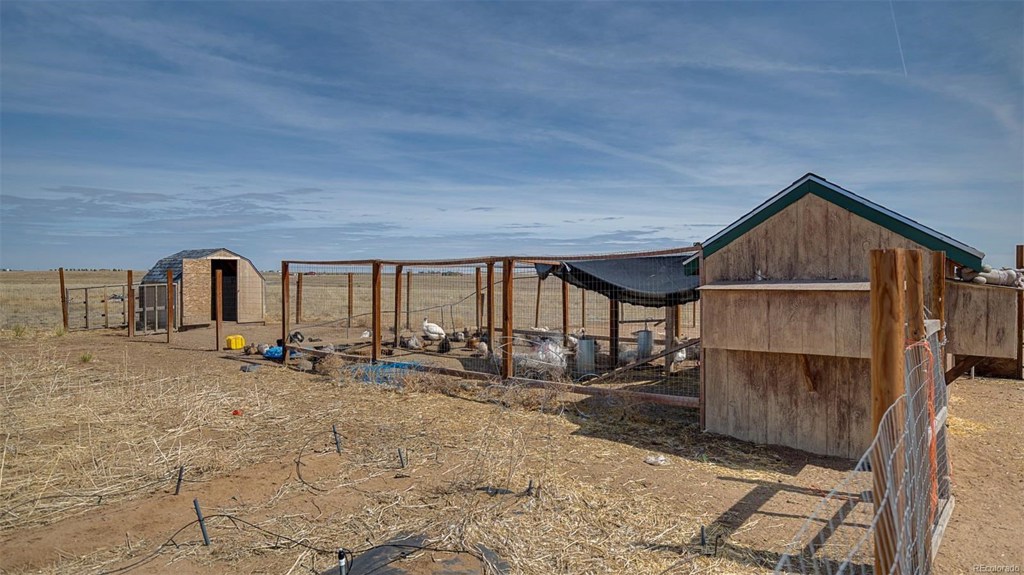20590 Drennan Road
Colorado Springs, CO 80928 — El Paso County — Rural Ellicott NeighborhoodResidential $301,000 Sold Listing# 5028230
3 beds 2 baths 1248.00 sqft Lot size: 1667912.00 sqft $241.19/sqft 38.29 acres 1999 build
Updated: 06-05-2019 12:26pm
Property Description
Escape the city life and head to the country! This great home sits on 38+ acres giving you great views of the Front Range mountains. As you pull up to the home, you will see a fenced-in garden area with irrigation and fenced-in chicken coup. As you step inside the home, you will see a spacious Living room that has natural lighting filling the room with the large windows found there. The Living room is open to the Dining area. The Dining area has a walk-out through French doors. Now, the Kitchen is wonderful! There is a breakfast bar in between the Dining room and the Kitchen, solid counter-tops, glass tile back splash, black appliances (including the gas stove/oven), a window over the sink, LOTS of cabinets (including a pantry cabinet) and counter space, crown molding on the upper cabinets and so much more! The Master Suite is also spacious and adjoins to its own private 3/4 bath. The other two bedrooms share a full bathroom. Vaulted ceilings make all of the rooms feel
Listing Details
- Property Type
- Residential
- Listing#
- 5028230
- Source
- REcolorado (Denver)
- Last Updated
- 06-05-2019 12:26pm
- Status
- Sold
- Status Conditions
- None Known
- Der PSF Total
- 241.19
- Off Market Date
- 05-13-2019 12:00am
Property Details
- Property Subtype
- Single Family Residence
- Sold Price
- $301,000
- Original Price
- $295,000
- List Price
- $301,000
- Location
- Colorado Springs, CO 80928
- SqFT
- 1248.00
- Year Built
- 1999
- Acres
- 38.29
- Bedrooms
- 3
- Bathrooms
- 2
- Parking Count
- 1
- Levels
- One
Map
Property Level and Sizes
- SqFt Lot
- 1667912.00
- Lot Features
- Master Suite, Breakfast Nook, Ceiling Fan(s), Open Floorplan, Pantry, Solid Surface Counters, Vaulted Ceiling(s)
- Lot Size
- 38.29
- Basement
- None
Financial Details
- PSF Total
- $241.19
- PSF Finished All
- $241.19
- PSF Finished
- $241.19
- PSF Above Grade
- $241.19
- Previous Year Tax
- 718.00
- Year Tax
- 2018
- Is this property managed by an HOA?
- No
- Primary HOA Fees
- 0.00
Interior Details
- Interior Features
- Master Suite, Breakfast Nook, Ceiling Fan(s), Open Floorplan, Pantry, Solid Surface Counters, Vaulted Ceiling(s)
- Appliances
- Dishwasher, Dryer, Microwave, Oven, Range Hood, Refrigerator, Washer, Washer/Dryer
- Laundry Features
- In Unit
- Flooring
- Carpet, Tile, Wood
- Heating
- Forced Air, Natural Gas
- Utilities
- Electricity Connected, Natural Gas Available, Propane
Exterior Details
- Features
- Garden, Private Yard
- Patio Porch Features
- Patio
- Lot View
- Mountain(s)
- Water
- Well
- Sewer
- Septic Tank
| Type | SqFt | Floor | # Stalls |
# Doors |
Doors Dimension |
Features | Description |
|---|---|---|---|---|---|---|---|
| Greenhouse | 0.00 | 0 |
0 |
Room Details
# |
Type |
Dimensions |
L x W |
Level |
Description |
|---|---|---|---|---|---|
| 1 | Master Bathroom | - |
- |
Master Bath |
Garage & Parking
- Parking Spaces
- 1
- Parking Features
- Garage, Driveway-Dirt
| Type | SqFt | Floor | # Stalls |
# Doors |
Doors Dimension |
Features | Description |
|---|---|---|---|---|---|---|---|
| Greenhouse | 0.00 | 0 |
0 |
Exterior Construction
- Roof
- Composition
- Construction Materials
- Wood Siding
- Exterior Features
- Garden, Private Yard
- Builder Source
- Public Records
Land Details
- PPA
- 7861.06
- Road Surface Type
- Gravel
Schools
- Elementary School
- Ellicott
- Middle School
- Ellicott
- High School
- Ellicott
Walk Score®
Contact Agent
executed in 1.137 sec.




