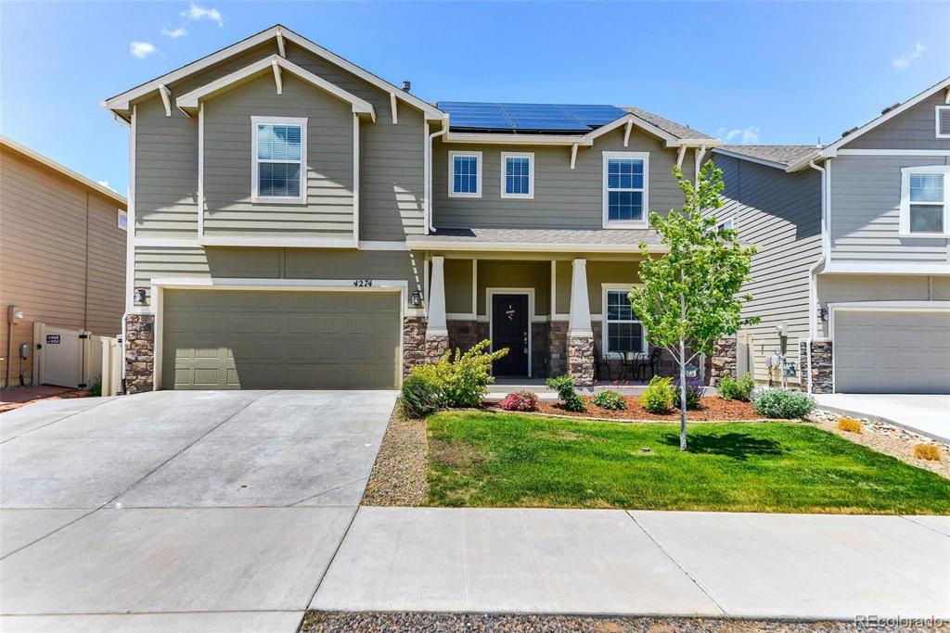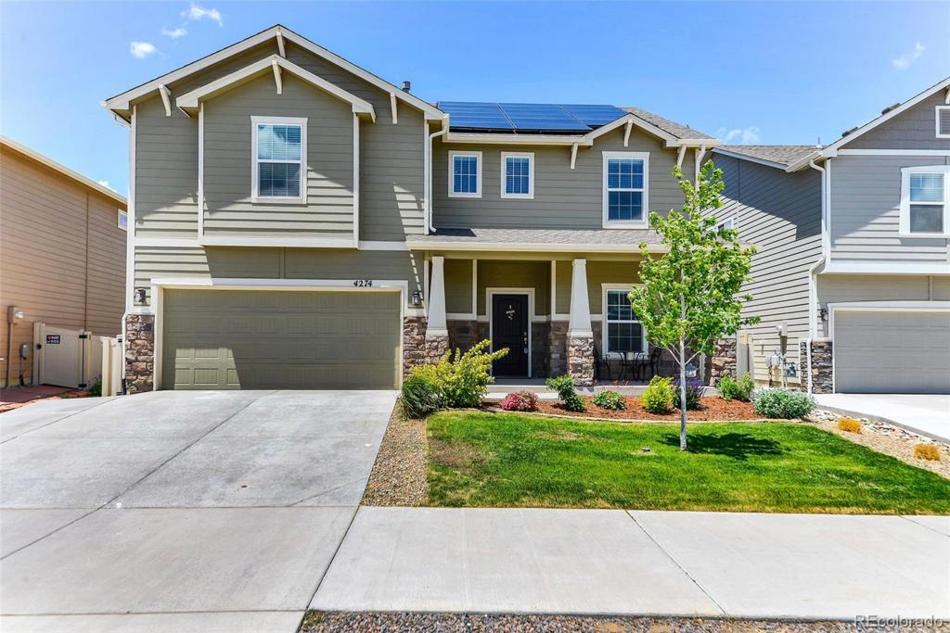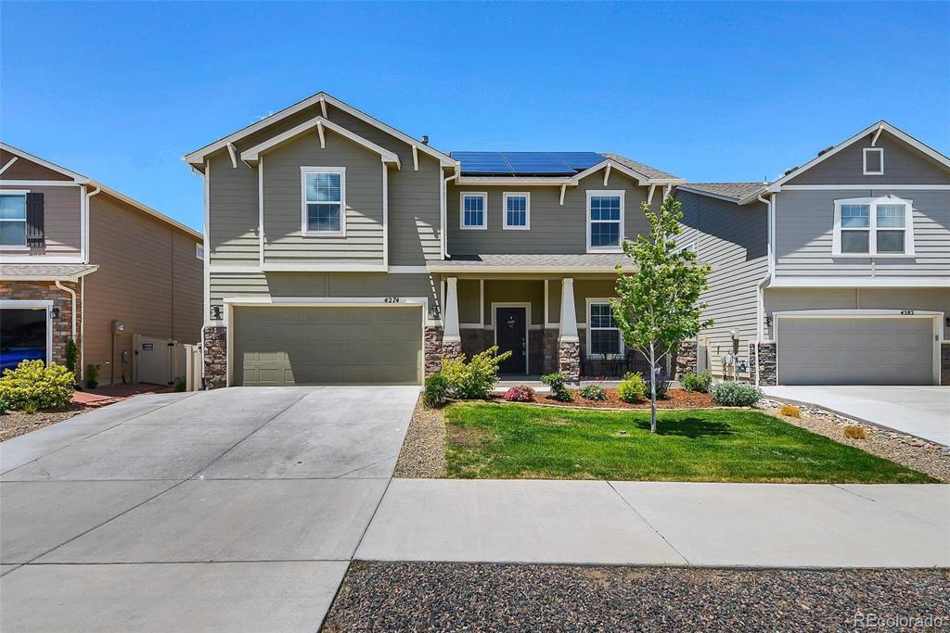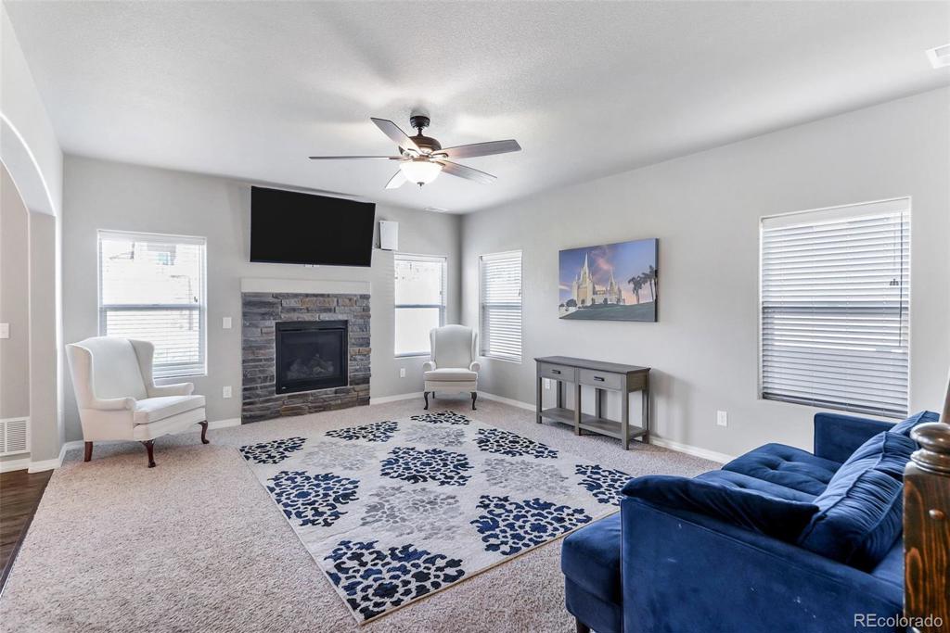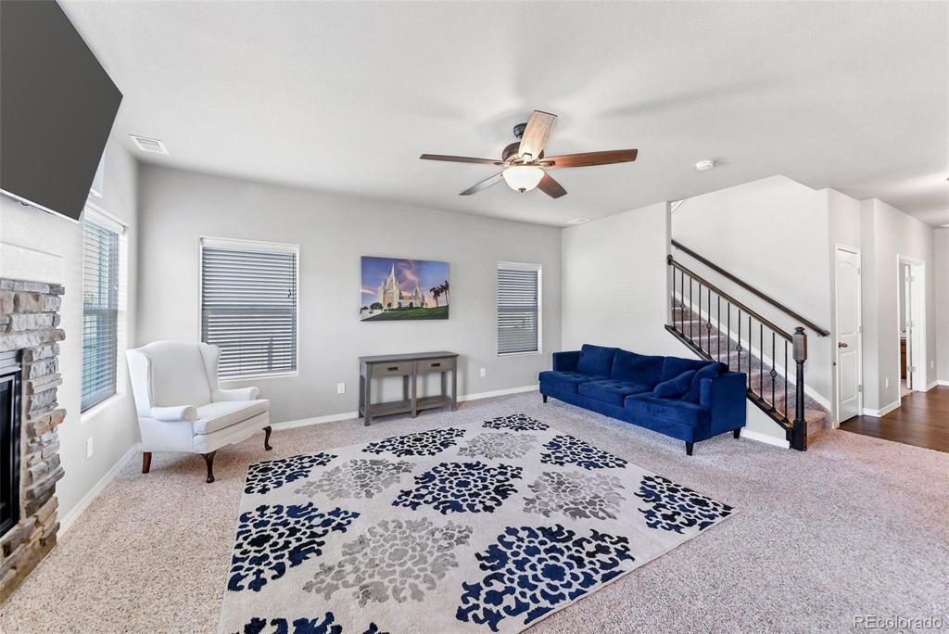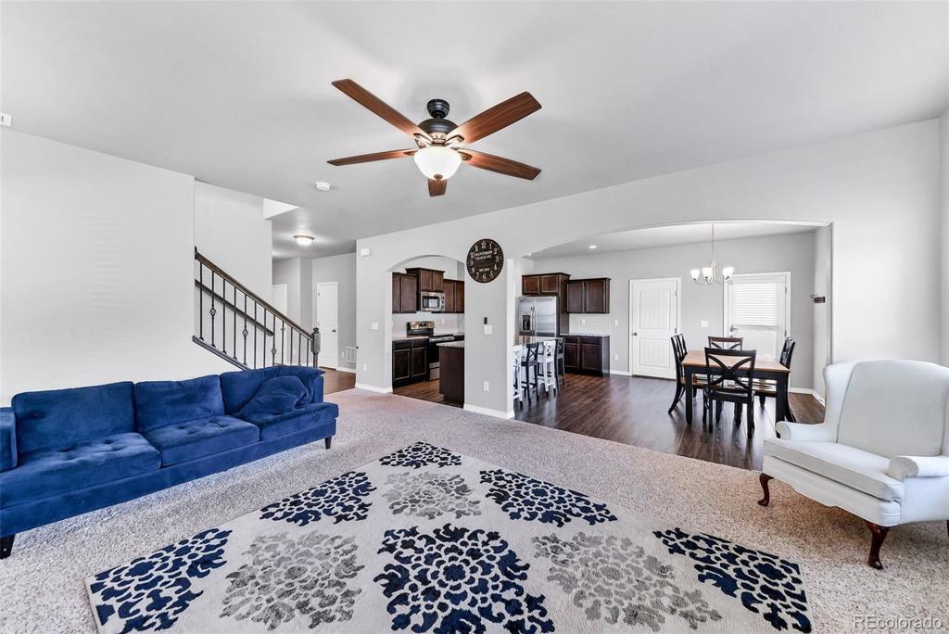4274 Prairie Agate Drive
Colorado Springs, CO 80938 — El Paso County — Enclaves At Mountain Vista Ranch NeighborhoodResidential $520,000 Sold Listing# 2943257
3 beds 3 baths 2759.00 sqft Lot size: 5901.00 sqft 0.14 acres 2018 build
Updated: 07-25-2022 02:09pm
Property Description
Welcome to this newer home built in 2018 in the beautiful community of the Enclaves at Mountain Vista Ranch. This home is filled with great features including a tandem 3 car garage. The main level is home to an office with double glass doors, 1/2 bathroom, and large living room with gas fireplace. The eat-in kitchen has an oversized island, granite countertops, upgraded stainless steel appliances and pantry. The upper level has a huge loft area for additional living space of your choice. Primary bedroom suite has an attached 5 piece bathroom and walk-in closet. Both additional bedrooms have walk-in closets. Full bathroom with upgraded tile. Upstairs laundry!! Low electricity bills with the installed solar (Solar loan to be assumed by buyer). NO HOA!! Amazing views of Pikes Peak. Enjoy the new build feel without the wait!!
Listing Details
- Property Type
- Residential
- Listing#
- 2943257
- Source
- REcolorado (Denver)
- Last Updated
- 07-25-2022 02:09pm
- Status
- Sold
- Status Conditions
- Kickout - Contingent on home sale
- Der PSF Total
- 188.47
- Off Market Date
- 06-15-2022 12:00am
Property Details
- Property Subtype
- Single Family Residence
- Sold Price
- $520,000
- Original Price
- $515,000
- List Price
- $520,000
- Location
- Colorado Springs, CO 80938
- SqFT
- 2759.00
- Year Built
- 2018
- Acres
- 0.14
- Bedrooms
- 3
- Bathrooms
- 3
- Parking Count
- 1
- Levels
- Two
Map
Property Level and Sizes
- SqFt Lot
- 5901.00
- Lot Features
- Ceiling Fan(s), Eat-in Kitchen, Entrance Foyer, Five Piece Bath, Granite Counters, Kitchen Island, Pantry, Smoke Free, Walk-In Closet(s)
- Lot Size
- 0.14
Financial Details
- PSF Total
- $188.47
- PSF Finished
- $188.47
- PSF Above Grade
- $188.47
- Previous Year Tax
- 2454.00
- Year Tax
- 2021
- Is this property managed by an HOA?
- No
- Primary HOA Fees
- 0.00
Interior Details
- Interior Features
- Ceiling Fan(s), Eat-in Kitchen, Entrance Foyer, Five Piece Bath, Granite Counters, Kitchen Island, Pantry, Smoke Free, Walk-In Closet(s)
- Appliances
- Dishwasher, Disposal, Dryer, Microwave, Range, Refrigerator, Washer
- Electric
- Central Air
- Flooring
- Carpet
- Cooling
- Central Air
- Heating
- Forced Air, Solar
- Fireplaces Features
- Living Room
- Utilities
- Electricity Connected, Natural Gas Connected
Exterior Details
- Patio Porch Features
- Covered,Patio
- Water
- Public
- Sewer
- Public Sewer
Garage & Parking
- Parking Spaces
- 1
Exterior Construction
- Roof
- Composition
- Construction Materials
- Frame
- Builder Name
- Challenger Homes
Land Details
- PPA
- 3714285.71
Schools
- Elementary School
- Ridgeview
- Middle School
- Horizon
- High School
- Vista Ridge
Walk Score®
Contact Agent
executed in 1.075 sec.




