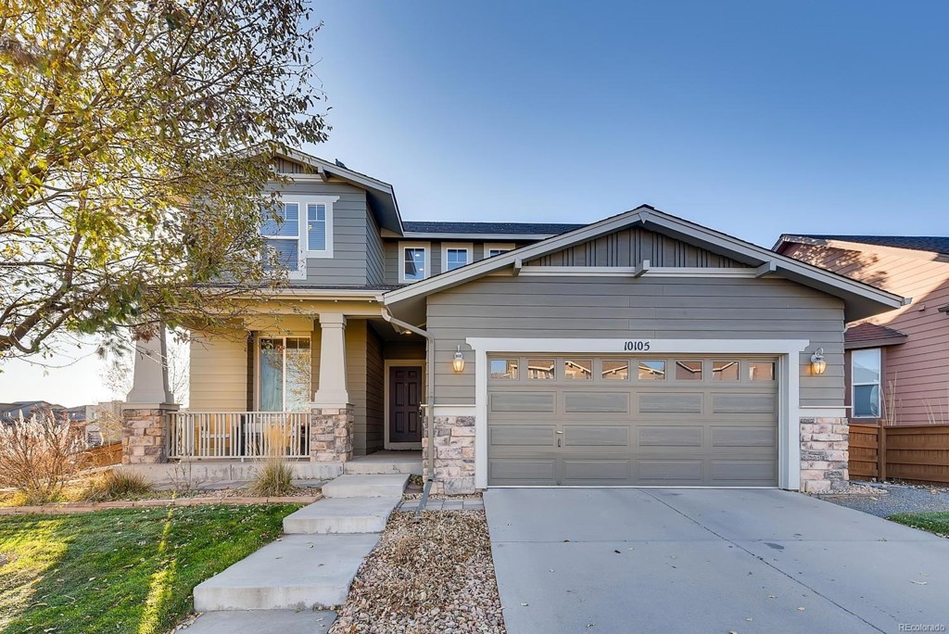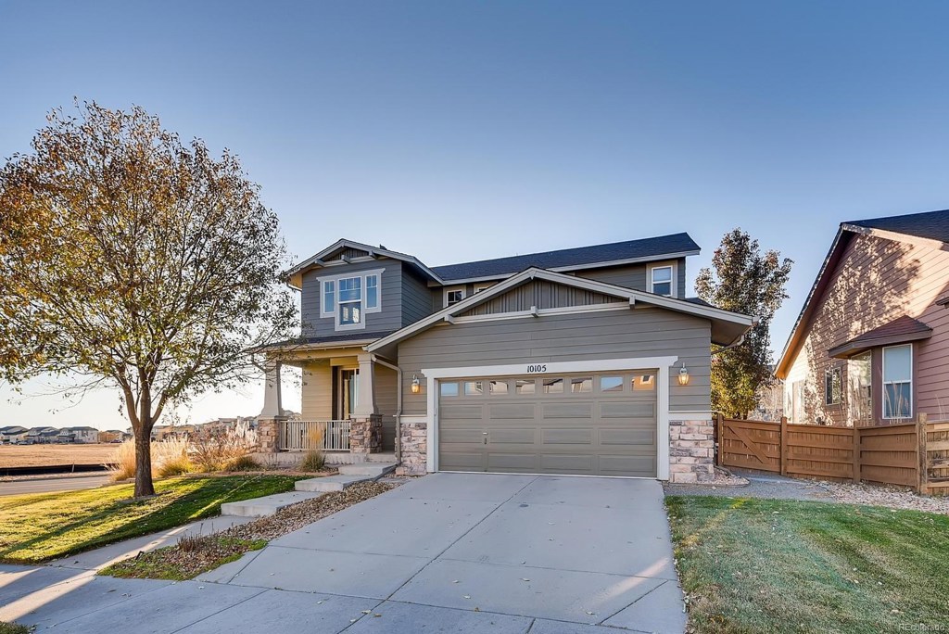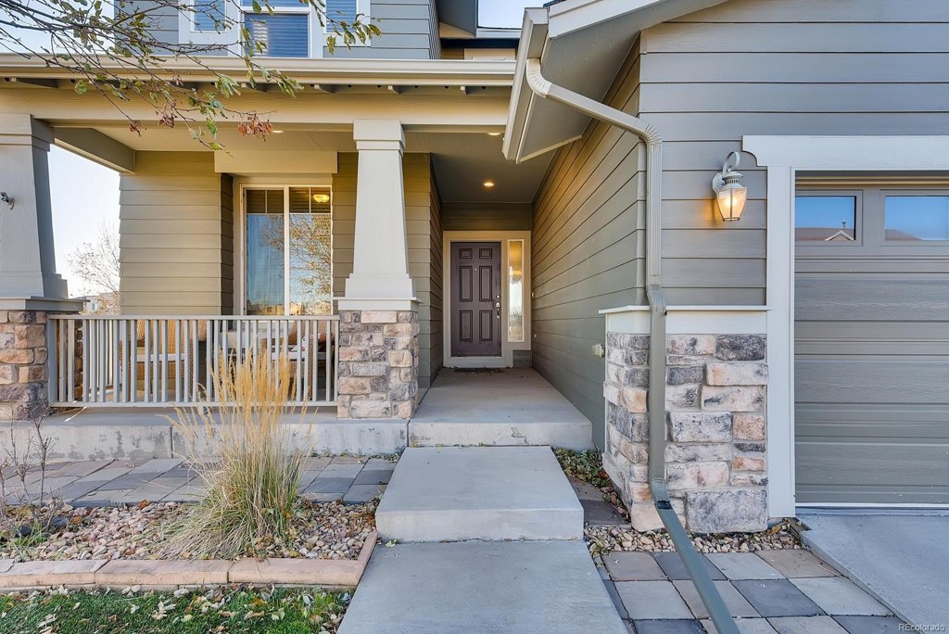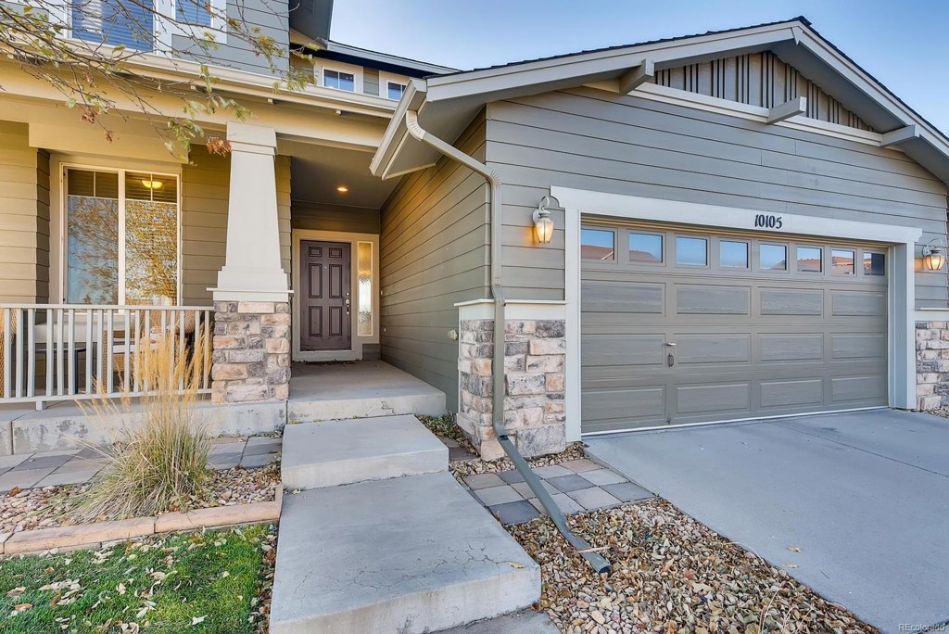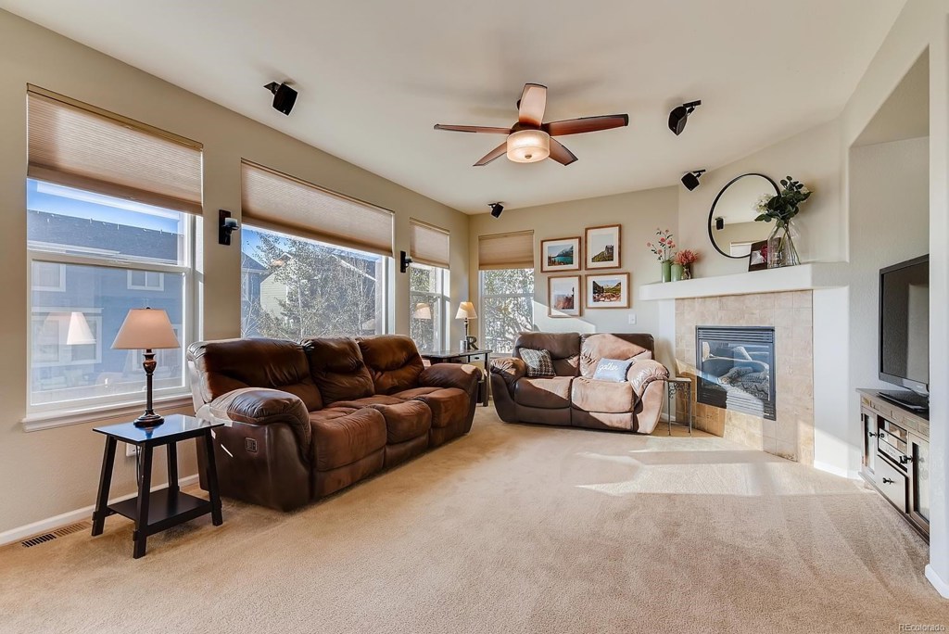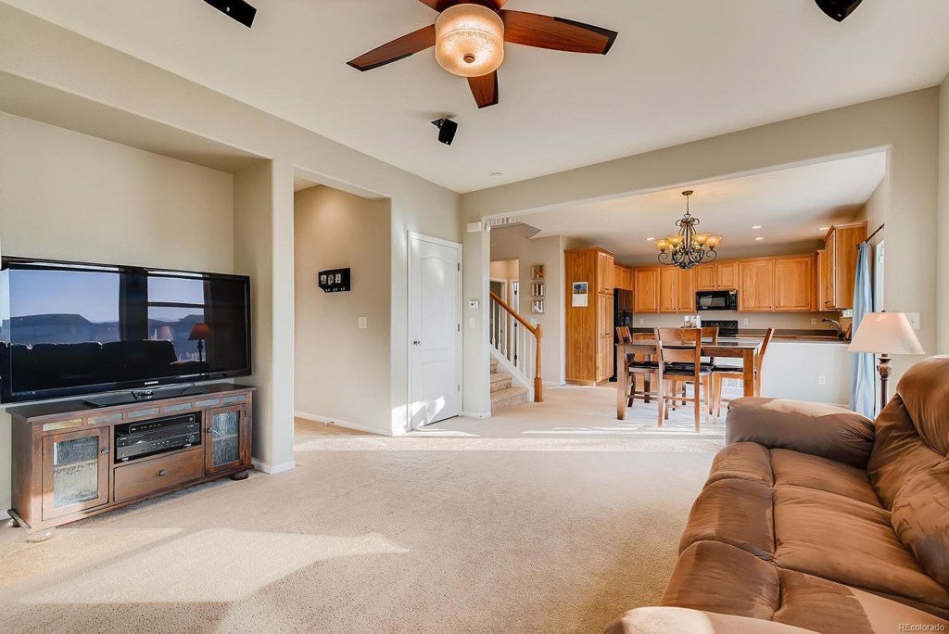10105 Ventura Street
Commerce City, CO 80022 — Adams County — Reunion NeighborhoodResidential $390,000 Sold Listing# 4690261
4 beds 3 baths 3166.00 sqft Lot size: 5691.00 sqft $176.15/sqft 0.13 acres 2005 build
Updated: 12-03-2019 01:04pm
Property Description
Charming home on a manicured corner lot just 3 minutes from the Reunion Rec Center, lake, coffee house and biking paths nearby! Main floor is flooded with natural light carrying into the kitchen open to the dining and living room. Spacious kitchen makes entertaining a breeze with ample counter space and a breakfast bar that sits up to 3. The main floor also includes a guest bedroom, full bath, and laundry room with utility sink. Retreat to the upstairs master suite including a 5-piece master bath with jetted tub and his and hers walk-in closets. 2 additional bedrooms share a full bath and loft on the 2nd floor. Backyard offers plenty of playing room for the little ones while the whole family can enjoy the beautiful views of the mountains. Don't miss the chance to live in this active community just 15 minutes from DIA and 30 minutes from Downtown. Set up your showing today!!
Listing Details
- Property Type
- Residential
- Listing#
- 4690261
- Source
- REcolorado (Denver)
- Last Updated
- 12-03-2019 01:04pm
- Status
- Sold
- Status Conditions
- None Known
- Der PSF Total
- 123.18
- Off Market Date
- 11-01-2019 12:00am
Property Details
- Property Subtype
- Single Family Residence
- Sold Price
- $390,000
- Original Price
- $380,000
- List Price
- $390,000
- Location
- Commerce City, CO 80022
- SqFT
- 3166.00
- Year Built
- 2005
- Acres
- 0.13
- Bedrooms
- 4
- Bathrooms
- 3
- Parking Count
- 1
- Levels
- Two
Map
Property Level and Sizes
- SqFt Lot
- 5691.00
- Lot Features
- Corian Counters, Eat-in Kitchen, Jet Action Tub, Master Suite, Walk-In Closet(s)
- Lot Size
- 0.13
- Basement
- Full,Interior Entry/Standard,Sump Pump,Unfinished
Financial Details
- PSF Total
- $123.18
- PSF Finished All
- $176.15
- PSF Finished
- $176.15
- PSF Above Grade
- $176.15
- Previous Year Tax
- 4988.00
- Year Tax
- 2018
- Is this property managed by an HOA?
- Yes
- Primary HOA Management Type
- Professionally Managed
- Primary HOA Name
- Reunion Metropolitan Dist
- Primary HOA Phone Number
- 303-785-0379
- Primary HOA Amenities
- Clubhouse,Fitness Center,Pool
- Primary HOA Fees Included
- Maintenance Grounds
- Primary HOA Fees
- 37.00
- Primary HOA Fees Frequency
- Monthly
- Primary HOA Fees Total Annual
- 444.00
Interior Details
- Interior Features
- Corian Counters, Eat-in Kitchen, Jet Action Tub, Master Suite, Walk-In Closet(s)
- Appliances
- Dishwasher, Disposal, Oven, Refrigerator, Sump Pump, Water Softener
- Laundry Features
- In Unit
- Electric
- Central Air
- Flooring
- Carpet, Linoleum
- Cooling
- Central Air
- Heating
- Forced Air, Natural Gas
- Fireplaces Features
- Gas,Gas Log,Living Room
Exterior Details
- Features
- Private Yard
- Patio Porch Features
- Front Porch
- Lot View
- Mountain(s)
Room Details
# |
Type |
Dimensions |
L x W |
Level |
Description |
|---|---|---|---|---|---|
| 1 | Kitchen | - |
- |
Main |
|
| 2 | Living Room | - |
- |
Main |
|
| 3 | Laundry | - |
- |
Main |
|
| 4 | Bedroom | - |
- |
Main |
|
| 5 | Bathroom (Full) | - |
- |
Main |
|
| 6 | Bedroom | - |
- |
Upper |
|
| 7 | Master Bedroom | - |
- |
Upper |
|
| 8 | Bedroom | - |
- |
Upper |
|
| 9 | Bathroom (Full) | - |
- |
Upper |
|
| 10 | Bathroom (Full) | - |
- |
Upper |
|
| 11 | Loft | - |
- |
Upper |
|
| 12 | Dining Room | - |
- |
Main |
|
| 13 | Master Bathroom | - |
- |
Master Bath |
Garage & Parking
- Parking Spaces
- 1
- Parking Features
- Concrete, Garage
| Type | # of Spaces |
L x W |
Description |
|---|---|---|---|
| Garage (Attached) | 2 |
- |
Exterior Construction
- Roof
- Composition
- Construction Materials
- Frame, Stone, Vinyl Siding
- Exterior Features
- Private Yard
- Security Features
- Smoke Detector(s)
Land Details
- PPA
- 3000000.00
Schools
- Elementary School
- Second Creek
- Middle School
- Otho Stuart
- High School
- Prairie View
Walk Score®
Contact Agent
executed in 0.970 sec.



