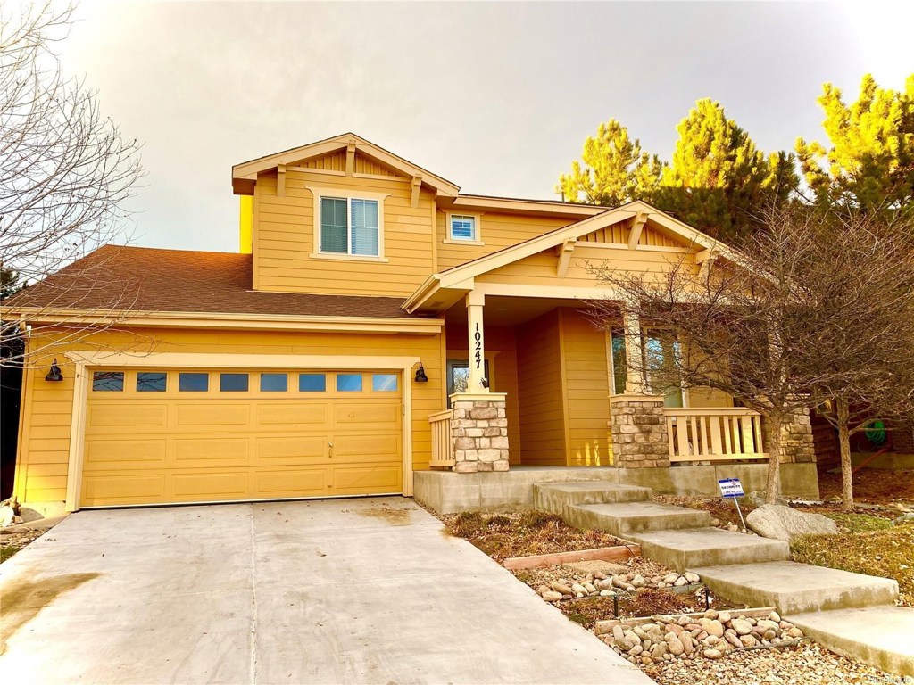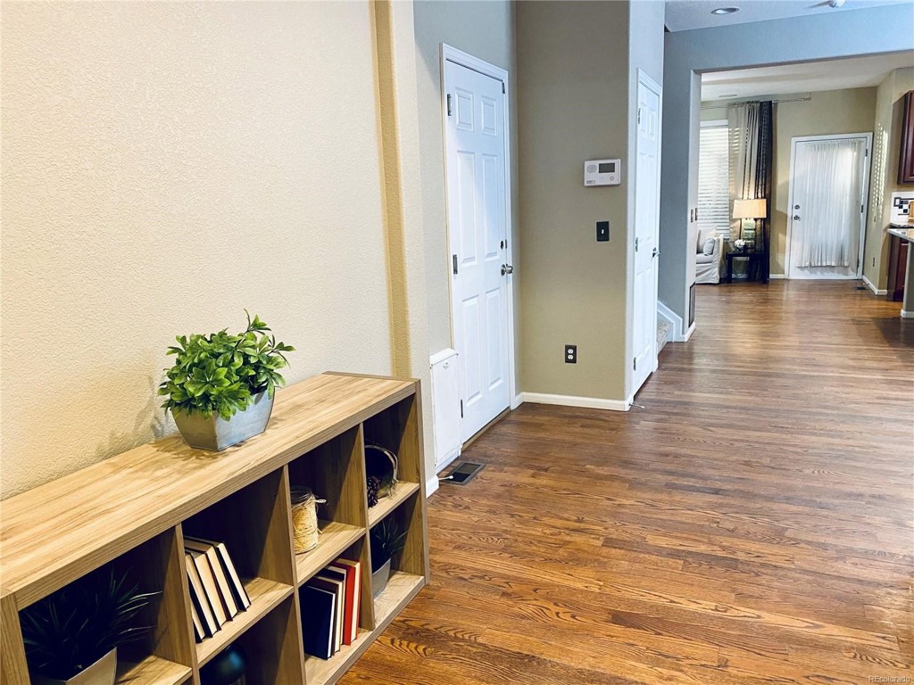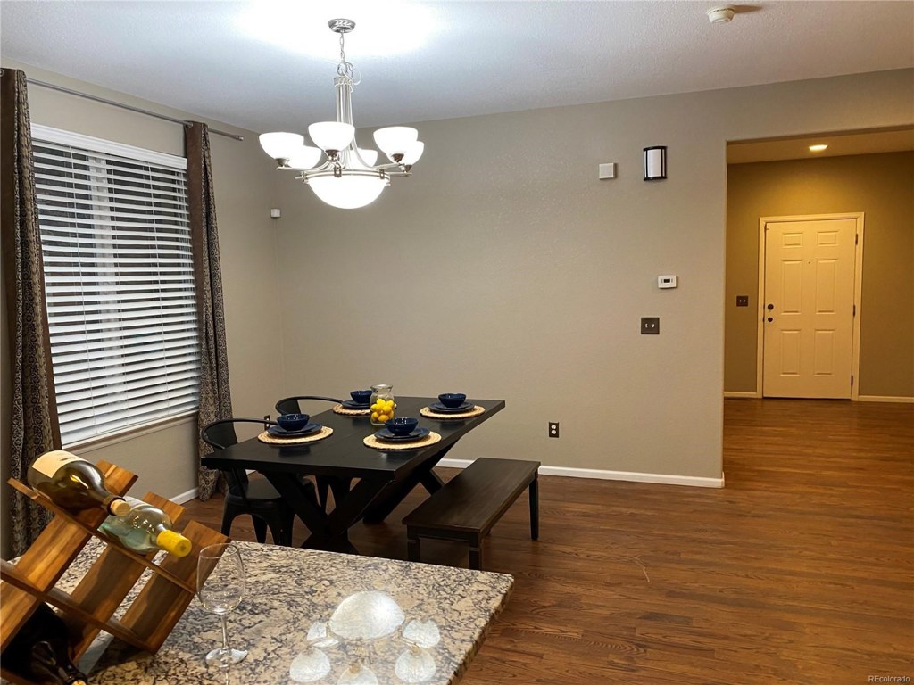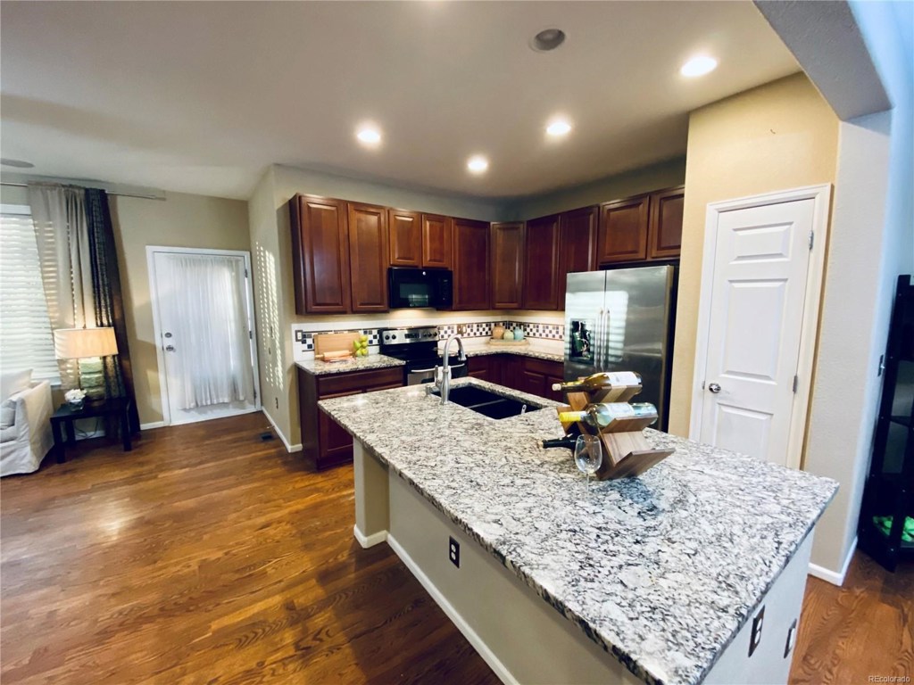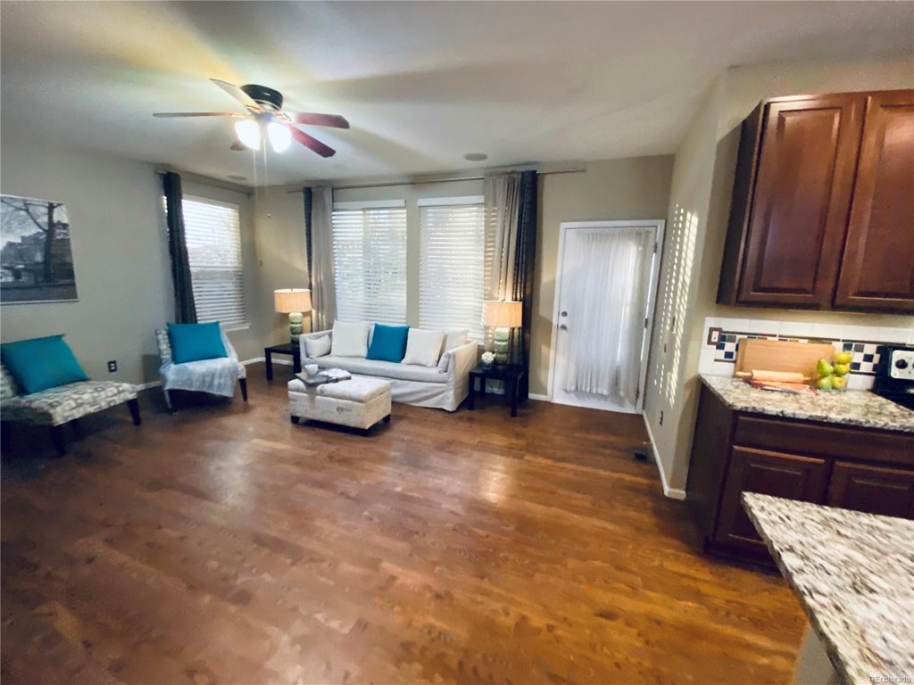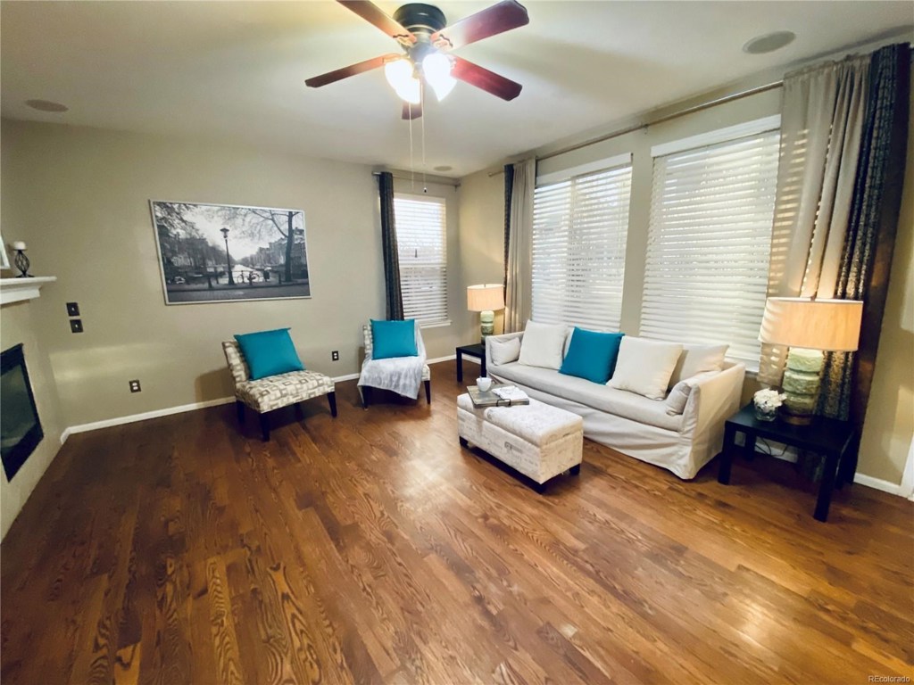10247 Telluride Way
Commerce City, CO 80022 — Adams County — Reunion NeighborhoodResidential $415,000 Sold Listing# 2103644
4 beds 3 baths 2942.00 sqft Lot size: 5865.00 sqft $191.69/sqft 0.13 acres 2004 build
Updated: 01-21-2020 10:12am
Property Description
Great former model in Reunion for sale! This home features custom touches throughout including granite, hardwood floors, built in speakers, and custom paint. This home features 4 bedrooms with a main floor bedroom and 3/4 bathroom that is highly sought after. Enjoy being close to the airport and minutes away from public transit to get downtown. Showings start at 12:00 12-15-19!This is a home you don't want to miss and is available for a fast purchase!
Listing Details
- Property Type
- Residential
- Listing#
- 2103644
- Source
- REcolorado (Denver)
- Last Updated
- 01-21-2020 10:12am
- Status
- Sold
- Status Conditions
- None Known
- Der PSF Total
- 141.06
- Off Market Date
- 12-19-2019 12:00am
Property Details
- Property Subtype
- Single Family Residence
- Sold Price
- $415,000
- Original Price
- $415,000
- List Price
- $415,000
- Location
- Commerce City, CO 80022
- SqFT
- 2942.00
- Year Built
- 2004
- Acres
- 0.13
- Bedrooms
- 4
- Bathrooms
- 3
- Parking Count
- 1
- Levels
- Two
Map
Property Level and Sizes
- SqFt Lot
- 5865.00
- Lot Features
- Breakfast Nook, Built-in Features, Eat-in Kitchen, Five Piece Bath, Granite Counters, Jack & Jill Bath, Kitchen Island, Open Floorplan, Sound System, Wired for Data
- Lot Size
- 0.13
- Basement
- Bath/Stubbed,Interior Entry/Standard,Partial,Unfinished
Financial Details
- PSF Total
- $141.06
- PSF Finished All
- $191.69
- PSF Finished
- $191.69
- PSF Above Grade
- $191.69
- Previous Year Tax
- 5109.00
- Year Tax
- 2018
- Is this property managed by an HOA?
- Yes
- Primary HOA Management Type
- Professionally Managed
- Primary HOA Name
- Reunion Home Owners Association
- Primary HOA Phone Number
- 303-420-4433
- Primary HOA Website
- https://reu.msihoa.co/
- Primary HOA Amenities
- Fitness Center,Pool
- Primary HOA Fees Included
- Maintenance Grounds
- Primary HOA Fees
- 426.00
- Primary HOA Fees Frequency
- Annually
- Primary HOA Fees Total Annual
- 426.00
Interior Details
- Interior Features
- Breakfast Nook, Built-in Features, Eat-in Kitchen, Five Piece Bath, Granite Counters, Jack & Jill Bath, Kitchen Island, Open Floorplan, Sound System, Wired for Data
- Appliances
- Dishwasher, Disposal, Microwave, Oven, Refrigerator, Self Cleaning Oven
- Electric
- Central Air
- Flooring
- Carpet, Wood
- Cooling
- Central Air
- Heating
- Forced Air, Natural Gas
- Fireplaces Features
- Family Room,Gas,Gas Log
Exterior Details
- Features
- Garden, Rain Gutters
- Patio Porch Features
- Covered
Room Details
# |
Type |
Dimensions |
L x W |
Level |
Description |
|---|---|---|---|---|---|
| 1 | Master Bedroom | - |
- |
Upper |
|
| 2 | Bedroom | - |
- |
Upper |
|
| 3 | Bedroom | - |
- |
Upper |
|
| 4 | Bedroom | - |
- |
Main |
|
| 5 | Laundry | - |
- |
Upper |
|
| 6 | Bathroom (Full) | - |
- |
Upper |
Master Bathroom with Double sinks, Soaking tub and shower |
| 7 | Bathroom (Full) | - |
- |
Upper |
Jack and Jill |
| 8 | Bathroom (3/4) | - |
- |
Main |
Garage & Parking
- Parking Spaces
- 1
- Parking Features
- Dry Walled, Floor Coating
| Type | # of Spaces |
L x W |
Description |
|---|---|---|---|
| Garage (Attached) | 3 |
- |
Tandem |
Exterior Construction
- Roof
- Architectural Shingles
- Construction Materials
- Frame, Rock, Wood Siding
- Architectural Style
- Traditional
- Exterior Features
- Garden, Rain Gutters
- Window Features
- Double Pane Windows, Window Coverings
- Builder Source
- Public Records
Land Details
- PPA
- 3192307.69
Schools
- Elementary School
- Second Creek
- Middle School
- Otho Stuart
- High School
- Prairie View
Walk Score®
Contact Agent
executed in 1.126 sec.




