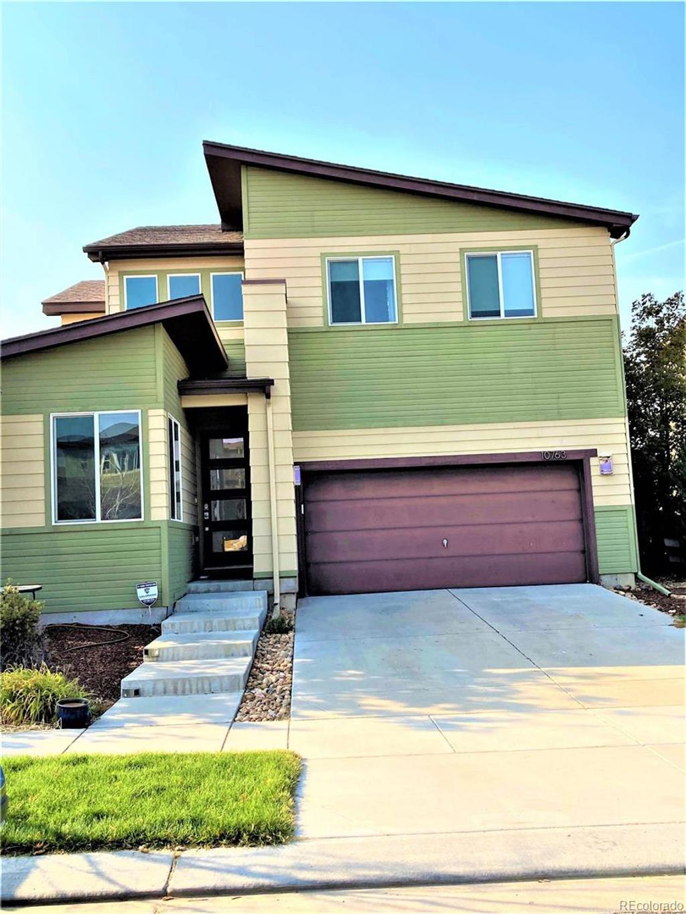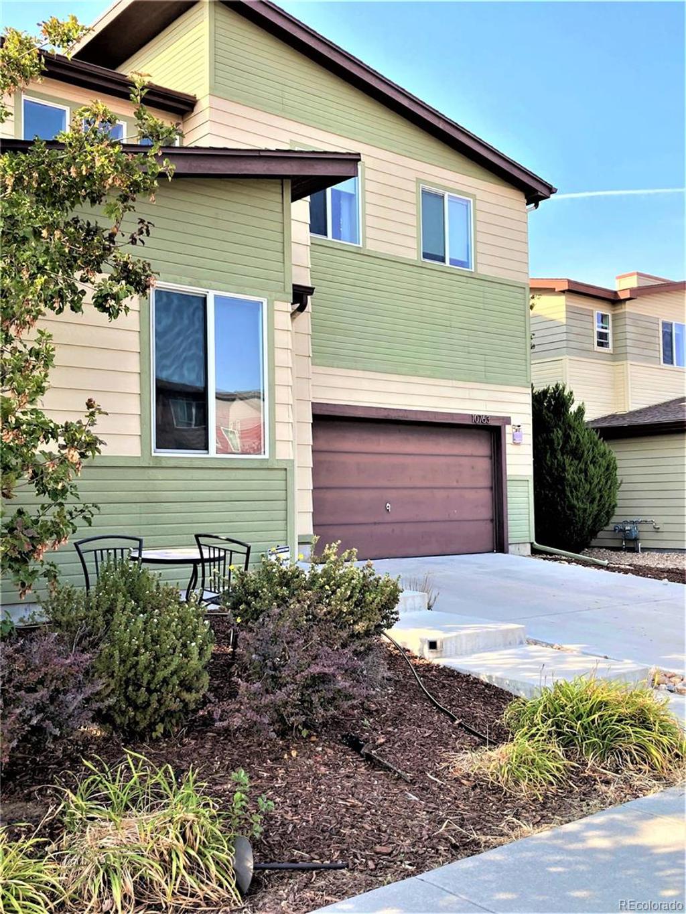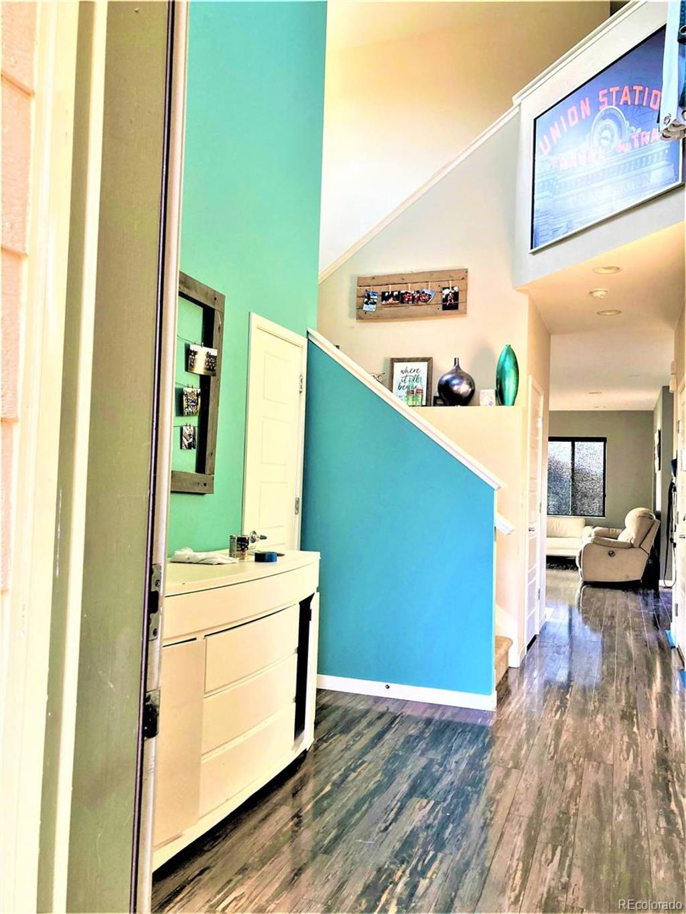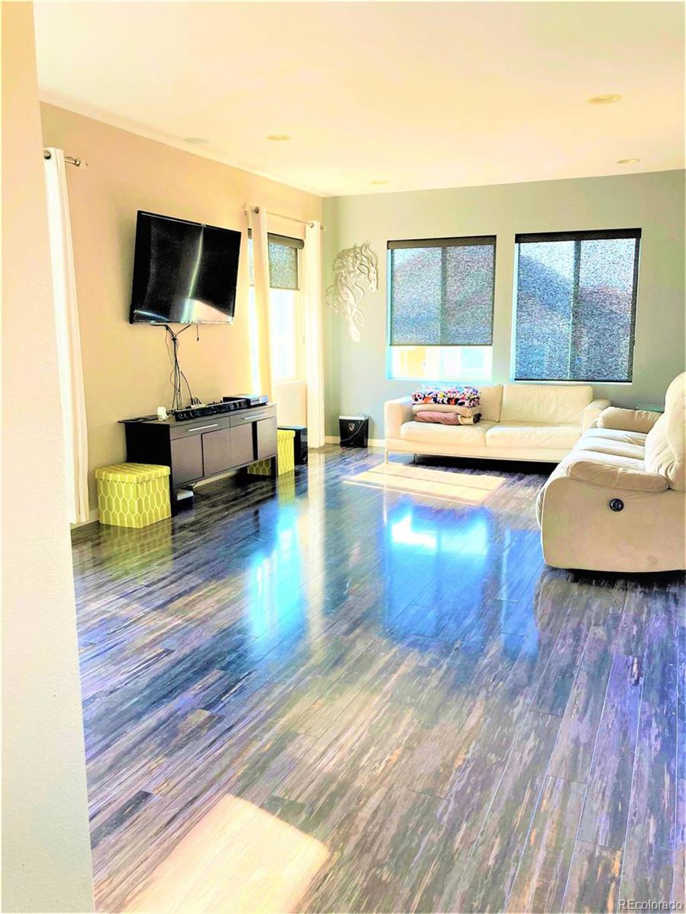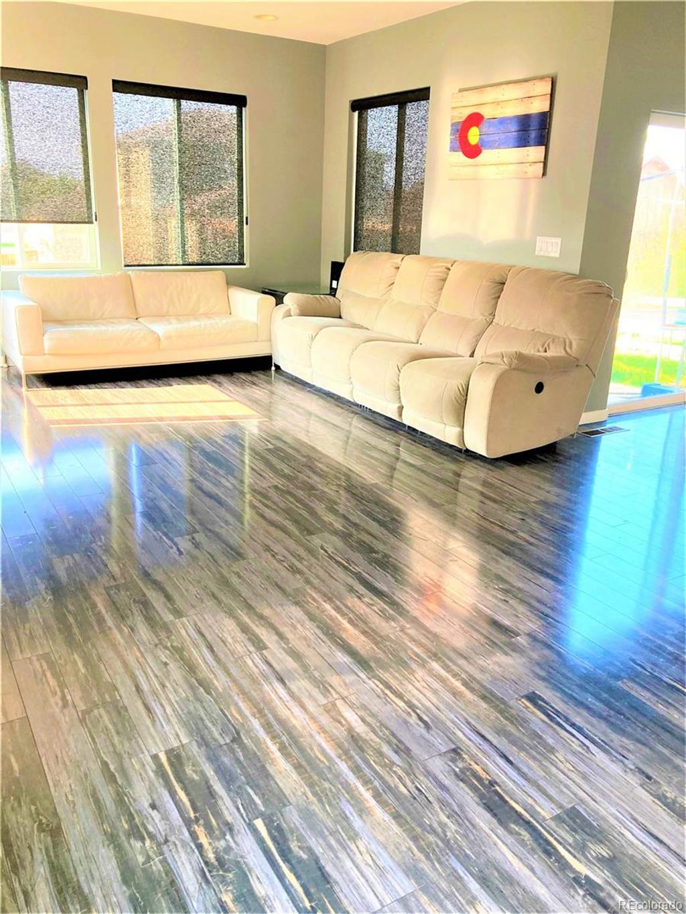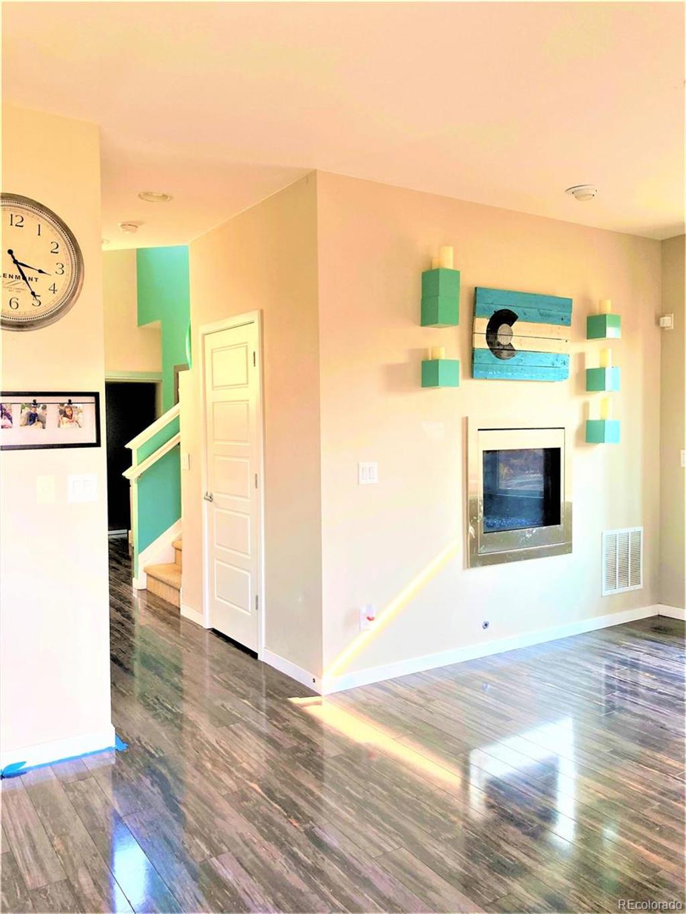10763 Sedalia Circle
Commerce City, CO 80022 — Adams County — Reunion NeighborhoodResidential $415,000 Sold Listing# 1772579
4 beds 3 baths 2933.00 sqft Lot size: 5500.00 sqft 0.13 acres 2010 build
Updated: 12-01-2020 04:09pm
Property Description
*Former Shea Model Home in Highly Desirable and Award Winning Reunion* This Wonderfully Light and Bright, Highly Upgraded Home is filled with the Design Features and Quality of a True Shea Model Home. The entire lower level flows into the Gourmet Kitchen with all of the Desirables. Each and every door is upgraded with many of them opaque glass sliders. Upstairs Solar Tubes add the perfect amount of light rarely requiring the lights be turned on. The upper level Laundry is nestled between all of the Bedrooms making Laundry so much Easier. The unfinished and fully Insulated basement creates the Perfect Opportunity to Finish to YOUR Family’s Needs. Electric Water Purification System and Smart Home Features*Walking distance to all of the Reunion Amenities including 2 Community Pools with a Water Slide, a Recreation Center with a Full Gym, Work Out Facilities and more, an Amphitheater, Coffee House, 1 Main Park and 10 Neighborhood Parks, Playgrounds, Lakes, Waterfalls, Baseball Diamonds, many Walking Trails and Open Space. Buffalo Run Golf Course nearby* Close to Denver International Airport and E470. Wonderful Family Home in Reunion with a “Home Town Feel”.
Listing Details
- Property Type
- Residential
- Listing#
- 1772579
- Source
- REcolorado (Denver)
- Last Updated
- 12-01-2020 04:09pm
- Status
- Sold
- Status Conditions
- None Known
- Der PSF Total
- 141.49
- Off Market Date
- 10-31-2020 12:00am
Property Details
- Property Subtype
- Single Family Residence
- Sold Price
- $415,000
- Original Price
- $418,000
- List Price
- $415,000
- Location
- Commerce City, CO 80022
- SqFT
- 2933.00
- Year Built
- 2010
- Acres
- 0.13
- Bedrooms
- 4
- Bathrooms
- 3
- Parking Count
- 1
- Levels
- Two
Map
Property Level and Sizes
- SqFt Lot
- 5500.00
- Lot Features
- Ceiling Fan(s), Eat-in Kitchen, Entrance Foyer, Five Piece Bath, High Ceilings, High Speed Internet, Kitchen Island, Master Suite, Pantry, Smoke Free, Solid Surface Counters, Steel Counters, Walk-In Closet(s)
- Lot Size
- 0.13
- Basement
- Partial,Unfinished
Financial Details
- PSF Total
- $141.49
- PSF Finished
- $194.02
- PSF Above Grade
- $194.02
- Previous Year Tax
- 5802.00
- Year Tax
- 2019
- Is this property managed by an HOA?
- Yes
- Primary HOA Management Type
- Professionally Managed
- Primary HOA Name
- Reunion Metro District
- Primary HOA Phone Number
- 720-974-4179
- Primary HOA Website
- reunionmetro.org
- Primary HOA Amenities
- Clubhouse,Fitness Center,Park,Parking,Playground,Pond Seasonal,Pool,Security,Trail(s)
- Primary HOA Fees Included
- Maintenance Grounds, Recycling, Trash
- Primary HOA Fees
- 109.00
- Primary HOA Fees Frequency
- Quarterly
- Primary HOA Fees Total Annual
- 436.00
Interior Details
- Interior Features
- Ceiling Fan(s), Eat-in Kitchen, Entrance Foyer, Five Piece Bath, High Ceilings, High Speed Internet, Kitchen Island, Master Suite, Pantry, Smoke Free, Solid Surface Counters, Steel Counters, Walk-In Closet(s)
- Appliances
- Dishwasher, Disposal, Dryer, Gas Water Heater, Microwave, Refrigerator, Self Cleaning Oven, Sump Pump, Washer, Water Purifier
- Electric
- Central Air
- Cooling
- Central Air
- Heating
- Forced Air
- Fireplaces Features
- Family Room
Exterior Details
- Features
- Private Yard
- Water
- Public
- Sewer
- Public Sewer
Garage & Parking
- Parking Spaces
- 1
- Parking Features
- Concrete, Dry Walled, Floor Coating
Exterior Construction
- Roof
- Composition
- Construction Materials
- Frame
- Architectural Style
- Contemporary
- Exterior Features
- Private Yard
- Window Features
- Window Coverings, Window Treatments
- Security Features
- Carbon Monoxide Detector(s)
- Builder Source
- Public Records
Land Details
- PPA
- 3192307.69
Schools
- Elementary School
- Turnberry
- Middle School
- Otho Stuart
- High School
- Prairie View
Walk Score®
Contact Agent
executed in 1.199 sec.




