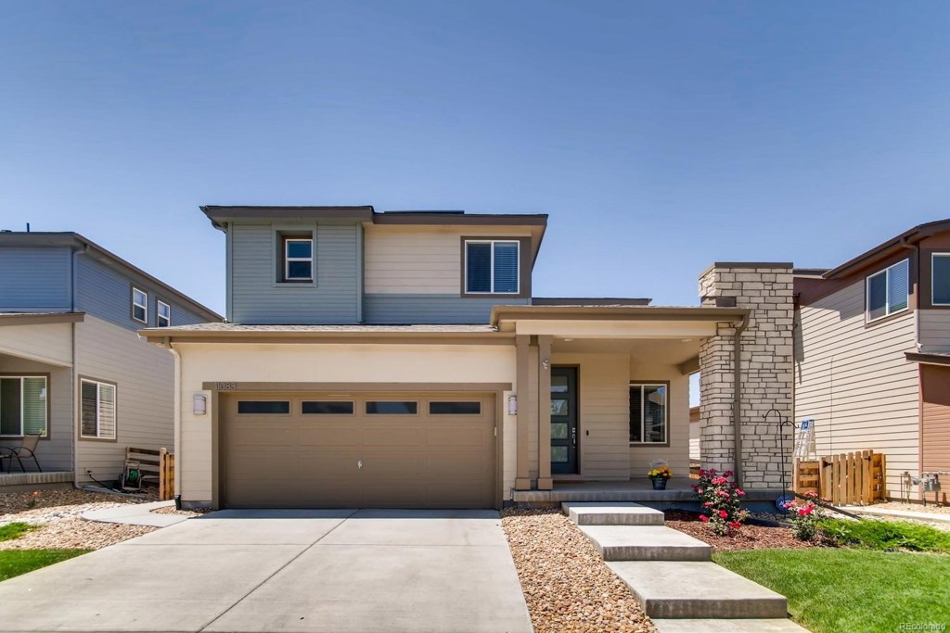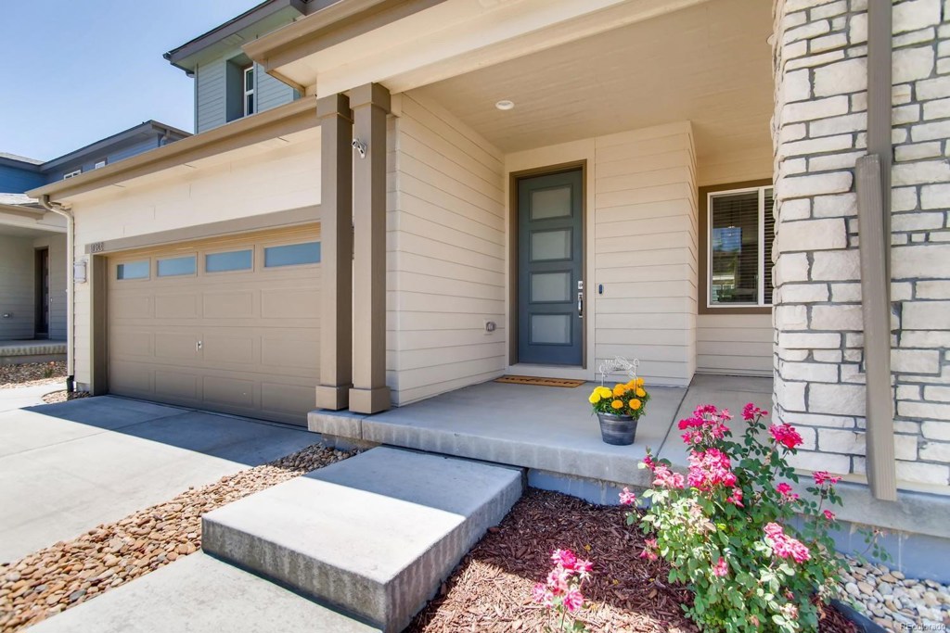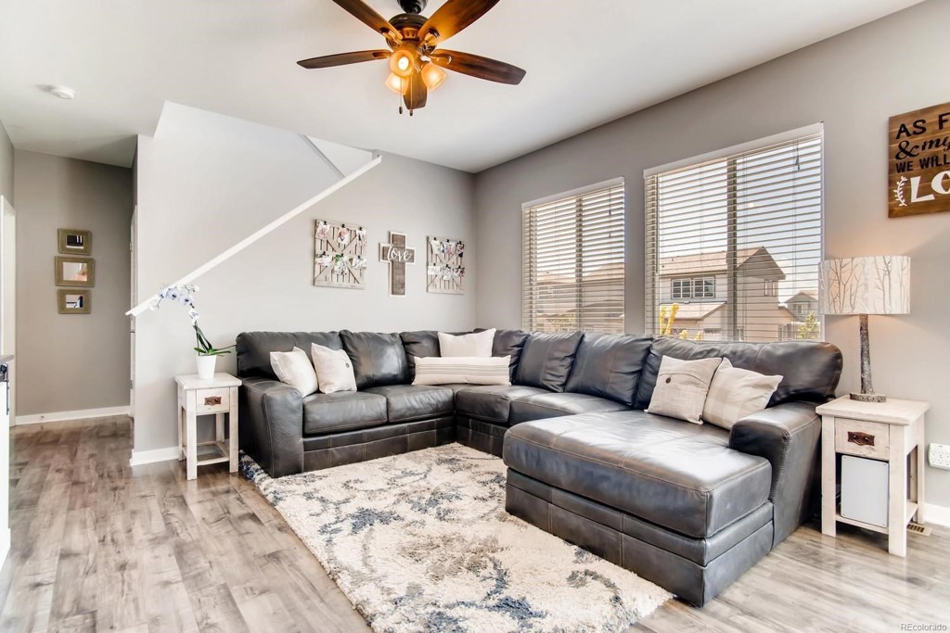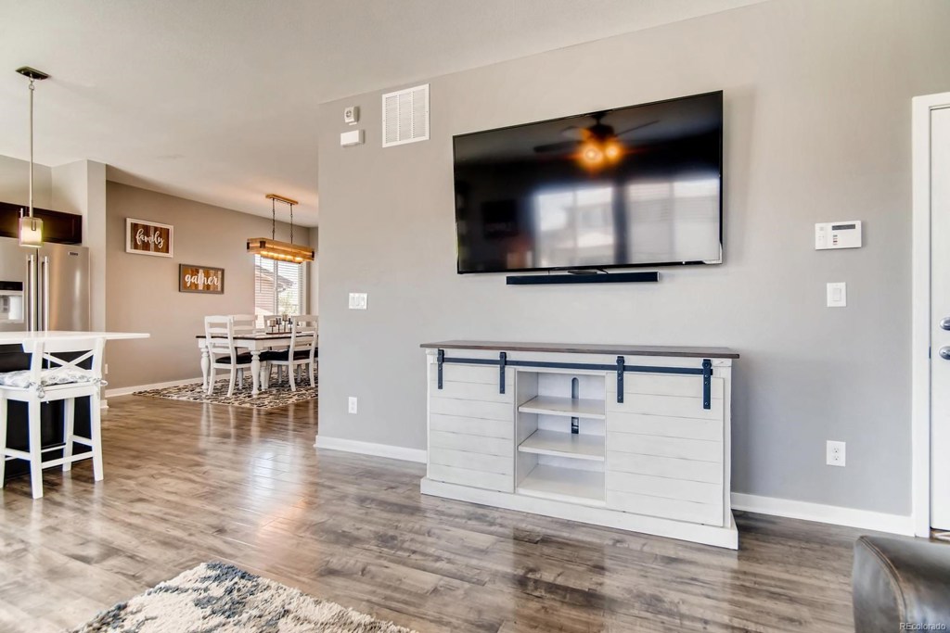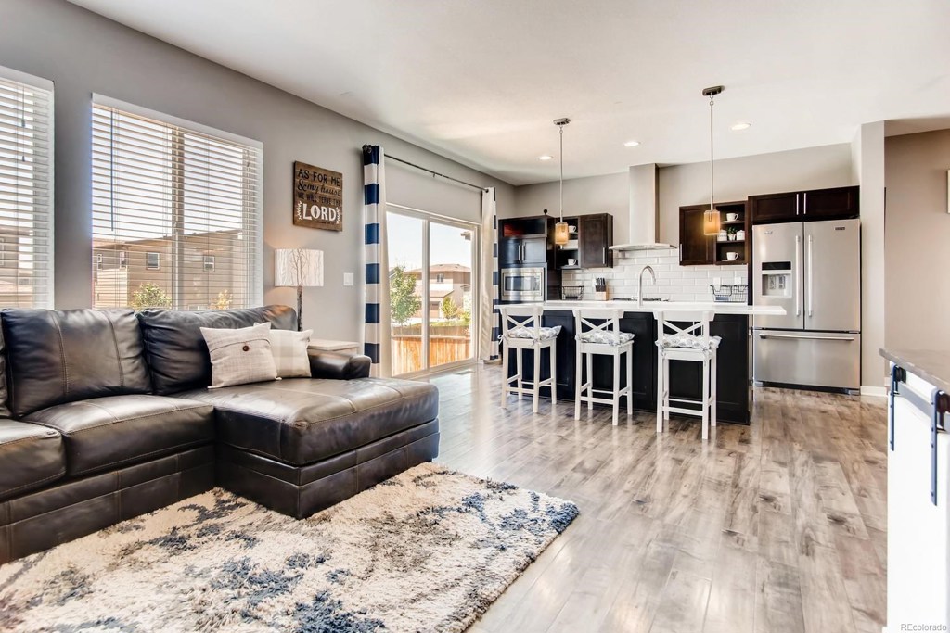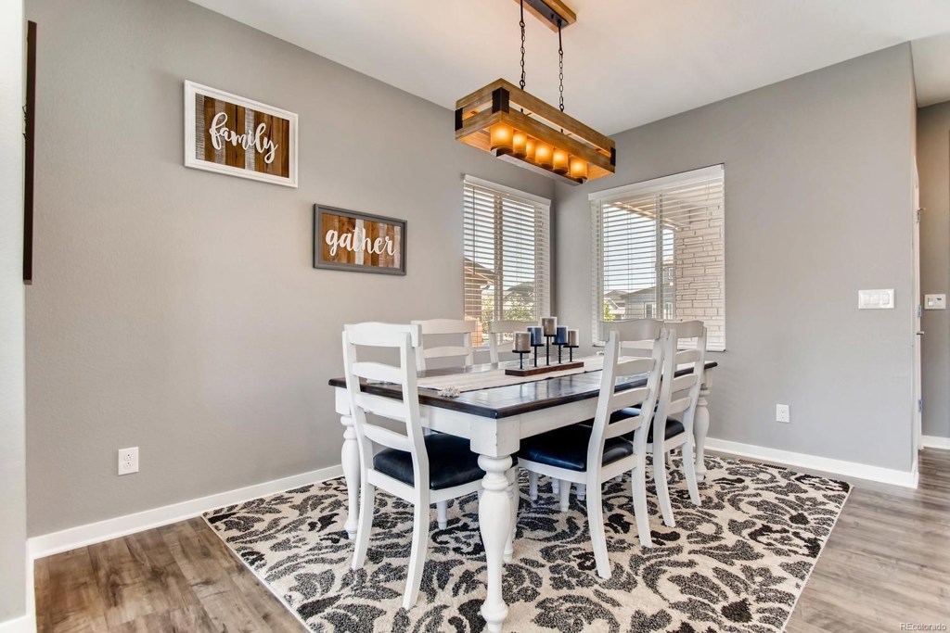11083 Sedalia Street
Commerce City, CO 80022 — Adams County — Reunion NeighborhoodResidential $371,500 Sold Listing# 4310980
3 beds 3 baths 2248.00 sqft Lot size: 5000.00 sqft $221.39/sqft 0.11 acres 2016 build
Updated: 09-12-2019 04:11pm
Property Description
Lowest price in Reunion right now!!! Why wait for new when this home is ready now?! Super cute Reunion 2-story features 3 beds, 2.5 baths, living room, kitchen, unfinished basement and 2 car garage. Walking distance to Reunion Elementary and easy access to Reunion Park. Pride of ownership shines throughout. The energy efficient furnace, central air conditioning and ceiling fans keep this home comfortable all year long. The neutral tones throughout make it easy to picture yourself calling this one home. This home lives like new. Hardwoods on the main floor, carpeting upstairs and tile in the baths. This home is move-in ready. Light and bright inside. This house just needs your personal touches to make it home. Close to dining, shopping, entertainment and other amenities. Easy commute to Broomfield, Thornton, Arvada, Denver, DIA and beyond. Buyer will need to assume solar purchase financing. Don't miss your opportunity to own this great Shea home. Welcome Home!
Listing Details
- Property Type
- Residential
- Listing#
- 4310980
- Source
- REcolorado (Denver)
- Last Updated
- 09-12-2019 04:11pm
- Status
- Sold
- Status Conditions
- None Known
- Der PSF Total
- 165.26
- Off Market Date
- 08-14-2019 12:00am
Property Details
- Property Subtype
- Single Family Residence
- Sold Price
- $371,500
- Original Price
- $378,850
- List Price
- $371,500
- Location
- Commerce City, CO 80022
- SqFT
- 2248.00
- Year Built
- 2016
- Acres
- 0.11
- Bedrooms
- 3
- Bathrooms
- 3
- Parking Count
- 1
- Levels
- Two
Map
Property Level and Sizes
- SqFt Lot
- 5000.00
- Lot Features
- Ceiling Fan(s), Heated Basement, Quartz Counters
- Lot Size
- 0.11
- Basement
- Interior Entry/Standard,Partial,Unfinished
Financial Details
- PSF Total
- $165.26
- PSF Finished All
- $221.39
- PSF Finished
- $221.39
- PSF Above Grade
- $221.39
- Previous Year Tax
- 4810.00
- Year Tax
- 2018
- Is this property managed by an HOA?
- Yes
- Primary HOA Management Type
- Professionally Managed
- Primary HOA Name
- Reunion Metro District
- Primary HOA Phone Number
- 303-420-4433
- Primary HOA Website
- https://reunionco.com
- Primary HOA Amenities
- Clubhouse,Fitness Center,Pool
- Primary HOA Fees Included
- Maintenance Grounds
- Primary HOA Fees
- 106.50
- Primary HOA Fees Frequency
- Quarterly
- Primary HOA Fees Total Annual
- 426.00
Interior Details
- Interior Features
- Ceiling Fan(s), Heated Basement, Quartz Counters
- Appliances
- Dishwasher, Disposal, Microwave, Oven, Refrigerator
- Laundry Features
- In Unit
- Electric
- Central Air
- Flooring
- Carpet, Tile, Wood
- Cooling
- Central Air
- Heating
- Forced Air, Natural Gas
- Utilities
- Cable Available
Exterior Details
- Features
- Private Yard, Rain Gutters
- Patio Porch Features
- Front Porch,Patio
Room Details
# |
Type |
Dimensions |
L x W |
Level |
Description |
|---|---|---|---|---|---|
| 1 | Living Room | - |
- |
Main |
Hardwood floor, ceiling fan, neutral tones, windows w/blinds, open to kitchen |
| 2 | Kitchen | - |
- |
Main |
Hardwood floor, stainless steel appliances, Quartz counters, recessed and pendant lighting, island, sliding glass door access to patio |
| 3 | Dining Room | - |
- |
Main |
Hardwood floor, neutral tones, chandelier, windows w/blinds on 2-sides |
| 4 | Bathroom (1/2) | - |
- |
Main |
Hardwood floor, neutral tones, window w/blind |
| 5 | Master Bedroom | - |
- |
Upper |
Carpeting, ceiling fan, neutral tones, windows on 3-sides w/blinds, master bath |
| 6 | Bathroom (3/4) | - |
- |
Upper |
Master bath features tile floor, dual vanities, step in shower w/glass enclosure, walk-in closet |
| 7 | Bedroom | - |
- |
Upper |
Carpeting, ceiling fan, neutral tones, window w/blind |
| 8 | Bedroom | - |
- |
Upper |
Carpeting, ceiling fan, window w/blind, neutral tones |
| 9 | Bathroom (Full) | - |
- |
Upper |
Tile floor, Jack & Jill bath |
| 10 | Laundry | - |
- |
Upper |
Tile floor, shelf |
| 11 | Bonus Room | - |
- |
Basement |
Open and unfinished for your future expansion |
Garage & Parking
- Parking Spaces
- 1
- Parking Features
- Garage, Concrete
| Type | # of Spaces |
L x W |
Description |
|---|---|---|---|
| Garage (Detached) | 2 |
- |
Exterior Construction
- Roof
- Composition
- Construction Materials
- Frame, Other
- Exterior Features
- Private Yard, Rain Gutters
- Window Features
- Double Pane Windows
- Security Features
- Smoke Detector(s)
- Builder Name
- Shea Homes
- Builder Source
- Public Records
Land Details
- PPA
- 3377272.73
Schools
- Elementary School
- Reunion
- Middle School
- Otho Stuart
- High School
- Prairie View
Walk Score®
Contact Agent
executed in 0.921 sec.



