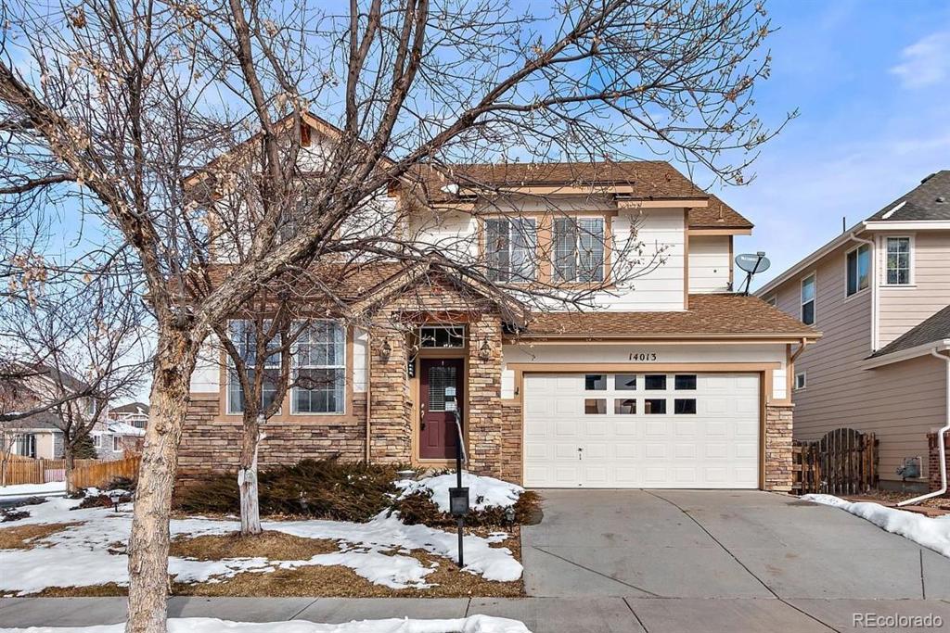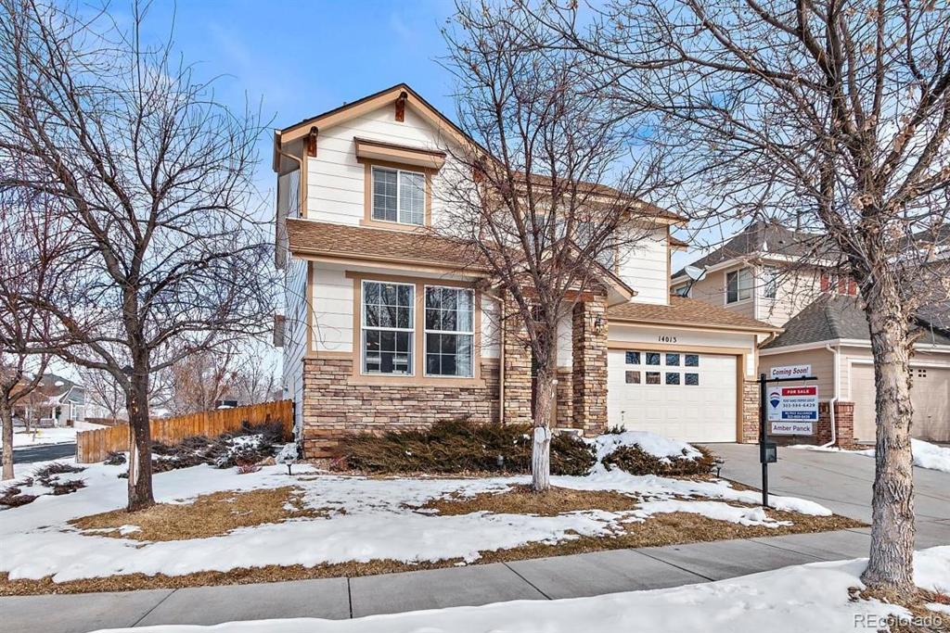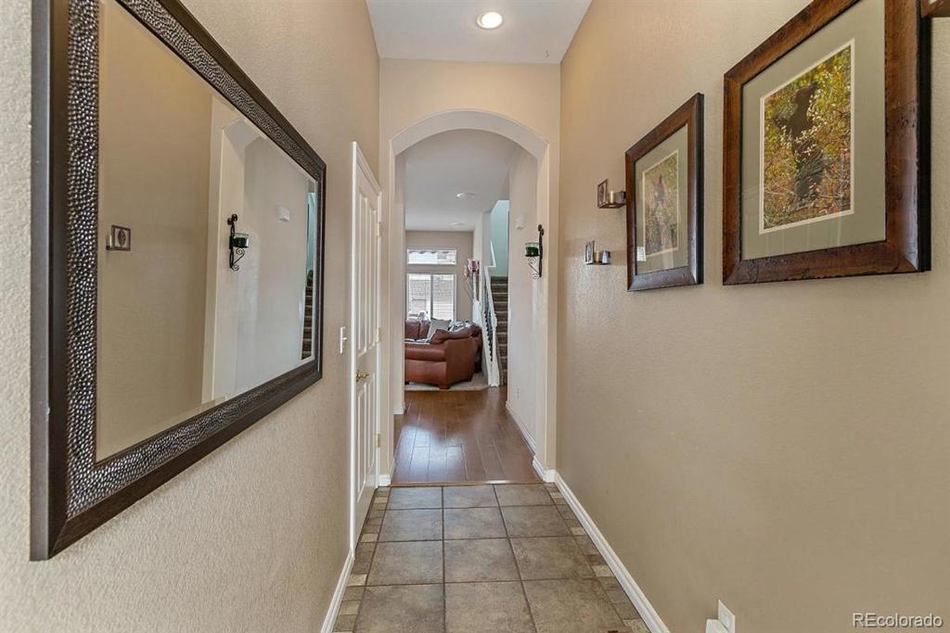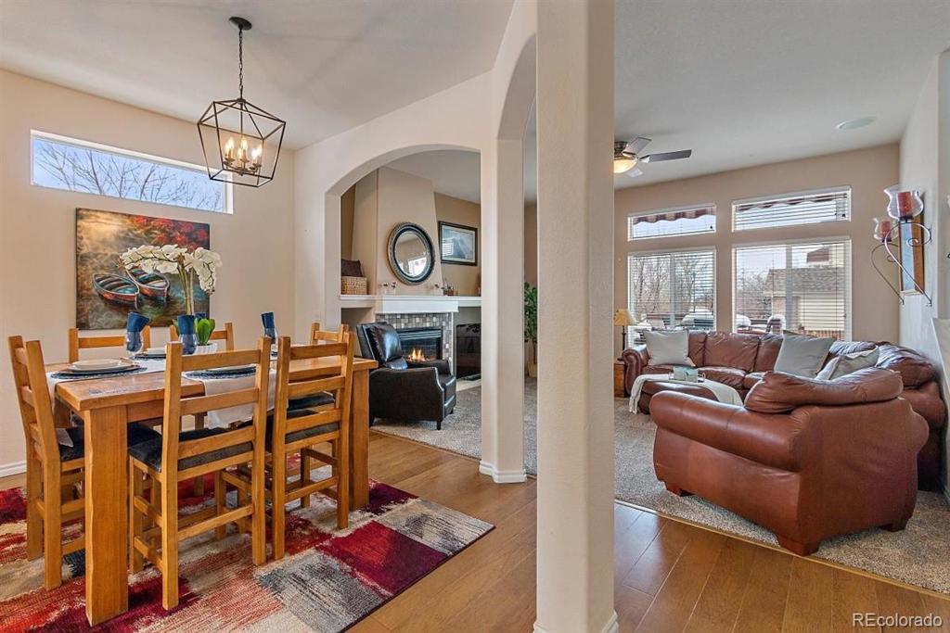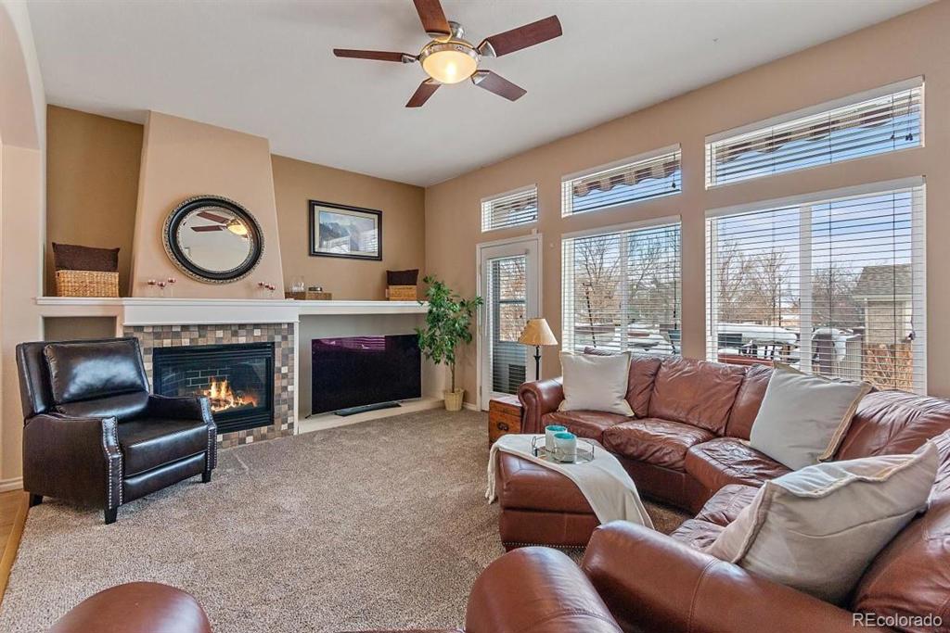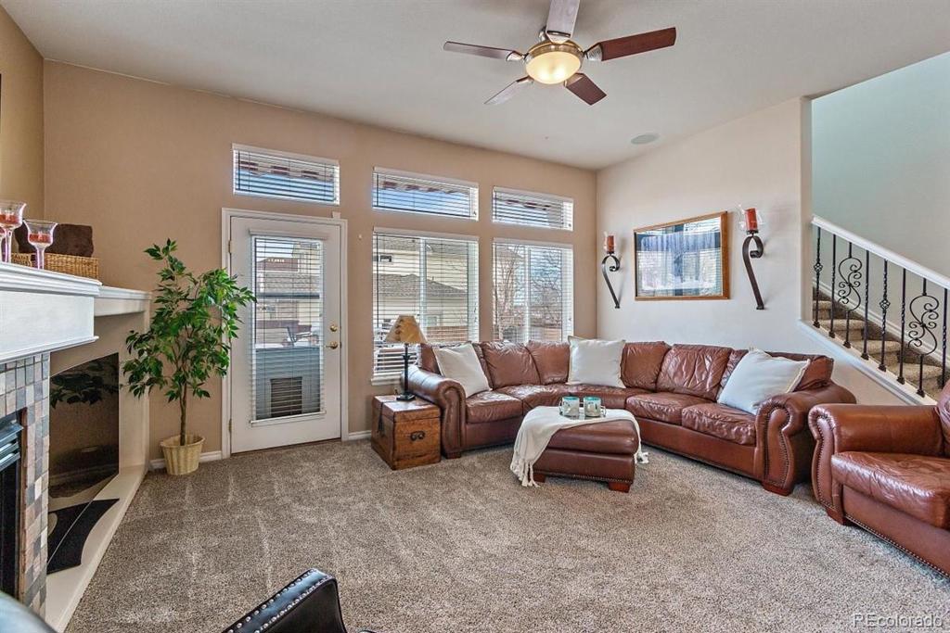14013 E 106th Drive
Commerce City, CO 80022 — Adams County — North Range Village NeighborhoodResidential $425,000 Sold Listing# 6594738
4 beds 4 baths 3100.00 sqft Lot size: 6579.00 sqft 0.15 acres 2002 build
Updated: 02-27-2024 09:30pm
Property Description
Beautiful North Range Village 2 Story Home that sits on a Lovely Corner Lot! Inviting Entry with tile flooring, coat closet and lots of light*Formal Dining Room features fresh paint, wood laminate flooring and a new light fixture*Spacious Kitchen offers an abundance of cupboards with pull outs, lots of counter space, a pantry, breakfast bar area, recessed lighting, stainless steel appliances; gas stove, side by side refrigerator, microwave, self cleaning oven and dishwasher. Kitchen has neutral tile flooring and lots of natural light. Great Room is perfect to gather with friends and family or curl up next to fireplace and watch a movie*Main Floor Bedroom; perfect for home office*3/4 bath on main floor*Upstairs features Huge Master Suite that offers a 10x12 sitting area, walk in closet and 5 piece master bath! 2 Good Sized Secondary Bedrooms and a Full Bath are also located upstairs*Finished Basement is perfect for a Media Room, Photography Studio, or 5th Bedroom if needed! Basement also features a powder room, storage area under stairs and Utility Room with Washer/Dryer which are included and more space for additional storage*Step outside in the backyard to enjoy the Large Moisture Shield Deck that is low maintenance and includes built in benches for sitting, Roll-out Awning, Flagstone patio, Grill Area, Sprinkler System and More! Roof Approx 8 Years Old* 50 Gallon Water Heater* 6 panel white doors* Brand New Carpeting on Main Floor and Upstairs*Great Location Near Restaurants, Shopping and Easy Highway Access* Move in Ready*
Listing Details
- Property Type
- Residential
- Listing#
- 6594738
- Source
- REcolorado (Denver)
- Last Updated
- 02-27-2024 09:30pm
- Status
- Sold
- Status Conditions
- None Known
- Off Market Date
- 02-16-2020 12:00am
Property Details
- Property Subtype
- Single Family Residence
- Sold Price
- $425,000
- Original Price
- $425,000
- Location
- Commerce City, CO 80022
- SqFT
- 3100.00
- Year Built
- 2002
- Acres
- 0.15
- Bedrooms
- 4
- Bathrooms
- 4
- Levels
- Two
Map
Property Level and Sizes
- SqFt Lot
- 6579.00
- Lot Features
- Breakfast Nook, Ceiling Fan(s), Eat-in Kitchen, Five Piece Bath, Laminate Counters, Primary Suite, Open Floorplan, Pantry, Smoke Free, Sound System, Vaulted Ceiling(s), Walk-In Closet(s)
- Lot Size
- 0.15
- Foundation Details
- Slab
- Basement
- Finished, Partial
Financial Details
- Previous Year Tax
- 4814.00
- Year Tax
- 2018
- Is this property managed by an HOA?
- Yes
- Primary HOA Name
- No HOA
- Primary HOA Phone Number
- 000000000
- Primary HOA Fees
- 0.00
- Primary HOA Fees Frequency
- None
Interior Details
- Interior Features
- Breakfast Nook, Ceiling Fan(s), Eat-in Kitchen, Five Piece Bath, Laminate Counters, Primary Suite, Open Floorplan, Pantry, Smoke Free, Sound System, Vaulted Ceiling(s), Walk-In Closet(s)
- Appliances
- Convection Oven, Cooktop, Dishwasher, Disposal, Dryer, Microwave, Refrigerator, Self Cleaning Oven, Washer
- Laundry Features
- In Unit
- Electric
- Central Air
- Flooring
- Carpet, Wood
- Cooling
- Central Air
- Heating
- Forced Air
- Fireplaces Features
- Great Room
- Utilities
- Cable Available, Electricity Available, Electricity Connected
Exterior Details
- Features
- Private Yard
- Water
- Public
- Sewer
- Public Sewer
Room Details
# |
Type |
Dimensions |
L x W |
Level |
Description |
|---|---|---|---|---|---|
| 1 | Kitchen | - |
15.00 x 11.00 |
Main |
Large Kitchen with stainless steel appliances., gas stove, pantry, breakfast bar area and recessed lighting |
| 2 | Dining Room | - |
10.00 x 12.00 |
Main |
Formal Dining Room with Beautiful New Lighting and Wood Laminate Flooring |
| 3 | Great Room | - |
18.00 x 14.00 |
Main |
Inviting Great Room with an Abundance of Natural Light, Built in Storage, Ceiling Fan/Lighting, Brand New Carpeting |
| 4 | Bedroom | - |
10.00 x 12.00 |
Main |
Main Floor Bedroom., Great for Den/Office., Brand New Carpeting |
| 5 | Master Bedroom | - |
18.00 x 14.00 |
Upper |
Spacious Master Suite with Tray Ceiling, Ceiling Fan/Light and Brand New Carpeting |
| 6 | Bonus Room | - |
10.00 x 12.00 |
Upper |
Bonus Sitting Area in Master Suite., great for reading nook or exercise equipment, Brand New Carpeting |
| 7 | Master Bathroom (Full) | - |
- |
Upper |
Beautiful 5 pc master bath |
| 8 | Bedroom | - |
11.00 x 10.00 |
Upper |
bedroom 3, Brand New Carpeting and Fresh Paint |
| 9 | Bedroom | - |
11.00 x 10.00 |
Upper |
bedroom 4, Brand New Carpeting |
| 10 | Bathroom (Full) | - |
- |
Upper |
Kids full bath |
| 11 | Bathroom (3/4) | - |
- |
Main |
3/4 bath conveniently located off main floor bedroom |
| 12 | Bathroom (1/2) | - |
- |
Basement |
Updated Powder Room in Finished Basement |
| 13 | Media Room | - |
- |
Basement |
Finished basement could be used as Media Room, Photography Studio or 5th bedroom., great Flex Space with Wood Laminate Flooring |
Garage & Parking
- Parking Features
- Concrete
| Type | # of Spaces |
L x W |
Description |
|---|---|---|---|
| Garage (Attached) | 2 |
- |
Exterior Construction
- Roof
- Composition
- Construction Materials
- Frame, Stone
- Exterior Features
- Private Yard
- Security Features
- Carbon Monoxide Detector(s), Smart Locks, Smoke Detector(s)
- Builder Source
- Public Records
Land Details
- PPA
- 0.00
Schools
- Elementary School
- Turnberry
- Middle School
- Otho Stuart
- High School
- Prairie View
Walk Score®
Listing Media
- Virtual Tour
- Click here to watch tour
Contact Agent
executed in 1.144 sec.




