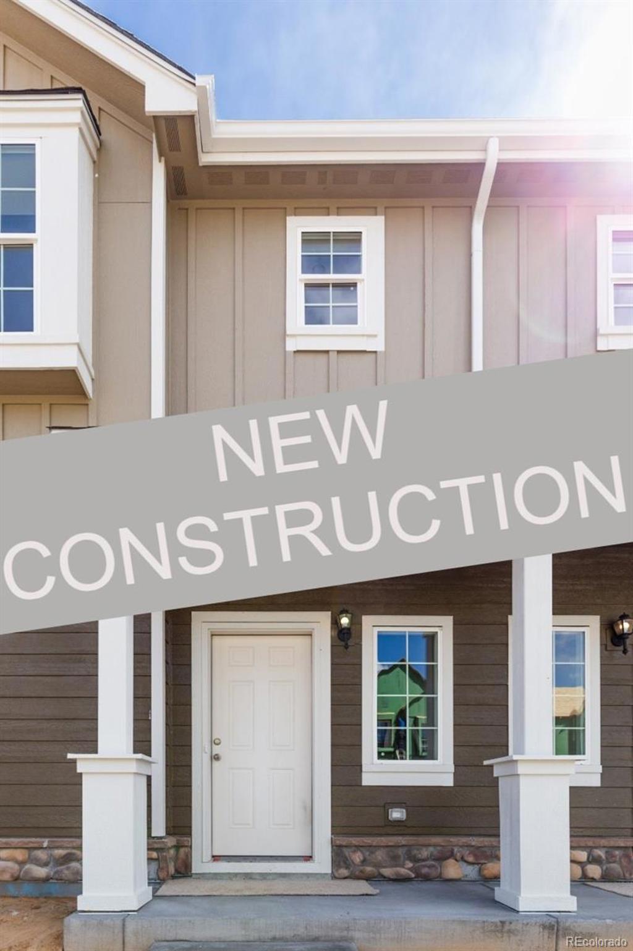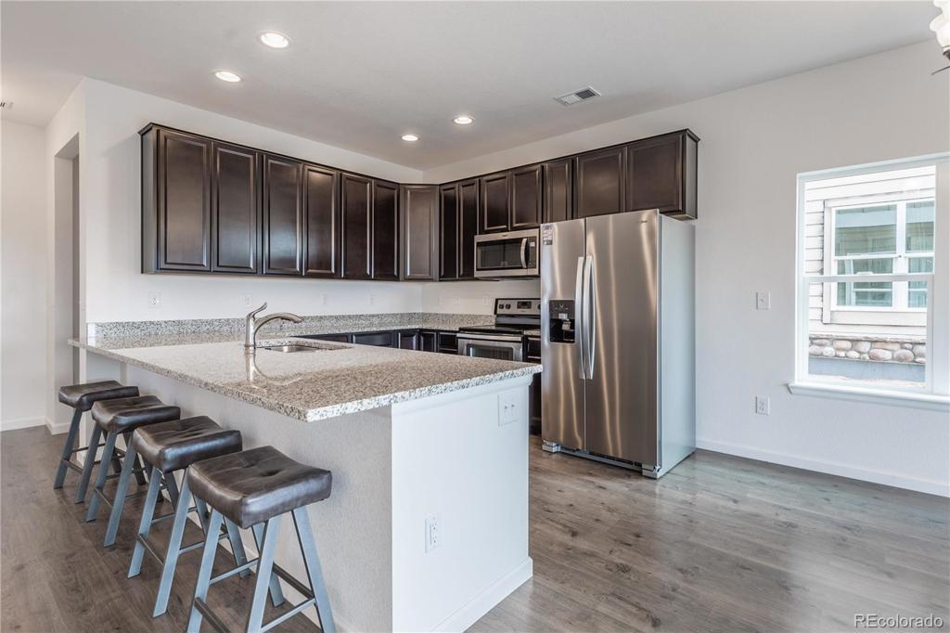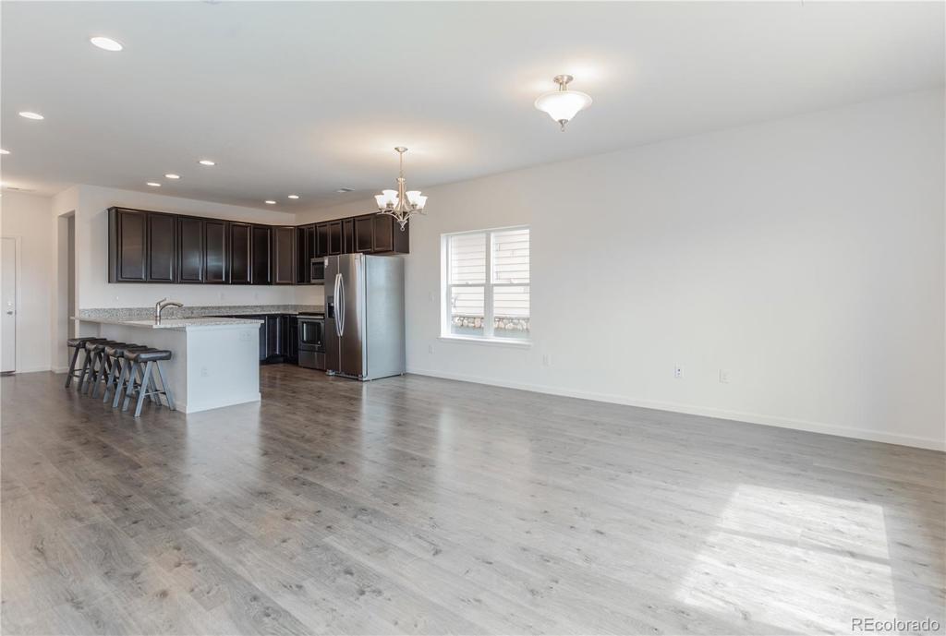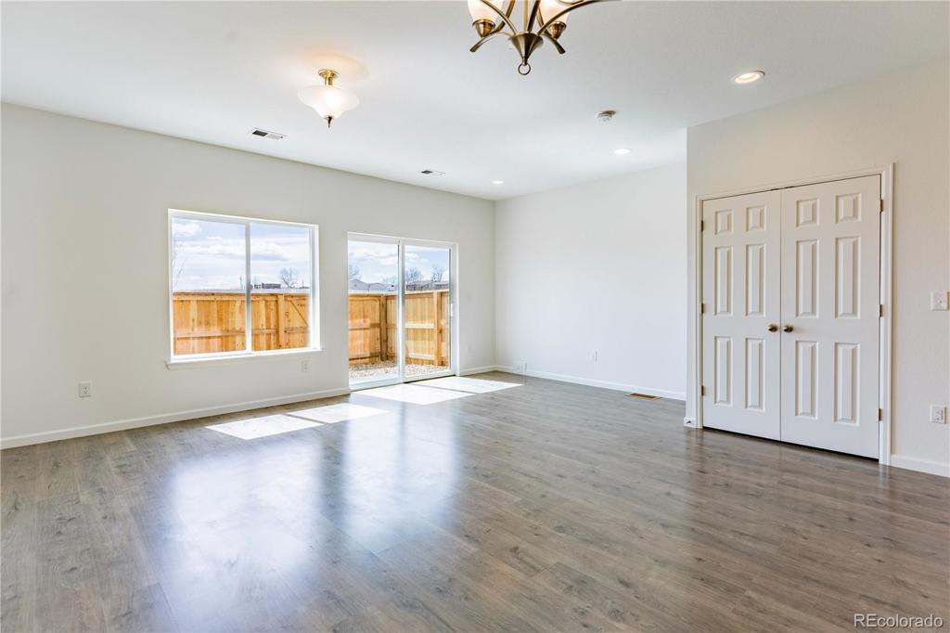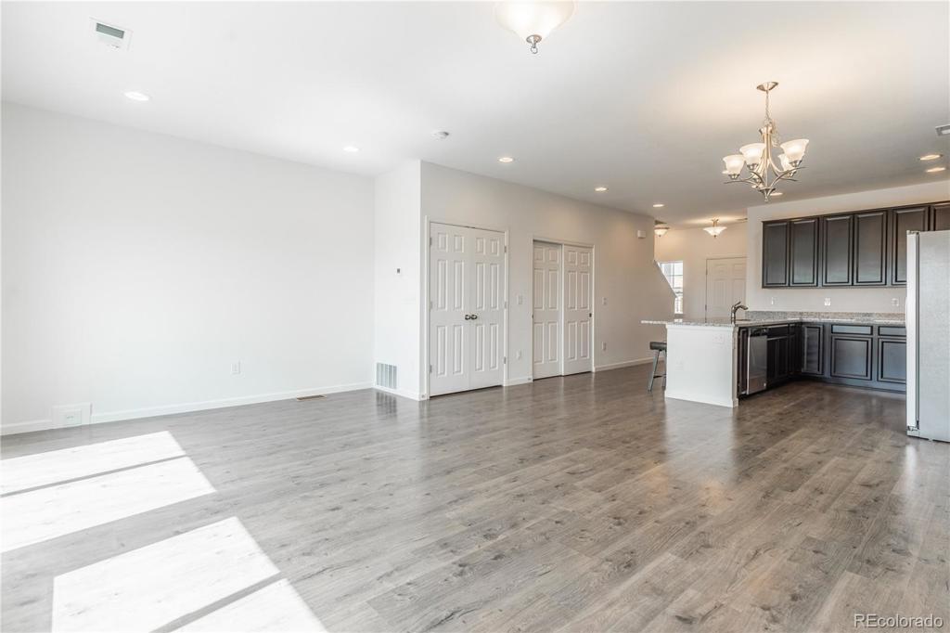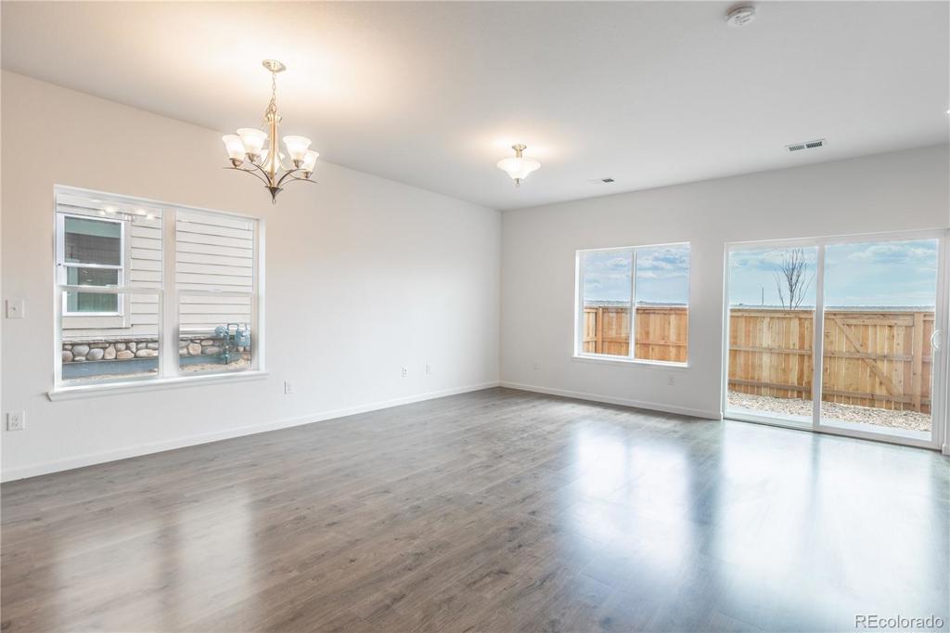14700 E 104th Avenue #1301
Commerce City, CO 80022 — Adams County — Aspen Hills NeighborhoodCondominium $305,000 Sold Listing# 2176681
3 beds 3 baths 1495.00 sqft 2020 build
Updated: 09-09-2020 03:56pm
Property Description
VA Approved! Brand new END UNIT townhouse/condo in a convenient location close to shopping (Reunion King Soopers across the street), parks and trails, DIA and dining. Functional open floor plan with finishes that include granite counter-tops, beautiful laminate throughout kitchen and living room, vaulted ceilings, fenced yard/patio, stainless Whirlpool appliances including fridge and central AC. Master has vaulted ceilings. Two reserved parking spaces are included. Taxes are estimated due to new construction. Photos are representations of same floor plan and may not match actual unit. Estimated for completion in July. All showings will be conducted appointment only. Please refer to our website at www.aspenhillshomes.com for availability and pricing.
Listing Details
- Property Type
- Condominium
- Listing#
- 2176681
- Source
- REcolorado (Denver)
- Last Updated
- 09-09-2020 03:56pm
- Status
- Sold
- Status Conditions
- None Known
- Der PSF Total
- 204.01
- Off Market Date
- 08-03-2020 12:00am
Property Details
- Property Subtype
- Multi-Family
- Sold Price
- $305,000
- Original Price
- $305,000
- List Price
- $305,000
- Location
- Commerce City, CO 80022
- SqFT
- 1495.00
- Year Built
- 2020
- Bedrooms
- 3
- Bathrooms
- 3
- Parking Count
- 2
- Levels
- Two
Map
Property Level and Sizes
- Lot Features
- Eat-in Kitchen, Granite Counters, Kitchen Island, Master Suite, Open Floorplan, Pantry, Smoke Free, Vaulted Ceiling(s), Walk-In Closet(s), Wired for Data
- Basement
- Crawl Space
- Common Walls
- End Unit
Financial Details
- PSF Total
- $204.01
- PSF Finished
- $204.01
- PSF Above Grade
- $204.01
- Previous Year Tax
- 3200.00
- Year Tax
- 2019
- Is this property managed by an HOA?
- Yes
- Primary HOA Management Type
- Professionally Managed
- Primary HOA Name
- The Management Trust
- Primary HOA Phone Number
- 303-750-0994
- Primary HOA Website
- https://managementtrust.com
- Primary HOA Fees Included
- Insurance, Maintenance Grounds, Maintenance Structure, Sewer, Snow Removal, Trash, Water
- Primary HOA Fees
- 269.00
- Primary HOA Fees Frequency
- Monthly
- Primary HOA Fees Total Annual
- 3228.00
Interior Details
- Interior Features
- Eat-in Kitchen, Granite Counters, Kitchen Island, Master Suite, Open Floorplan, Pantry, Smoke Free, Vaulted Ceiling(s), Walk-In Closet(s), Wired for Data
- Appliances
- Dishwasher, Disposal, Gas Water Heater, Microwave, Oven, Refrigerator
- Laundry Features
- In Unit
- Electric
- Central Air
- Flooring
- Carpet, Laminate
- Cooling
- Central Air
- Heating
- Forced Air, Natural Gas
- Utilities
- Cable Available, Electricity Connected, Natural Gas Connected, Phone Available
Exterior Details
- Features
- Private Yard
- Patio Porch Features
- Front Porch,Patio
- Water
- Public
- Sewer
- Community
Garage & Parking
- Parking Spaces
- 2
Exterior Construction
- Roof
- Composition
- Construction Materials
- Cement Siding, Frame
- Exterior Features
- Private Yard
- Builder Name
- Antero Homes
- Builder Source
- Builder
Land Details
- PPA
- 0.00
Schools
- Elementary School
- Second Creek
- Middle School
- Otho Stuart
- High School
- Prairie View
Walk Score®
Contact Agent
executed in 1.031 sec.




