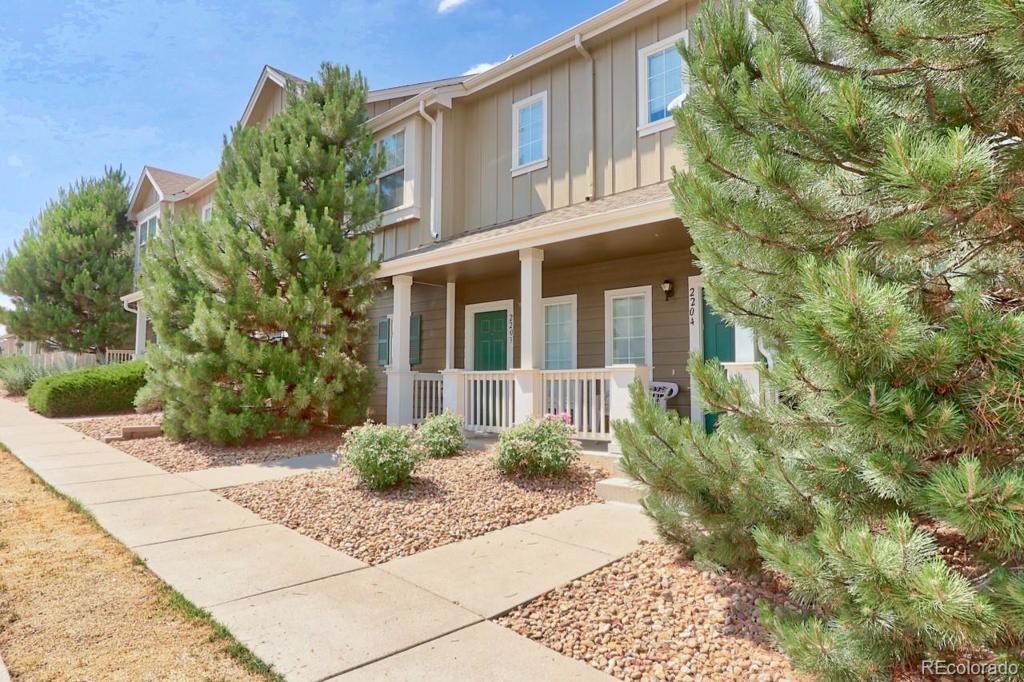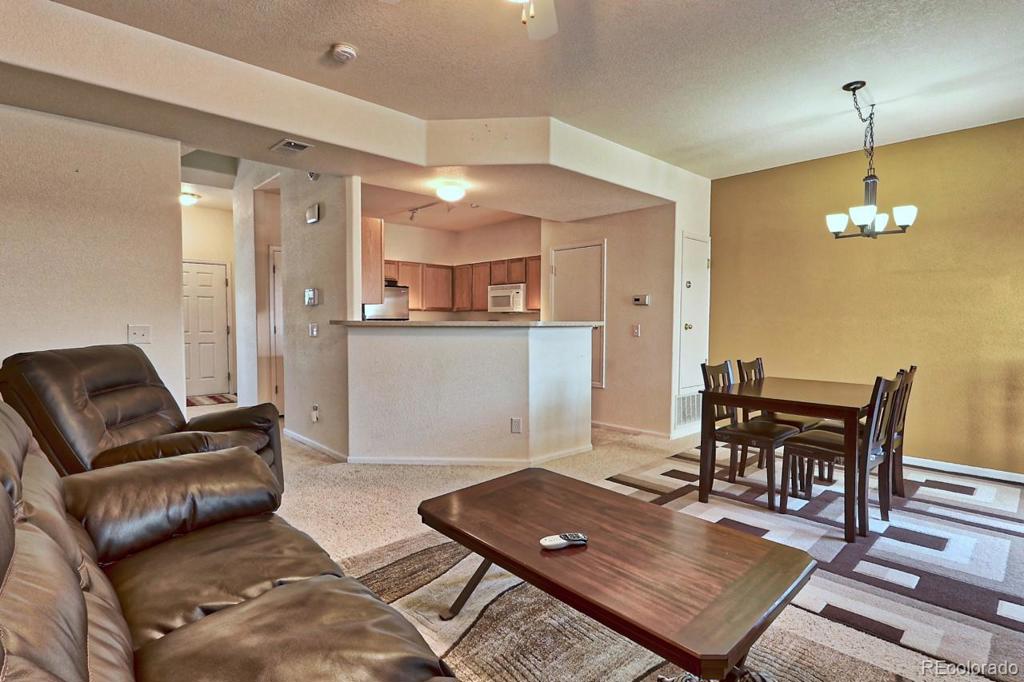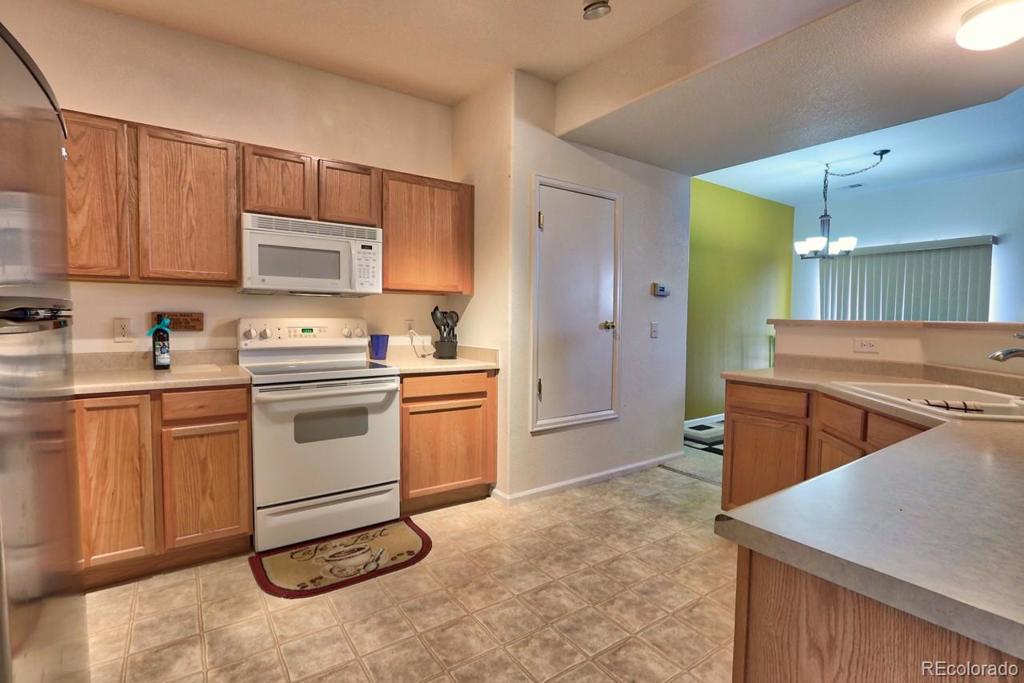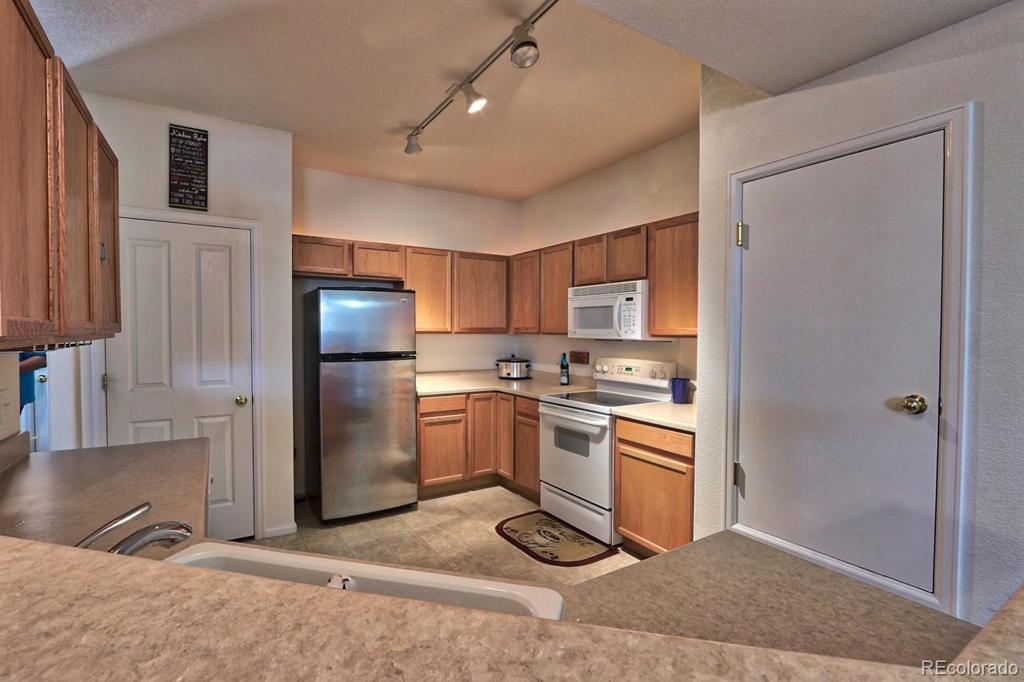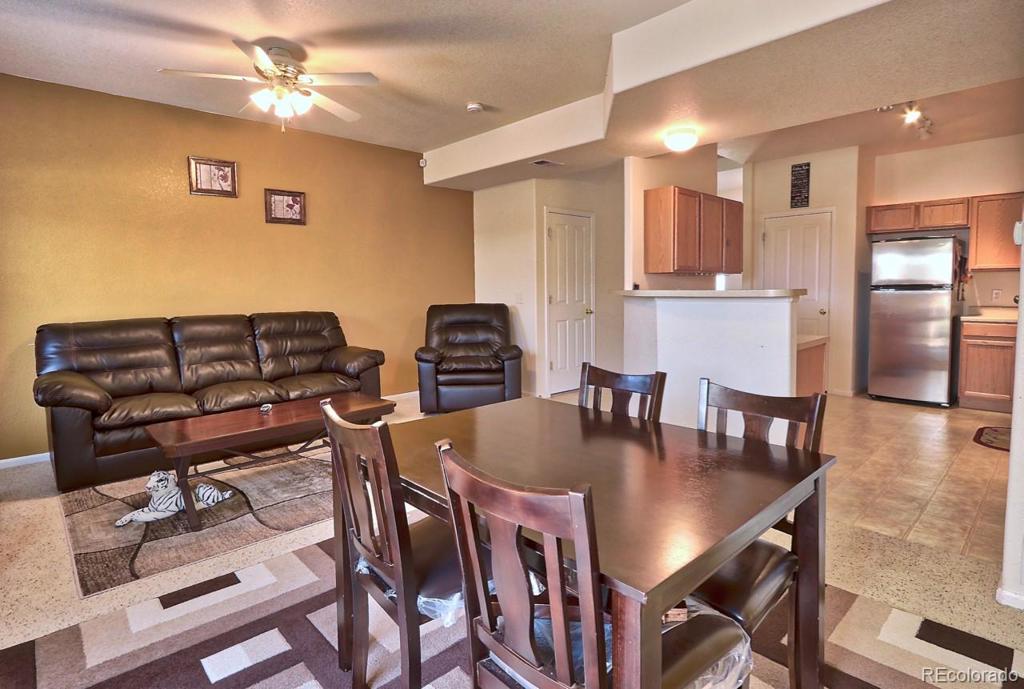14700 E 104th Avenue #2203
Commerce City, CO 80022 — Adams County — Aspen Hills NeighborhoodCondominium $267,500 Sold Listing# 7497713
3 beds 3 baths 1328.00 sqft 2004 build
Updated: 02-05-2024 10:04pm
Property Description
Lovely 3 bedroom/3 bathroom condo with townhome style floorplan. The spacious main floor features living/dining room combo, open kitchen and convenient half bath/laundry room. The upper level has a Master suite with walk-in closet and full bath with double vanity, 2 additional bedrooms and full bath. All appliances including Samsung washer/dryer! Newer hot water heater! Covered front porch, 1 car detached garage as well as 1 deeded parking space! Private, landscaped fenced back patio area. This delightful townhouse is a must see! Close to dining, shopping, interstate and DIA! Great opportunity and value!
Listing Details
- Property Type
- Condominium
- Listing#
- 7497713
- Source
- REcolorado (Denver)
- Last Updated
- 02-05-2024 10:04pm
- Status
- Sold
- Status Conditions
- None Known
- Off Market Date
- 12-10-2019 12:00am
Property Details
- Property Subtype
- Condominium
- Sold Price
- $267,500
- Original Price
- $265,000
- Location
- Commerce City, CO 80022
- SqFT
- 1328.00
- Year Built
- 2004
- Bedrooms
- 3
- Bathrooms
- 3
- Levels
- Two
Map
Property Level and Sizes
- Lot Features
- Laminate Counters, Primary Suite, Open Floorplan, Pantry, Smoke Free, Walk-In Closet(s), Wired for Data
- Basement
- None
Financial Details
- Previous Year Tax
- 2969.00
- Year Tax
- 2018
- Is this property managed by an HOA?
- Yes
- Primary HOA Name
- The Management Trust
- Primary HOA Phone Number
- 303-750-0994
- Primary HOA Fees Included
- Maintenance Grounds, Maintenance Structure, Sewer, Trash, Water
- Primary HOA Fees
- 278.00
- Primary HOA Fees Frequency
- Monthly
Interior Details
- Interior Features
- Laminate Counters, Primary Suite, Open Floorplan, Pantry, Smoke Free, Walk-In Closet(s), Wired for Data
- Appliances
- Dishwasher, Disposal, Dryer, Microwave, Oven, Refrigerator, Washer, Washer/Dryer
- Laundry Features
- In Unit
- Electric
- Central Air
- Flooring
- Carpet, Linoleum
- Cooling
- Central Air
- Heating
- Forced Air, Natural Gas
- Fireplaces Features
- Gas, Gas Log, Living Room
- Utilities
- Cable Available
Exterior Details
Room Details
# |
Type |
Dimensions |
L x W |
Level |
Description |
|---|---|---|---|---|---|
| 1 | Master Bedroom | - |
- |
Upper |
|
| 2 | Bedroom | - |
- |
Upper |
|
| 3 | Bedroom | - |
- |
Upper |
|
| 4 | Bathroom (1/2) | - |
- |
Lower |
|
| 5 | Bathroom (Full) | - |
- |
Upper |
|
| 6 | Bathroom (Full) | - |
- |
Upper |
|
| 7 | Laundry | - |
- |
Main |
|
| 8 | Dining Room | - |
- |
Main |
|
| 9 | Master Bathroom | - |
- |
Master Bath |
Garage & Parking
- Parking Features
- Assigned, Garage
| Type | # of Spaces |
L x W |
Description |
|---|---|---|---|
| Garage (Detached) | 1 |
- |
#N3 |
| Reserved - Exclusive Use Only | 1 |
- |
#268 |
Exterior Construction
- Roof
- Composition
- Construction Materials
- Frame, Wood Siding
- Window Features
- Double Pane Windows, Window Coverings
- Security Features
- Smoke Detector(s)
- Builder Source
- Public Records
Land Details
- PPA
- 0.00
Schools
- Elementary School
- Second Creek
- Middle School
- Otho Stuart
- High School
- Prairie View
Walk Score®
Contact Agent
executed in 0.914 sec.




