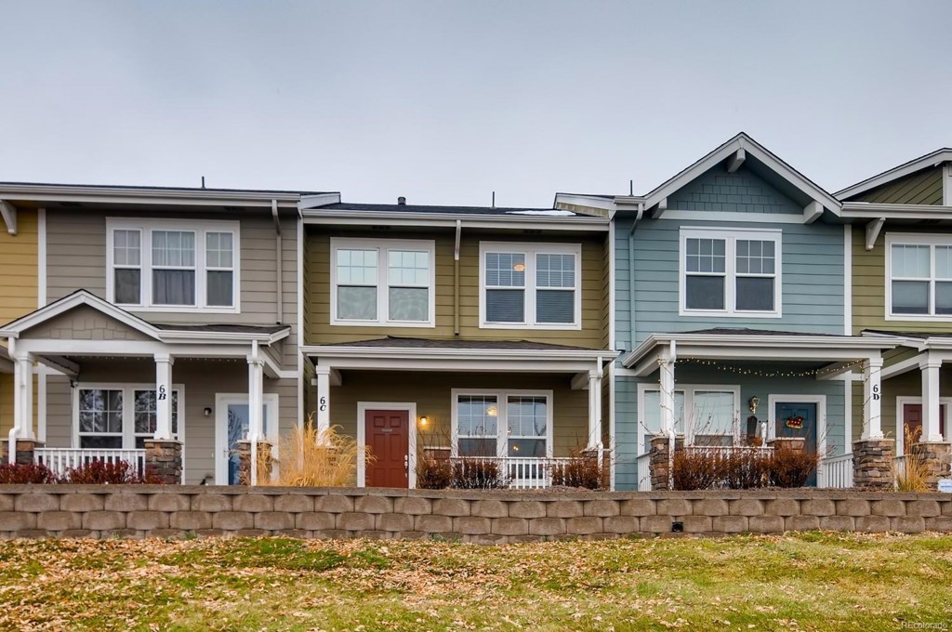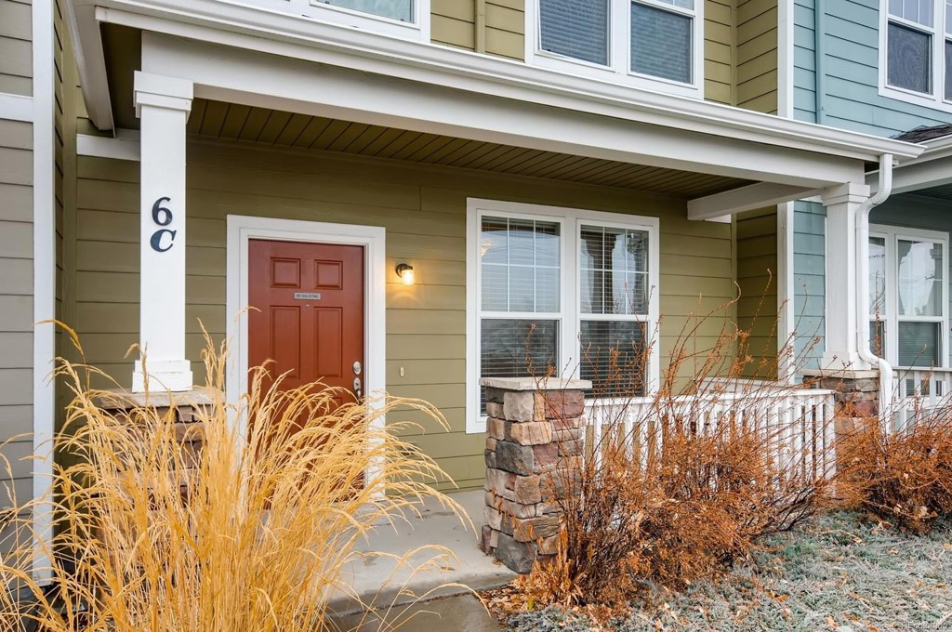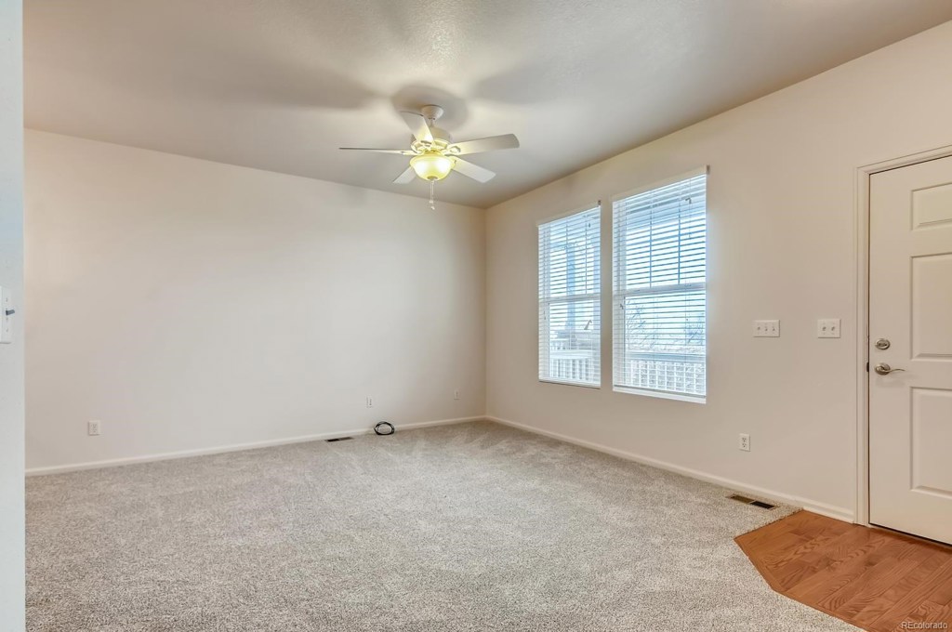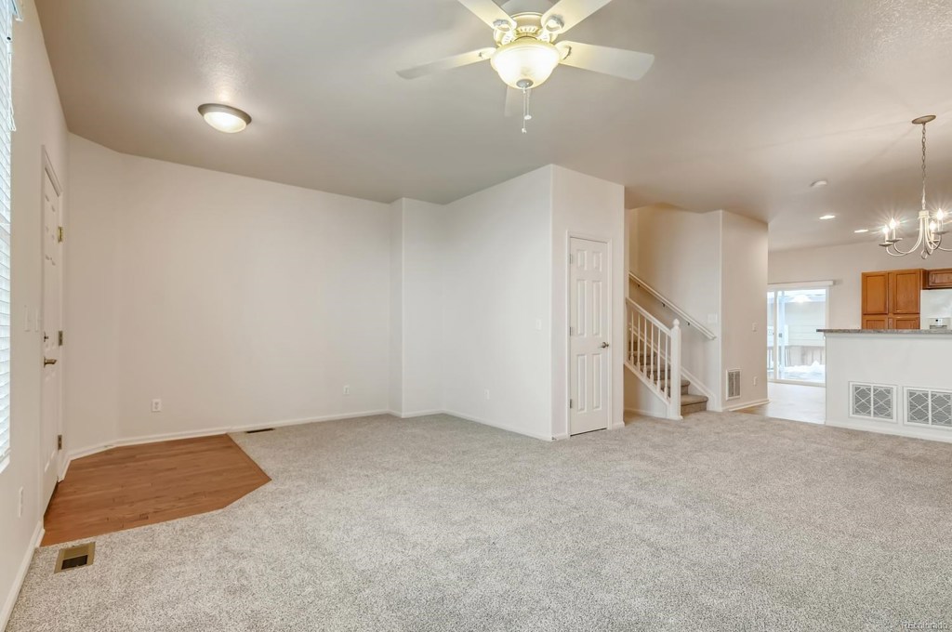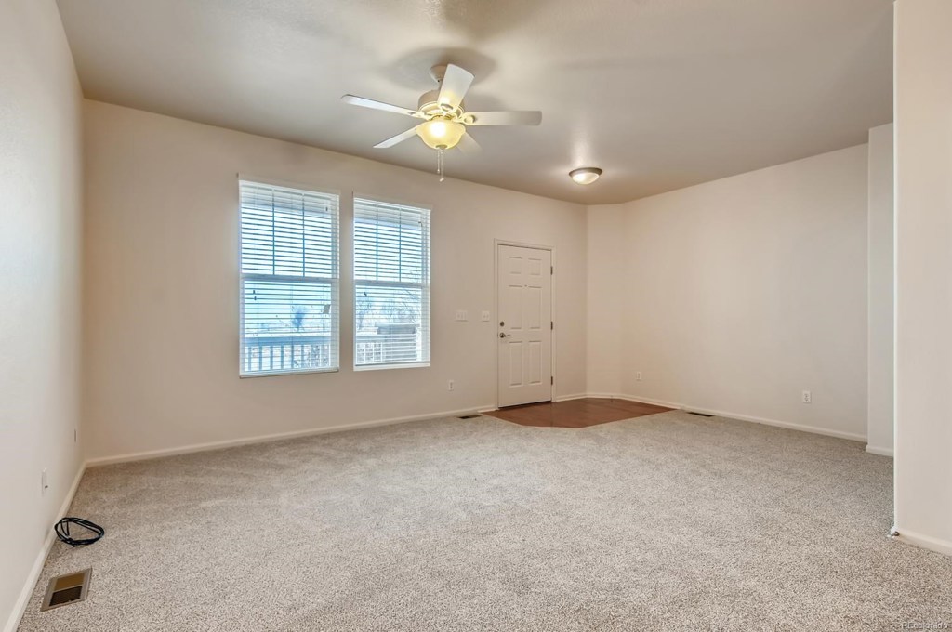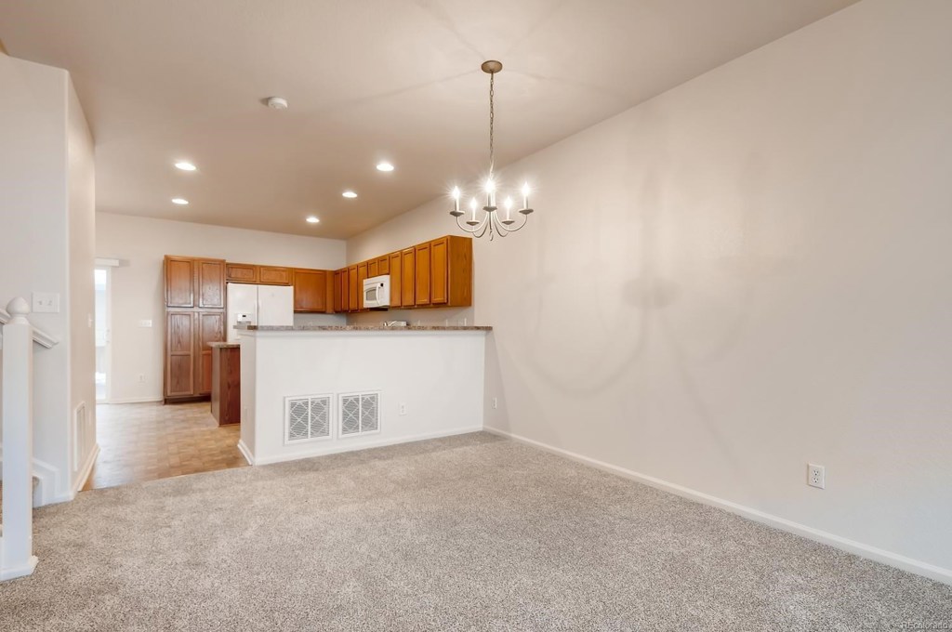15612 E 96th Way #6C
Commerce City, CO 80022 — Adams County — Fronterra Village NeighborhoodResidential $289,900 Sold Listing# 3759112
3 beds 3 baths 1520.00 sqft Lot size: 2407.00 sqft $190.72/sqft 0.05 acres 2007 build
Updated: 01-17-2020 03:42pm
Property Description
Gorgeous move-in ready home with brand new carpet and paint located on a premium homesite with amazing views of the Rocky Mountain Wildlife Refuge and mountains. The interior features a spacious kitchen with plenty of cabinet space that opens to the family room, three bedrooms - including a vaulted master bedroom with a five piece bath with jetted tub and an additional full and half bathroom. The exterior is equally as impressive! You can relax on your front porch and take in the views. The back features a private fenced yard - complete with a large deck - perfect for entertaining. In addition, this home includes a two car garage. All appliances are included - making this home turnkey and ready to go. Must see!
Listing Details
- Property Type
- Residential
- Listing#
- 3759112
- Source
- REcolorado (Denver)
- Last Updated
- 01-17-2020 03:42pm
- Status
- Sold
- Status Conditions
- None Known
- Der PSF Total
- 190.72
- Off Market Date
- 12-18-2019 12:00am
Property Details
- Property Subtype
- Townhouse
- Sold Price
- $289,900
- Original Price
- $289,900
- List Price
- $289,900
- Location
- Commerce City, CO 80022
- SqFT
- 1520.00
- Year Built
- 2007
- Acres
- 0.05
- Bedrooms
- 3
- Bathrooms
- 3
- Parking Count
- 1
- Levels
- Two
Map
Property Level and Sizes
- SqFt Lot
- 2407.00
- Lot Features
- Ceiling Fan(s), Eat-in Kitchen, Five Piece Bath, Jet Action Tub, Kitchen Island, Primary Suite, Open Floorplan, Vaulted Ceiling(s), Walk-In Closet(s)
- Lot Size
- 0.05
- Basement
- None
Financial Details
- PSF Total
- $190.72
- PSF Finished All
- $190.72
- PSF Finished
- $190.72
- PSF Above Grade
- $190.72
- Previous Year Tax
- 3000.00
- Year Tax
- 2018
- Is this property managed by an HOA?
- Yes
- Primary HOA Management Type
- Professionally Managed
- Primary HOA Name
- Fronterra Village - Homestead MGMT
- Primary HOA Phone Number
- 303-457-1444
- Primary HOA Fees Included
- Maintenance Grounds, Maintenance Structure, Snow Removal, Trash
- Primary HOA Fees
- 145.00
- Primary HOA Fees Frequency
- Monthly
- Primary HOA Fees Total Annual
- 1740.00
Interior Details
- Interior Features
- Ceiling Fan(s), Eat-in Kitchen, Five Piece Bath, Jet Action Tub, Kitchen Island, Primary Suite, Open Floorplan, Vaulted Ceiling(s), Walk-In Closet(s)
- Appliances
- Dishwasher, Disposal, Dryer, Microwave, Oven, Refrigerator, Washer, Washer/Dryer
- Electric
- Central Air
- Cooling
- Central Air
- Heating
- Forced Air, Natural Gas
Exterior Details
- Patio Porch Features
- Deck,Front Porch
- Lot View
- Mountain(s)
Room Details
# |
Type |
Dimensions |
L x W |
Level |
Description |
|---|---|---|---|---|---|
| 1 | Bathroom (1/2) | - |
- |
Main |
large |
| 2 | Bathroom (Full) | - |
- |
Upper |
|
| 3 | Bedroom | - |
- |
Upper |
with views of the wildlife refuge & mountains |
| 4 | Bedroom | - |
- |
Upper |
with views of the wildlife refuge & mountains |
| 5 | Master Bedroom | - |
- |
Upper |
vaulted with ceiling fan & five piece bath |
| 6 | Bathroom (Full) | - |
- |
Upper |
master five piece bath with jetted tub |
| 7 | Master Bathroom | - |
- |
Master Bath |
Garage & Parking
- Parking Spaces
- 1
- Parking Features
- Garage
| Type | # of Spaces |
L x W |
Description |
|---|---|---|---|
| Garage (Attached) | 2 |
- |
with opener |
Exterior Construction
- Roof
- Composition
- Construction Materials
- Frame, Other, Stone
- Window Features
- Double Pane Windows, Window Coverings
- Builder Source
- Public Records
Land Details
- PPA
- 5798000.00
Schools
- Elementary School
- Second Creek
- Middle School
- Otho Stuart
- High School
- Prairie View
Walk Score®
Listing Media
- Virtual Tour
- Click here to watch tour
Contact Agent
executed in 1.127 sec.




