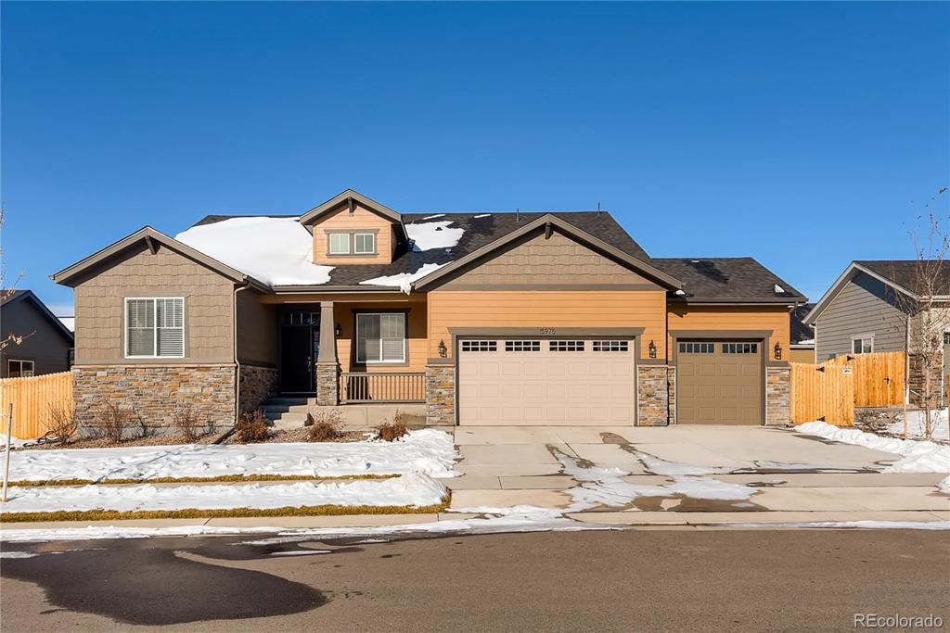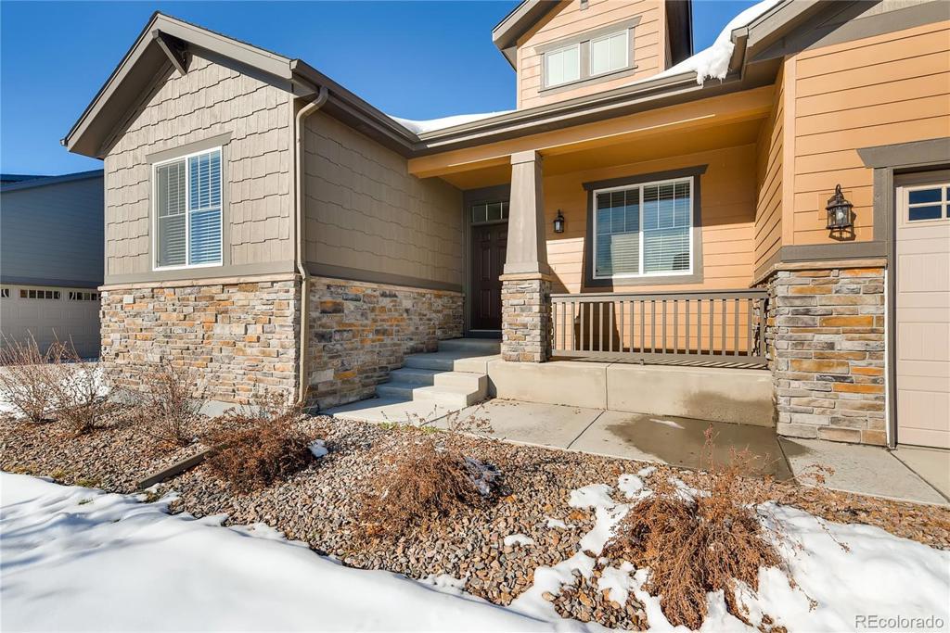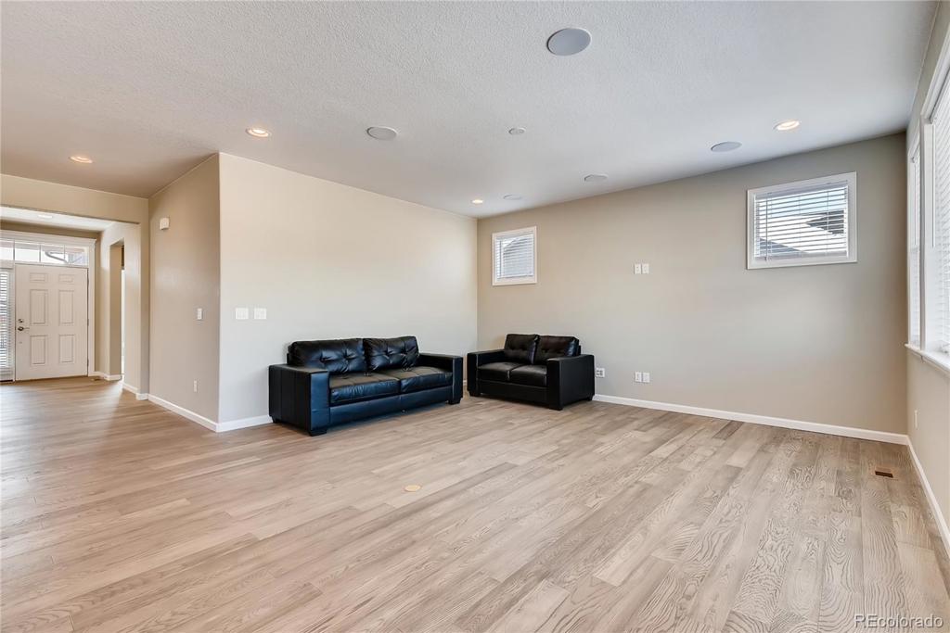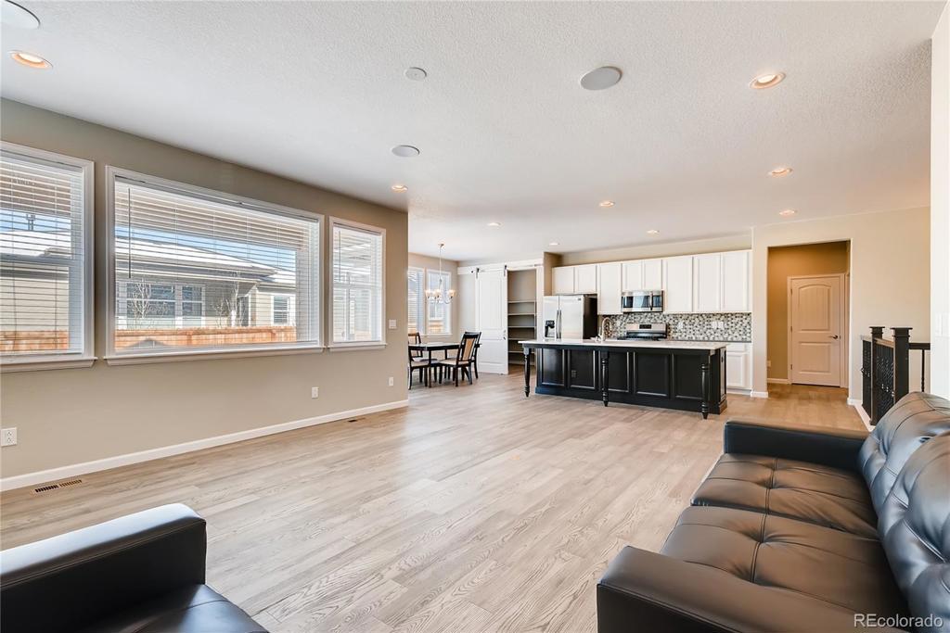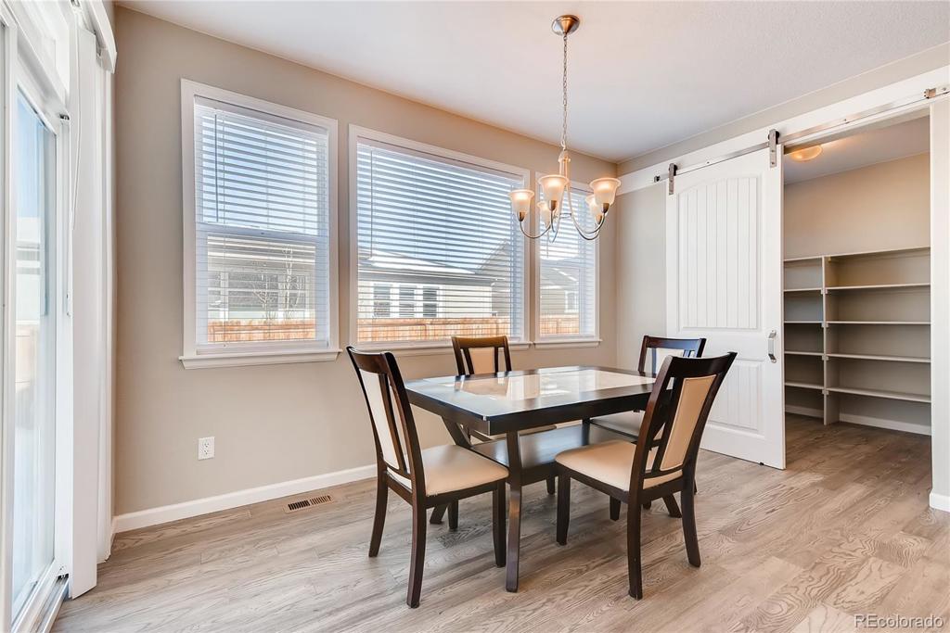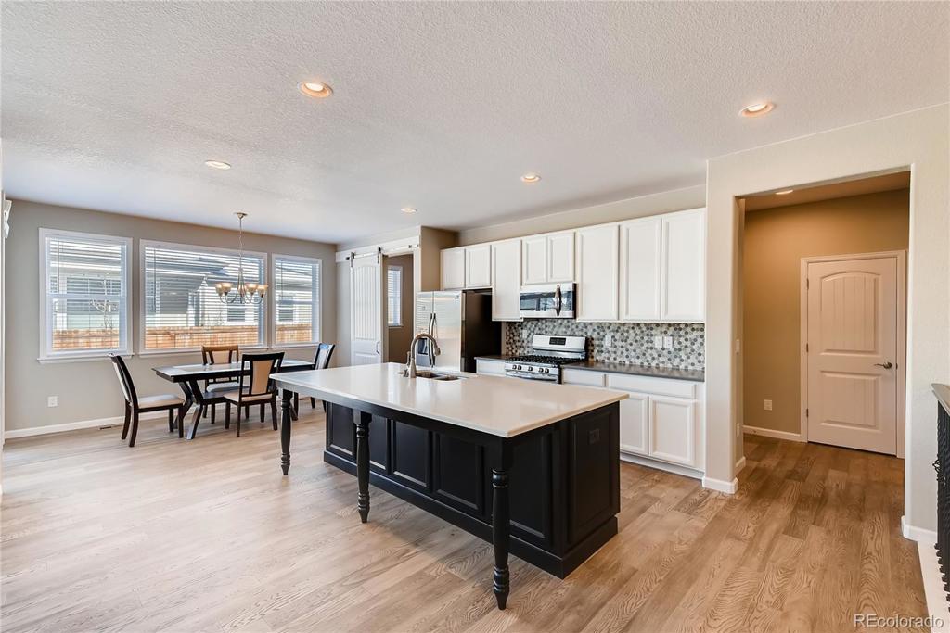15975 E 112th Way
Commerce City, CO 80022 — Adams County — The Estates At Buffalo Run NeighborhoodResidential $474,900 Sold Listing# 5271554
3 beds 2 baths 3932.00 sqft Lot size: 8750.00 sqft 0.20 acres 2018 build
Updated: 02-05-2024 10:04pm
Property Description
Just like new!! Be welcomed by a 3 car garage and a lovely porch. This open concept ranch offers a lot of natural light with expansive windows, designer kitchen island, quartz countertops, and a convenient pantry. Beautiful features include a master suite with a deluxe 5-piece master bath. This home offers a study/den area perfect for a home office. The full basement is waiting for your personal touch. The lovely backyard is fully fenced which makes it perfect if you have any furry friends. Come check out this almost brand new home!
Listing Details
- Property Type
- Residential
- Listing#
- 5271554
- Source
- REcolorado (Denver)
- Last Updated
- 02-05-2024 10:04pm
- Status
- Sold
- Status Conditions
- None Known
- Off Market Date
- 01-15-2020 12:00am
Property Details
- Property Subtype
- Single Family Residence
- Sold Price
- $474,900
- Original Price
- $485,000
- Location
- Commerce City, CO 80022
- SqFT
- 3932.00
- Year Built
- 2018
- Acres
- 0.20
- Bedrooms
- 3
- Bathrooms
- 2
- Levels
- One
Map
Property Level and Sizes
- SqFt Lot
- 8750.00
- Lot Features
- Eat-in Kitchen, Five Piece Bath, Kitchen Island, Primary Suite, Open Floorplan, Walk-In Closet(s), Wired for Data
- Lot Size
- 0.20
- Basement
- Full, Interior Entry
Financial Details
- Previous Year Tax
- 1894.00
- Year Tax
- 2018
- Is this property managed by an HOA?
- Yes
- Primary HOA Name
- MSI
- Primary HOA Phone Number
- 303-420-4433
- Primary HOA Amenities
- Golf Course
- Primary HOA Fees Included
- Maintenance Grounds
- Primary HOA Fees
- 25.00
- Primary HOA Fees Frequency
- Monthly
Interior Details
- Interior Features
- Eat-in Kitchen, Five Piece Bath, Kitchen Island, Primary Suite, Open Floorplan, Walk-In Closet(s), Wired for Data
- Appliances
- Convection Oven, Cooktop, Dishwasher, Disposal, Double Oven, Dryer, Microwave, Sump Pump, Washer, Washer/Dryer
- Electric
- Central Air
- Flooring
- Carpet, Laminate, Stone, Tile
- Cooling
- Central Air
- Heating
- Forced Air, Natural Gas
Exterior Details
- Features
- Private Yard
- Water
- Public
Room Details
# |
Type |
Dimensions |
L x W |
Level |
Description |
|---|---|---|---|---|---|
| 1 | Bathroom (Full) | - |
- |
Main |
|
| 2 | Bathroom (Full) | - |
- |
Main |
|
| 3 | Bedroom | - |
- |
Main |
|
| 4 | Bedroom | - |
- |
Main |
|
| 5 | Dining Room | - |
- |
Main |
|
| 6 | Great Room | - |
- |
Main |
|
| 7 | Kitchen | - |
- |
Main |
|
| 8 | Master Bedroom | - |
- |
Main |
|
| 9 | Den | - |
- |
Main |
|
| 10 | Master Bathroom | - |
- |
Master Bath | |
| 11 | Master Bathroom | - |
- |
Master Bath |
Garage & Parking
- Parking Features
- Garage
| Type | # of Spaces |
L x W |
Description |
|---|---|---|---|
| Garage (Attached) | 3 |
- |
Exterior Construction
- Roof
- Composition
- Construction Materials
- Cement Siding, Frame, Rock
- Exterior Features
- Private Yard
- Window Features
- Double Pane Windows
- Security Features
- Smoke Detector(s)
- Builder Source
- Public Records
Land Details
- PPA
- 0.00
- Road Surface Type
- Paved
Schools
- Elementary School
- Turnberry
- Middle School
- Otho Stuart
- High School
- Prairie View
Walk Score®
Contact Agent
executed in 1.033 sec.




