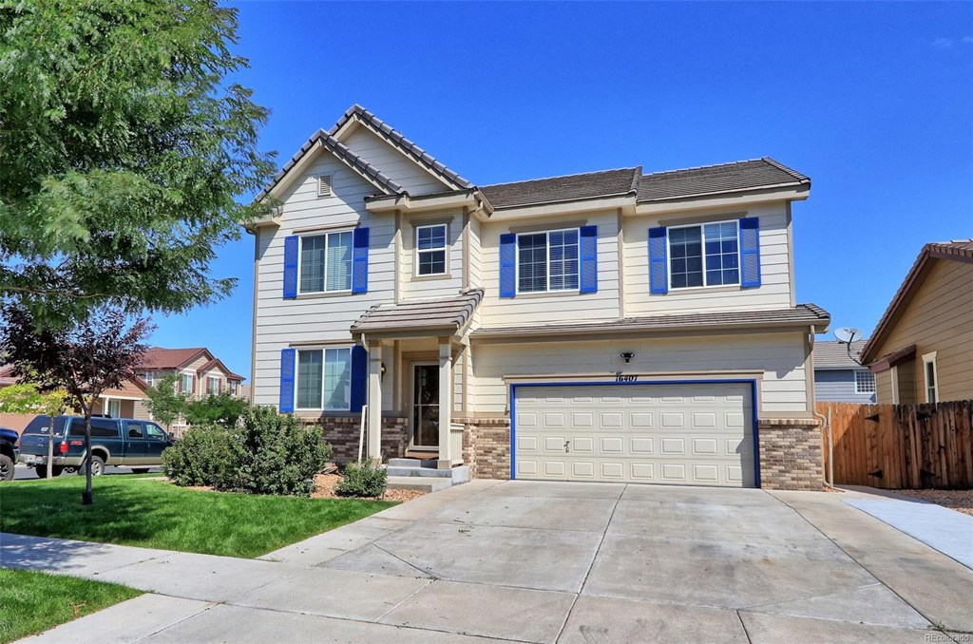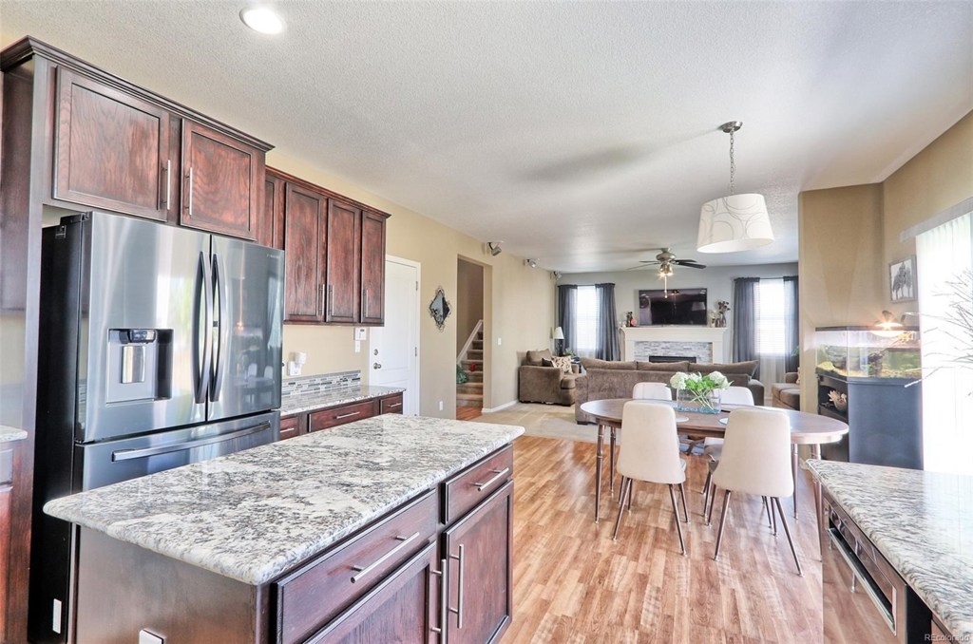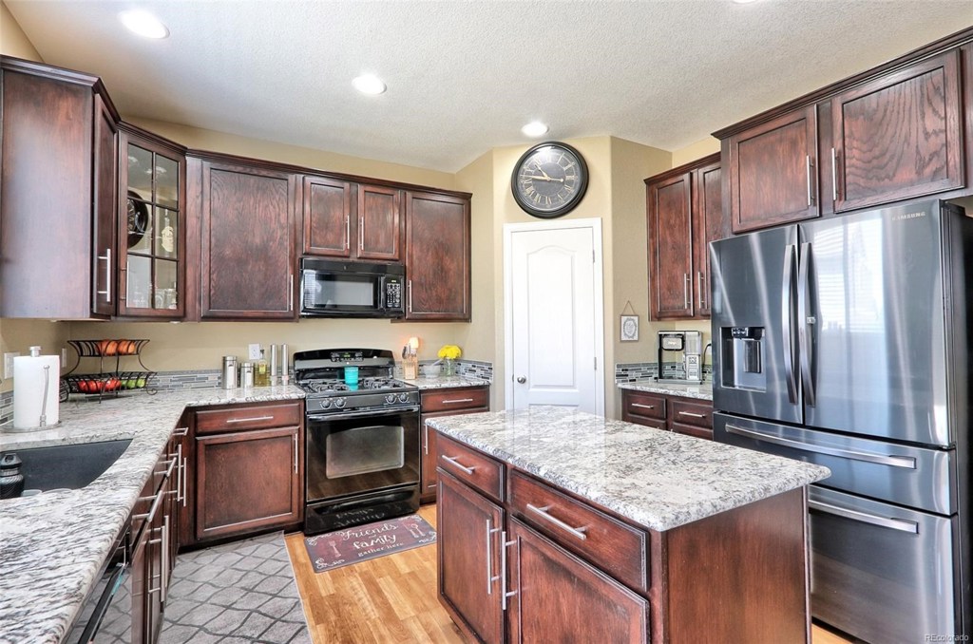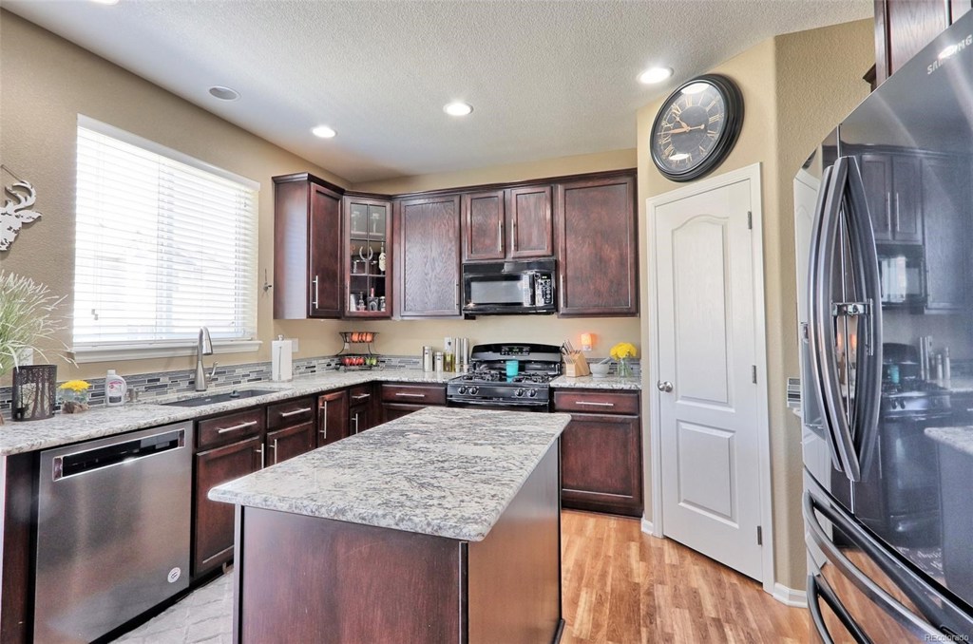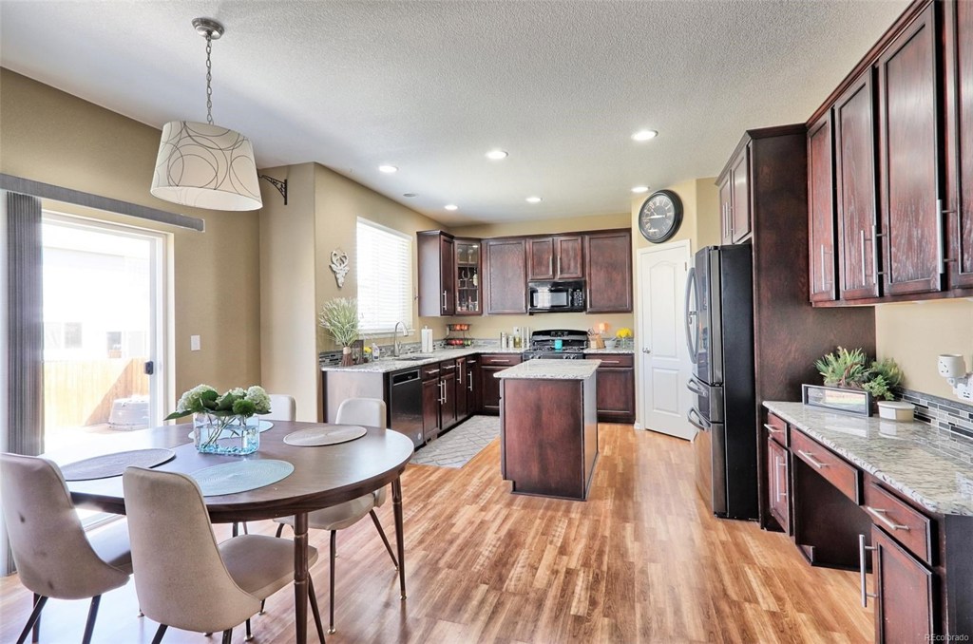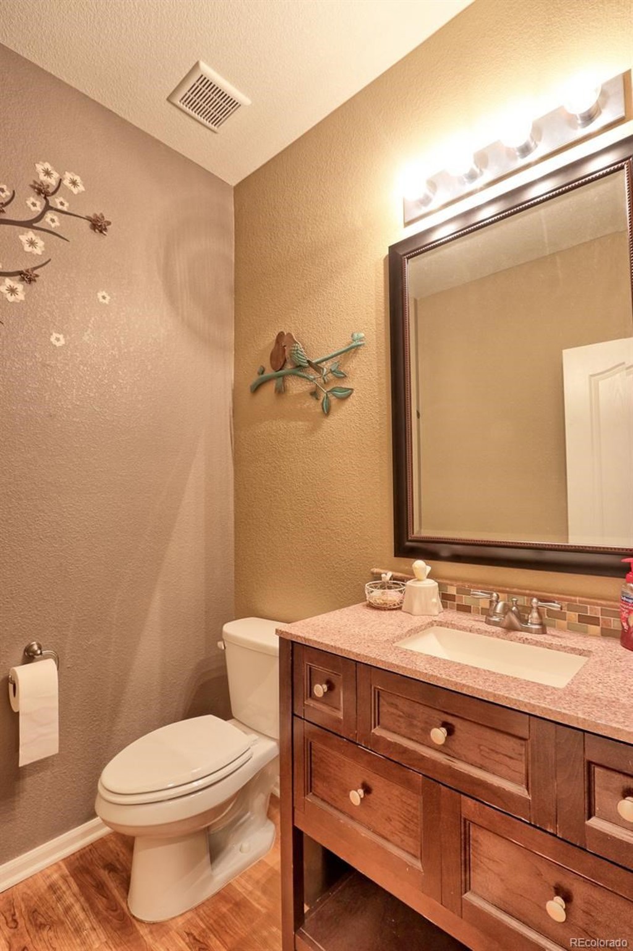16407 E 97th Place
Commerce City, CO 80022 — Adams County — Fronterra Village NeighborhoodResidential $400,000 Sold Listing# 2645458
4 beds 3 baths 3773.00 sqft Lot size: 6039.00 sqft $151.75/sqft 0.12 acres 2010 build
Updated: 12-17-2019 03:26pm
Property Description
Huge price reduction! Beautifully kept 2 story Richmond American home w/100 year tile roof, w/updates throughout. As you walk in, you will see the main floor study for your home office. Gourmet style kitchen w/oversized espresso stained cabs, w/imported slab granite counters, designer tile back splash and newer appliances. Spacious family rm w/surround speakers and beautiful gas FP w/custom mantel and stacked stone surround. Upstairs features large loft for your theater or kids playroom. Upstairs laundry w/utility sink and cabinetry. 4 beds including master retreat w/private 5 piece bath. 93% efficient furnace, new hot water heater, and whole house whirlpool water softener system, RING security motion sensor lights stay. Updated baths. Oversized patio plus 10x10 pad for future shed/hot tub. Incredible deep garage w/commercial grade epoxy floor and tons of LED lights. This one is nice so come quick! SELLERS ARE MOTIVTED! PLEASE BRING OFFER.
Listing Details
- Property Type
- Residential
- Listing#
- 2645458
- Source
- REcolorado (Denver)
- Last Updated
- 12-17-2019 03:26pm
- Status
- Sold
- Status Conditions
- None Known
- Der PSF Total
- 106.02
- Off Market Date
- 11-06-2019 12:00am
Property Details
- Property Subtype
- Single Family Residence
- Sold Price
- $400,000
- Original Price
- $419,900
- List Price
- $400,000
- Location
- Commerce City, CO 80022
- SqFT
- 3773.00
- Year Built
- 2010
- Acres
- 0.12
- Bedrooms
- 4
- Bathrooms
- 3
- Parking Count
- 1
- Levels
- Two
Map
Property Level and Sizes
- SqFt Lot
- 6039.00
- Lot Features
- Breakfast Nook, Eat-in Kitchen, Five Piece Bath, Granite Counters, Kitchen Island, Laminate Counters, Master Suite, Open Floorplan, Pantry, Radon Mitigation System, Smoke Free, Sound System, Utility Sink, Walk-In Closet(s), Wired for Data
- Lot Size
- 0.12
- Basement
- Bath/Stubbed,Full,Sump Pump
Financial Details
- PSF Total
- $106.02
- PSF Finished All
- $151.75
- PSF Finished
- $151.75
- PSF Above Grade
- $151.75
- Previous Year Tax
- 4976.00
- Year Tax
- 2018
- Is this property managed by an HOA?
- Yes
- Primary HOA Management Type
- Professionally Managed
- Primary HOA Name
- LCM
- Primary HOA Phone Number
- 303-221-1117
- Primary HOA Fees Included
- Maintenance Grounds, Trash
- Primary HOA Fees
- 35.00
- Primary HOA Fees Frequency
- Monthly
- Primary HOA Fees Total Annual
- 420.00
Interior Details
- Interior Features
- Breakfast Nook, Eat-in Kitchen, Five Piece Bath, Granite Counters, Kitchen Island, Laminate Counters, Master Suite, Open Floorplan, Pantry, Radon Mitigation System, Smoke Free, Sound System, Utility Sink, Walk-In Closet(s), Wired for Data
- Laundry Features
- In Unit
- Electric
- Central Air
- Flooring
- Carpet, Laminate
- Cooling
- Central Air
- Heating
- Forced Air, Natural Gas
- Fireplaces Features
- Family Room,Gas,Gas Log
- Utilities
- Cable Available, Electricity Connected, Internet Access (Wired), Natural Gas Available, Natural Gas Connected
Exterior Details
- Features
- Private Yard, Rain Gutters
- Water
- Public
- Sewer
- Community
Room Details
# |
Type |
Dimensions |
L x W |
Level |
Description |
|---|---|---|---|---|---|
| 1 | Family Room | - |
17.00 x 17.00 |
Main |
Built in surround speakers stay, gas fireplace, w/custom stone surround |
| 2 | Kitchen | - |
22.00 x 15.00 |
Main |
Oversized expresso stained cabs, solid slab granite, designer pulls |
| 3 | Den | - |
12.00 x 12.00 |
Main |
For those who want to home office |
| 4 | Loft | - |
17.00 x 14.00 |
Upper |
Perfect for home theater or kids play area |
| 5 | Master Bedroom | - |
17.00 x 14.00 |
Upper |
W/private 5 piece bath, walk in closet with closet system |
| 6 | Bedroom | - |
11.00 x 10.00 |
Upper |
Designer paint |
| 7 | Bedroom | - |
12.00 x 10.00 |
Upper |
|
| 8 | Bedroom | - |
10.00 x 10.00 |
Upper |
W/custom fan/lite |
| 9 | Laundry | - |
8.00 x 6.00 |
Upper |
Conveniently located upstairs, wash basin and cabs for all your cleaning supplies. |
| 10 | Bathroom (Full) | - |
1.00 x 1.00 |
Upper |
|
| 11 | Bathroom (1/2) | - |
1.00 x 1.00 |
Main |
|
| 12 | Bathroom (Full) | - |
1.00 x 1.00 |
Upper |
Garage & Parking
- Parking Spaces
- 1
- Parking Features
- Concrete, Dry Walled, Floor Coating, Garage, Oversized
| Type | # of Spaces |
L x W |
Description |
|---|---|---|---|
| Garage (Attached) | 2 |
24.00 x 22.00 |
commercial grade epoxy coated floors |
Exterior Construction
- Roof
- Concrete
- Construction Materials
- Cement Siding, Frame
- Architectural Style
- Contemporary
- Exterior Features
- Private Yard, Rain Gutters
- Window Features
- Double Pane Windows, Window Coverings
- Security Features
- Security System
- Builder Name
- Richmond American Homes
- Builder Source
- Public Records
Land Details
- PPA
- 3333333.33
- Road Responsibility
- Public Maintained Road
Schools
- Elementary School
- Second Creek
- Middle School
- Otho Stuart
- High School
- Prairie View
Walk Score®
Contact Agent
executed in 0.888 sec.




