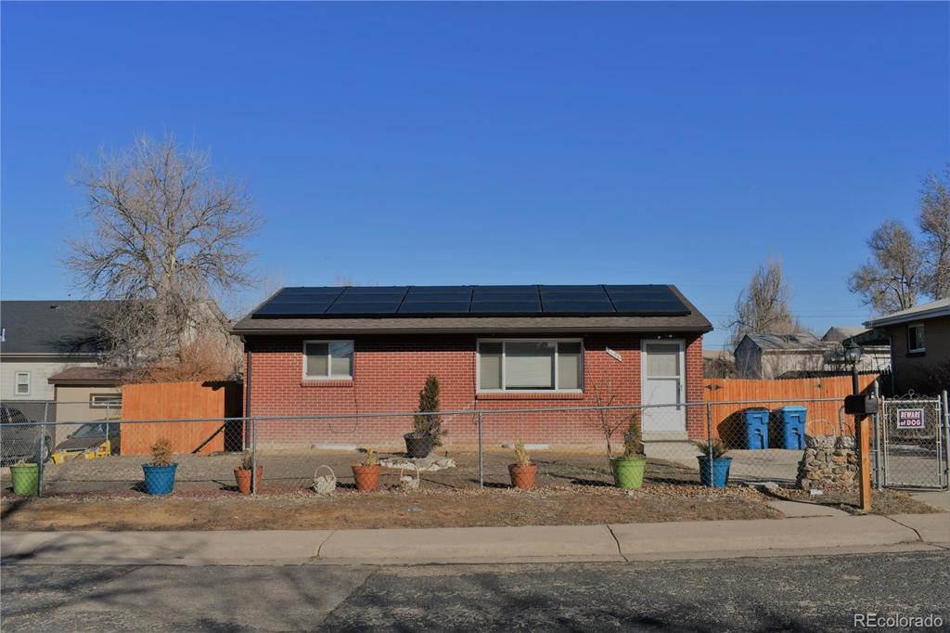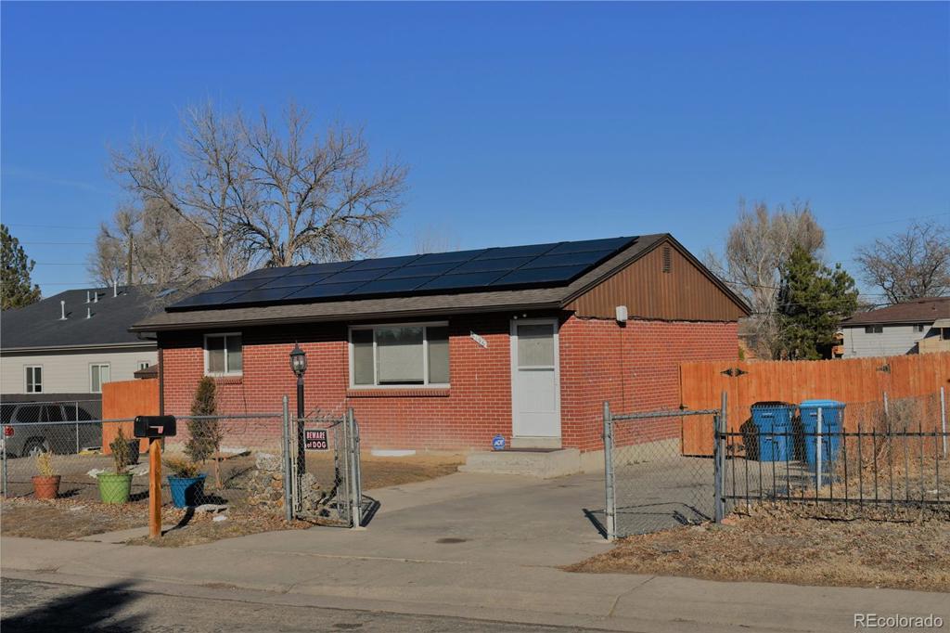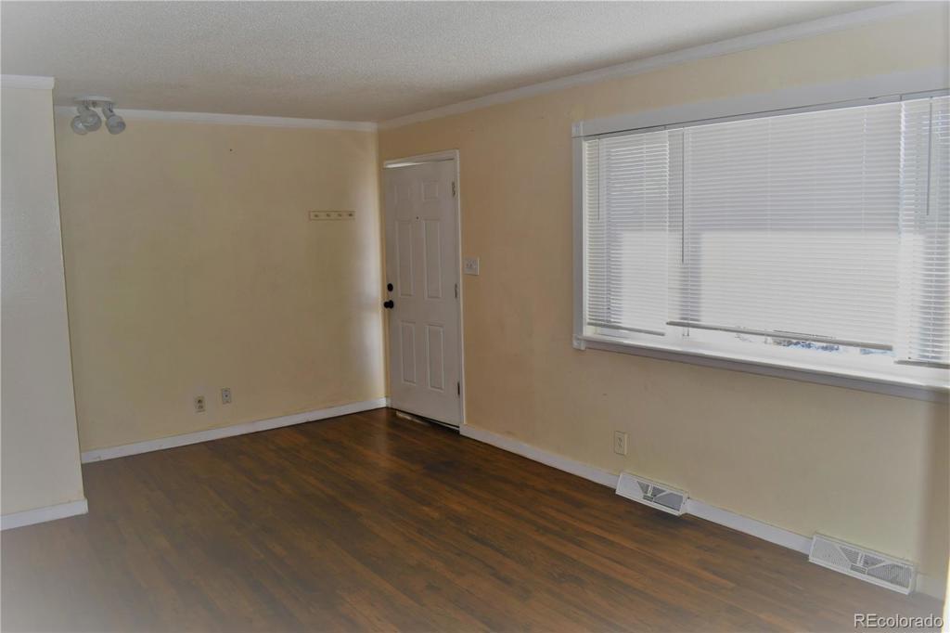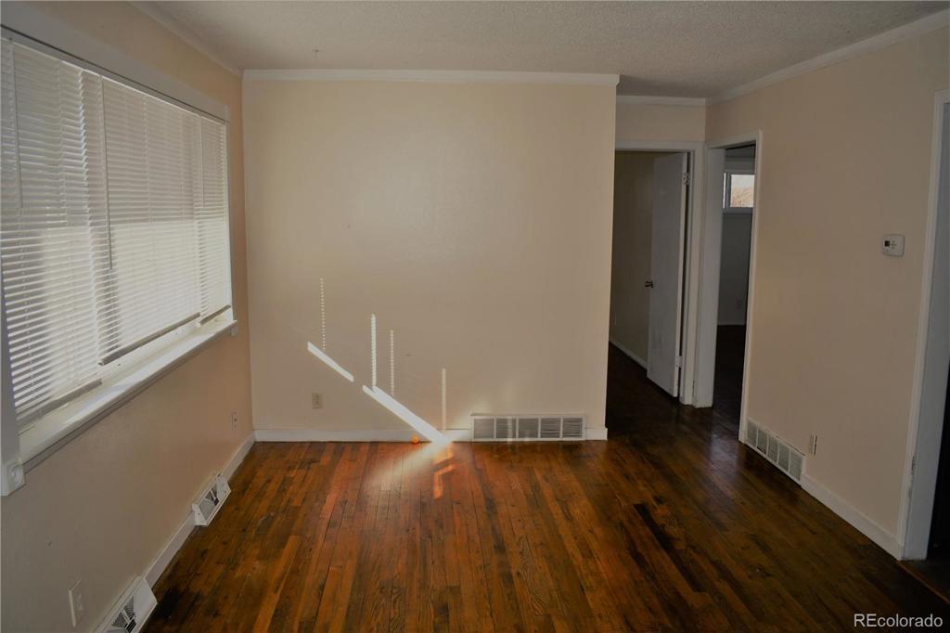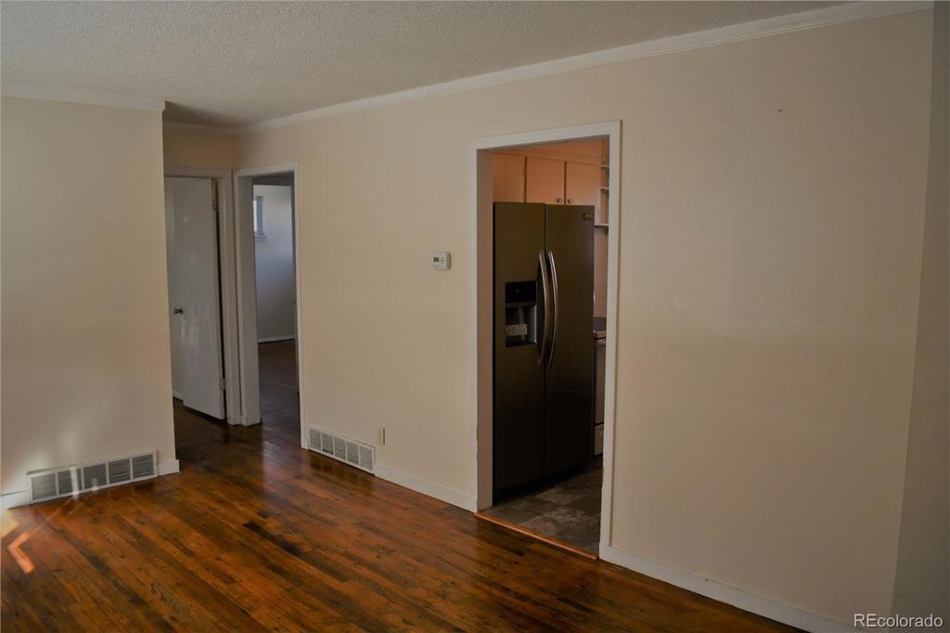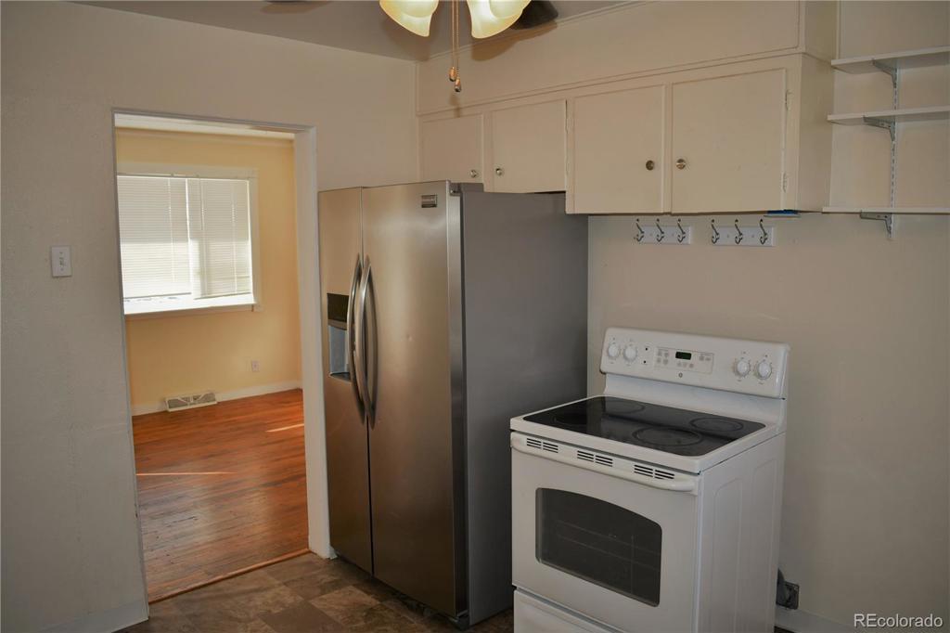6196 Oneida Street
Commerce City, CO 80022 — Adams County — Rose Hill NeighborhoodResidential $320,000 Sold Listing# 7194874
3 beds 2 baths 1632.00 sqft Lot size: 8645.00 sqft 0.20 acres 1968 build
Updated: 05-29-2020 05:18pm
Property Description
*PERFECT STARTER HOME OR RENTAL* CUTE BRICK RANCH WITH BASEMENT LOCATED ON A GINORMOUS FENCED LOT! TWO BEDROOMS AND FULL BATH UP WITH NC BEDROOM AND 3/4 BATH DOWNSTAIRS... MOST OF THE HEAVY LIFTING HAS ALREADY BEEN DONE...NEWER ROOF COVERING AND GUTTERS, FURNACE, CENTRAL AIR, HOT H2O HTR, VINYL THERMAL WINDOWS.** SOLAR PANELS AND PHOTOVOLTAIC SYSTEM INSTALLED BY BLUE RAVEN SOLAR IN 2017 AND IS PAID FOR!!!!! NO LEASE OR PURCHASE FEE..... SYSTEM INCLUDED WITH HOUSE...BUYER CAN BEGIN TO ENJOY THE BENEFIT OF RENEWABLE ENERGY IMMEDIATELY!! LOCATION IS IDEAL: ALMOST AN EQUIDISTANT 30+/- MINUTE DRIVE TO EITHER DIA OR DOWNTOWN....A MERE 10 MINUTES TO THE SHOPPING, THEATERS AND RESTAURANTS AT NORTHFIELD AT STAPLETON. ELEMENTARY SCHOOL IS CLOSE AND MIDDLE SCHOOL IS CLOSER! CLEAN AND READY TO GO...INCLUDES WASHER DRYER, STAINLESS FRIDGE AND STOVE.... LARGE BACKYARD WITH PLENTY OF ROOM TO BUILD GARAGE!*****QUICK POSSESSION*****
Listing Details
- Property Type
- Residential
- Listing#
- 7194874
- Source
- REcolorado (Denver)
- Last Updated
- 05-29-2020 05:18pm
- Status
- Sold
- Status Conditions
- None Known
- Der PSF Total
- 196.08
- Off Market Date
- 04-24-2020 12:00am
Property Details
- Property Subtype
- Single Family Residence
- Sold Price
- $320,000
- Original Price
- $315,000
- List Price
- $320,000
- Location
- Commerce City, CO 80022
- SqFT
- 1632.00
- Year Built
- 1968
- Acres
- 0.20
- Bedrooms
- 3
- Bathrooms
- 2
- Parking Count
- 1
- Levels
- One
Map
Property Level and Sizes
- SqFt Lot
- 8645.00
- Lot Size
- 0.20
- Basement
- Finished,Interior Entry/Standard
Financial Details
- PSF Total
- $196.08
- PSF Finished
- $231.55
- PSF Above Grade
- $392.16
- Previous Year Tax
- 1259.00
- Year Tax
- 2018
- Is this property managed by an HOA?
- No
- Primary HOA Fees
- 0.00
Interior Details
- Appliances
- Disposal, Dryer, Oven, Refrigerator, Washer
- Electric
- Central Air
- Cooling
- Central Air
- Heating
- Forced Air, Natural Gas
- Utilities
- Electricity Connected, Natural Gas Connected
Exterior Details
- Features
- Private Yard
- Water
- Public
- Sewer
- Public Sewer
| Type | SqFt | Floor | # Stalls |
# Doors |
Doors Dimension |
Features | Description |
|---|---|---|---|---|---|---|---|
| Shed(s) | 0.00 | 0 |
0 |
adjacent to utility shed is heated dog house. | |||
| 0.00 | 0 |
0 |
Room Details
# |
Type |
Dimensions |
L x W |
Level |
Description |
|---|---|---|---|---|---|
| 1 | Bedroom | - |
- |
Main |
hardwood floor |
| 2 | Bedroom | - |
- |
Main |
hardwood floor |
| 3 | Bedroom | - |
- |
Basement |
non conforming--no egress |
| 4 | Living Room | - |
- |
Main |
hardwood floor |
| 5 | Bathroom (Full) | - |
- |
Main |
|
| 6 | Kitchen | - |
- |
Main |
|
| 7 | Family Room | - |
- |
Basement |
|
| 8 | Bathroom (3/4) | - |
- |
Basement |
|
| 9 | Laundry | - |
- |
Basement |
Washer, Dryer and Laundry Sink |
Garage & Parking
- Parking Spaces
- 1
- Parking Features
- Concrete
| Type | # of Spaces |
L x W |
Description |
|---|---|---|---|
| Off-Street | 2 |
- |
| Type | SqFt | Floor | # Stalls |
# Doors |
Doors Dimension |
Features | Description |
|---|---|---|---|---|---|---|---|
| Shed(s) | 0.00 | 0 |
0 |
adjacent to utility shed is heated dog house. | |||
| 0.00 | 0 |
0 |
Exterior Construction
- Roof
- Composition
- Construction Materials
- Brick, Frame
- Architectural Style
- Traditional
- Exterior Features
- Private Yard
- Window Features
- Double Pane Windows, Window Coverings
- Security Features
- Carbon Monoxide Detector(s),Smoke Detector(s)
- Builder Source
- Public Records
Land Details
- PPA
- 1600000.00
- Road Frontage Type
- Public Road
- Road Responsibility
- Public Maintained Road
- Road Surface Type
- Paved
Schools
- Elementary School
- Rose Hill
- Middle School
- Kearney
- High School
- Adams City
Walk Score®
Contact Agent
executed in 1.166 sec.




