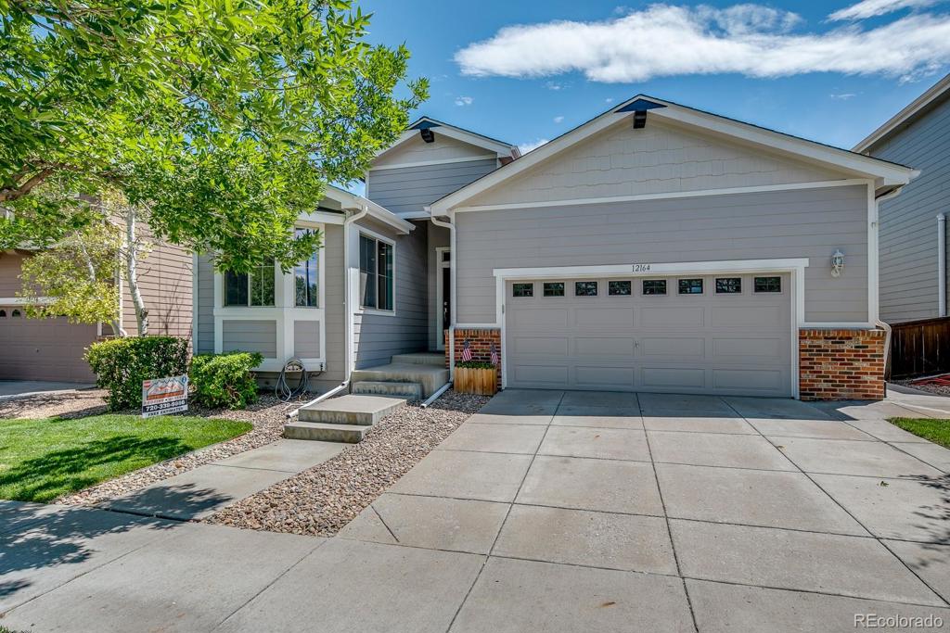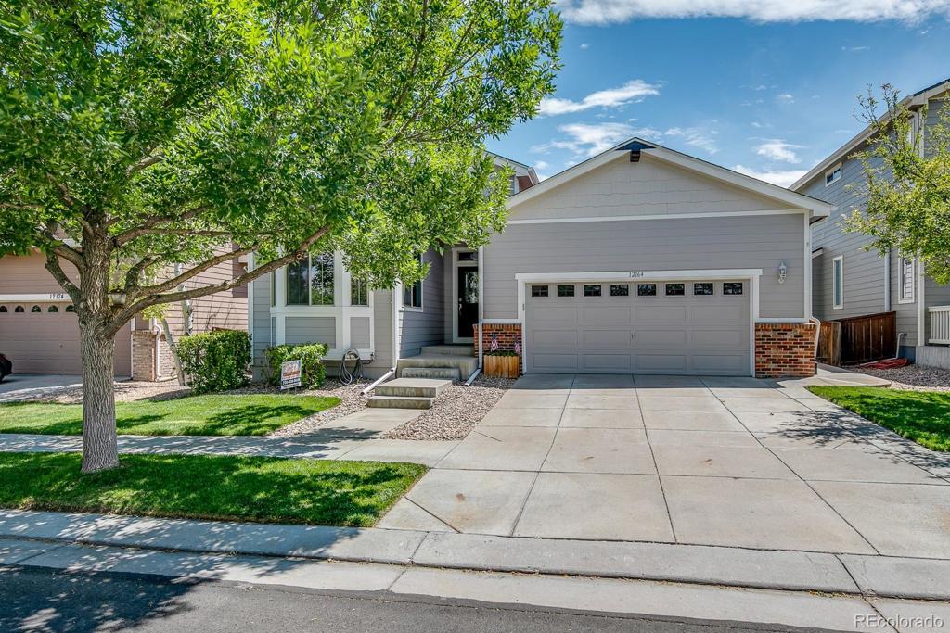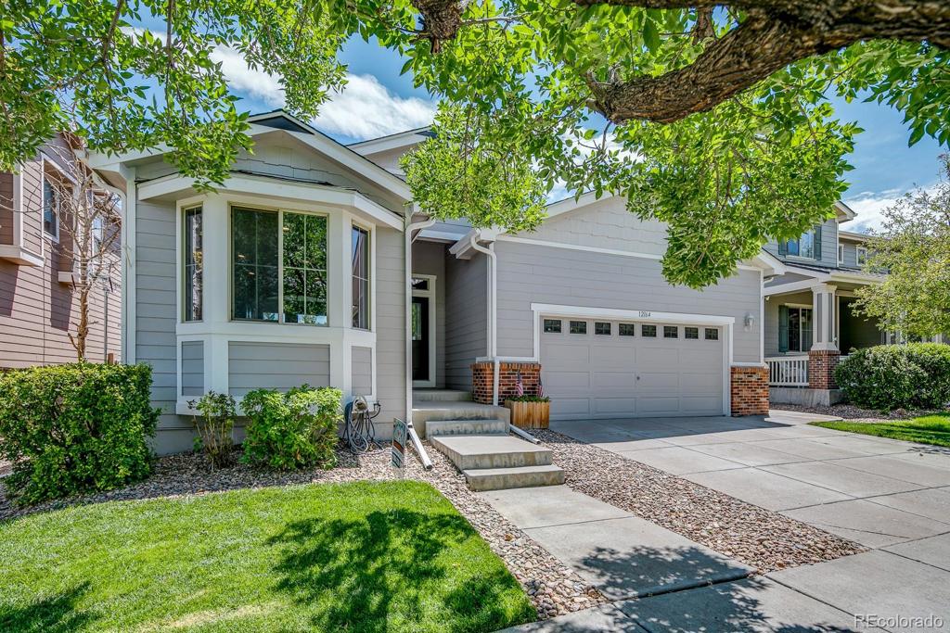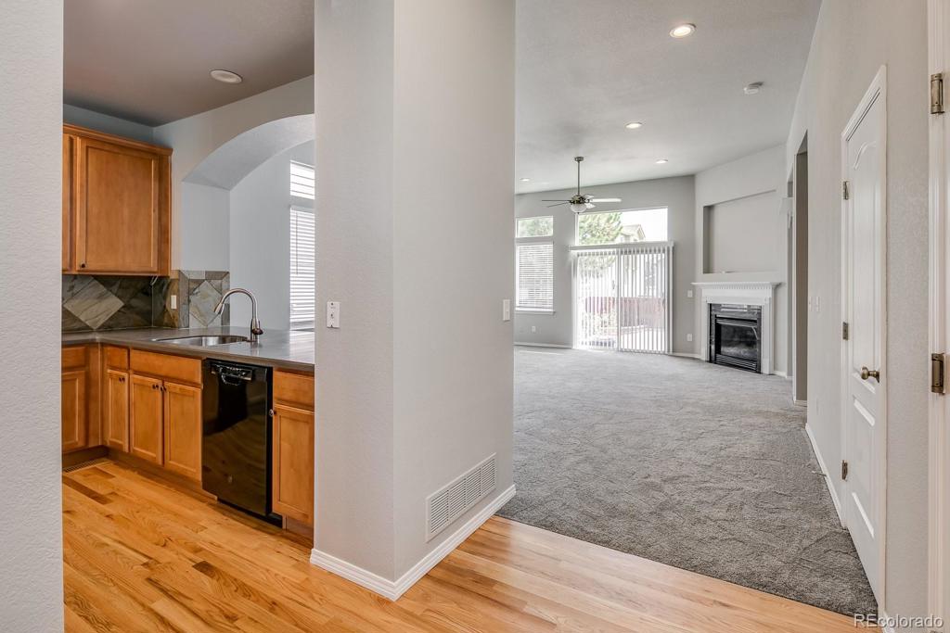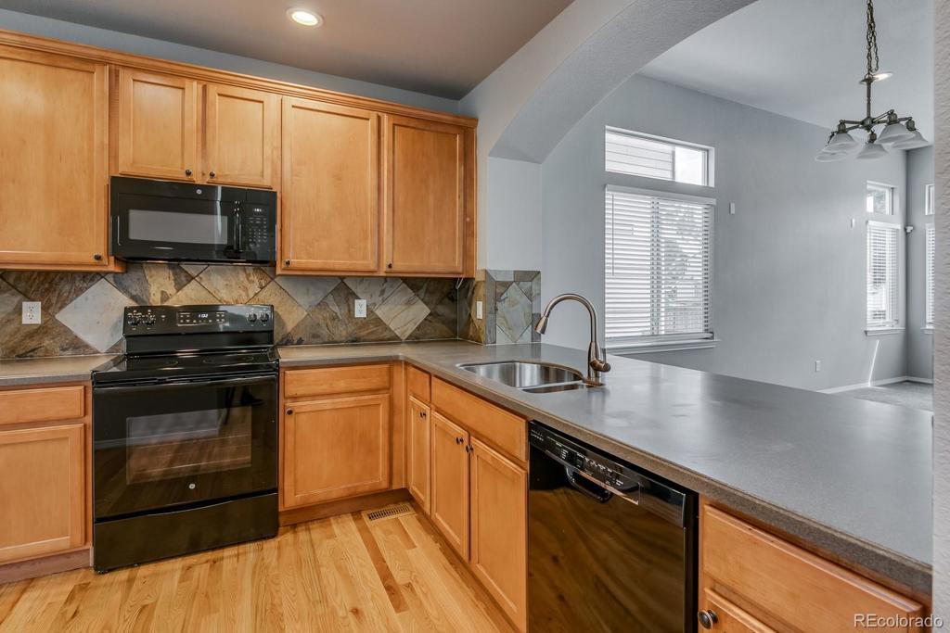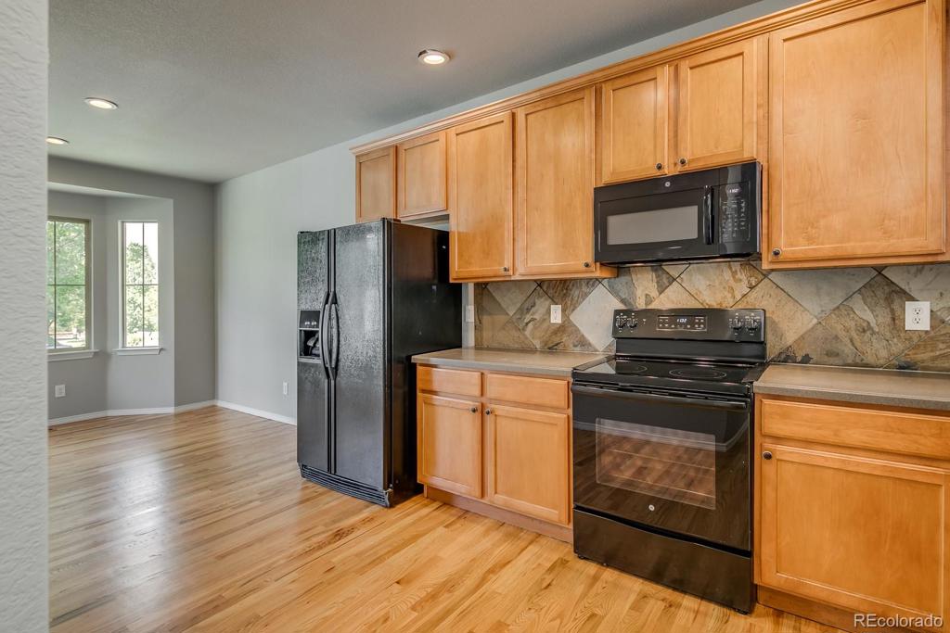12164 Joplin Street
Commerce City, CO 80603 — Adams County — The Village NeighborhoodResidential $408,000 Sold Listing# 9931248
3 beds 2 baths 3468.00 sqft Lot size: 5000.00 sqft 0.11 acres 2005 build
Updated: 03-15-2024 09:00pm
Property Description
DON'T MISS OUT ON THIS "FEELS LIKE NEW" HOME!!! Brand new paint throughout, Brand new carpet JUST installed and Professionally cleaned and ready for you to move in! This adorable 3 bedroom, 2 bathroom Ranch home is exactly what you have been waiting for! Walk in to a beautiful open space. The kitchen is updated and over looks the living room. The living room has a fireplace ready for you to cozy up to in the winter. The Master suite is just down the hall with double sinks, shower and tub in the master bathroom! Larger bedrooms and second bathroom are also on the main level. The lower level is a clean slate and ready for you to renovate into the perfect basement! The outside has a beautiful concrete slab patio and the perfect stone patio area ready for entertaining! There is also a Beautiful garden area! This home faces the park that is just across the street and is close to shopping. Open House Sunday, July 26th 3pm-6pm.
Listing Details
- Property Type
- Residential
- Listing#
- 9931248
- Source
- REcolorado (Denver)
- Last Updated
- 03-15-2024 09:00pm
- Status
- Sold
- Status Conditions
- None Known
- Off Market Date
- 08-03-2020 12:00am
Property Details
- Property Subtype
- Single Family Residence
- Sold Price
- $408,000
- Original Price
- $415,000
- Location
- Commerce City, CO 80603
- SqFT
- 3468.00
- Year Built
- 2005
- Acres
- 0.11
- Bedrooms
- 3
- Bathrooms
- 2
- Levels
- One
Map
Property Level and Sizes
- SqFt Lot
- 5000.00
- Lot Size
- 0.11
- Basement
- Unfinished
Financial Details
- Previous Year Tax
- 3909.00
- Year Tax
- 2019
- Is this property managed by an HOA?
- Yes
- Primary HOA Name
- The Village
- Primary HOA Phone Number
- 00000000
- Primary HOA Fees
- 33.00
- Primary HOA Fees Frequency
- Monthly
Interior Details
- Electric
- Central Air
- Cooling
- Central Air
- Heating
- Forced Air
Exterior Details
- Water
- Public
- Sewer
- Public Sewer
Garage & Parking
- Parking Features
- Concrete
Exterior Construction
- Roof
- Composition
- Construction Materials
- Frame
- Builder Source
- Public Records
Land Details
- PPA
- 0.00
Schools
- Elementary School
- Henderson
- Middle School
- Otho Stuart
- High School
- Prairie View
Walk Score®
Contact Agent
executed in 0.973 sec.




