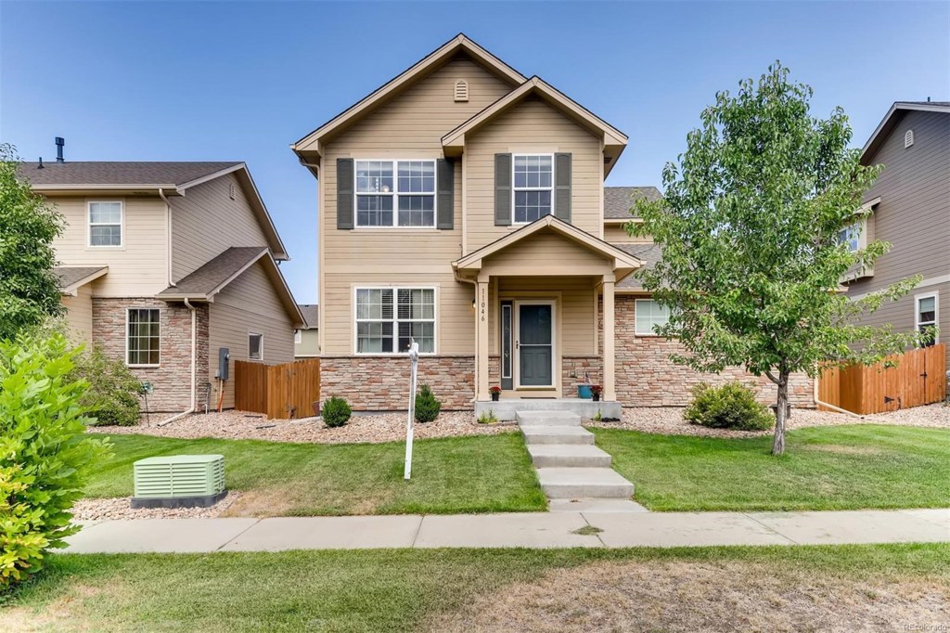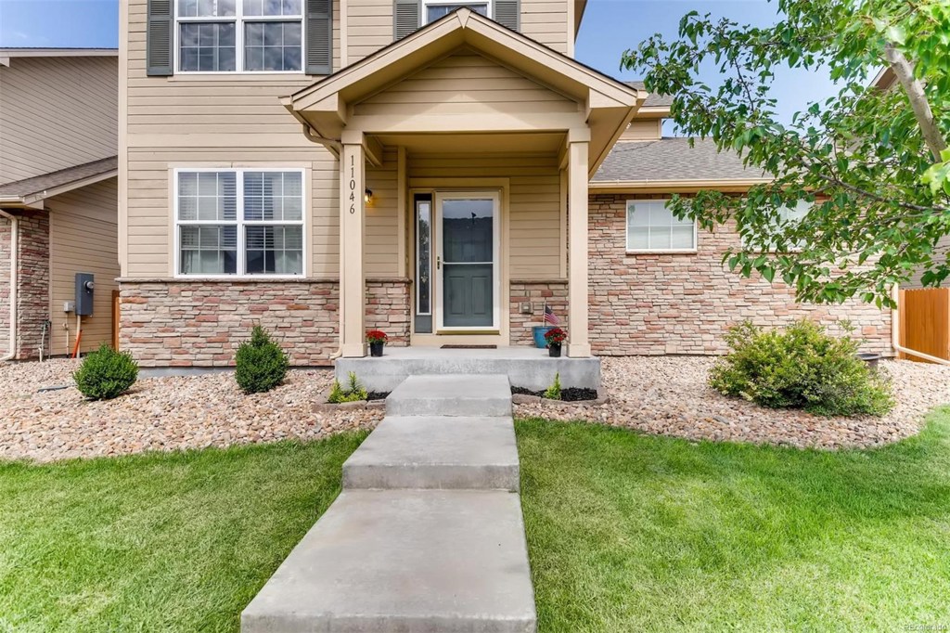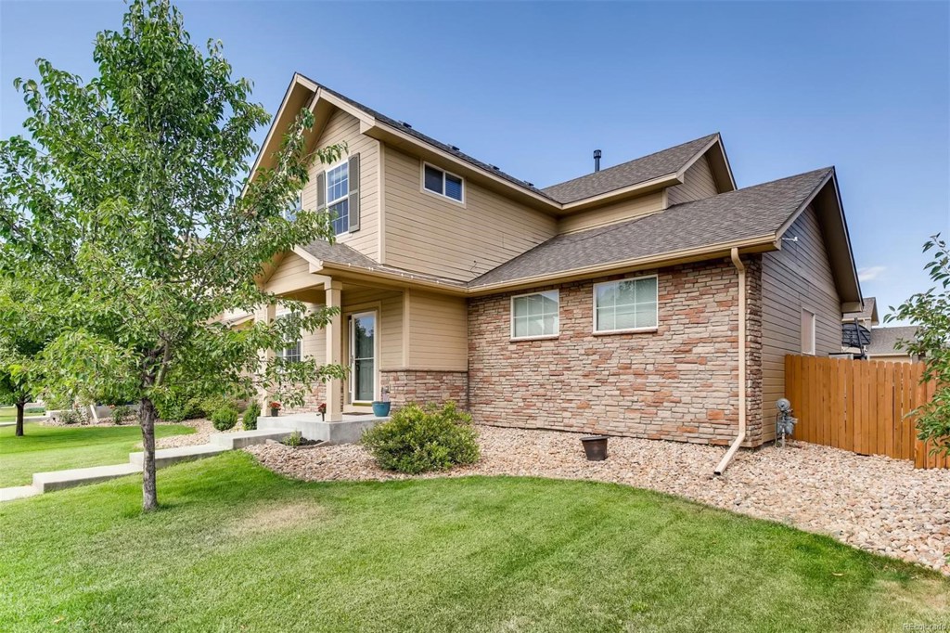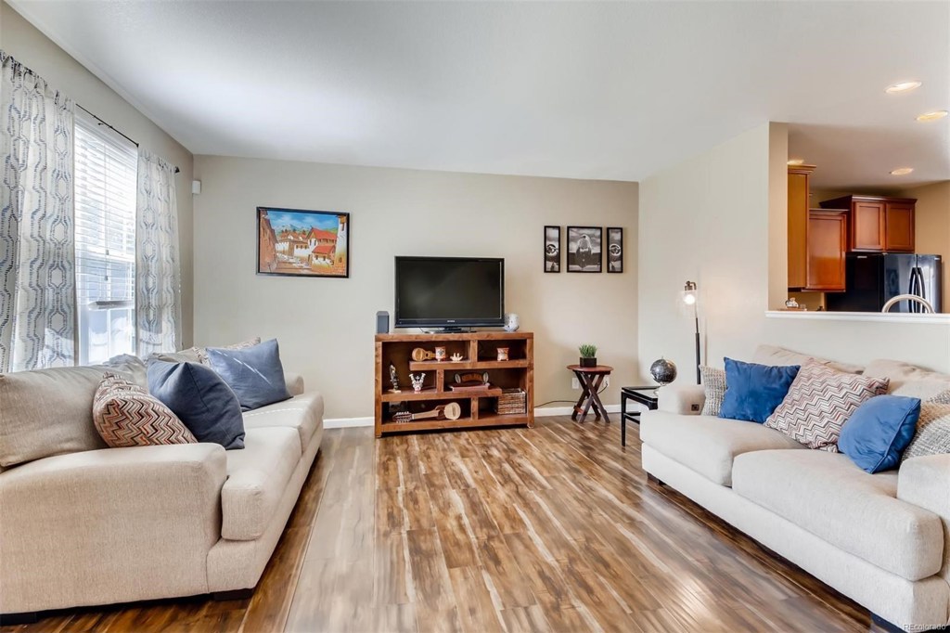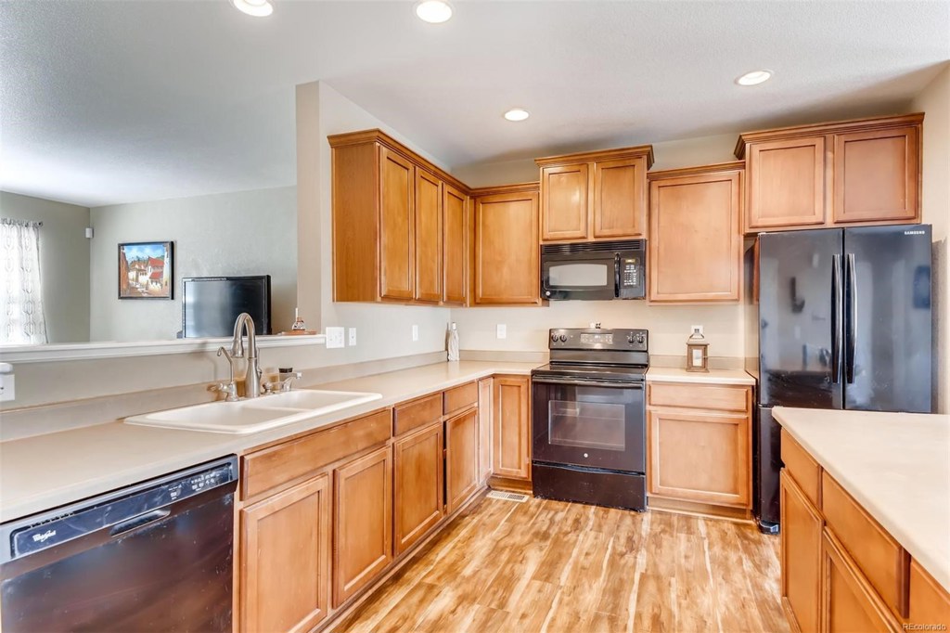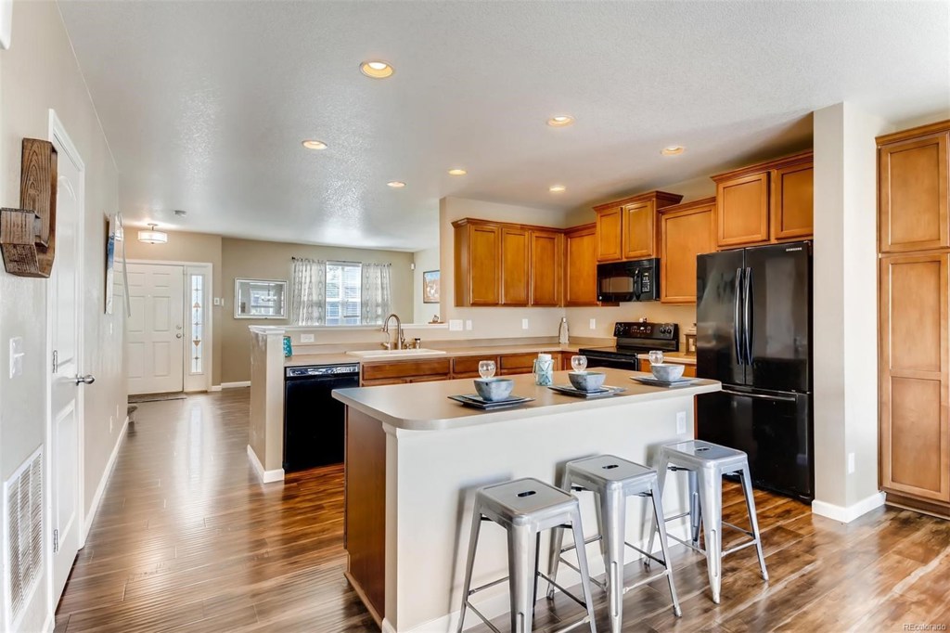11046 Oakland Drive
Commerce City, CO 80640 — Adams County — River Oaks NeighborhoodResidential $359,000 Sold Listing# 4995771
5 beds 4 baths 2532.00 sqft Lot size: 5200.00 sqft $143.03/sqft 0.12 acres 2010 build
Updated: 09-30-2019 04:44pm
Property Description
You don't want to miss out on an incredible opportunity to own a 5 Bedroom/4 Bath home with an abundant amount of space for under $360,000. The main floor boasts newer laminate hardwood flooring throughout, an open concept, kitchen island, a lot of cabinets and counter space with a powder room located just off the kitchen! In the backyard, you'll step on a large stamped concrete patio that can handle any gathering you plan, grass and sprinklers to round out a perfect backyard. Heading upstairs, you'll find 4 Bedrooms, 2 Full Bathrooms and the laundry room. In the basement - you will be pleasantly greeted by a large media area, one good sized bedroom and a 3/4 bathroom. This home has it all! Showings begin 9/1/19 - we look forward to showing you this well cared for home! Thank you
Listing Details
- Property Type
- Residential
- Listing#
- 4995771
- Source
- REcolorado (Denver)
- Last Updated
- 09-30-2019 04:44pm
- Status
- Sold
- Status Conditions
- None Known
- Der PSF Total
- 141.79
- Off Market Date
- 09-05-2019 12:00am
Property Details
- Property Subtype
- Single Family Residence
- Sold Price
- $359,000
- Original Price
- $359,900
- List Price
- $359,000
- Location
- Commerce City, CO 80640
- SqFT
- 2532.00
- Year Built
- 2010
- Acres
- 0.12
- Bedrooms
- 5
- Bathrooms
- 4
- Parking Count
- 1
- Levels
- Two
Map
Property Level and Sizes
- SqFt Lot
- 5200.00
- Lot Features
- Breakfast Nook, Kitchen Island, Laminate Counters, Open Floorplan
- Lot Size
- 0.12
- Foundation Details
- Slab
- Basement
- Finished,Full,Interior Entry/Standard
- Base Ceiling Height
- 8ft
Financial Details
- PSF Total
- $141.79
- PSF Finished All
- $143.03
- PSF Finished
- $143.03
- PSF Above Grade
- $203.75
- Previous Year Tax
- 3869.00
- Year Tax
- 2018
- Is this property managed by an HOA?
- Yes
- Primary HOA Management Type
- Professionally Managed
- Primary HOA Name
- MSI, LLC
- Primary HOA Phone Number
- 303-420-4433
- Primary HOA Fees Included
- Maintenance Grounds, Recycling, Trash
- Primary HOA Fees
- 39.00
- Primary HOA Fees Frequency
- Monthly
- Primary HOA Fees Total Annual
- 468.00
Interior Details
- Interior Features
- Breakfast Nook, Kitchen Island, Laminate Counters, Open Floorplan
- Appliances
- Dishwasher, Disposal, Dryer, Microwave, Oven, Refrigerator, Washer, Washer/Dryer
- Electric
- Central Air
- Flooring
- Carpet, Laminate
- Cooling
- Central Air
- Heating
- Electric, Forced Air, Natural Gas
- Utilities
- Cable Available, Electricity Connected
Exterior Details
- Features
- Private Yard
- Patio Porch Features
- Front Porch,Patio
- Water
- Public
- Sewer
- Public Sewer
Room Details
# |
Type |
Dimensions |
L x W |
Level |
Description |
|---|---|---|---|---|---|
| 1 | Bathroom (1/2) | - |
- |
Main |
Main Floor Powder Room |
| 2 | Kitchen | - |
- |
Main |
Abundant Cabinets and Spacious Layout with Island and newer Laminate Hardwood Flooring |
| 3 | Laundry | - |
- |
Upper |
Upper Level Laundry, Front Loader and they are Included |
| 4 | Master Bedroom | - |
- |
Upper |
Large Master Bedroom with a Walk-in Closet |
| 5 | Bathroom (Full) | - |
- |
Upper |
Master Bathroom |
| 6 | Bedroom | - |
- |
Upper |
Great bedroom off the Master Bedroom with built in shelving. Great for an office or reading room |
| 7 | Bedroom | - |
- |
Upper |
Bedroom located opposite of the Master Bedroom |
| 8 | Bedroom | - |
- |
Upper |
Larger Bedroom located in the Front of the Home. |
| 9 | Bathroom (Full) | - |
- |
Upper |
Large 3 Piece Bathroom! |
| 10 | Family Room | - |
- |
Main |
Beautiful and Bright Family room. Open to the kitchen with newer Laminate Hardwood Floors |
| 11 | Family Room | - |
- |
Basement |
Spacious family room that can be used as a media area and play area due to space. |
| 12 | Bathroom (3/4) | - |
- |
Basement |
Large bathroom finished in the basement |
| 13 | Bedroom | - |
- |
Basement |
5th Bedroom in the basement. |
| 14 | Master Bathroom | - |
- |
Master Bath |
Garage & Parking
- Parking Spaces
- 1
- Parking Features
- Garage, Concrete
| Type | # of Spaces |
L x W |
Description |
|---|---|---|---|
| Garage (Attached) | 2 |
- |
Built in Shelving for Storage |
Exterior Construction
- Roof
- Composition
- Construction Materials
- Frame, Rock, Wood Siding
- Architectural Style
- Traditional
- Exterior Features
- Private Yard
- Window Features
- Double Pane Windows
- Security Features
- Smoke Detector(s)
- Builder Name
- D.R. Horton, Inc
- Builder Source
- Public Records
Land Details
- PPA
- 2991666.67
- Road Surface Type
- Paved
Schools
- Elementary School
- Thimmig
- Middle School
- Prairie View
- High School
- Prairie View
Walk Score®
Listing Media
- Virtual Tour
- Click here to watch tour
Contact Agent
executed in 1.034 sec.




