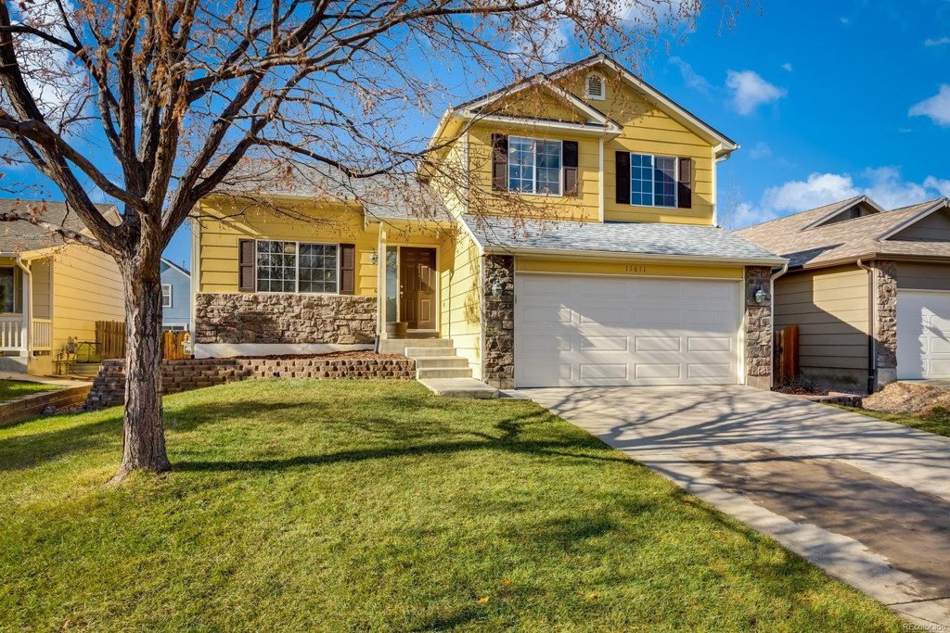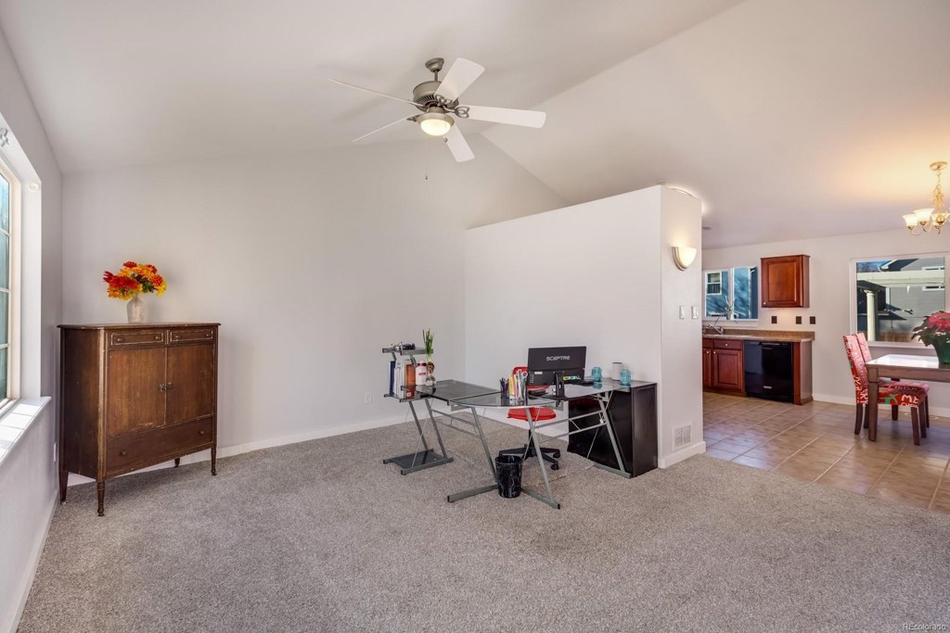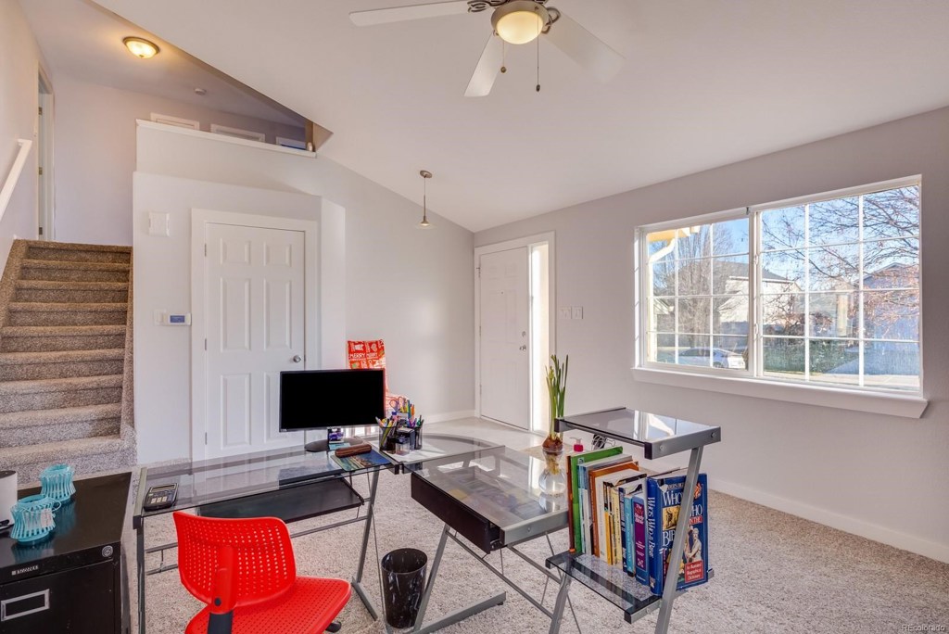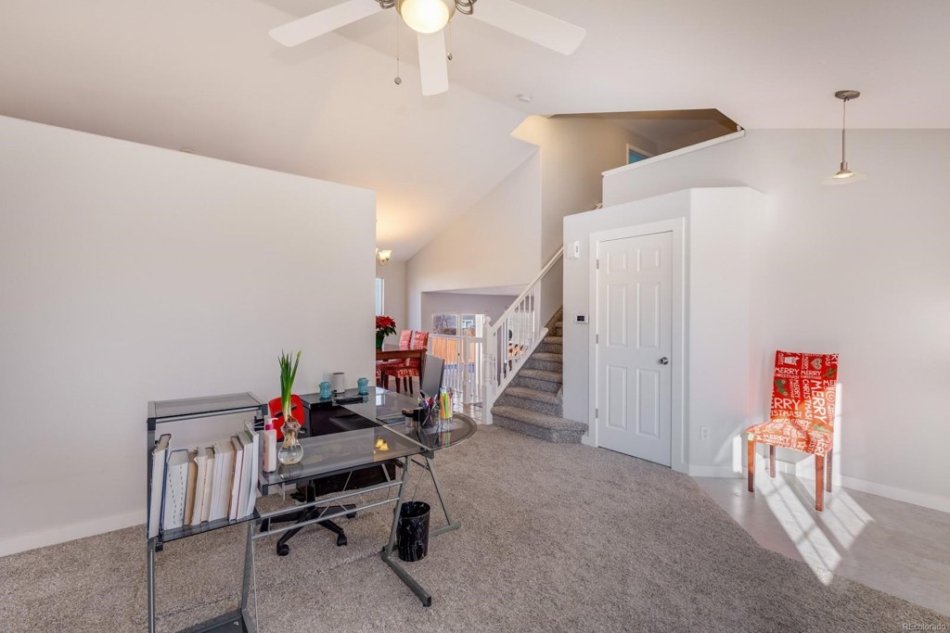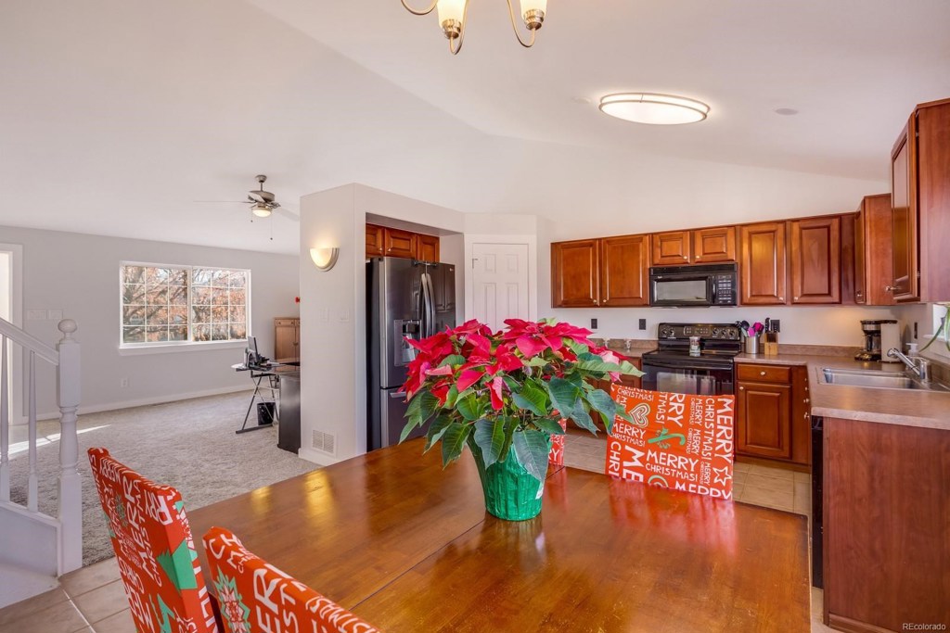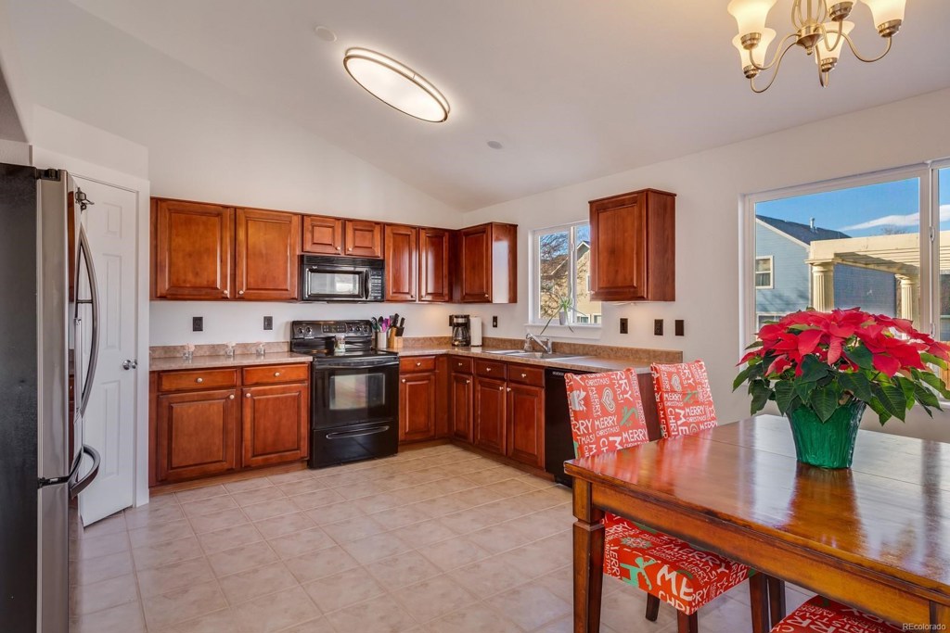11611 Oswego Street
Commerce City, CO 80640 — Adams County — River Run NeighborhoodResidential $375,000 Sold Listing# 1581360
4 beds 3 baths 2124.00 sqft Lot size: 5500.00 sqft $174.20/sqft 0.13 acres 2001 build
Updated: 01-18-2020 10:53am
Property Description
Hurry to this spacious updated home in River Run. New Paint and Carpet Throughout. 3 Bedrooms on upper level Plus One in Basement. Master has Private Bath and Walk-in Closet. Large Eat-in Kitchen and Corner Pantry. Finished Basement with 4th Bedroom and Bonus Room. Large Flat Backyard With Stone Patio, Pergola and No Mowing Or Watering Turf. 1/2 Block to K-8 School and Park/Playground.
Listing Details
- Property Type
- Residential
- Listing#
- 1581360
- Source
- REcolorado (Denver)
- Last Updated
- 01-18-2020 10:53am
- Status
- Sold
- Status Conditions
- None Known
- Der PSF Total
- 176.55
- Off Market Date
- 12-12-2019 12:00am
Property Details
- Property Subtype
- Single Family Residence
- Sold Price
- $375,000
- Original Price
- $370,000
- List Price
- $375,000
- Location
- Commerce City, CO 80640
- SqFT
- 2124.00
- Year Built
- 2001
- Acres
- 0.13
- Bedrooms
- 4
- Bathrooms
- 3
- Parking Count
- 1
- Levels
- Multi/Split
Map
Property Level and Sizes
- SqFt Lot
- 5500.00
- Lot Features
- Eat-in Kitchen, Pantry, Smoke Free, Walk-In Closet(s)
- Lot Size
- 0.13
- Foundation Details
- Slab
- Basement
- Finished,Interior Entry/Standard
Financial Details
- PSF Total
- $176.55
- PSF Finished All
- $174.20
- PSF Finished
- $176.55
- PSF Above Grade
- $233.50
- Previous Year Tax
- 2561.00
- Year Tax
- 2018
- Is this property managed by an HOA?
- Yes
- Primary HOA Management Type
- Professionally Managed
- Primary HOA Name
- MSI, LLC
- Primary HOA Phone Number
- 720-974-4112
- Primary HOA Website
- https://mrr.msihoa.co/
- Primary HOA Fees
- 76.00
- Primary HOA Fees Frequency
- Quarterly
- Primary HOA Fees Total Annual
- 304.00
Interior Details
- Interior Features
- Eat-in Kitchen, Pantry, Smoke Free, Walk-In Closet(s)
- Appliances
- Dishwasher, Disposal, Self Cleaning Oven
- Laundry Features
- In Unit
- Electric
- Central Air
- Flooring
- Carpet
- Cooling
- Central Air
- Heating
- Forced Air, Natural Gas
- Utilities
- Cable Available, Electricity Connected, Natural Gas Available, Natural Gas Connected
Exterior Details
- Features
- Private Yard
- Patio Porch Features
- Patio
- Water
- Public
- Sewer
- Public Sewer
Room Details
# |
Type |
Dimensions |
L x W |
Level |
Description |
|---|---|---|---|---|---|
| 1 | Living Room | - |
17.00 x 12.00 |
Main |
New Carpet & Paint |
| 2 | Kitchen | - |
11.00 x 16.00 |
Main |
Tile Floor & New Paint. Huge Corner Pantry. |
| 3 | Family Room | - |
19.00 x 13.00 |
Lower |
Engineered Hardwood Floor |
| 4 | Master Bedroom | - |
12.00 x 13.00 |
Upper |
New Paint, Vaulted Ceiling |
| 5 | Bedroom | - |
10.00 x 10.00 |
Upper |
New Carpet |
| 6 | Bedroom | - |
9.00 x 10.00 |
Upper |
New Carpet |
| 7 | Bathroom (Full) | - |
5.00 x 8.00 |
Upper |
|
| 8 | Bathroom (3/4) | - |
9.00 x 6.00 |
Upper |
|
| 9 | Bathroom (1/2) | - |
5.00 x 10.00 |
Lower |
Combined with Laundry Room |
| 10 | Loft | - |
9.00 x 9.00 |
Upper |
New Carpet |
| 11 | Bonus Room | - |
13.00 x 11.00 |
Basement |
New Carpet & Paint |
| 12 | Bedroom | - |
11.00 x 13.00 |
Basement |
New Carpet & Paint |
| 13 | Master Bathroom | - |
- |
Master Bath |
Garage & Parking
- Parking Spaces
- 1
- Parking Features
- Concrete, Garage
| Type | # of Spaces |
L x W |
Description |
|---|---|---|---|
| Garage (Attached) | 2 |
- |
Exterior Construction
- Roof
- Composition
- Construction Materials
- Frame, Wood Siding
- Architectural Style
- Contemporary
- Exterior Features
- Private Yard
- Window Features
- Double Pane Windows
- Builder Source
- Appraiser
Land Details
- PPA
- 2884615.38
- Road Frontage Type
- Public Road
- Road Surface Type
- Paved
Schools
- Elementary School
- John W. Thimmig
- Middle School
- Prairie View
- High School
- Prairie View
Walk Score®
Contact Agent
executed in 1.089 sec.




