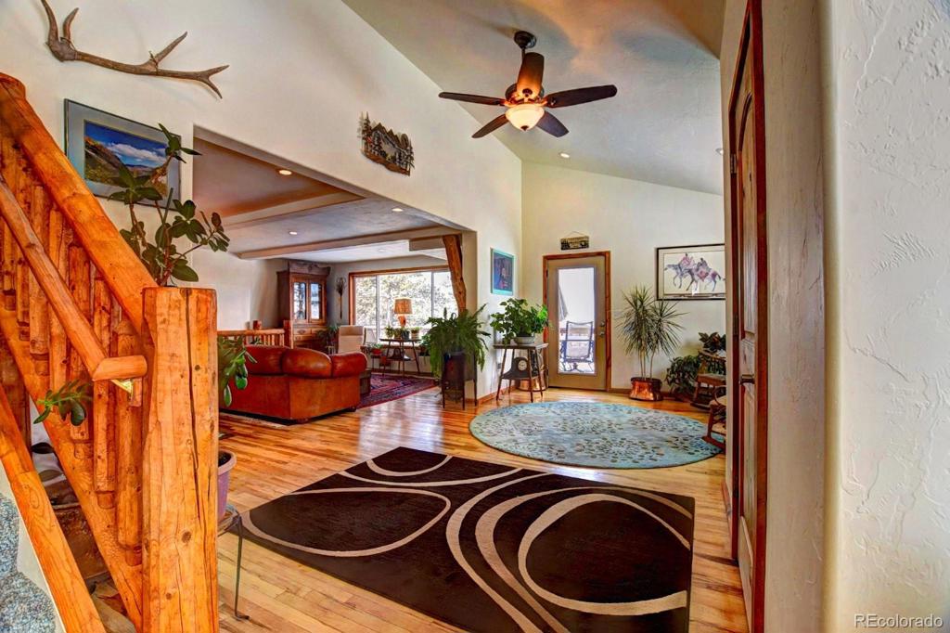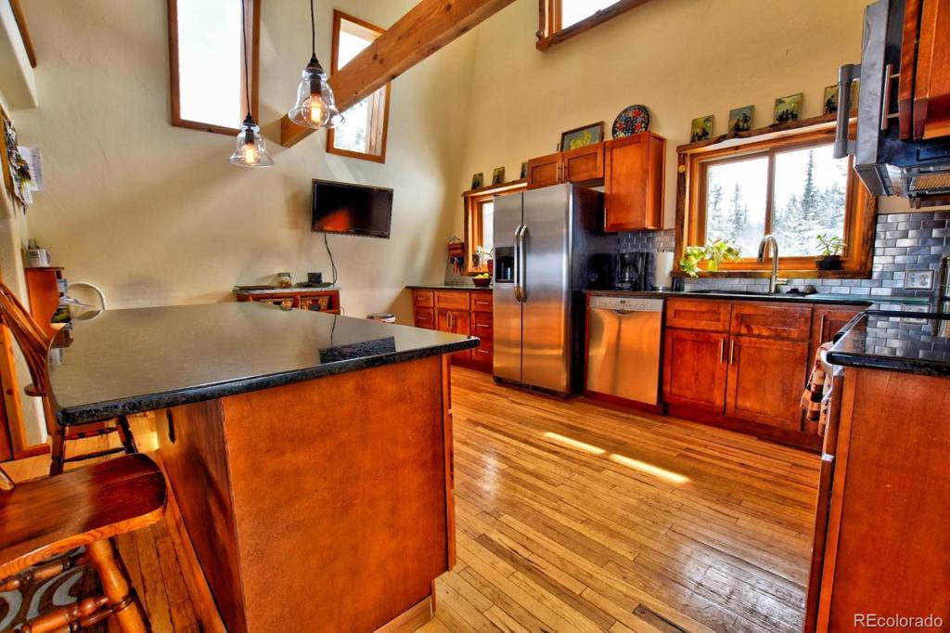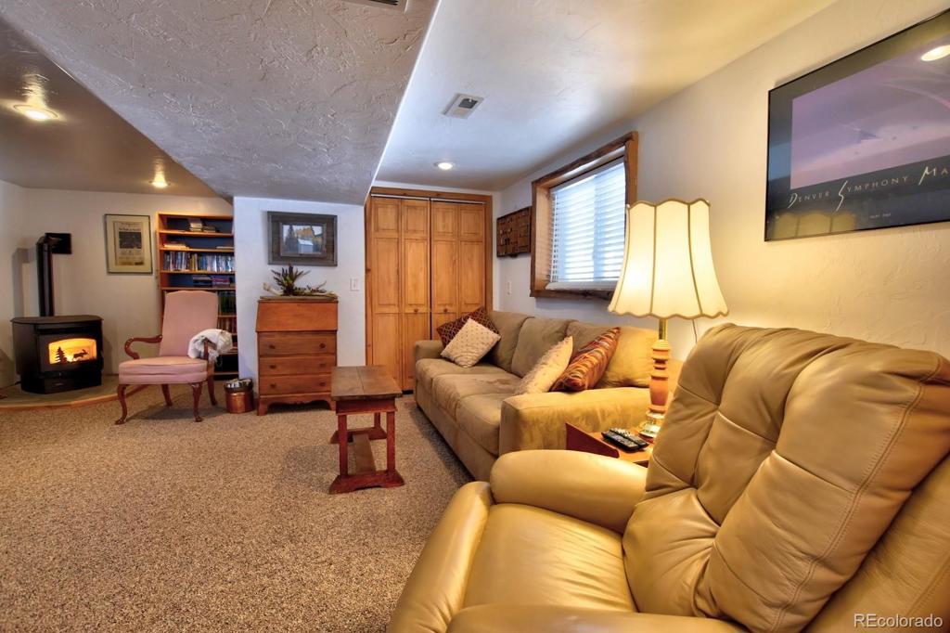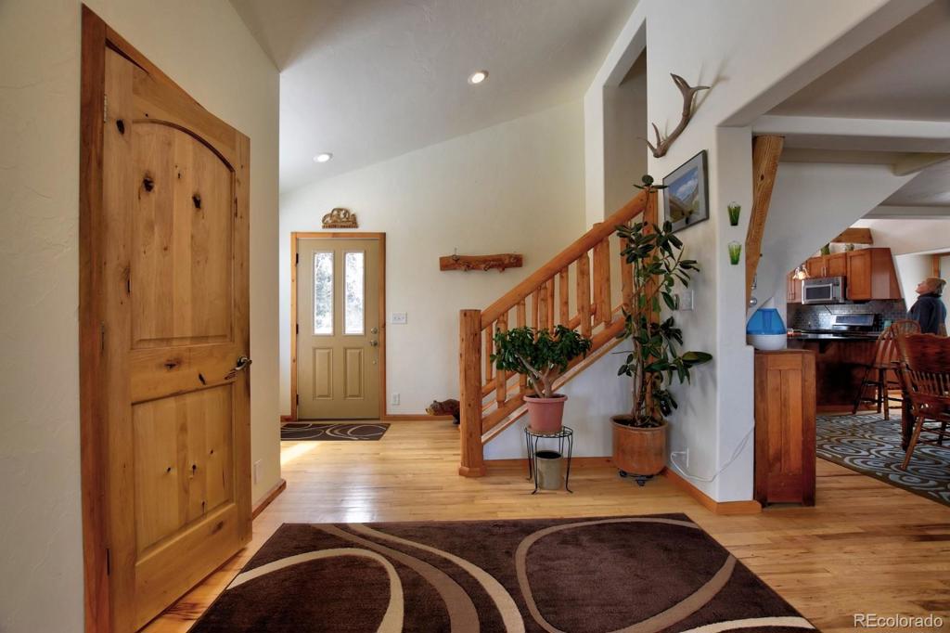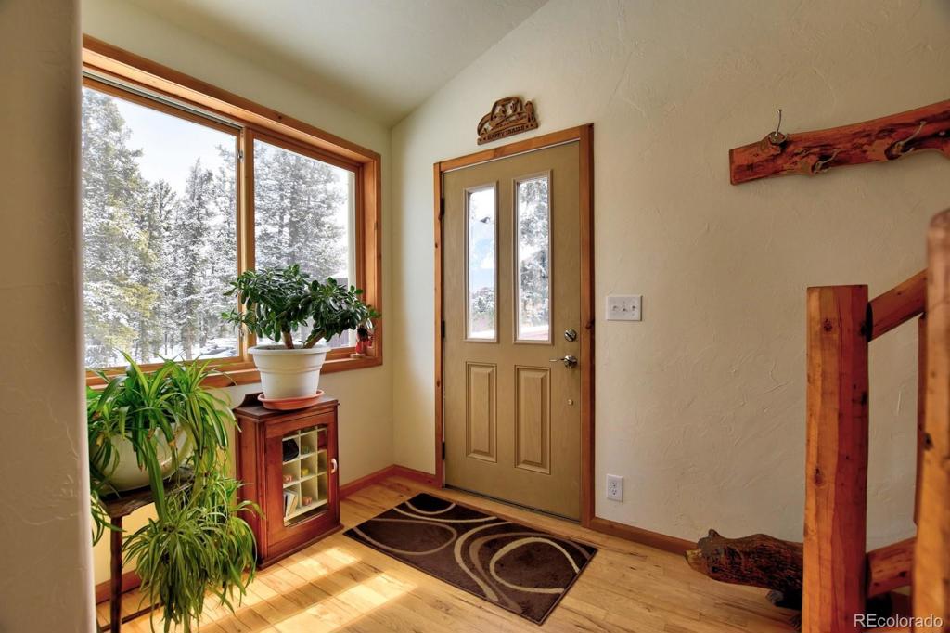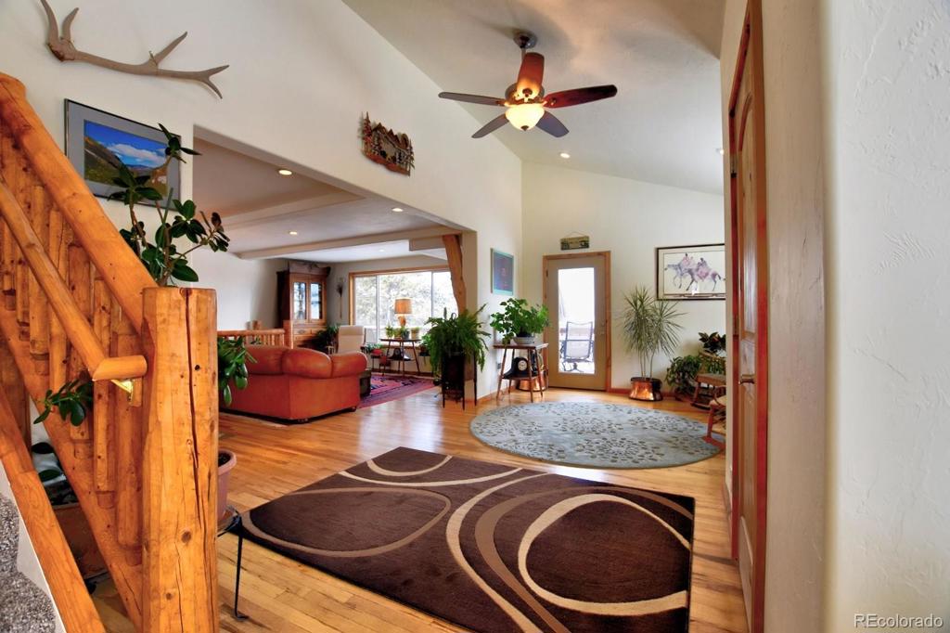1414 Teton Trail
Como, CO 80432 — Park County — Indian Mountain NeighborhoodResidential $370,000 Sold Listing# 7307895
2 beds 3 baths 2053.00 sqft Lot size: 43560.00 sqft 1.00 acres 1979 build
Updated: 03-08-2024 09:00pm
Property Description
This Chalet in the Mountains will be a wonderful surprise. Walk into a completely open main level. Lots of room for entertaining with a very quaint feeling. Updated and remodeled. So enjoy that beautiful kitchen that walks out on to your wrap around deck. Great Room w/Bar also opens to the spacious deck with snow cap views tucked in your forest of Spruce and Aspen. The upper Loft Bedroom is Perfect. 3/4 Bath and Dressing Area. Lower level has a huge BR and Bath w/ W/D. Lower level is designed to accommodate your extra company with privacy. Walk out to your Hot Tub in the Woods. Complete Remodel in 2009. OS 2-Car Garage. Lot 48 IM F-5
Listing Details
- Property Type
- Residential
- Listing#
- 7307895
- Source
- REcolorado (Denver)
- Last Updated
- 03-08-2024 09:00pm
- Status
- Sold
- Status Conditions
- None Known
- Off Market Date
- 05-09-2020 12:00am
Property Details
- Property Subtype
- Single Family Residence
- Sold Price
- $370,000
- Original Price
- $380,000
- Location
- Como, CO 80432
- SqFT
- 2053.00
- Year Built
- 1979
- Acres
- 1.00
- Bedrooms
- 2
- Bathrooms
- 3
- Levels
- Three Or More
Map
Property Level and Sizes
- SqFt Lot
- 43560.00
- Lot Features
- Open Floorplan
- Lot Size
- 1.00
Financial Details
- Previous Year Tax
- 1195.00
- Year Tax
- 2019
- Is this property managed by an HOA?
- Yes
- Primary HOA Name
- Indian Mountain
- Primary HOA Phone Number
- 000-000-0000
- Primary HOA Fees
- 45.00
- Primary HOA Fees Frequency
- Annually
Interior Details
- Interior Features
- Open Floorplan
- Appliances
- Dishwasher, Dryer, Microwave, Oven, Refrigerator, Washer
- Electric
- None
- Flooring
- Carpet, Tile, Wood
- Cooling
- None
- Heating
- Forced Air, Pellet Stove
- Utilities
- Electricity Connected, Phone Connected, Propane
Exterior Details
- Water
- Well
- Sewer
- Septic Tank
Room Details
# |
Type |
Dimensions |
L x W |
Level |
Description |
|---|---|---|---|---|---|
| 1 | Bathroom (3/4) | - |
- |
Upper |
|
| 2 | Bathroom (Full) | - |
- |
Lower |
|
| 3 | Bathroom (1/2) | - |
- |
Main |
|
| 4 | Bedroom | - |
- |
Upper |
|
| 5 | Bedroom | - |
- |
Lower |
Garage & Parking
| Type | # of Spaces |
L x W |
Description |
|---|---|---|---|
| Garage (Detached) | 2 |
- |
Exterior Construction
- Roof
- Other
- Construction Materials
- Wood Siding
Land Details
- PPA
- 0.00
- Road Frontage Type
- Public
- Road Responsibility
- Public Maintained Road
- Road Surface Type
- Gravel
Schools
- Elementary School
- Edith Teter
- Middle School
- South Park
- High School
- South Park
Walk Score®
Contact Agent
executed in 1.095 sec.




