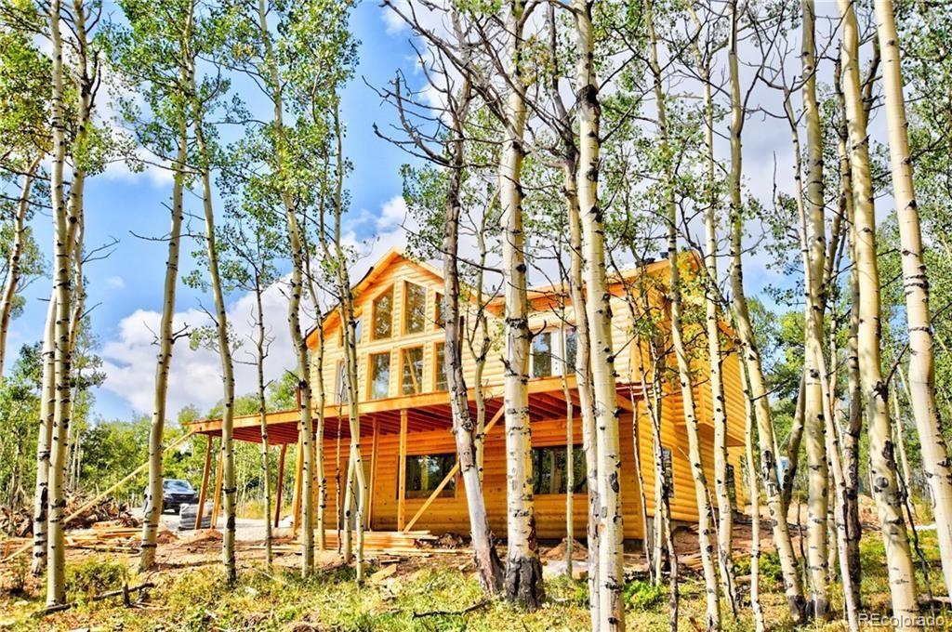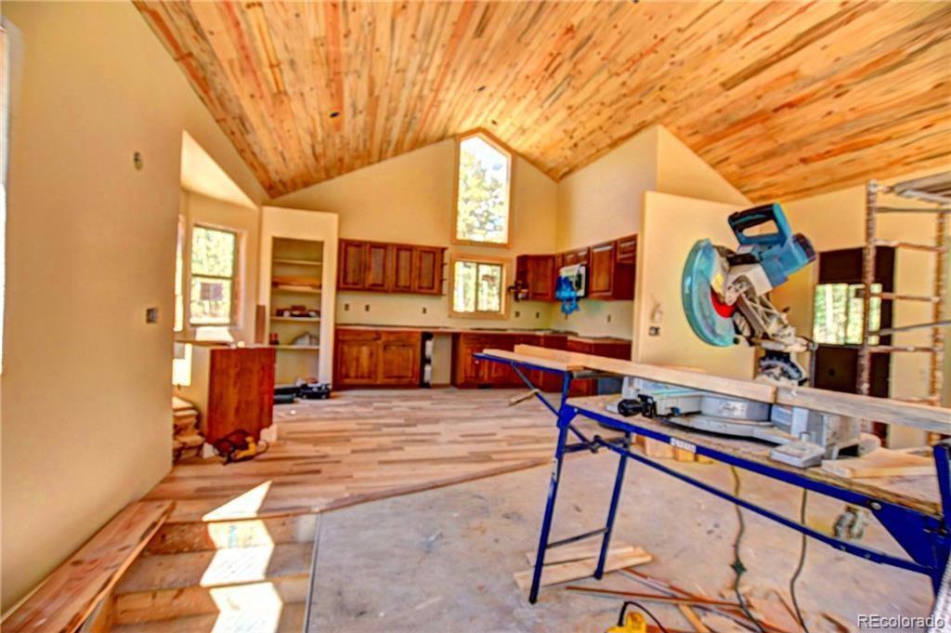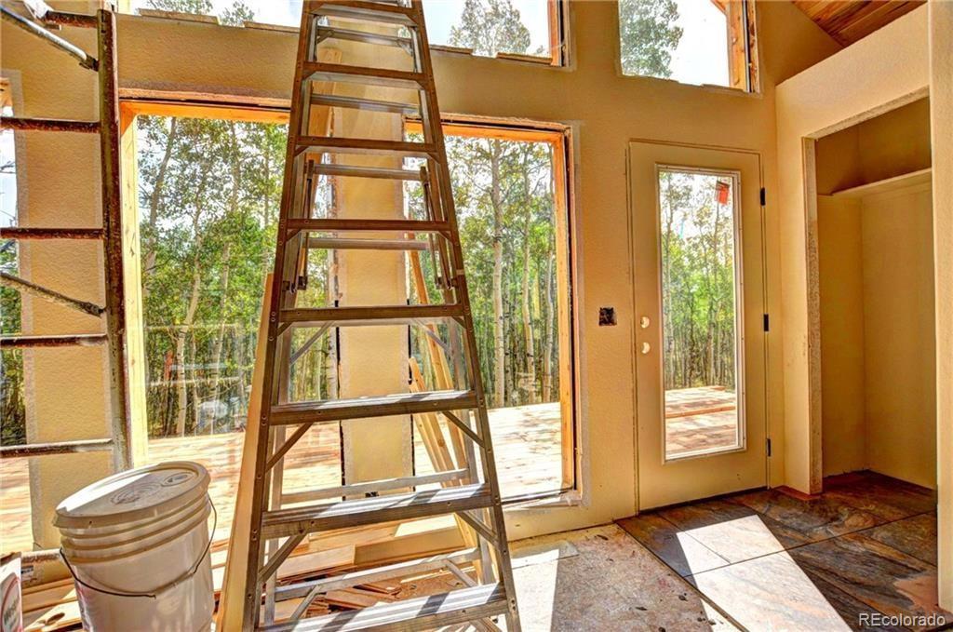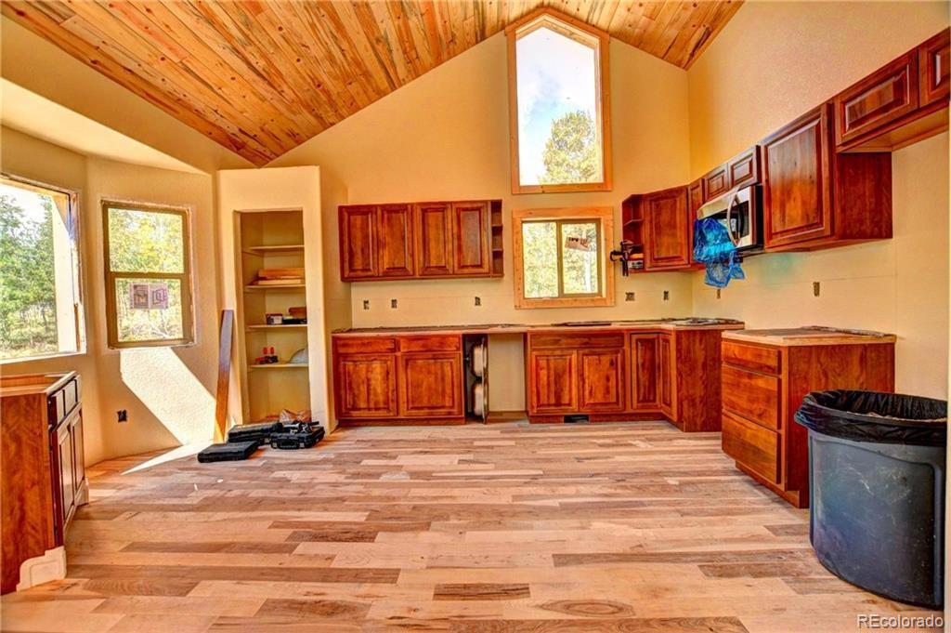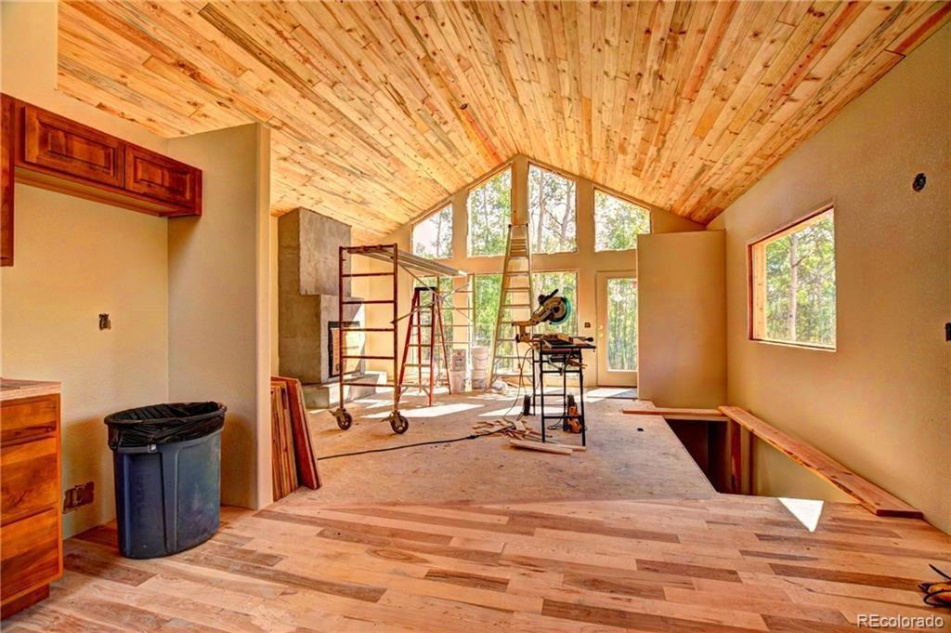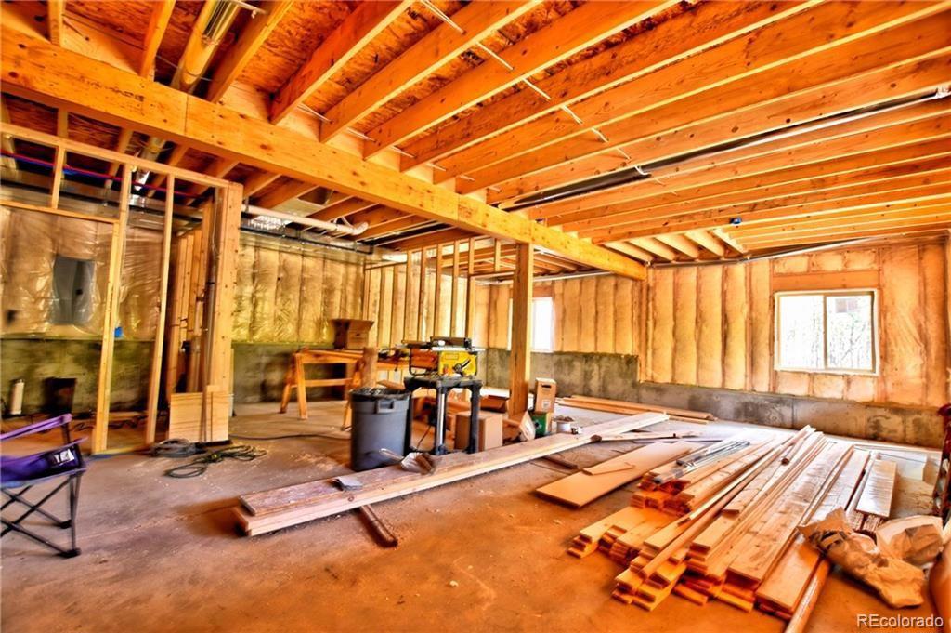321 Piaute Way
Como, CO 80432 — Park County — Indian Mountain NeighborhoodResidential $382,853 Sold Listing# 5089456
2 beds 1 baths 1080.00 sqft Lot size: 47480.40 sqft 1.09 acres 2020 build
Updated: 03-07-2024 09:00pm
Property Description
PHOTOS are of similar new home by Builder. Someone's Mountain Dream Home is here. Supreme quality. Established builder.
Many upgraded accents throughout. Handmade railing (interior). Tongue and Groove Aspen ceiling. Hickory floor in kitchen
and Hickory cabinets. Make it yours at this point - choose floor coverings, bathroom tile, stone for fireplace. Basement finish is
optional for additional bath and bedroom. Completion in March 2020.
Listing Details
- Property Type
- Residential
- Listing#
- 5089456
- Source
- REcolorado (Denver)
- Last Updated
- 03-07-2024 09:00pm
- Status
- Sold
- Status Conditions
- None Known
- Off Market Date
- 10-31-2019 12:00am
Property Details
- Property Subtype
- Single Family Residence
- Sold Price
- $382,853
- Original Price
- $329,900
- Location
- Como, CO 80432
- SqFT
- 1080.00
- Year Built
- 2020
- Acres
- 1.09
- Bedrooms
- 2
- Bathrooms
- 1
- Levels
- One
Map
Property Level and Sizes
- SqFt Lot
- 47480.40
- Lot Features
- Granite Counters, Open Floorplan, T&G Ceilings, Tile Counters, Vaulted Ceiling(s)
- Lot Size
- 1.09
- Foundation Details
- Raised
- Basement
- Bath/Stubbed, Walk-Out Access
Financial Details
- Previous Year Tax
- 202.00
- Year Tax
- 2019
- Is this property managed by an HOA?
- Yes
- Primary HOA Name
- IMPOA
- Primary HOA Phone Number
- 000-000-0000
- Primary HOA Fees Included
- Road Maintenance
- Primary HOA Fees
- 45.00
- Primary HOA Fees Frequency
- Annually
Interior Details
- Interior Features
- Granite Counters, Open Floorplan, T&G Ceilings, Tile Counters, Vaulted Ceiling(s)
- Appliances
- Dishwasher, Gas Water Heater, Microwave, Oven
- Laundry Features
- In Unit
- Electric
- None
- Flooring
- Carpet, Tile, Wood
- Cooling
- None
- Heating
- Forced Air, Propane
- Fireplaces Features
- Gas, Gas Log, Great Room
- Utilities
- Electricity Not Available, Natural Gas Available, Phone Available, Propane
Exterior Details
- Features
- Rain Gutters
- Lot View
- Mountain(s)
- Water
- Well
- Sewer
- Septic Tank
Room Details
# |
Type |
Dimensions |
L x W |
Level |
Description |
|---|---|---|---|---|---|
| 1 | Bedroom | - |
- |
Main |
|
| 2 | Bedroom | - |
- |
Main |
|
| 3 | Bathroom (Full) | - |
- |
Main |
Garage & Parking
- Parking Features
- None
| Type | # of Spaces |
L x W |
Description |
|---|---|---|---|
| None | 0 |
- |
|
| None | 0 |
- |
Exterior Construction
- Roof
- Metal
- Construction Materials
- Frame, Wood Siding
- Exterior Features
- Rain Gutters
- Window Features
- Double Pane Windows
- Security Features
- Smoke Detector(s)
- Builder Source
- Builder
Land Details
- PPA
- 0.00
- Road Frontage Type
- Public
- Road Responsibility
- Public Maintained Road
- Road Surface Type
- Dirt
Schools
- Elementary School
- Edith Teter
- Middle School
- South Park
- High School
- South Park
Walk Score®
Contact Agent
executed in 1.205 sec.




