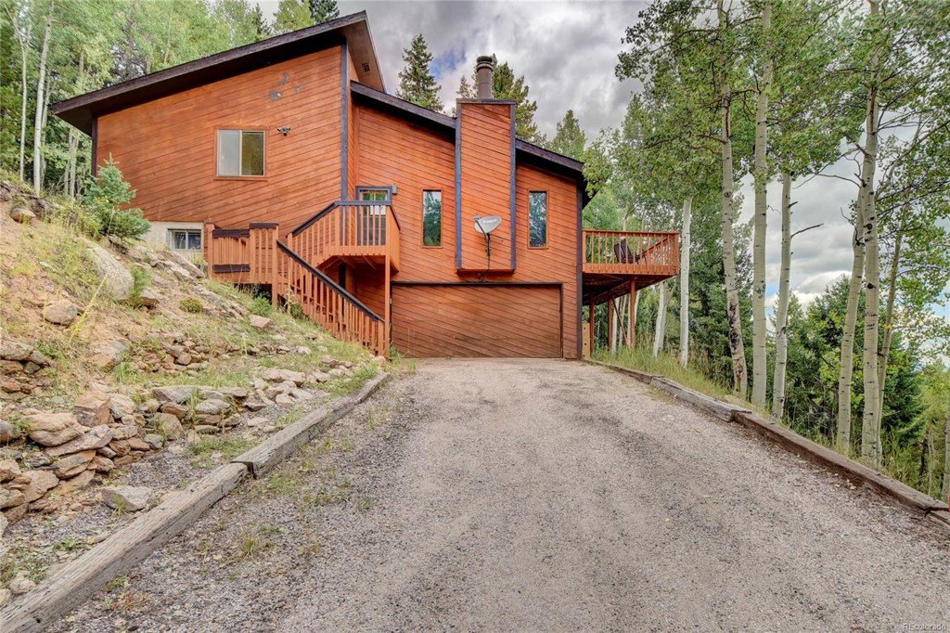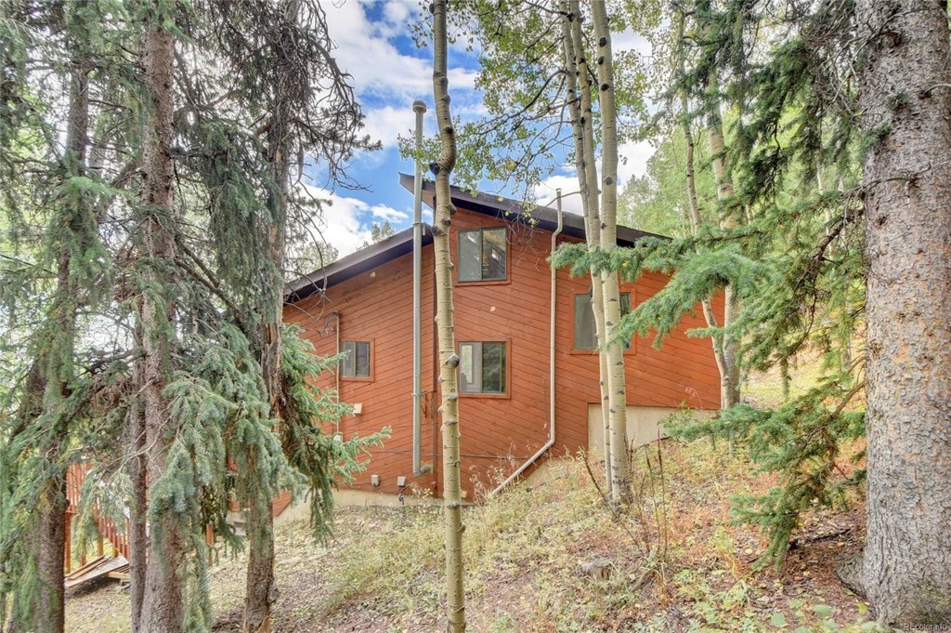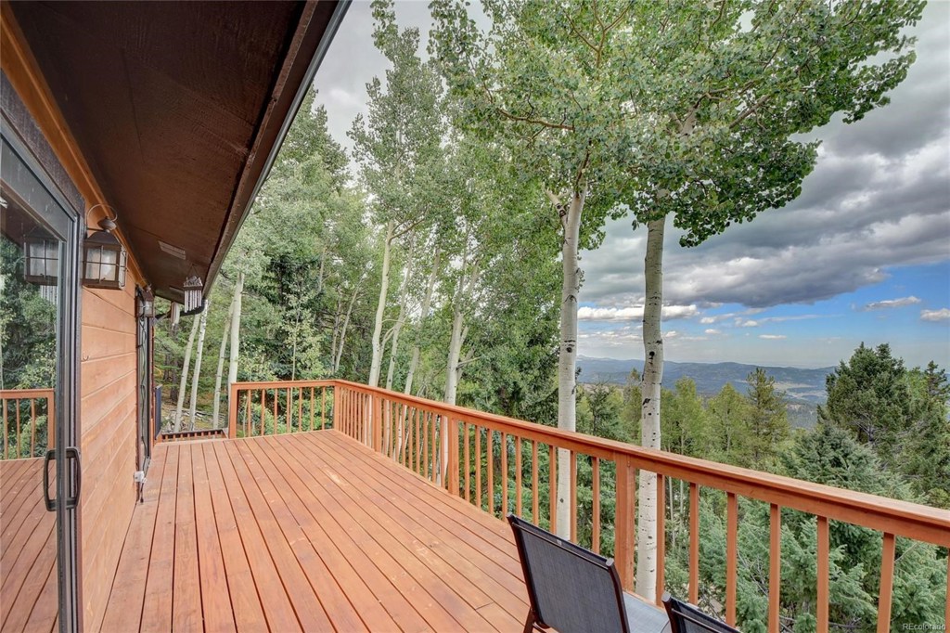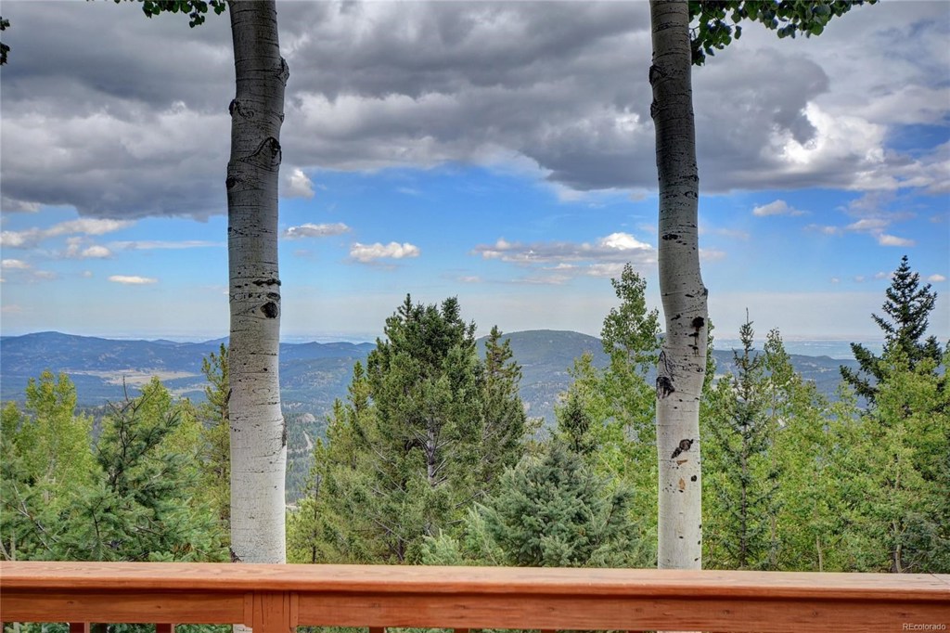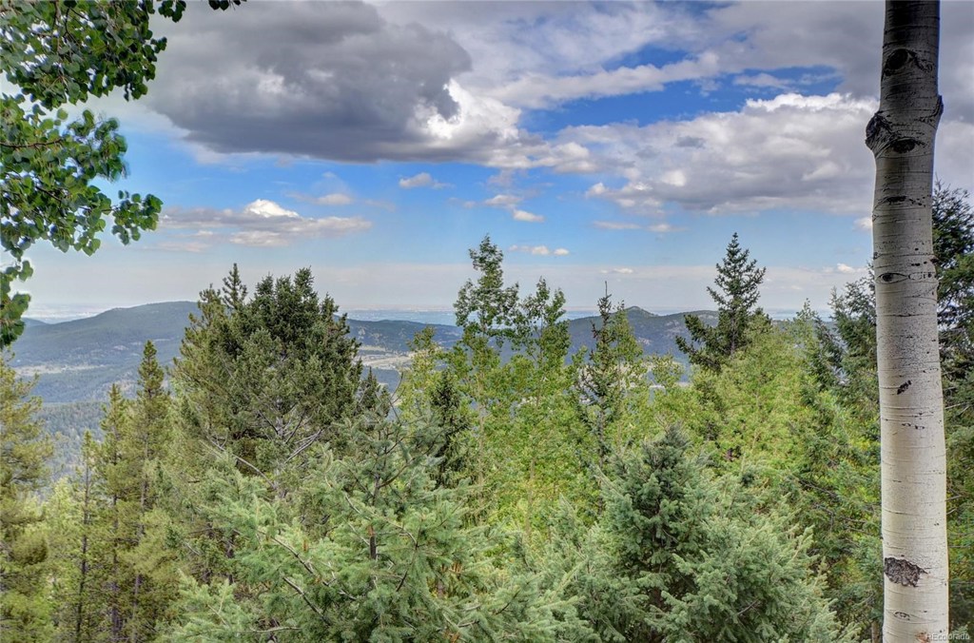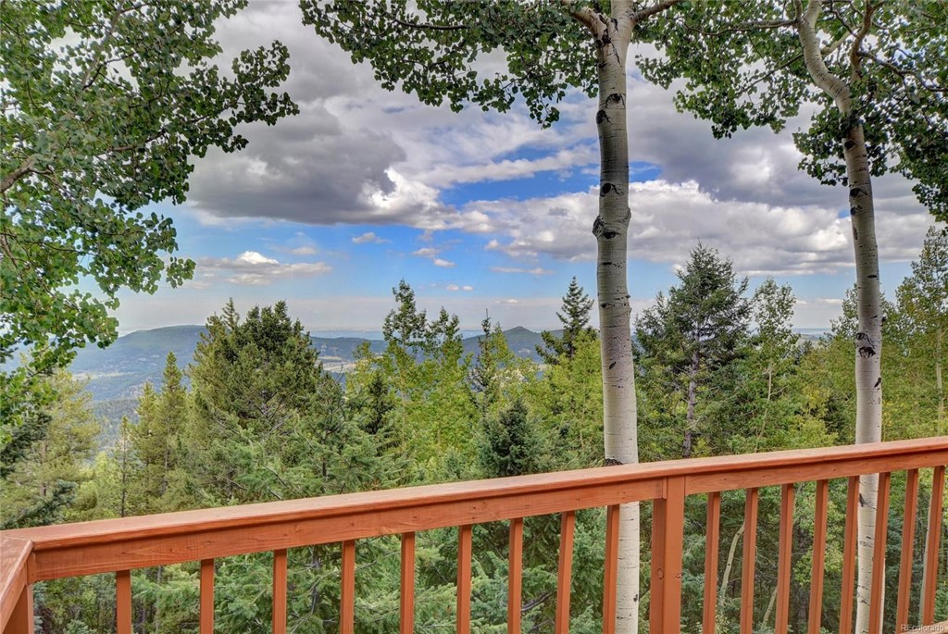10726 Timothys Drive
Conifer, CO 80433 — Jefferson County — Conifer Mountain NeighborhoodResidential $506,000 Sold Listing# 4177918
4 beds 2 baths 2025.00 sqft Lot size: 217800.00 sqft $249.88/sqft 5.00 acres 1977 build
Updated: 03-21-2022 04:01pm
Property Description
Surrounded by privacy, trees, wildlife, aspens and far reaching panoramic 180* views this mountain home offers a cozy place to unwind. Enjoy the big deck looking at Denver and surrounding mountains or enjoy star gazing. Inside you will love the Quadrafire gas fireplace, soaring ceilings, cherry hardwood floors, new carpet throughout, open concept and updated kitchen. The cherry hardwood floors flow into the kitchen with updated cabinets and granite countertops. Adjacent to the kitchen is a built-in area for an office and an eatery. Upper level bedroom offers a loft area great for a meditation area, yoga room, workout studio or nursery. Updated full bath includes marble counters. Multiple bedrooms offer plenty of room and office space. The tuck under garage offers access to the house or yard for your pets. Big laundry room with storage cabinets. On county maintained/plowed roads and only 12 mins to hwy for shopping in Conifer, access to fishing, hiking, parks or the high country for skiing!
Listing Details
- Property Type
- Residential
- Listing#
- 4177918
- Source
- REcolorado (Denver)
- Last Updated
- 03-21-2022 04:01pm
- Status
- Sold
- Status Conditions
- Kickout - Contingent on home sale
- Der PSF Total
- 249.88
- Off Market Date
- 12-27-2019 12:00am
Property Details
- Property Subtype
- Single Family Residence
- Sold Price
- $506,000
- Original Price
- $525,000
- List Price
- $506,000
- Location
- Conifer, CO 80433
- SqFT
- 2025.00
- Year Built
- 1977
- Acres
- 5.00
- Bedrooms
- 4
- Bathrooms
- 2
- Parking Count
- 1
- Levels
- Three Or More
Map
Property Level and Sizes
- SqFt Lot
- 217800.00
- Lot Features
- Built-in Features, Ceiling Fan(s), Granite Counters, Marble Counters, Open Floorplan, Radon Mitigation System, Vaulted Ceiling(s)
- Lot Size
- 5.00
- Basement
- Finished,Partial,Walk-Out Access
Financial Details
- PSF Total
- $249.88
- PSF Finished All
- $249.88
- PSF Finished
- $249.88
- PSF Above Grade
- $381.60
- Previous Year Tax
- 2611.00
- Year Tax
- 2018
- Is this property managed by an HOA?
- No
- Primary HOA Fees
- 0.00
Interior Details
- Interior Features
- Built-in Features, Ceiling Fan(s), Granite Counters, Marble Counters, Open Floorplan, Radon Mitigation System, Vaulted Ceiling(s)
- Appliances
- Dishwasher, Disposal, Dryer, Oven, Refrigerator, Washer
- Electric
- None
- Flooring
- Carpet, Tile, Wood
- Cooling
- None
- Heating
- Baseboard, Electric, Forced Air, Natural Gas
- Fireplaces Features
- Gas,Gas Log,Living Room
- Utilities
- Cable Available, Electricity Connected, Natural Gas Available, Natural Gas Connected
Exterior Details
- Features
- Dog Run, Private Yard
- Patio Porch Features
- Deck
- Lot View
- Mountain(s), Valley
- Water
- Well
- Sewer
- Septic Tank
| Type | SqFt | Floor | # Stalls |
# Doors |
Doors Dimension |
Features | Description |
|---|---|---|---|---|---|---|---|
| Other | 0.00 | 0 |
0 |
Utility shed | |||
| Shed(s) | 0.00 | 0 |
0 |
Utility Shed |
Room Details
# |
Type |
Dimensions |
L x W |
Level |
Description |
|---|---|---|---|---|---|
| 1 | Kitchen | - |
- |
Main |
Updated kitchen with granite counter tops, updated cabinets, cherry wood flooring, stainless steal oven, with deck and beautiful views. |
| 2 | Living Room | - |
- |
Main |
Beautiful cherry wood floors, vaulted ceilings & a gas fireplace. |
| 3 | Bedroom | - |
- |
Upper |
New carpet, big closet and loft area with tons of potential |
| 4 | Bedroom | - |
- |
Upper |
New carpet |
| 5 | Bedroom | - |
- |
Lower |
New carpet |
| 6 | Bedroom | - |
- |
Lower |
New carpet flooring, non conforming no closet. |
| 7 | Den | - |
- |
Main |
Office area with built ins. |
| 8 | Laundry | - |
- |
Lower |
Laundry room |
| 9 | Bathroom (3/4) | - |
- |
Upper |
Tile flooring and marble counter tops. |
| 10 | Bathroom (Full) | - |
- |
Lower |
Garage & Parking
- Parking Spaces
- 1
- Parking Features
- 220 Volts, Dry Walled, Exterior Access Door, Garage, Insulated, Oversized
| Type | # of Spaces |
L x W |
Description |
|---|---|---|---|
| Garage (Attached) | 2 |
- |
Attached 2 car garage |
| Type | SqFt | Floor | # Stalls |
# Doors |
Doors Dimension |
Features | Description |
|---|---|---|---|---|---|---|---|
| Other | 0.00 | 0 |
0 |
Utility shed | |||
| Shed(s) | 0.00 | 0 |
0 |
Utility Shed |
Exterior Construction
- Roof
- Composition
- Construction Materials
- Frame, Wood Siding
- Architectural Style
- Mountain Contemporary
- Exterior Features
- Dog Run, Private Yard
- Window Features
- Double Pane Windows
- Builder Source
- Public Records
Land Details
- PPA
- 101200.00
- Well Type
- Private
- Well User
- Household Inside Only
- Road Frontage Type
- Public Road
- Road Responsibility
- Public Maintained Road
- Road Surface Type
- Dirt
Schools
- Elementary School
- West Jefferson
- Middle School
- West Jefferson
- High School
- Conifer
Walk Score®
Listing Media
- Virtual Tour
- Click here to watch tour
Contact Agent
executed in 1.151 sec.




