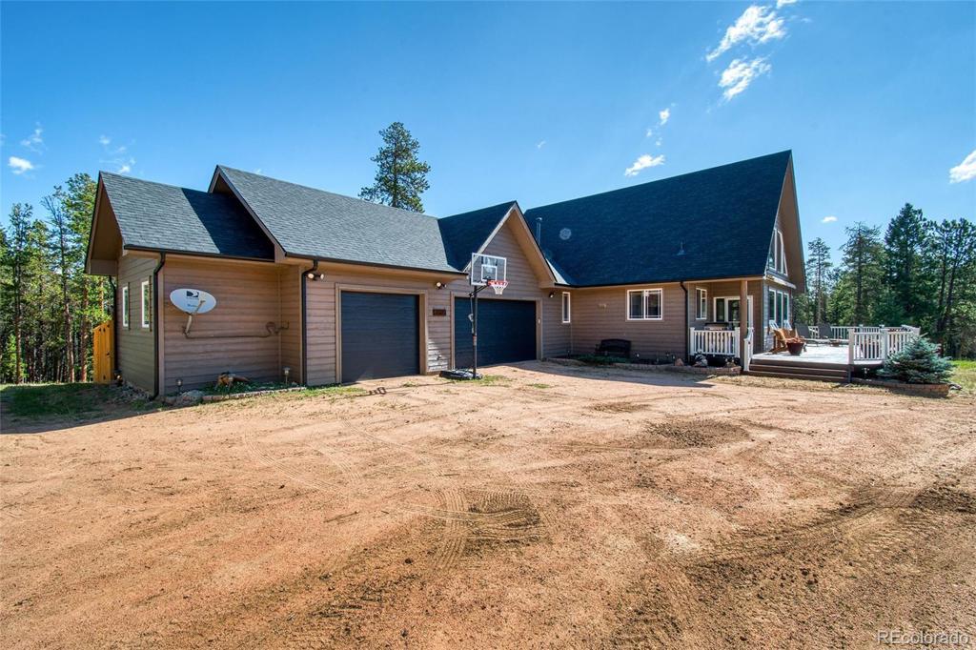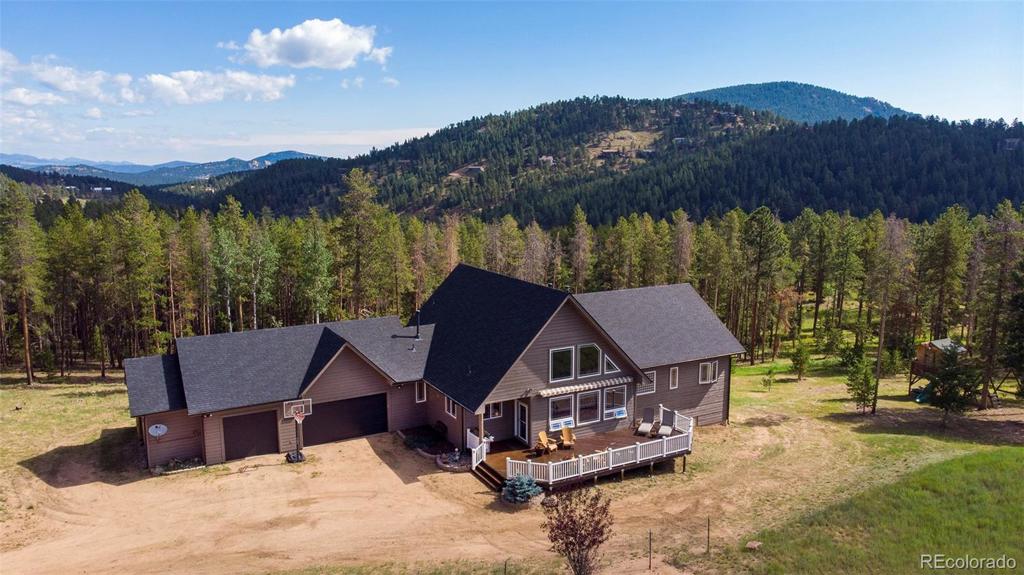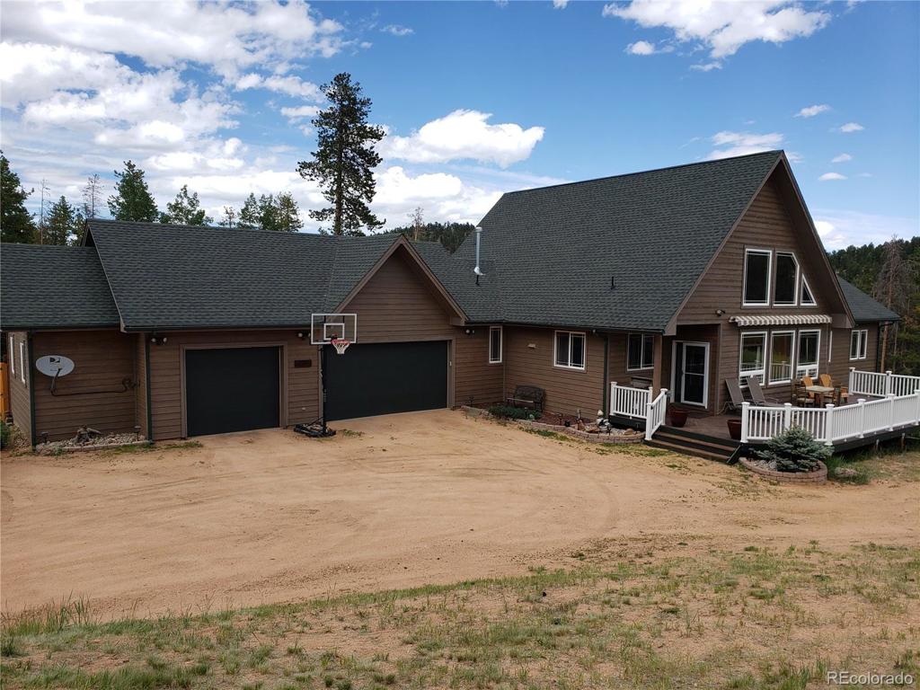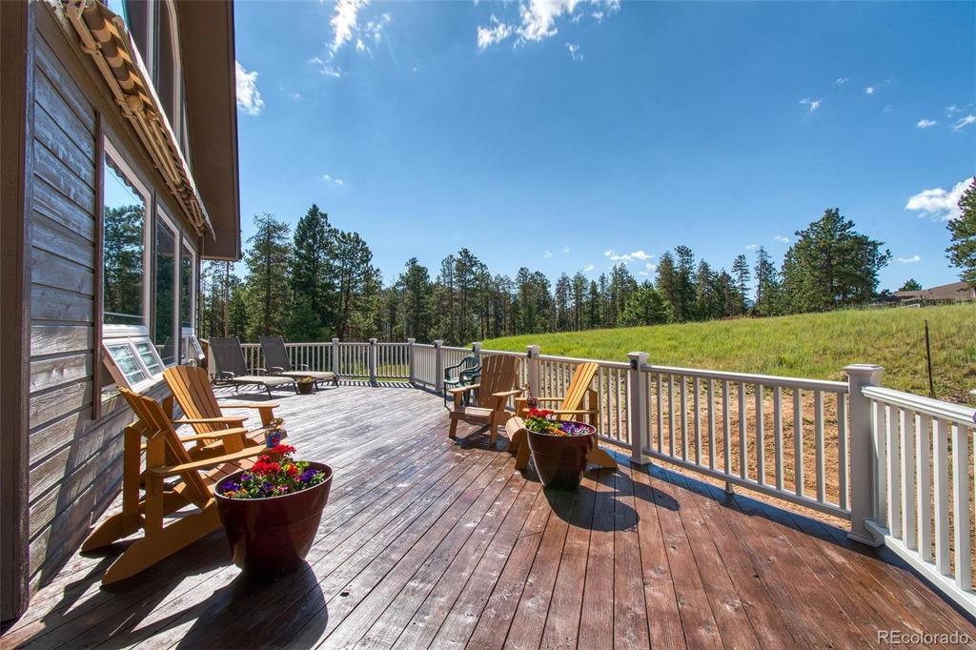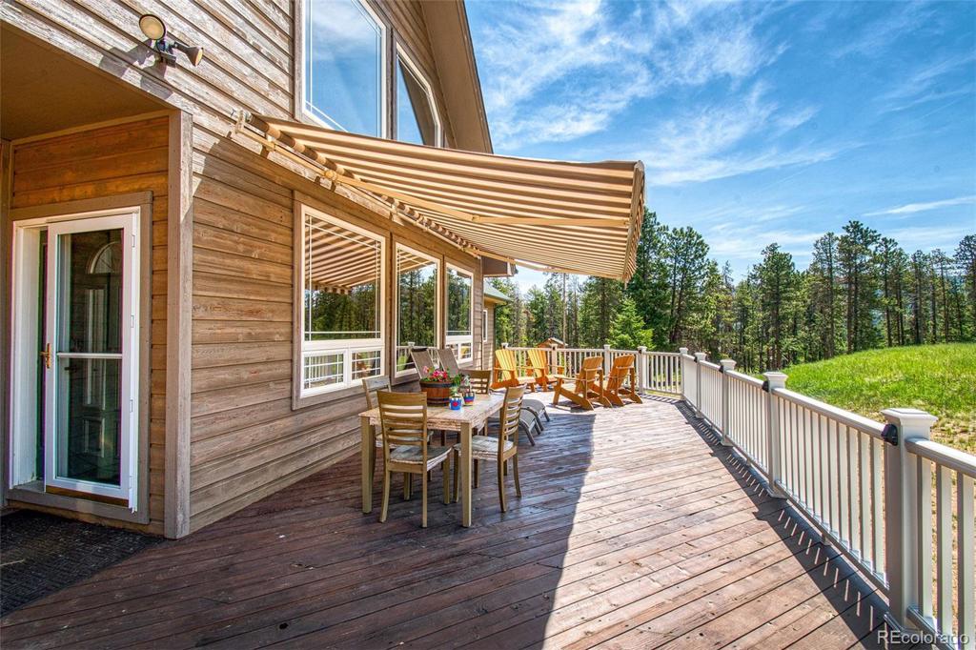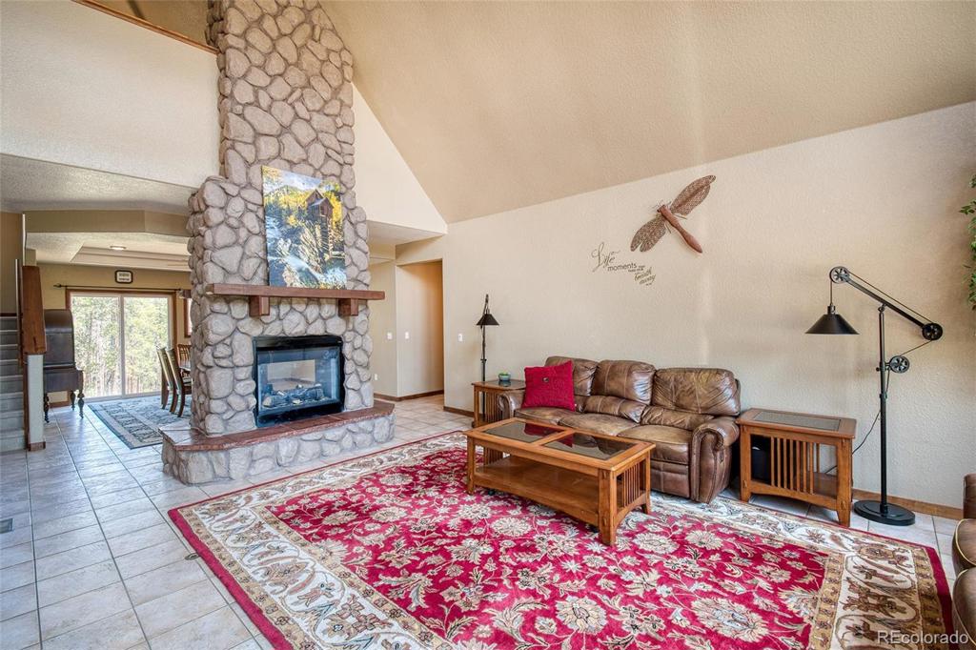27918 Pine Grove Trail
Conifer, CO 80433 — Jefferson County — Apache Springs NeighborhoodResidential $790,000 Sold Listing# 5403121
4 beds 4 baths 5021.00 sqft Lot size: 80765.00 sqft 1.85 acres 2002 build
Updated: 09-29-2020 10:41am
Property Description
NEW ROOF, GUTTERS, STAINING, AND SEPTIC TANK! Dream of living in the mountains? Your retreat awaits! Beautiful, fire-mitigated, flat, usable property in a quiet neighborhood with easy access to 285. Close to Flying J Open Space with direct access from the subdivision. Wonderful kitchen with solid wood, maple cabinets, granite countertops, and glass tiles backsplash all in comforting warm tones. Kitchen opens to the living room with vaulted ceilings and lots of windows. Perfect for entertaining or relaxing in front of the gas log fireplace. Dual pane windows and new insulation keep this home warm and utilities low. Great location! 5 minutes to award-winning schools and groceries., 40 minutes to downtown Denver. Basement bedroom with private bathroom has previously been rented at $500 per month. Stubbed for another bathroom and lots of unfinished space gives potential for any of your ideas – gym, office, theater room.
Listing Details
- Property Type
- Residential
- Listing#
- 5403121
- Source
- REcolorado (Denver)
- Last Updated
- 09-29-2020 10:41am
- Status
- Sold
- Status Conditions
- Kickout - Contingent on home sale
- Der PSF Total
- 157.34
- Off Market Date
- 08-28-2020 12:00am
Property Details
- Property Subtype
- Single Family Residence
- Sold Price
- $790,000
- Original Price
- $825,000
- List Price
- $790,000
- Location
- Conifer, CO 80433
- SqFT
- 5021.00
- Year Built
- 2002
- Acres
- 1.85
- Bedrooms
- 4
- Bathrooms
- 4
- Parking Count
- 2
- Levels
- Two
Map
Property Level and Sizes
- SqFt Lot
- 80765.00
- Lot Features
- Eat-in Kitchen, Five Piece Bath, Granite Counters, Jet Action Tub, Kitchen Island, Open Floorplan, Pantry, Solid Surface Counters, Utility Sink, Vaulted Ceiling(s), Walk-In Closet(s)
- Lot Size
- 1.85
- Foundation Details
- Slab
- Basement
- Bath/Stubbed,Interior Entry/Standard,Walk-Out Access
- Base Ceiling Height
- 8.5
Financial Details
- PSF Total
- $157.34
- PSF Finished
- $268.34
- PSF Above Grade
- $291.51
- Previous Year Tax
- 4286.00
- Year Tax
- 2019
- Is this property managed by an HOA?
- No
- Primary HOA Fees
- 0.00
Interior Details
- Interior Features
- Eat-in Kitchen, Five Piece Bath, Granite Counters, Jet Action Tub, Kitchen Island, Open Floorplan, Pantry, Solid Surface Counters, Utility Sink, Vaulted Ceiling(s), Walk-In Closet(s)
- Appliances
- Dishwasher, Disposal, Gas Water Heater, Microwave, Oven, Refrigerator, Water Softener
- Laundry Features
- In Unit
- Electric
- None
- Flooring
- Carpet, Tile, Wood
- Cooling
- None
- Heating
- Forced Air, Propane, Radiant Floor, Wood Stove
- Fireplaces Features
- Basement,Dining Room,Gas Log,Living Room,Wood Burning Stove
- Utilities
- Electricity Connected
Exterior Details
- Features
- Dog Run, Playground, Rain Gutters
- Patio Porch Features
- Deck
- Water
- Well
- Sewer
- Septic Tank
Garage & Parking
- Parking Spaces
- 2
- Parking Features
- Driveway-Dirt, Oversized
Exterior Construction
- Roof
- Composition
- Construction Materials
- Frame
- Architectural Style
- Mountain Contemporary
- Exterior Features
- Dog Run, Playground, Rain Gutters
- Window Features
- Double Pane Windows
- Builder Source
- Public Records
Land Details
- PPA
- 427027.03
- Well Type
- Operational,Private
- Well User
- Household Inside Only
- Road Frontage Type
- Public Road
- Road Surface Type
- Dirt
Schools
- Elementary School
- Marshdale
- Middle School
- West Jefferson
- High School
- Conifer
Walk Score®
Listing Media
- Virtual Tour
- Click here to watch tour
Contact Agent
executed in 1.180 sec.




