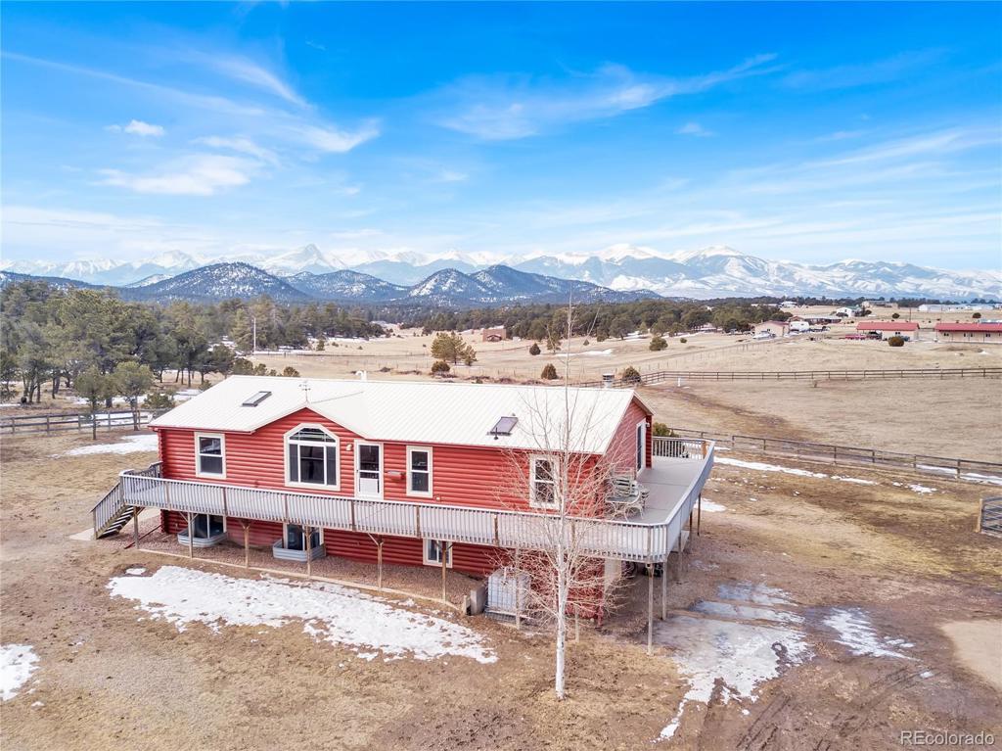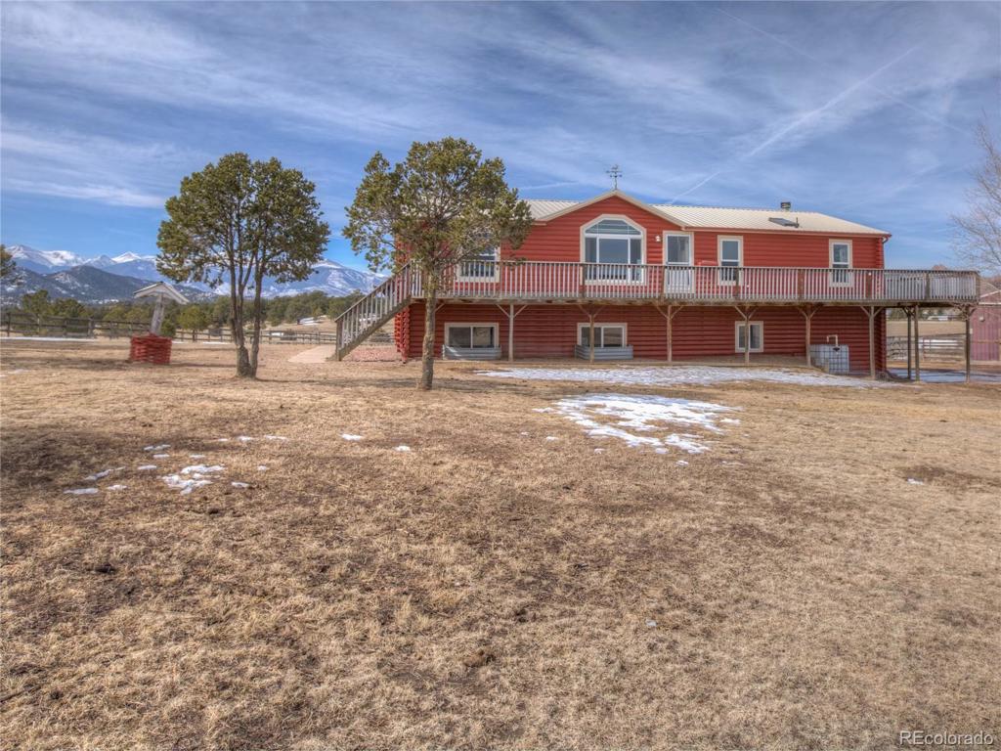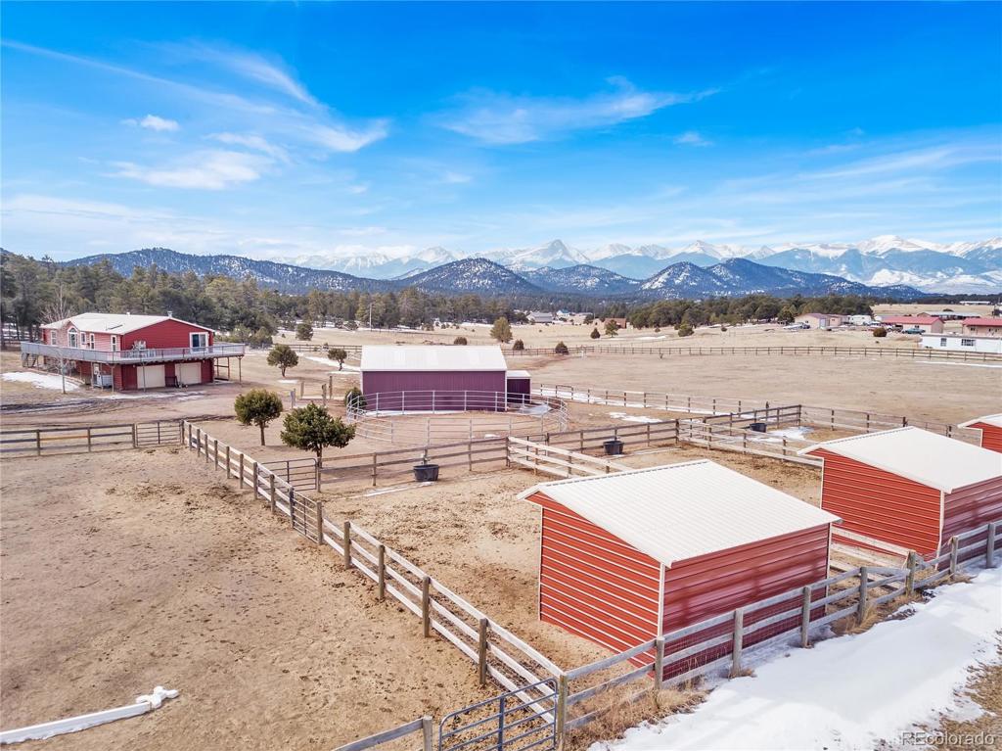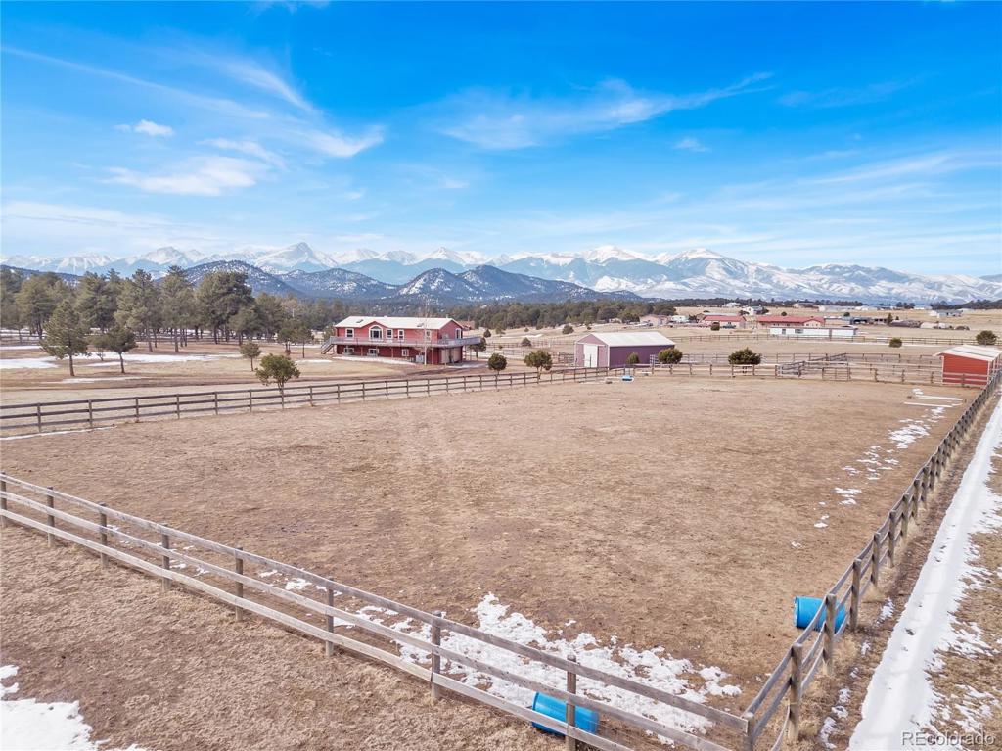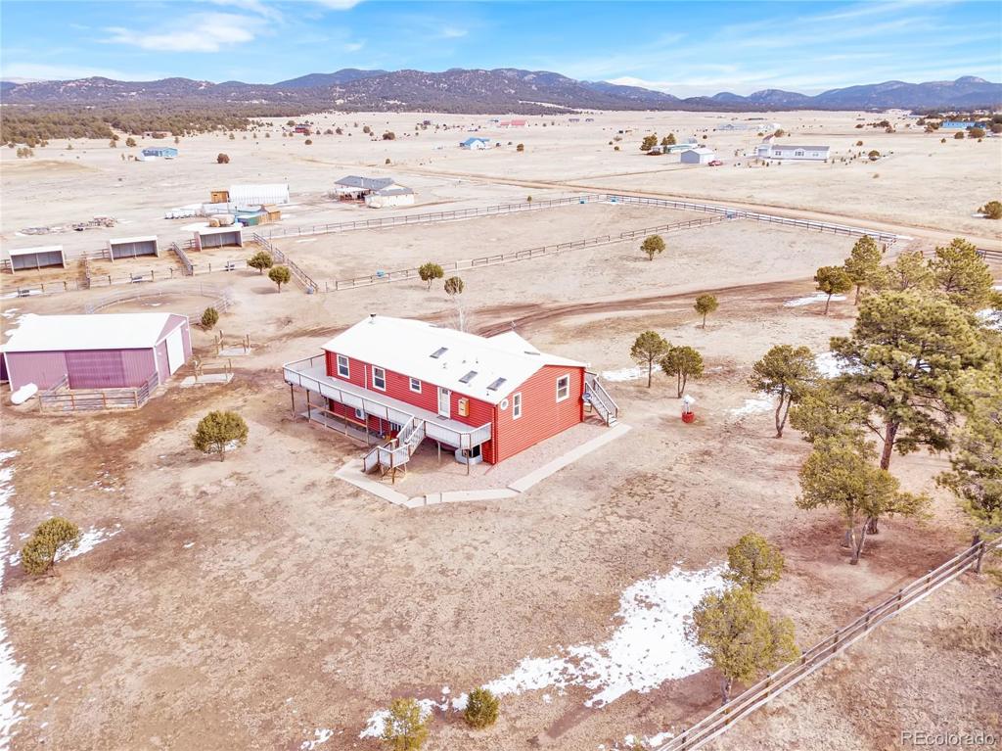169 Blazing Saddle Trail
Cotopaxi, CO 81223 — Fremont County — Glen Vista NeighborhoodResidential $400,000 Sold Listing# 9169259
3 beds 3 baths 2700.00 sqft Lot size: 219107.00 sqft 5.03 acres 2000 build
Updated: 12-18-2020 07:50am
Property Description
Views, Views, Views! Not to mention this Colorado horse property has it all. Five fenced acres with gated entrance, large 30 x 50 barn, 3 48 x 48 corrals with loafing sheds, round pen for training, arena, 2 wash racks, automatic waters at each corral, electric heaters in troughs and over 2 acres of fenced pasture. Home has open floor plan with separate dining area, updated kitchen with new cabinets and large living room with pellet stove. There is a spacious master bedroom with walk-in closet and 5-piece bath including jetted tub. In addition there is an additional bedroom, office, a full bath and laundry room on the main level. 360 degree views of Sangre De Cristos, Pikes Peak and nearby rock formations can be enjoyed from the over 1264 square feet of deck that wraps around three sides of the main level of the home. A perfect treat for relaxing after a long day or for entertaining. The lower level of the home has an additional bedroom, full bathroom, large family room, mudroom and two single bay garages. Home has newer metal roof, on demand hot water heater and recent exterior paint. Well has an augmentation certificate for domestic livestock/lawn and garden and tested at 7 gpm in 2013.
Listing Details
- Property Type
- Residential
- Listing#
- 9169259
- Source
- REcolorado (Denver)
- Last Updated
- 12-18-2020 07:50am
- Status
- Sold
- Status Conditions
- None Known
- Der PSF Total
- 148.15
- Off Market Date
- 10-24-2020 12:00am
Property Details
- Property Subtype
- Single Family Residence
- Sold Price
- $400,000
- Original Price
- $399,900
- List Price
- $400,000
- Location
- Cotopaxi, CO 81223
- SqFT
- 2700.00
- Year Built
- 2000
- Acres
- 5.03
- Bedrooms
- 3
- Bathrooms
- 3
- Parking Count
- 2
- Levels
- Two
Map
Property Level and Sizes
- SqFt Lot
- 219107.00
- Lot Features
- Ceiling Fan(s), Corian Counters, Five Piece Bath, Kitchen Island, Open Floorplan, Smoke Free, Vaulted Ceiling(s), Walk-In Closet(s)
- Lot Size
- 5.03
- Foundation Details
- Slab
- Basement
- Finished,Walk-Out Access
Financial Details
- PSF Total
- $148.15
- PSF Finished
- $148.15
- PSF Above Grade
- $148.15
- Previous Year Tax
- 691.00
- Year Tax
- 2020
- Is this property managed by an HOA?
- Yes
- Primary HOA Management Type
- Self Managed
- Primary HOA Name
- Glen Vista POA
- Primary HOA Phone Number
- 719-315-1520
- Primary HOA Website
- http://glenvista-colorado.org/
- Primary HOA Fees Included
- Road Maintenance
- Primary HOA Fees
- 104.00
- Primary HOA Fees Frequency
- Annually
- Primary HOA Fees Total Annual
- 104.00
Interior Details
- Interior Features
- Ceiling Fan(s), Corian Counters, Five Piece Bath, Kitchen Island, Open Floorplan, Smoke Free, Vaulted Ceiling(s), Walk-In Closet(s)
- Appliances
- Dishwasher, Disposal, Dryer, Microwave, Oven, Refrigerator, Self Cleaning Oven, Tankless Water Heater, Washer
- Laundry Features
- In Unit
- Electric
- Air Conditioning-Room
- Flooring
- Laminate
- Cooling
- Air Conditioning-Room
- Heating
- Forced Air, Pellet Stove, Propane
- Fireplaces Features
- Living Room,Pellet Stove
- Utilities
- Electricity Available, Propane
Exterior Details
- Patio Porch Features
- Deck,Wrap Around
- Lot View
- Mountain(s), Valley
- Water
- Well
- Sewer
- Septic Tank
| Type | SqFt | Floor | # Stalls |
# Doors |
Doors Dimension |
Features | Description |
|---|---|---|---|---|---|---|---|
| Barn/Storage | 0.00 | 0 |
1 |
||||
| Shed(s) | 0.00 | 1 |
0 |
Loafing Shed | |||
| Shed(s) | 0.00 | 1 |
0 |
Loafing Shed | |||
| Shed(s) | 0.00 | 0 |
0 |
Loafing Shed |
Room Details
# |
Type |
Dimensions |
L x W |
Level |
Description |
|---|---|---|---|---|---|
| 1 | Dining Room | - |
14.00 x 18.00 |
Main |
Dining Area, Formal, Separate Dining, Walk-out |
| 2 | Kitchen | - |
13.00 x 15.00 |
Main |
Counter Top-Solid Surface, Island |
| 3 | Living Room | - |
15.00 x 23.00 |
Main |
Fireplace, Great Room, Walk-out |
| 4 | Bedroom | - |
11.00 x 10.00 |
Main |
|
| 5 | Bedroom | - |
9.00 x 13.00 |
Main |
|
| 6 | Laundry | - |
8.00 x 7.00 |
Main |
Electric Hook-up, Main |
| 7 | Master Bedroom | - |
13.00 x 14.00 |
Main |
Bath Adjoins, Walk-in Closet |
| 8 | Master Bathroom (Full) | - |
9.00 x 15.00 |
Main |
5-Piece, Double Vanity, Free-standing Shower, Jetted Tub |
| 9 | Bathroom (Full) | - |
5.00 x 8.00 |
Main |
Full |
| 10 | Bedroom | - |
13.00 x 15.00 |
Lower |
|
| 11 | Bathroom (Full) | - |
8.00 x 7.00 |
Lower |
Full |
| 12 | Family Room | - |
14.00 x 33.00 |
Lower |
Walk-out |
| 13 | Mud Room | - |
14.00 x 7.00 |
Lower |
Walk-out |
Garage & Parking
- Parking Spaces
- 2
- Parking Features
- Driveway-Gravel, Dry Walled
| Type | # of Spaces |
L x W |
Description |
|---|---|---|---|
| Garage (Attached) | 1 |
14.00 x 20.00 |
Single Bay (2 bays) |
| Garage (Attached) | 1 |
14.00 x 20.00 |
Single Bay (2 bays) |
| Type | SqFt | Floor | # Stalls |
# Doors |
Doors Dimension |
Features | Description |
|---|---|---|---|---|---|---|---|
| Barn/Storage | 0.00 | 0 |
1 |
||||
| Shed(s) | 0.00 | 1 |
0 |
Loafing Shed | |||
| Shed(s) | 0.00 | 1 |
0 |
Loafing Shed | |||
| Shed(s) | 0.00 | 0 |
0 |
Loafing Shed |
Exterior Construction
- Roof
- Metal
- Construction Materials
- Log
- Architectural Style
- Contemporary
- Window Features
- Double Pane Windows, Window Coverings
- Security Features
- Smoke Detector(s)
- Builder Source
- Public Records
Land Details
- PPA
- 79522.86
- Well Type
- Operational
- Well User
- Domestic
- Road Frontage Type
- Public Road
- Road Surface Type
- Gravel
Schools
- Elementary School
- Cotopaxi
- Middle School
- Cotopaxi
- High School
- Cotopaxi
Walk Score®
Listing Media
- Virtual Tour
- Click here to watch tour
Contact Agent
executed in 0.933 sec.




