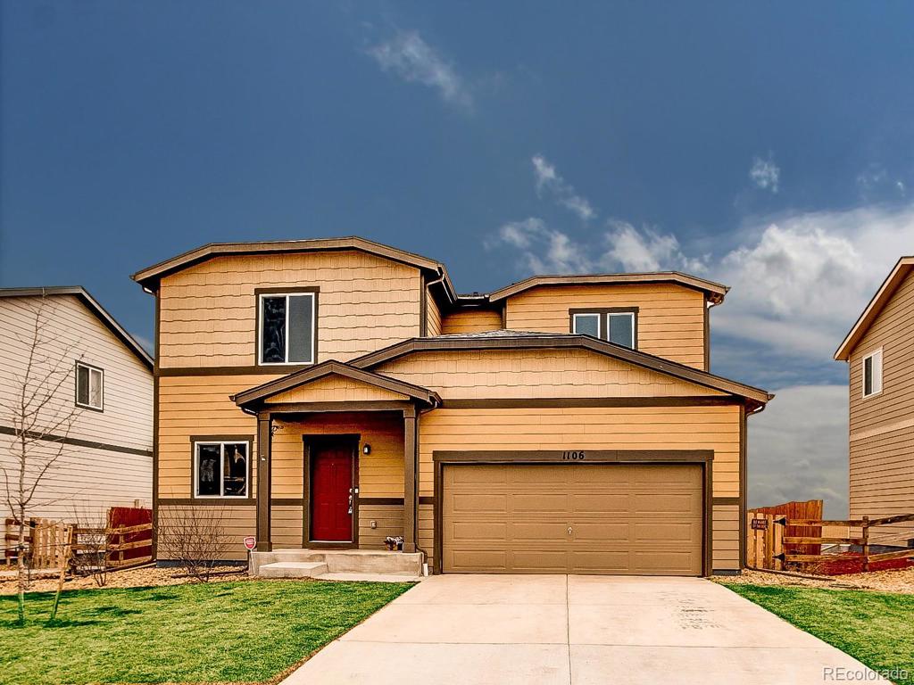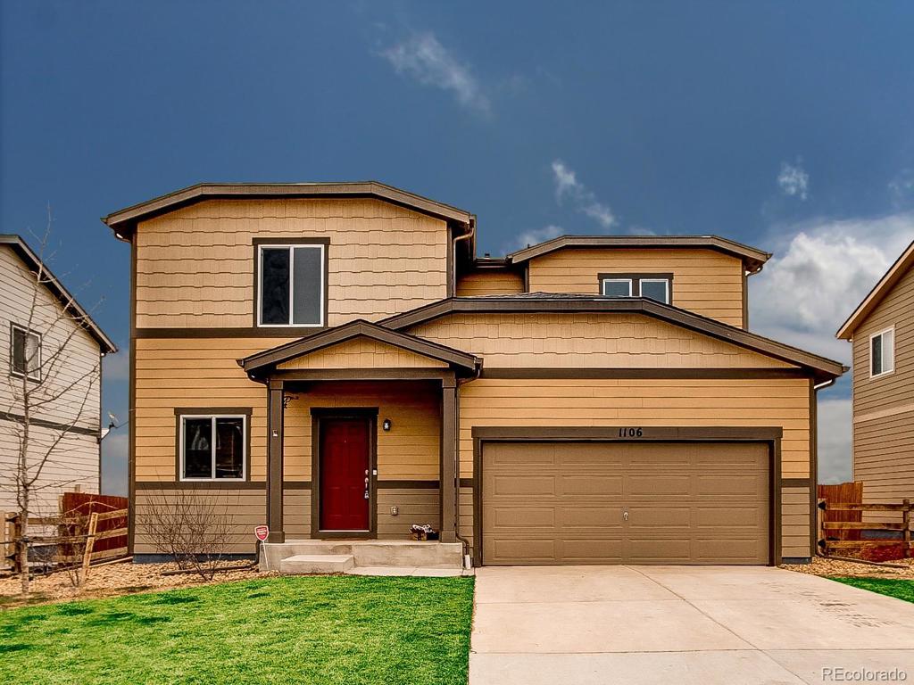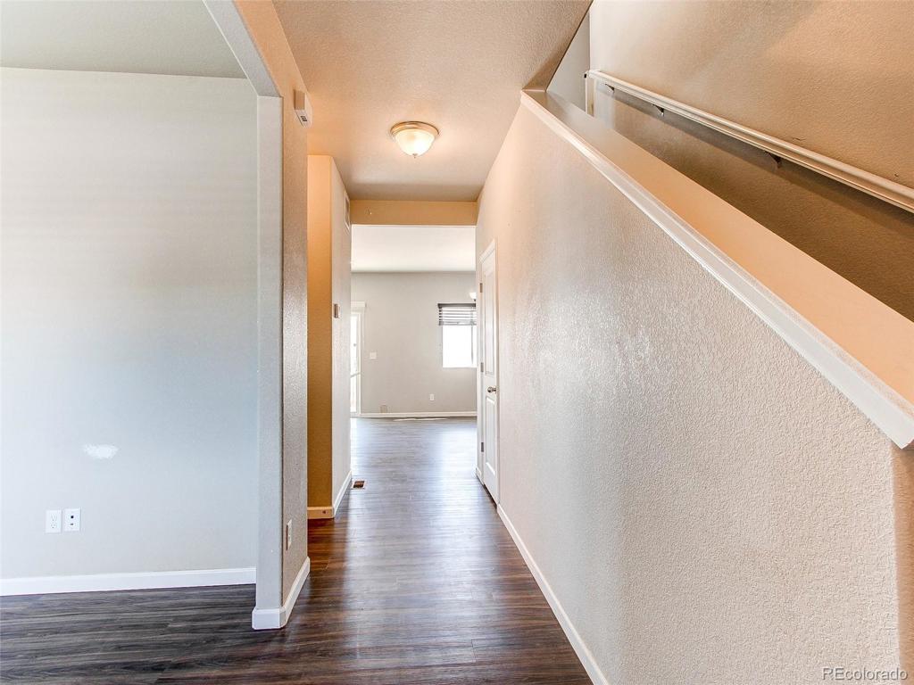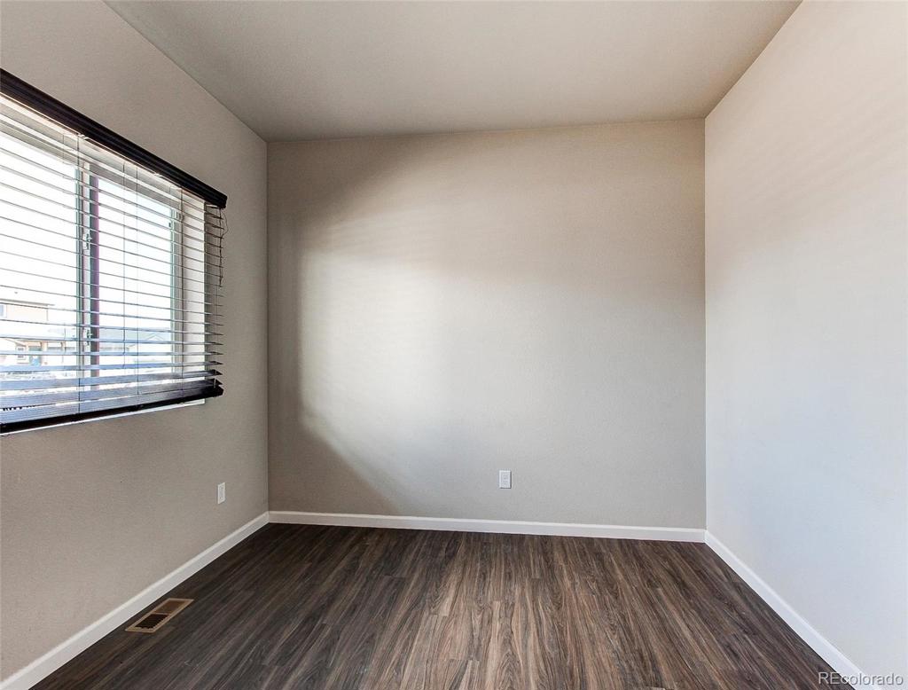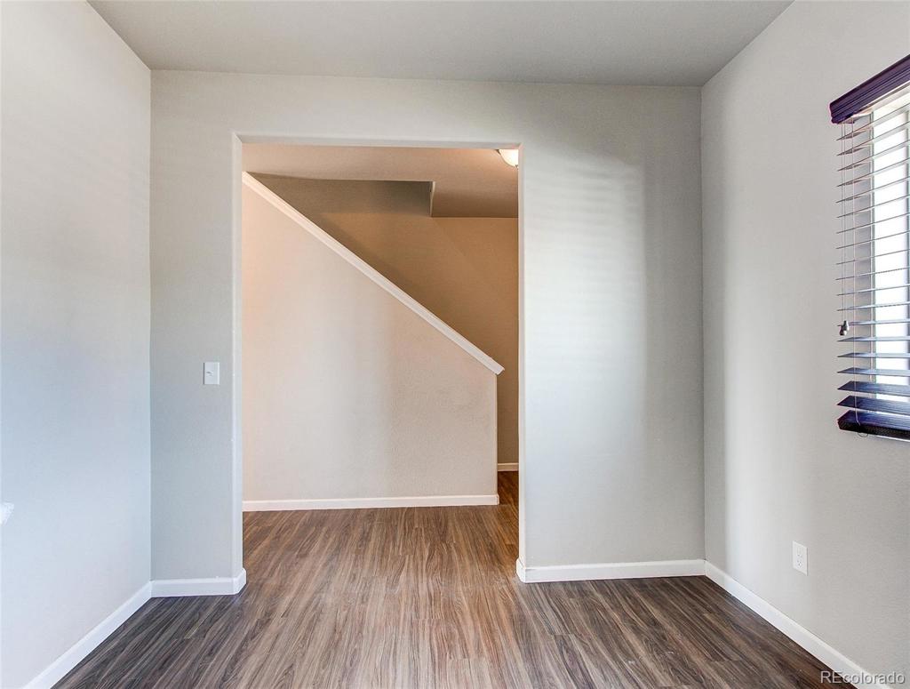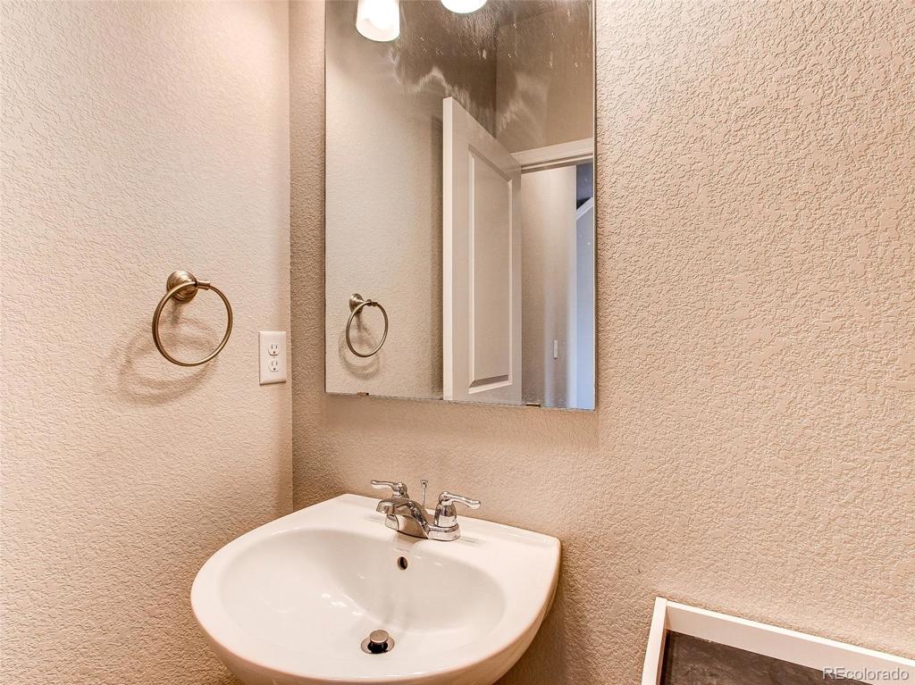1106 Glen Creighton Drive
Dacono, CO 80514 — Weld County — Autumn Valley Ranch NeighborhoodResidential $375,000 Sold Listing# 7996360
4 beds 3 baths 1980.00 sqft Lot size: 5814.00 sqft 0.13 acres 2017 build
Updated: 03-05-2024 09:00pm
Property Description
Amazing opportunity for quiet living in a great community. Backing up to a large open space, This 2 story home features a modern open floor plan.. The kitchen is open and has a dining area. Enjoy the easy care of upgraded beautiful plank flooring throughout common living areas. The Master Suite strategically located for privacy. The 4 piece master bath is fully equipped with dual sinks, oversized walk-in shower and spacious walk-in closet. 3 additional bedrooms in upper level and a study on the main floor. Why buy new and wait for completion, save time and money. This home is ready and waiting for you to move in and add additional personal touches.
Listing Details
- Property Type
- Residential
- Listing#
- 7996360
- Source
- REcolorado (Denver)
- Last Updated
- 03-05-2024 09:00pm
- Status
- Sold
- Status Conditions
- None Known
- Off Market Date
- 04-14-2020 12:00am
Property Details
- Property Subtype
- Single Family Residence
- Sold Price
- $375,000
- Original Price
- $377,500
- Location
- Dacono, CO 80514
- SqFT
- 1980.00
- Year Built
- 2017
- Acres
- 0.13
- Bedrooms
- 4
- Bathrooms
- 3
- Levels
- Two
Map
Property Level and Sizes
- SqFt Lot
- 5814.00
- Lot Features
- Laminate Counters
- Lot Size
- 0.13
Financial Details
- Previous Year Tax
- 2570.00
- Year Tax
- 2018
- Is this property managed by an HOA?
- Yes
- Primary HOA Name
- Autumn Valley Ranch
- Primary HOA Phone Number
- 970-484-0101
- Primary HOA Fees Included
- Maintenance Grounds
- Primary HOA Fees
- 38.00
- Primary HOA Fees Frequency
- Monthly
Interior Details
- Interior Features
- Laminate Counters
- Appliances
- Dishwasher, Disposal, Dryer, Microwave, Oven, Refrigerator, Self Cleaning Oven, Washer
- Electric
- Central Air
- Flooring
- Carpet, Wood
- Cooling
- Central Air
- Heating
- Forced Air
Exterior Details
- Water
- Public
- Sewer
- Public Sewer
Room Details
# |
Type |
Dimensions |
L x W |
Level |
Description |
|---|---|---|---|---|---|
| 1 | Bedroom | - |
- |
Upper |
|
| 2 | Bedroom | - |
- |
Upper |
|
| 3 | Bedroom | - |
- |
Upper |
|
| 4 | Bedroom | - |
- |
Upper |
|
| 5 | Bathroom (Full) | - |
- |
Upper |
|
| 6 | Bathroom (Full) | - |
- |
Upper |
|
| 7 | Bathroom (1/2) | - |
- |
Main |
|
| 8 | Laundry | - |
- |
Upper |
|
| 9 | Den | - |
- |
Main |
|
| 10 | Great Room | - |
- |
Main |
Garage & Parking
| Type | # of Spaces |
L x W |
Description |
|---|---|---|---|
| Garage (Attached) | 2 |
- |
Exterior Construction
- Roof
- Composition
- Construction Materials
- Frame
- Security Features
- Video Doorbell
Land Details
- PPA
- 0.00
Schools
- Elementary School
- Thunder Valley
- Middle School
- Coal Ridge
- High School
- Frederick
Walk Score®
Contact Agent
executed in 1.326 sec.




