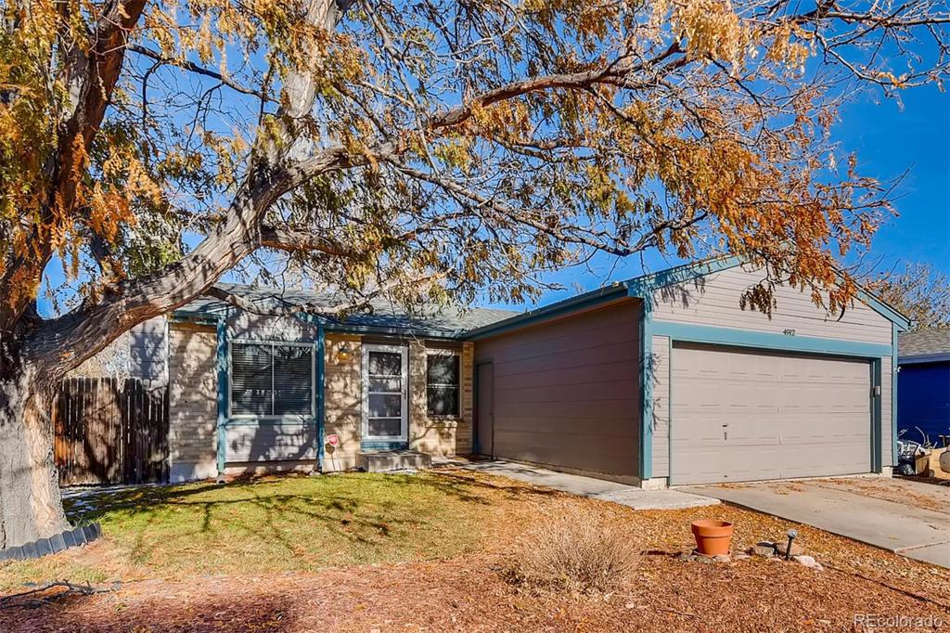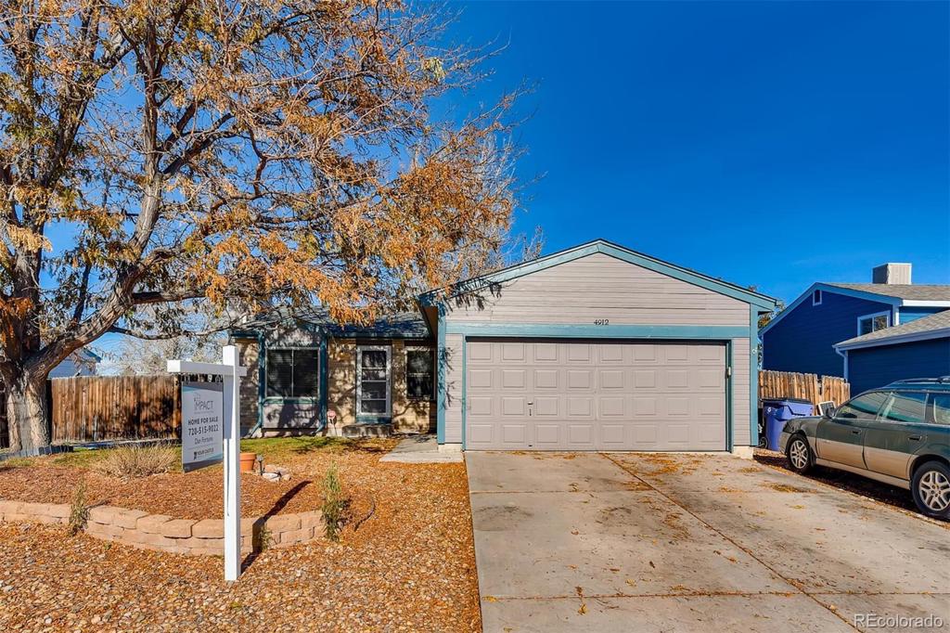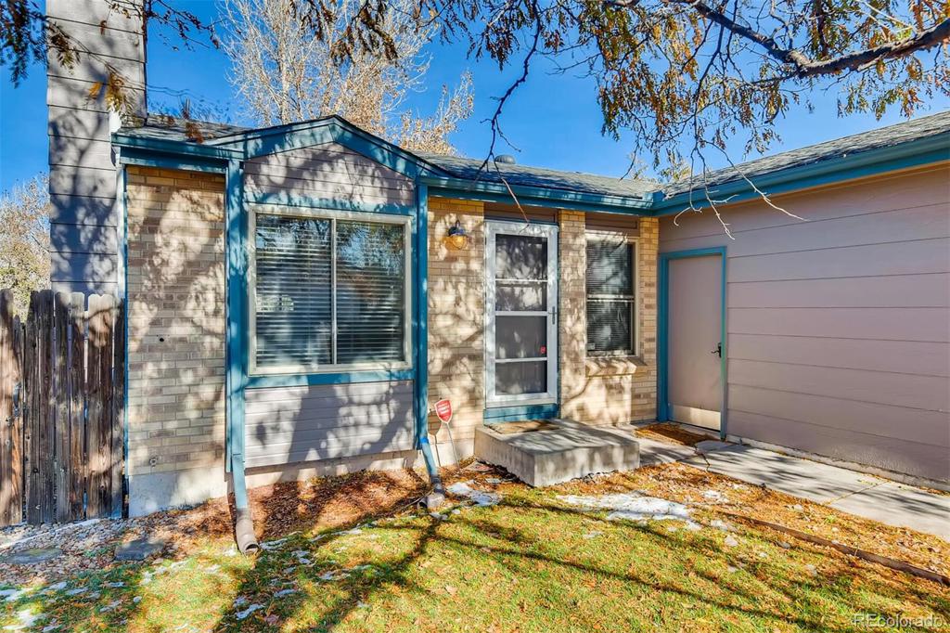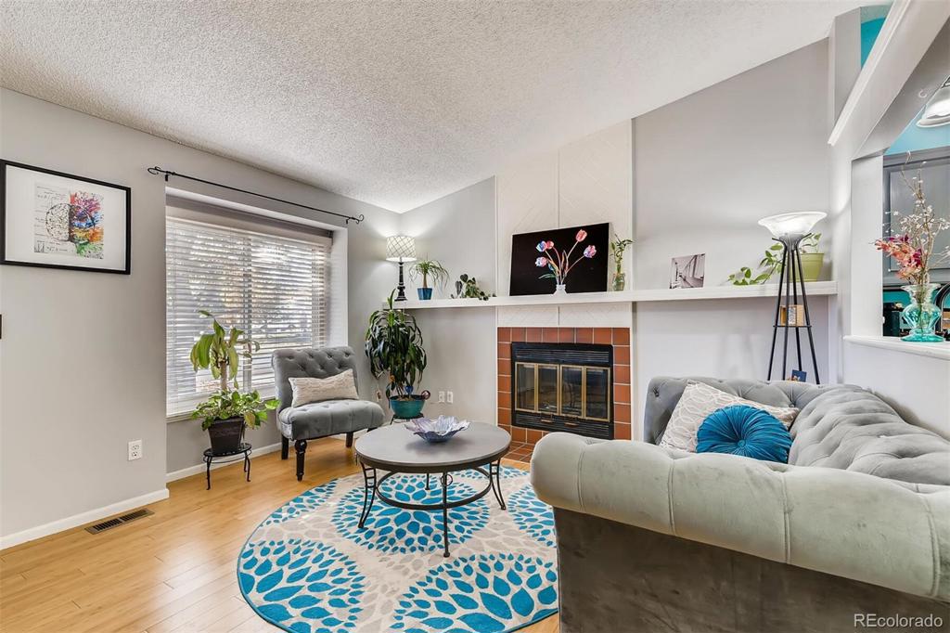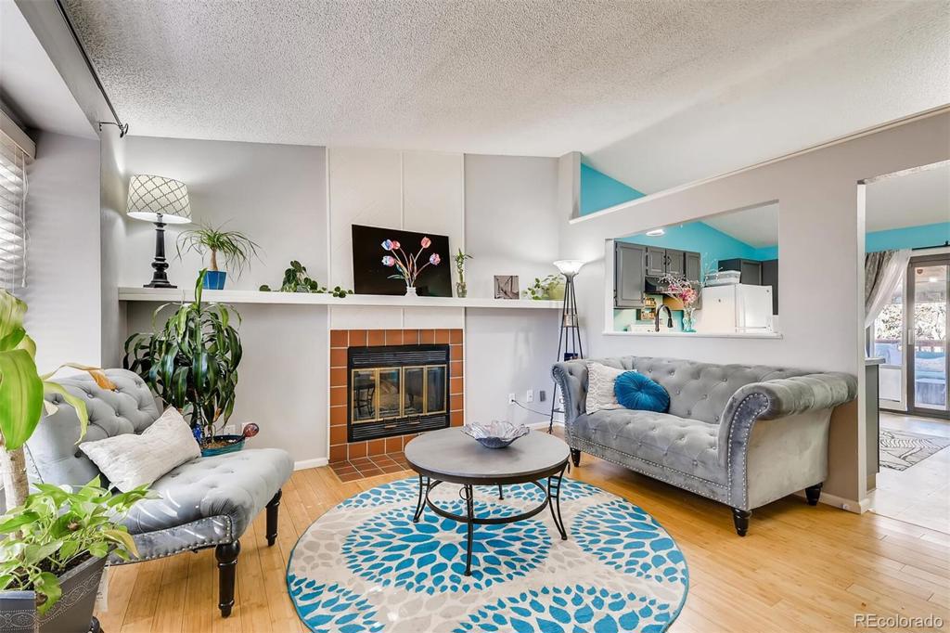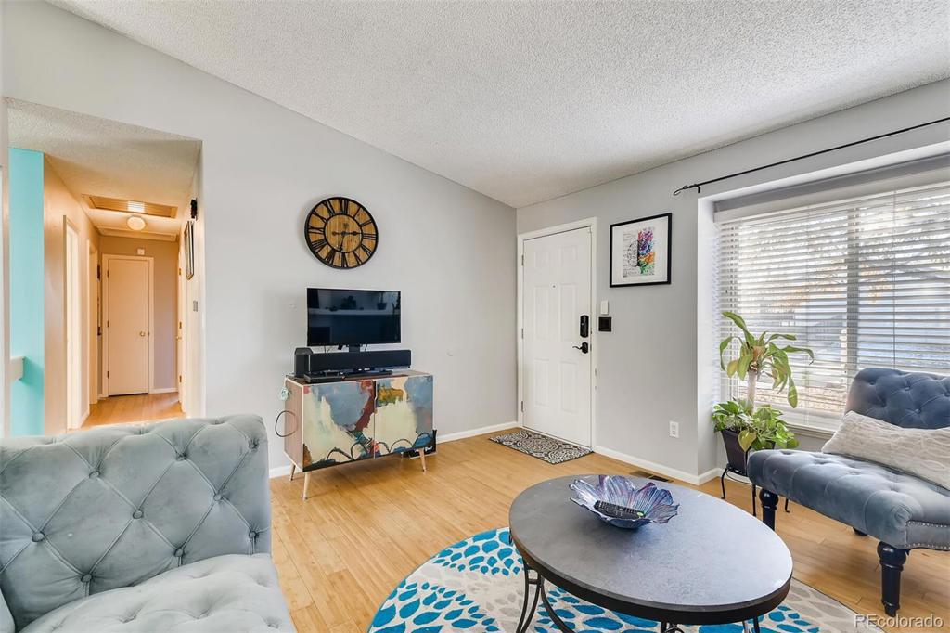4912 S Hoyt Street
Denver, CO 80123 — Denver County — Glenbrook NeighborhoodResidential $430,000 Sold Listing# 5580178
4 beds 2 baths 1939.00 sqft Lot size: 6500.00 sqft 0.15 acres 1983 build
Updated: 03-24-2024 09:00pm
Property Description
Welcome to this gorgeous ranch home in the quiet and friendly Glenbrook neighborhood. This house has been updated, making it shine. It's located on a large lot with a wrap around yard and striking landscaping. You feel right at home immediately as you step inside from the porch and discover an open bright floorplan. Tons of natural light spills into the front room with vaulted ceilings, large south facing windows and a cozy fireplace. It opens nicely into the kitchen and the rest of the home that has well appointed updates throughout. The kitchen boasts tons of countertop space, ample storage with the cabinets and pantry, appliances and an eat-in kitchen. THREE main floor bedrooms are spread out and give residents lots of PRIVACY on one floor. The large master bedroom has tons of space, an ENSUITE bathroom and walk-in closets. Downstairs has a finished basement that will impress. The family/media room is spacious and is the perfect place to relax or entertain. Downstairs has your THIRD bedroom, laundry room and another full bathroom. And if relaxing outside is your style then you’ll love stepping out the sliding glass doors from the kitchen into the backyard with covered porch and skylight. You also have a terrific oversized 2 car garage with storage. And your driveway has been extended for that extra vehicle. This amazing home is conveniently located so you can walk to parks like Wagon Trail or down the street to Starbucks, Safeway, other restaurants, shopping and more. Come by this home and discover exactly why we live in Colorado!
Listing Details
- Property Type
- Residential
- Listing#
- 5580178
- Source
- REcolorado (Denver)
- Last Updated
- 03-24-2024 09:00pm
- Status
- Sold
- Status Conditions
- None Known
- Off Market Date
- 11-02-2020 12:00am
Property Details
- Property Subtype
- Single Family Residence
- Sold Price
- $430,000
- Original Price
- $425,000
- Location
- Denver, CO 80123
- SqFT
- 1939.00
- Year Built
- 1983
- Acres
- 0.15
- Bedrooms
- 4
- Bathrooms
- 2
- Levels
- One
Map
Property Level and Sizes
- SqFt Lot
- 6500.00
- Lot Features
- Ceiling Fan(s), Eat-in Kitchen, Laminate Counters, Primary Suite, Open Floorplan, Pantry, Smart Thermostat, Vaulted Ceiling(s), Walk-In Closet(s)
- Lot Size
- 0.15
- Foundation Details
- Slab
- Basement
- Finished, Full
- Common Walls
- No Common Walls
Financial Details
- Previous Year Tax
- 1838.00
- Year Tax
- 2019
- Primary HOA Fees
- 0.00
Interior Details
- Interior Features
- Ceiling Fan(s), Eat-in Kitchen, Laminate Counters, Primary Suite, Open Floorplan, Pantry, Smart Thermostat, Vaulted Ceiling(s), Walk-In Closet(s)
- Appliances
- Dishwasher, Disposal, Dryer, Humidifier, Oven, Range Hood, Refrigerator, Washer
- Laundry Features
- In Unit
- Electric
- Central Air
- Flooring
- Carpet, Tile, Wood
- Cooling
- Central Air
- Heating
- Forced Air, Natural Gas
- Fireplaces Features
- Gas, Gas Log, Living Room
- Utilities
- Cable Available, Electricity Connected, Internet Access (Wired), Natural Gas Available, Natural Gas Connected, Phone Connected
Exterior Details
- Features
- Private Yard, Rain Gutters
- Water
- Public
- Sewer
- Public Sewer
Garage & Parking
Exterior Construction
- Roof
- Composition
- Construction Materials
- Frame, Wood Siding
- Exterior Features
- Private Yard, Rain Gutters
- Window Features
- Double Pane Windows, Skylight(s), Window Coverings
- Security Features
- Security System, Smart Locks, Smoke Detector(s)
- Builder Source
- Public Records
Land Details
- PPA
- 0.00
Schools
- Elementary School
- Grant Ranch E-8
- Middle School
- Grant Ranch E-8
- High School
- John F. Kennedy
Walk Score®
Listing Media
- Virtual Tour
- Click here to watch tour
Contact Agent
executed in 1.488 sec.




