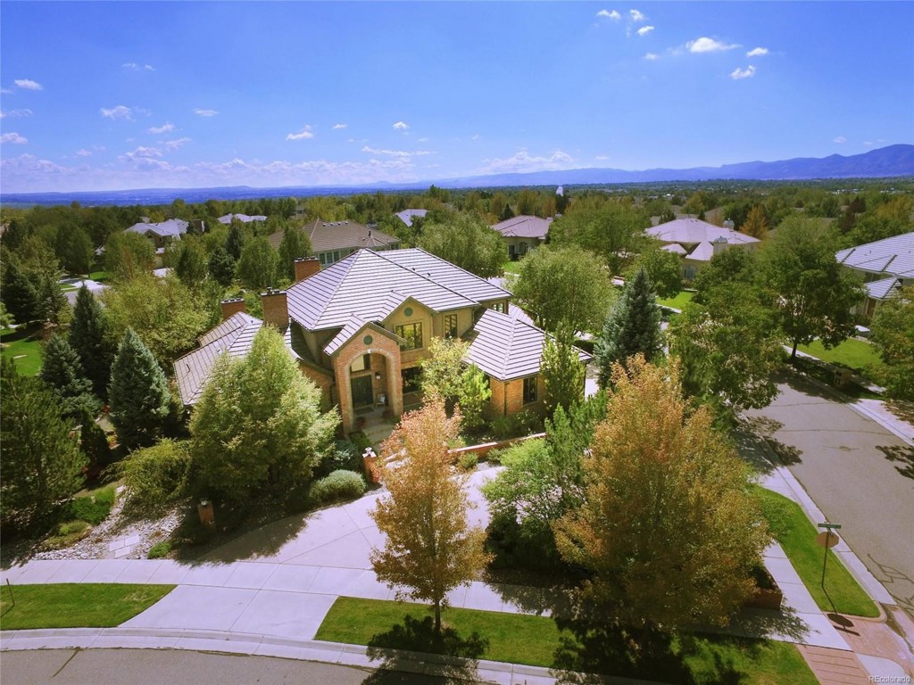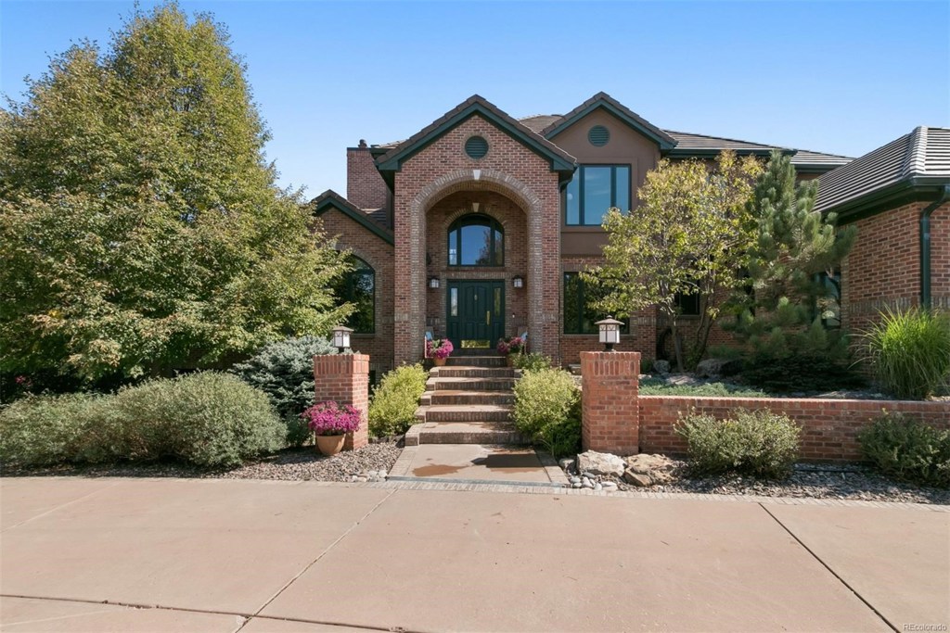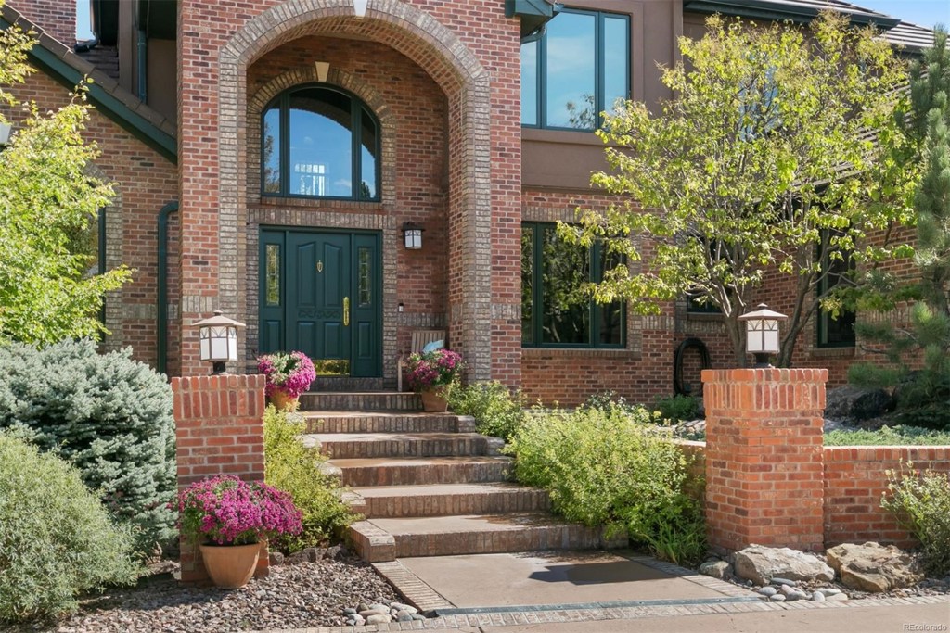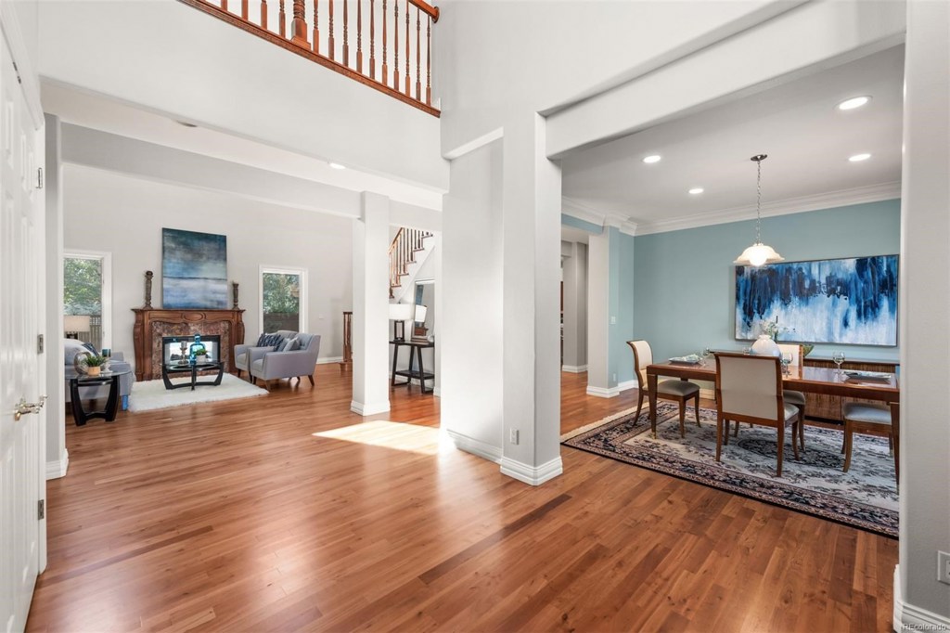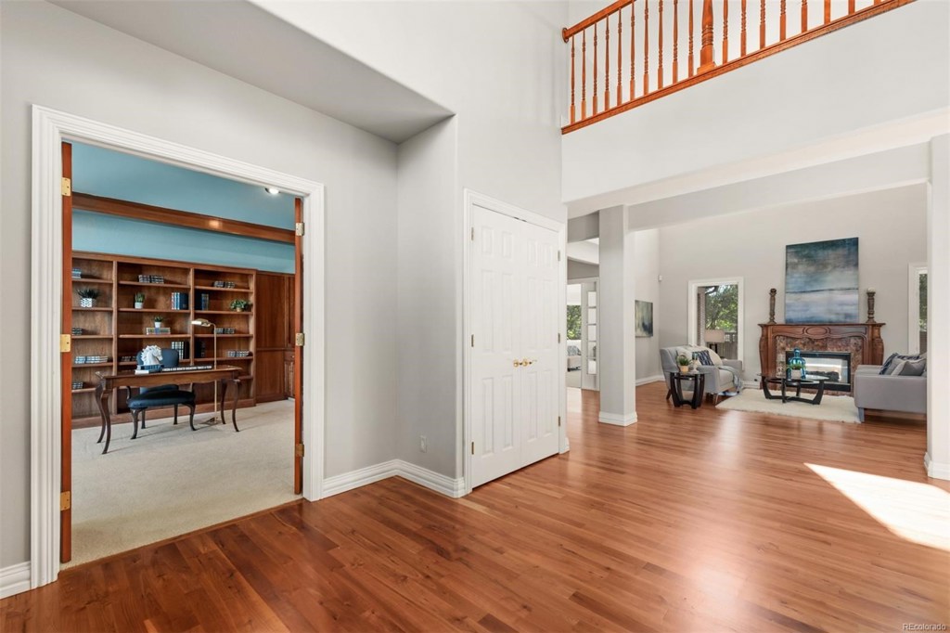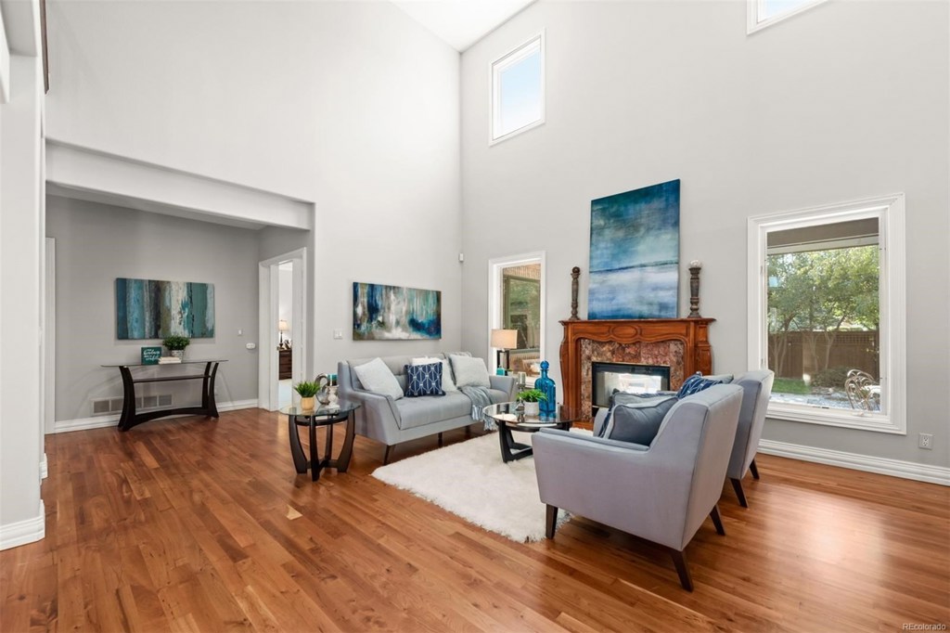6795 W Crestline Avenue
Denver, CO 80123 — Denver County — Grant Ranch NeighborhoodResidential $1,256,450 Sold Listing# 4508123
4 beds 7 baths 7735.00 sqft Lot size: 21400.00 sqft $171.34/sqft 0.49 acres 1997 build
Property Description
Live by the water and 2 doors from the private boat dock in prestigious and sought after Belvedere! There is sailing, paddle boarding, some fishing in the Bowles reservoir, and even some‘paddle board yoga’!This stunning home is rich with gorgeous cherrywoods, a gourmet kitchen with 6 burner Viking cooktop, a subzero refrigerator, gorgeous granite and a huge pantry. Upon entering you will feel the spaciousness of the high ceilings and sunny rooms with an abundance of natural light. The spacious main level master suite has large windows and overlooks the back yard and the master bath is luxurious! All bedrooms are en suite with walk-in closets and in the lower level there is a large studio/craft room., this is easily convertible to Nanny’s quarters. The lower level is a high style English Pub affair with sub zero refrigerator, a new wine cooler and stylish entertainment center + new carpeting. The gardens are elaborate with a variety of species and the garden maintenance is easy/simple.
Listing Details
- Property Type
- Residential
- Listing#
- 4508123
- Source
- REcolorado (Denver)
- Last Updated
- 03-29-2019 01:17pm
- Status
- Sold
- Status Conditions
- None Known
- Der PSF Total
- 162.44
- Off Market Date
- 02-22-2019 12:00am
Property Details
- Property Subtype
- Single Family Residence
- Sold Price
- $1,256,450
- Original Price
- $1,250,000
- List Price
- $1,256,450
- Location
- Denver, CO 80123
- SqFT
- 7735.00
- Year Built
- 1997
- Acres
- 0.49
- Bedrooms
- 4
- Bathrooms
- 7
- Parking Count
- 1
- Levels
- Two
Map
Property Level and Sizes
- SqFt Lot
- 21400.00
- Lot Features
- Master Suite, Eat-in Kitchen, Open Floorplan, Walk-In Closet(s), Wet Bar
- Lot Size
- 0.49
- Basement
- Daylight,Finished,Partial
Financial Details
- PSF Total
- $162.44
- PSF Finished All
- $171.34
- PSF Finished
- $171.34
- PSF Above Grade
- $248.51
- Previous Year Tax
- 9042.00
- Year Tax
- 2017
- Is this property managed by an HOA?
- Yes
- Primary HOA Management Type
- Professionally Managed
- Primary HOA Name
- Grant Ranch
- Primary HOA Phone Number
- 303-420-4437
- Primary HOA Website
- grantranch.org
- Primary HOA Amenities
- Clubhouse,Pool,Tennis Court(s)
- Primary HOA Fees Included
- Maintenance Grounds
- Primary HOA Fees
- 61.00
- Primary HOA Fees Frequency
- Monthly
- Primary HOA Fees Total Annual
- 1896.00
- Secondary HOA Management Type
- Professionally Managed
- Secondary HOA Name
- Belvedere
- Secondary HOA Phone Number
- 303-468-3722
- Secondary HOA Fees
- 97.00
- Secondary HOA Annual
- 1164.00
- Secondary HOA Fees Frequency
- Monthly
Interior Details
- Interior Features
- Master Suite, Eat-in Kitchen, Open Floorplan, Walk-In Closet(s), Wet Bar
- Appliances
- Cooktop, Dishwasher, Disposal, Refrigerator, Wine Cooler
- Electric
- Central Air
- Flooring
- Carpet, Tile, Wood
- Cooling
- Central Air
- Heating
- Forced Air, Natural Gas
- Fireplaces Features
- Gas,Gas Log,Great Room,Living Room,Master Bedroom,Other
Exterior Details
- Features
- Garden, Private Yard
- Patio Porch Features
- Covered
- Water
- Public
- Sewer
- Public Sewer
Garage & Parking
- Parking Spaces
- 1
- Parking Features
- Garage, Dry Walled, Floor Coating, Oversized
Exterior Construction
- Roof
- Concrete
- Construction Materials
- Brick, Frame
- Architectural Style
- Traditional
- Exterior Features
- Garden, Private Yard
- Window Features
- Double Pane Windows
- Security Features
- Security System,Smoke Detector(s)
- Builder Source
- Public Records
Land Details
- PPA
- 2564183.67
Schools
- Elementary School
- Grant Ranch E-8
- Middle School
- Grant Ranch E-8
- High School
- John F. Kennedy
Walk Score®
Listing Media
- Virtual Tour
- Click here to watch tour
Contact Agent
executed in 1.098 sec.



