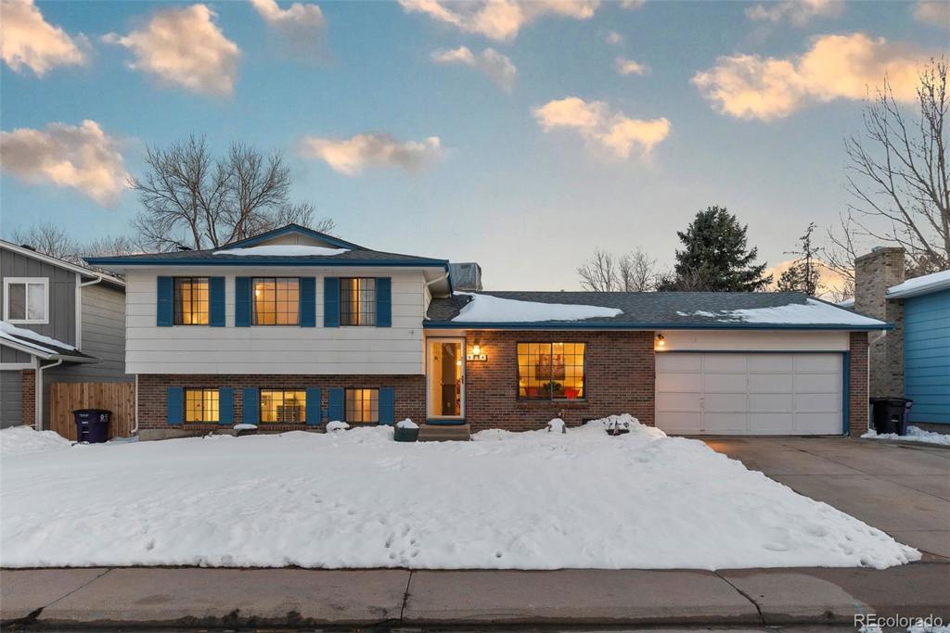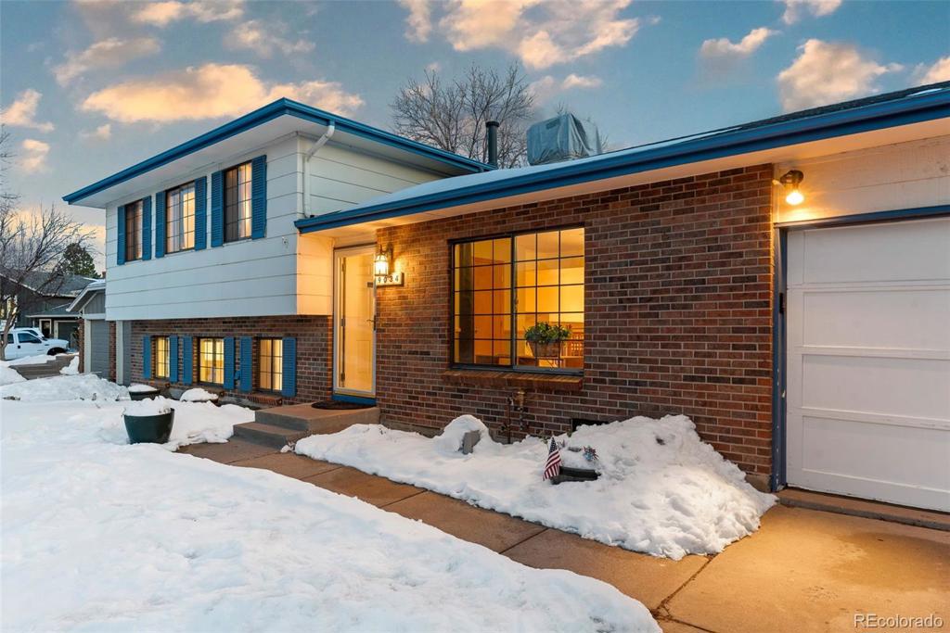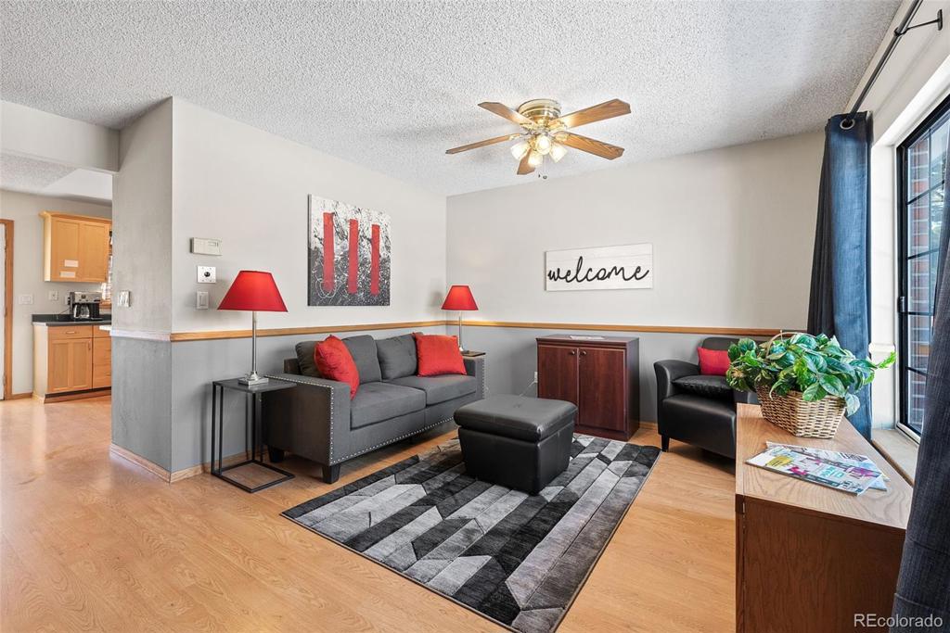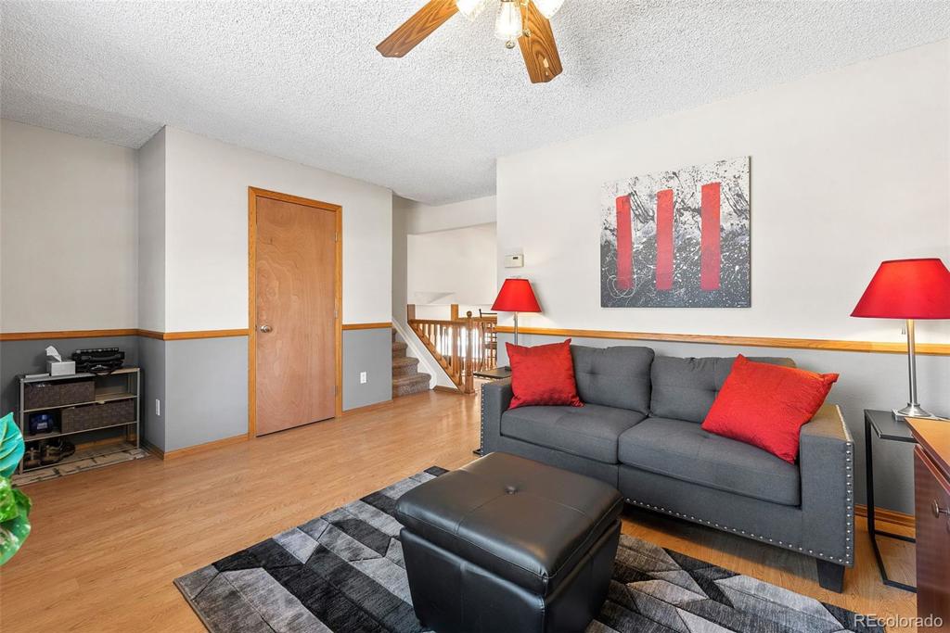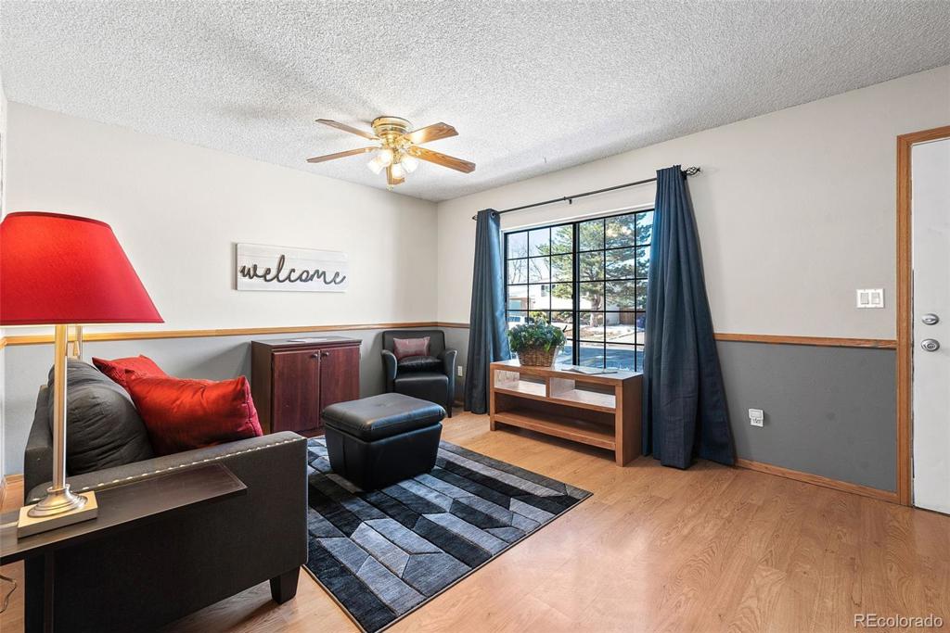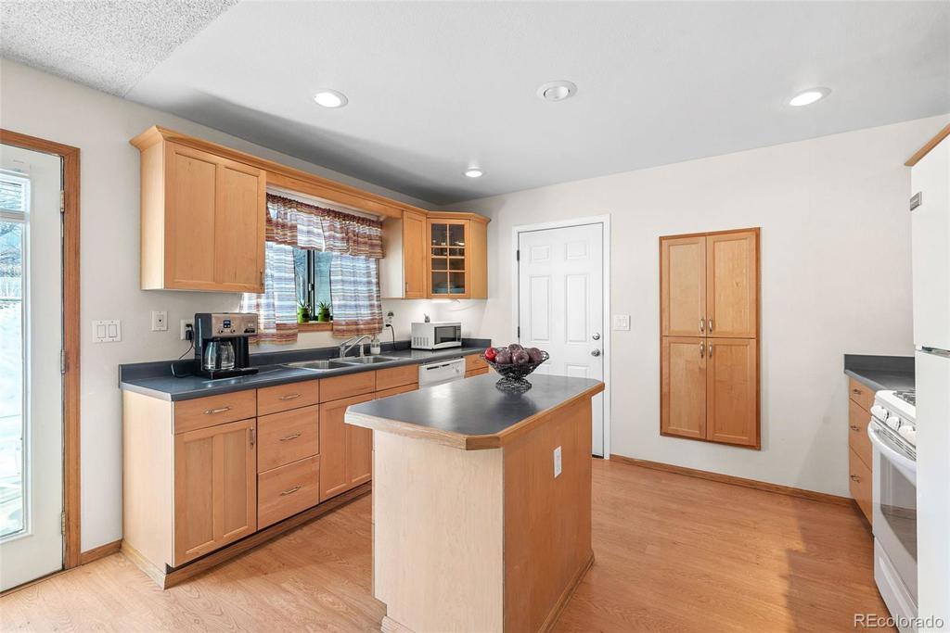9034 W Union Avenue
Denver, CO 80123 — Denver County — Marston NeighborhoodResidential $490,000 Sold Listing# 8436807
4 beds 2 baths 1761.00 sqft Lot size: 7170.00 sqft 0.16 acres 1979 build
Updated: 04-22-2021 09:39am
Property Description
Beautiful tri-level home in one of the best Denver metro locations. The open floorplan flows from a sunny living room into the spacious kitchen that includes garage access, backyard access, plenty of counter space, kitchen island, new dishwasher, and a gas range. The upstairs features a large master bedroom, spacious full bathroom, and two other bedrooms. The large family room on the lower level also flows into a ¾ bathroom with laundry as well as a fourth bedroom. New home furnace, new paint throughout, newer roof (4 years old), evaporative cooling in summer (with new motor), back concrete patio, and automatic sprinkler system for front and back yards. Home backs to small open space and is walking distance to trails and the Garrison/Union Park. Quick access to Southwest Plaza, the mountains via Hwy 285, Downtown, and DIA make this home the perfect location for the price! View the 3D Virtual Tour and Home Video at www.9034Union.com
Listing Details
- Property Type
- Residential
- Listing#
- 8436807
- Source
- REcolorado (Denver)
- Last Updated
- 04-22-2021 09:39am
- Status
- Sold
- Status Conditions
- None Known
- Der PSF Total
- 278.25
- Off Market Date
- 03-22-2021 12:00am
Property Details
- Property Subtype
- Single Family Residence
- Sold Price
- $490,000
- Original Price
- $450,000
- List Price
- $490,000
- Location
- Denver, CO 80123
- SqFT
- 1761.00
- Year Built
- 1979
- Acres
- 0.16
- Bedrooms
- 4
- Bathrooms
- 2
- Parking Count
- 1
- Levels
- Tri-Level
Map
Property Level and Sizes
- SqFt Lot
- 7170.00
- Lot Features
- Ceiling Fan(s), Eat-in Kitchen, Kitchen Island, Laminate Counters, Smoke Free
- Lot Size
- 0.16
- Foundation Details
- Concrete Perimeter
- Basement
- Crawl Space
- Common Walls
- No Common Walls
Financial Details
- PSF Total
- $278.25
- PSF Finished
- $278.25
- PSF Above Grade
- $278.25
- Previous Year Tax
- 1887.00
- Year Tax
- 2019
- Is this property managed by an HOA?
- No
- Primary HOA Fees
- 0.00
Interior Details
- Interior Features
- Ceiling Fan(s), Eat-in Kitchen, Kitchen Island, Laminate Counters, Smoke Free
- Appliances
- Dishwasher, Gas Water Heater, Oven, Range, Range Hood, Refrigerator
- Laundry Features
- In Unit
- Electric
- Evaporative Cooling
- Flooring
- Carpet, Laminate
- Cooling
- Evaporative Cooling
- Heating
- Forced Air, Natural Gas
- Utilities
- Electricity Connected, Internet Access (Wired), Natural Gas Connected
Exterior Details
- Features
- Lighting, Private Yard, Rain Gutters
- Patio Porch Features
- Patio
- Water
- Public
- Sewer
- Public Sewer
Garage & Parking
- Parking Spaces
- 1
- Parking Features
- Concrete, Dry Walled, Exterior Access Door, Lighted, Storage
Exterior Construction
- Roof
- Architectural Shingles
- Construction Materials
- Frame, Wood Siding
- Architectural Style
- Contemporary
- Exterior Features
- Lighting, Private Yard, Rain Gutters
- Window Features
- Double Pane Windows
- Security Features
- Carbon Monoxide Detector(s),Smoke Detector(s)
- Builder Source
- Public Records
Land Details
- PPA
- 3062500.00
- Road Frontage Type
- Public Road
- Road Responsibility
- Public Maintained Road
- Road Surface Type
- Paved
Schools
- Elementary School
- Grant Ranch E-8
- Middle School
- Grant Ranch E-8
- High School
- John F. Kennedy
Walk Score®
Listing Media
- Virtual Tour
- Click here to watch tour
Contact Agent
executed in 1.490 sec.




